2765 Elkmont Ridge Sw, South Fulton, GA 30331
Local realty services provided by:Better Homes and Gardens Real Estate Metro Brokers
2765 Elkmont Ridge Sw,South Fulton, GA 30331
$297,000
- 5 Beds
- 3 Baths
- - sq. ft.
- Single family
- Sold
Listed by: tameika jordan
Office: transition realty, inc.
MLS#:10617694
Source:METROMLS
Sorry, we are unable to map this address
Price summary
- Price:$297,000
- Monthly HOA dues:$50
About this home
Take advantage of the price reduction for all this space! Situated on a premium corner-adjacent lot, this residence offers 5 generous bedrooms and 3 full baths, including a guest-ready suite on the main level. The open kitchen features sleek stainless steel appliances, a chic glass tile backsplash, and plenty of cabinet space. Upstairs, the spacious primary retreat spans half-width of the home, creating the perfect owner's haven. Secondary bedrooms are well-sized, designed to accommodate both comfort and versatility. The level backyard is ideal for outdoor gatherings, and because the common area adjoins the lot, you'll enjoy the feel of extra space without the added taxes. The Westlake community adds to the appeal with amenities including a grand pool, inviting clubhouse with covered lanai, and a vibrant playground. With some personalization, this property is sure to deliver lasting satisfaction-inside the home and throughout the community. Don't miss this opportunity to make lasting memories in Westlake!
Contact an agent
Home facts
- Year built:2005
- Listing ID #:10617694
- Updated:January 23, 2026 at 07:07 AM
Rooms and interior
- Bedrooms:5
- Total bathrooms:3
- Full bathrooms:3
Heating and cooling
- Cooling:Central Air, Heat Pump, Zoned
- Heating:Central, Forced Air
Structure and exterior
- Roof:Composition
- Year built:2005
Schools
- High school:Westlake
- Middle school:Sandtown
- Elementary school:Stonewall Tell
Utilities
- Water:Public
- Sewer:Public Sewer, Sewer Connected
Finances and disclosures
- Price:$297,000
- Tax amount:$6,077 (24)
New listings near 2765 Elkmont Ridge Sw
- New
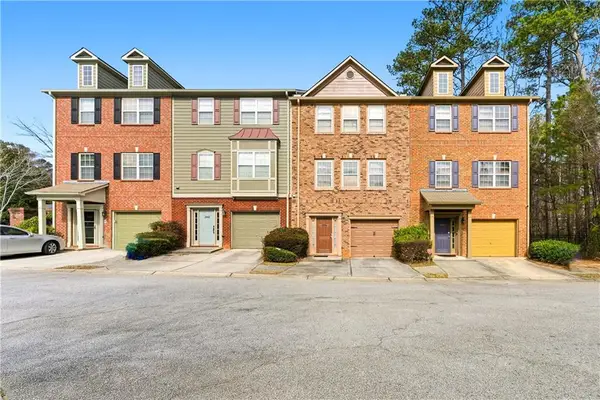 $217,000Active3 beds 4 baths2,000 sq. ft.
$217,000Active3 beds 4 baths2,000 sq. ft.3694 Utoy Drive Sw, Atlanta, GA 30331
MLS# 7706860Listed by: FALAYA, LLC - New
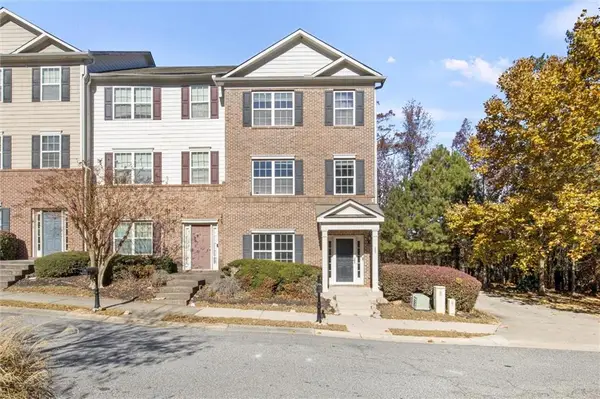 $304,786Active3 beds 4 baths1,791 sq. ft.
$304,786Active3 beds 4 baths1,791 sq. ft.5667 Cascade Run Sw, Atlanta, GA 30336
MLS# 7708496Listed by: KELLER WILLIAMS REALTY PEACHTREE RD. - New
 $1,215,000Active-- beds -- baths
$1,215,000Active-- beds -- baths3000 Creel Road, Atlanta, GA 30349
MLS# 10677658Listed by: Keller Williams Realty - Coming Soon
 $200,000Coming Soon-- Acres
$200,000Coming Soon-- Acres0 Spring Valley Trace, South Fulton, GA 30349
MLS# 10677666Listed by: Keller Williams Rlty Atl. Part - New
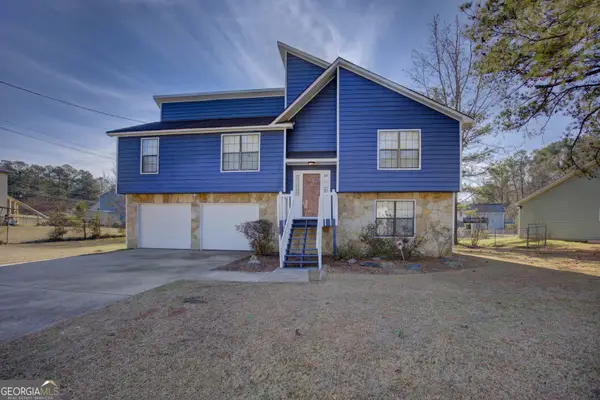 $229,500Active3 beds 3 baths1,369 sq. ft.
$229,500Active3 beds 3 baths1,369 sq. ft.290 Lori Lane, Riverdale, GA 30296
MLS# 10677729Listed by: RE/MAX Advantage - New
 $998,878Active5 beds 6 baths5,012 sq. ft.
$998,878Active5 beds 6 baths5,012 sq. ft.945 Botanica Way, Fairburn, GA 30213
MLS# 10677770Listed by: Domingo Team Realty - Coming Soon
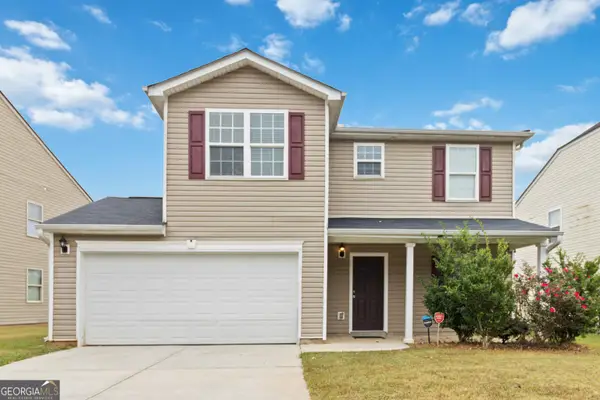 $275,000Coming Soon3 beds 3 baths
$275,000Coming Soon3 beds 3 baths2877 S Hills, Riverdale, GA 30296
MLS# 10677579Listed by: Jason Mitchell Real Estate Georgia - New
 $108,999Active3 beds 3 baths1,466 sq. ft.
$108,999Active3 beds 3 baths1,466 sq. ft.1602 Pine Tree Trail, Atlanta, GA 30349
MLS# 10677248Listed by: Your Home Sold Guaranteed Realty HOR - New
 $629,900Active5 beds 4 baths3,426 sq. ft.
$629,900Active5 beds 4 baths3,426 sq. ft.5663 Eternal Drive, Atlanta, GA 30349
MLS# 10677043Listed by: Compass - New
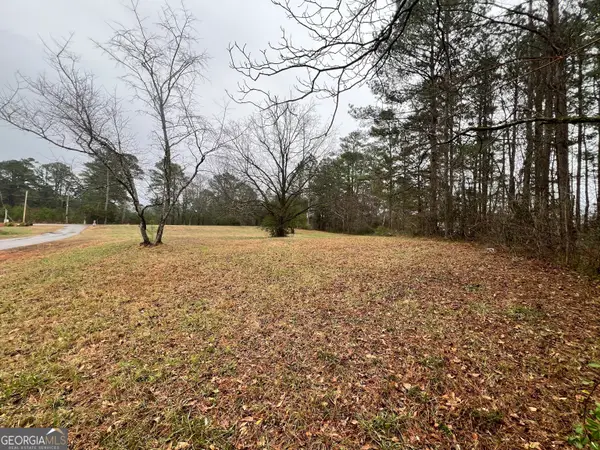 $118,000Active2.11 Acres
$118,000Active2.11 Acres100 Lucinda Walk, South Fulton, GA 30349
MLS# 10677029Listed by: Norman & Norman Realtors
