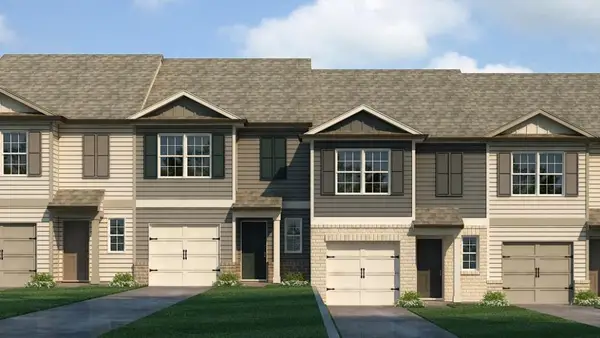4595 Orkney Lane Sw, South Fulton, GA 30331
Local realty services provided by:Better Homes and Gardens Real Estate Metro Brokers
Listed by:keisha tillislawinfrey@corerealtyandassociates.com
Office:core realty and associates, llc.
MLS#:7627018
Source:FIRSTMLS
Price summary
- Price:$799,000
- Price per sq. ft.:$159.7
- Monthly HOA dues:$8.33
About this home
A RARE GEM! Fully renovated Mediterranean-style home in Loch Lomond Estates! 4-sided brick, private courtyard, 2 oversized decks, hardwoods, custom staircase, designer kitchen, and mature fruit trees. New roof, HVAC, and plumbing. Spacious, stylish, and move-in ready-just minutes from historic Atlanta! SELLER ENTERTAINING ALL OFFERS!
Contact an agent
Home facts
- Year built:1966
- Listing ID #:7627018
- Updated:September 30, 2025 at 01:21 PM
Rooms and interior
- Bedrooms:5
- Total bathrooms:5
- Full bathrooms:4
- Half bathrooms:1
- Living area:5,003 sq. ft.
Heating and cooling
- Heating:Forced Air, Natural Gas
Structure and exterior
- Roof:Shingle
- Year built:1966
- Building area:5,003 sq. ft.
- Lot area:0.76 Acres
Schools
- High school:Westlake
- Middle school:Sandtown
- Elementary school:Randolph
Utilities
- Water:Public, Water Available
- Sewer:Septic Tank
Finances and disclosures
- Price:$799,000
- Price per sq. ft.:$159.7
- Tax amount:$7,023 (2024)
New listings near 4595 Orkney Lane Sw
- New
 $449,900Active6 beds 4 baths3,540 sq. ft.
$449,900Active6 beds 4 baths3,540 sq. ft.3554 Umatilla Lane Sw, South Fulton, GA 30331
MLS# 10614813Listed by: eXp Realty - New
 $277,033Active3 beds 3 baths
$277,033Active3 beds 3 baths6158 Ripple Way #77, South Fulton, GA 30349
MLS# 7657388Listed by: PBG BUILT REALTY, LLC - New
 $280,990Active3 beds 3 baths1,508 sq. ft.
$280,990Active3 beds 3 baths1,508 sq. ft.5944 Skylar Drive #47, Atlanta, GA 30336
MLS# 7657281Listed by: D.R. HORTON REALTY OF GEORGIA INC - New
 $281,990Active3 beds 3 baths1,508 sq. ft.
$281,990Active3 beds 3 baths1,508 sq. ft.5946 Skylar Drive #46, Atlanta, GA 30336
MLS# 7657308Listed by: D.R. HORTON REALTY OF GEORGIA INC - New
 $360,000Active5 beds 3 baths3,064 sq. ft.
$360,000Active5 beds 3 baths3,064 sq. ft.7198 Glaspie Way, Atlanta, GA 30349
MLS# 7657317Listed by: HOMESMART - Coming Soon
 $569,000Coming Soon5 beds 4 baths
$569,000Coming Soon5 beds 4 baths870 Clifton Springs Close Drive, Atlanta, GA 30349
MLS# 7655704Listed by: PREMIER REALTY & MANAGEMENT SERVICES, LLC. - New
 $338,000Active5 beds 3 baths2,752 sq. ft.
$338,000Active5 beds 3 baths2,752 sq. ft.170 Windhaven Trail, Atlanta, GA 30331
MLS# 7656997Listed by: RE/MAX ADVANTAGE - New
 $269,990Active3 beds 3 baths1,508 sq. ft.
$269,990Active3 beds 3 baths1,508 sq. ft.5961 Skylar Drive #62, Atlanta, GA 30336
MLS# 7657032Listed by: D.R. HORTON REALTY OF GEORGIA INC - New
 $220,000Active3 beds 3 baths1,404 sq. ft.
$220,000Active3 beds 3 baths1,404 sq. ft.2334 Bigwood Trail, Atlanta, GA 30349
MLS# 7656833Listed by: PORCH PROPERTY GROUP, LLC - New
 $250,000Active4 beds 3 baths2,269 sq. ft.
$250,000Active4 beds 3 baths2,269 sq. ft.3065 Keenan Road, Atlanta, GA 30349
MLS# 7656754Listed by: MARK SPAIN REAL ESTATE
