4664 Butner Road, South Fulton, GA 30349
Local realty services provided by:Better Homes and Gardens Real Estate Metro Brokers
4664 Butner Road,South Fulton, GA 30349
$285,000
- 3 Beds
- 2 Baths
- 1,500 sq. ft.
- Single family
- Active
Listed by:chandria west
Office:weichert realtors prestige partners
MLS#:7316272
Source:FIRSTMLS
Price summary
- Price:$285,000
- Price per sq. ft.:$190
About this home
New Roof!!!!! Embrace the allure of this captivating property - where the appeal of the land harmonizes seamlessly with the charm of a tastefully renovated 3-bedroom, 2-bathroom ranch. Nestled on over an acre, this residence beckons with its gleaming hardwood floors, elegant granite countertops, brand-new appliances, and indulgent master suite boasting an expansive walk-in closet and thoughtfully designed custom-tiled bathrooms. Conveniently situated just a stone's throw from Cliftondale Park and the South Fulton Arts and Community Center in South Fulton, this home offers proximity to recreational delights such as playgrounds and tennis courts, all without the burden of HOA fees. Discover the perfect blend of location and luxury as you step onto the expansive front porch. Seize the opportunity to make this your new home - close the deal before the dawn of the new year!
Contact an agent
Home facts
- Year built:1953
- Listing ID #:7316272
- Updated:February 22, 2024 at 02:16 PM
Rooms and interior
- Bedrooms:3
- Total bathrooms:2
- Full bathrooms:2
- Living area:1,500 sq. ft.
Heating and cooling
- Cooling:Ceiling Fan(s), Central Air
- Heating:Electric, Heat Pump
Structure and exterior
- Roof:Composition
- Year built:1953
- Building area:1,500 sq. ft.
- Lot area:1.02 Acres
Schools
- High school:Langston Hughes
- Middle school:Renaissance
- Elementary school:Cliftondale
Utilities
- Water:Public, Water Available
- Sewer:Septic Tank
Finances and disclosures
- Price:$285,000
- Price per sq. ft.:$190
- Tax amount:$2,761 (2022)
New listings near 4664 Butner Road
- New
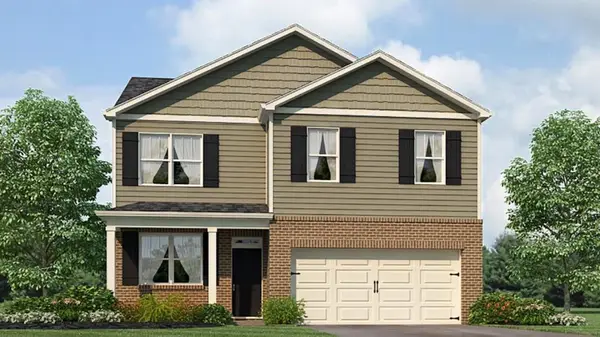 $400,990Active4 beds 3 baths1,991 sq. ft.
$400,990Active4 beds 3 baths1,991 sq. ft.8206 Elkhorn Drive, Fairburn, GA 30213
MLS# 7666322Listed by: D.R. HORTON REALTY OF GEORGIA INC - New
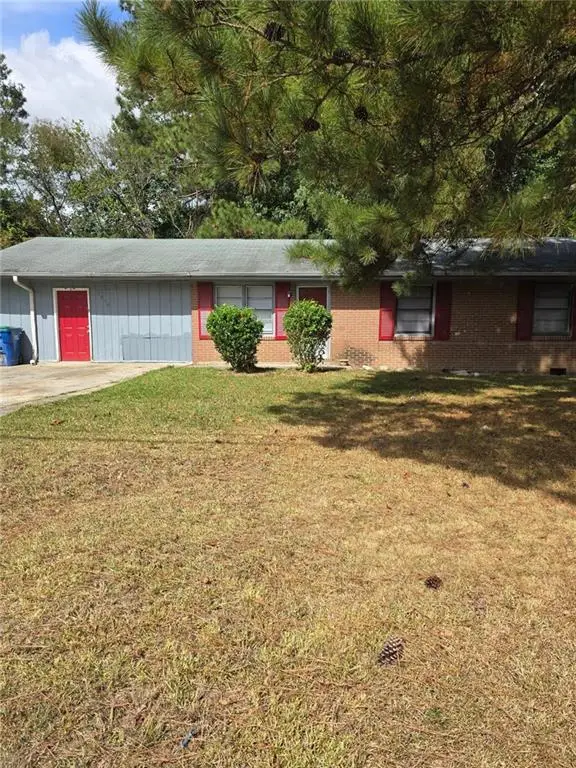 $180,000Active3 beds 2 baths1,166 sq. ft.
$180,000Active3 beds 2 baths1,166 sq. ft.2850 Middleburg Drive, Atlanta, GA 30349
MLS# 7663493Listed by: EXP REALTY, LLC. - New
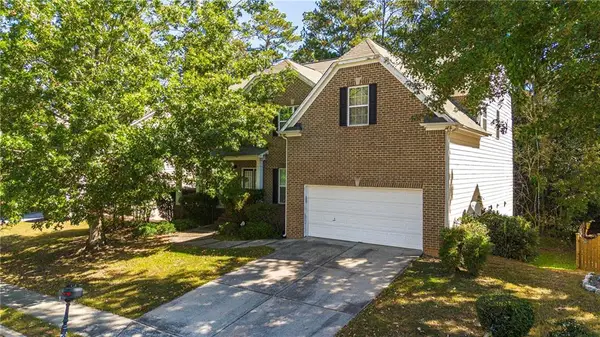 $339,995Active5 beds 5 baths3,694 sq. ft.
$339,995Active5 beds 5 baths3,694 sq. ft.3410 Hamlin Square Sw, Atlanta, GA 30331
MLS# 7666196Listed by: ATLANTA COMMUNITIES - New
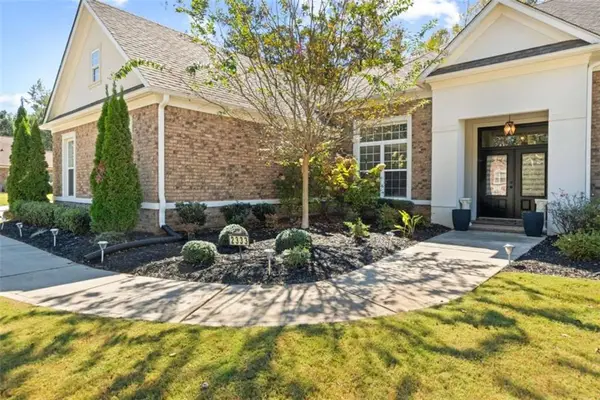 $625,000Active4 beds 4 baths3,500 sq. ft.
$625,000Active4 beds 4 baths3,500 sq. ft.2333 Barrington Trace Circle Sw, Atlanta, GA 30331
MLS# 7666180Listed by: VIRTUAL PROPERTIES REALTY.NET, LLC. - New
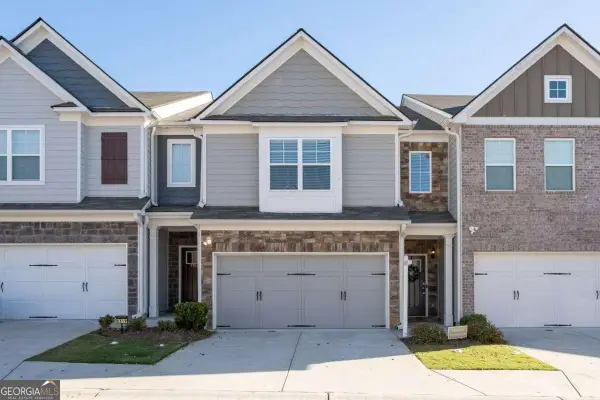 $290,000Active3 beds 3 baths1,911 sq. ft.
$290,000Active3 beds 3 baths1,911 sq. ft.5317 Radford Loop, Fairburn, GA 30213
MLS# 10625112Listed by: Coldwell Banker Realty - New
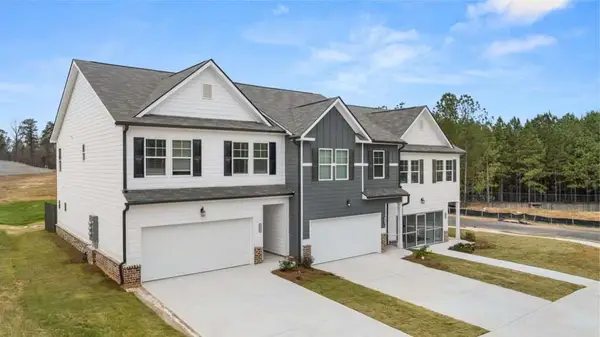 $320,990Active3 beds 3 baths1,695 sq. ft.
$320,990Active3 beds 3 baths1,695 sq. ft.6380 Sundowner Place #117, South Fulton, GA 30331
MLS# 7665846Listed by: ROCKHAVEN REALTY, LLC - New
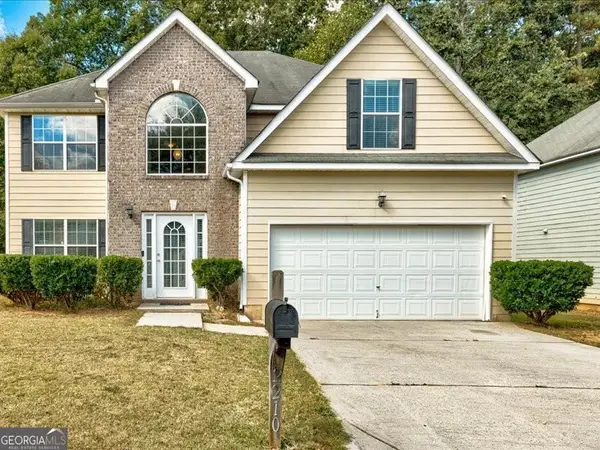 $293,000Active4 beds 3 baths2,661 sq. ft.
$293,000Active4 beds 3 baths2,661 sq. ft.2210 Benidorm Court S, Atlanta, GA 30349
MLS# 10624819Listed by: Century 21 Results - New
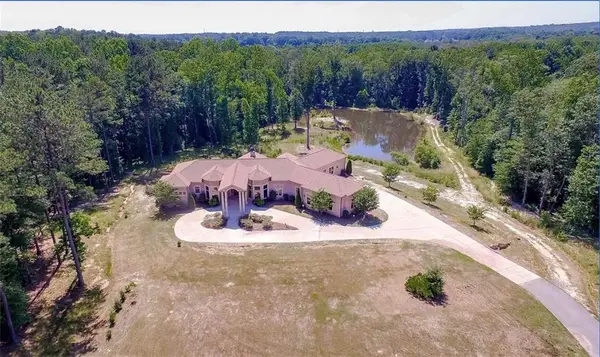 $1,350,000Active4 beds 4 baths4,147 sq. ft.
$1,350,000Active4 beds 4 baths4,147 sq. ft.395 Milam Road, Fairburn, GA 30213
MLS# 7665779Listed by: REAL ESTATE GURUS REALTY, INC. - New
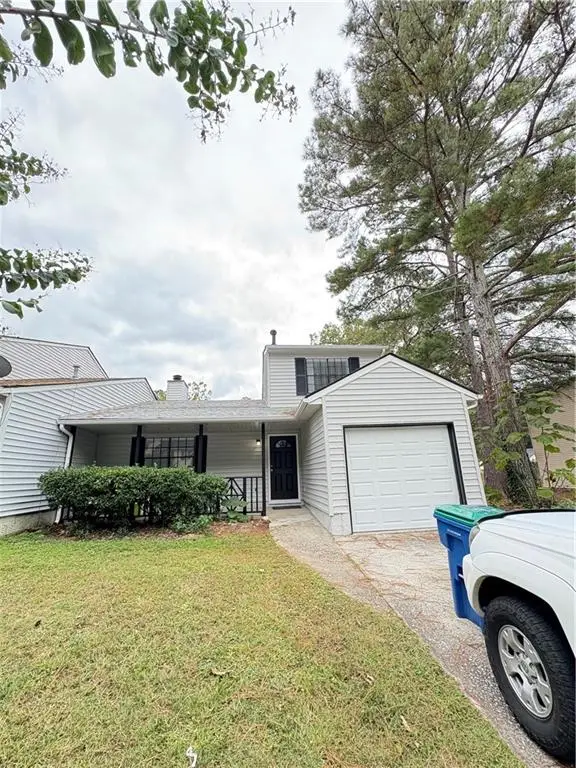 $185,000Active4 beds 2 baths1,392 sq. ft.
$185,000Active4 beds 2 baths1,392 sq. ft.701 Pine Tree Trail #10E, Atlanta, GA 30349
MLS# 7665711Listed by: VIRTUAL PROPERTIES REALTY.NET, LLC. - New
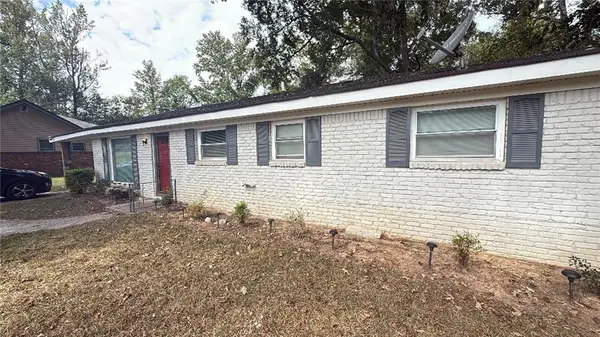 $285,000Active5 beds 2 baths1,134 sq. ft.
$285,000Active5 beds 2 baths1,134 sq. ft.3215 Butner Road Sw, Atlanta, GA 30331
MLS# 7665547Listed by: MARK SPAIN REAL ESTATE
