4955 Highland Lakes Drive, South Fulton, GA 30349
Local realty services provided by:Better Homes and Gardens Real Estate Metro Brokers
4955 Highland Lakes Drive,South Fulton, GA 30349
$462,500
- 4 Beds
- 3 Baths
- 3,057 sq. ft.
- Single family
- Active
Listed by:silas kevil
Office:family home realty
MLS#:10510013
Source:METROMLS
Price summary
- Price:$462,500
- Price per sq. ft.:$151.29
- Monthly HOA dues:$62.5
About this home
This was originally a 4 bedroom home. The seller had the guest bedroom incorporated into the master suite and can have it convered back once thre is a clear to close. If you've been searching for a modern ranch-style home that stands out from the rest, your search ends here. The home is vacant, waiting for you to move in, unpack you boxes, fire up the grill and enjoy the rest of your summer. This is a stunning custom residence which showcases soaring 10- and 12-foot ceilings, exquisite high-end moldings and trim, elegant archways, and a open-concept layout that truly feels spacious and inviting. This home is bathed in natural light from multiple exposures, creating a warm and welcoming ambiance throughout. The impressive front entrance foyer leads into a formal dining room that's perfect for entertaining. The attached two-car garage provides ample parking and storage. Just off the main entry, you'll find a charming parlor with pocket doors. Ideal as a sitting room, home office and doubles as the entry to the luxurious master-suite. The master-suite is a show-stopper. Featuring a spa level master-bath, a walk-in closet that is larger than many standard bedrooms with custom shelving. This is the closet you've dreamed of having. The exterior has an established well-manicured lawn, tasteful landscaping, and a gazebo perfect for relaxing or entertaining guests in your private backyard oasis. This home is packed with custom features, thoughtful design details and is a part of a magnificent community with that must be seen in person to be fully appreciated. Come join this magnificent 127 home community with large open living spaces, perfect for entertaining family and friends after a day at the pool, tennis court, basketball court, community clubhouse, or playground for the kids. Where the residents are committed to preserving a strong sense of community. A safe, friendly place where your neighbors know one another and strive to keep Highland Lakes one of the best communities in South Fulton. Schedule your tour today - bring your buyers and their pre-approval letters. With everything this home offers, we're confident you'll fall in love and want to make it yours!
Contact an agent
Home facts
- Year built:2012
- Listing ID #:10510013
- Updated:October 31, 2025 at 10:50 AM
Rooms and interior
- Bedrooms:4
- Total bathrooms:3
- Full bathrooms:2
- Half bathrooms:1
- Living area:3,057 sq. ft.
Heating and cooling
- Cooling:Ceiling Fan(s), Central Air
- Heating:Central, Natural Gas
Structure and exterior
- Roof:Composition
- Year built:2012
- Building area:3,057 sq. ft.
- Lot area:0.46 Acres
Schools
- High school:Westlake
- Middle school:Sandtown
- Elementary school:Wolf Creek
Utilities
- Water:Public, Water Available
- Sewer:Public Sewer, Sewer Connected
Finances and disclosures
- Price:$462,500
- Price per sq. ft.:$151.29
- Tax amount:$6,777 (2022)
New listings near 4955 Highland Lakes Drive
- New
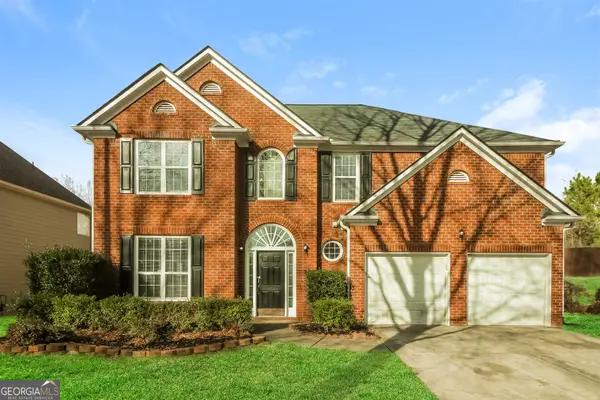 $369,000Active4 beds 3 baths2,468 sq. ft.
$369,000Active4 beds 3 baths2,468 sq. ft.7259 Thoreau Circle, South Fulton, GA 30349
MLS# 10634594Listed by: EveryState - Coming Soon
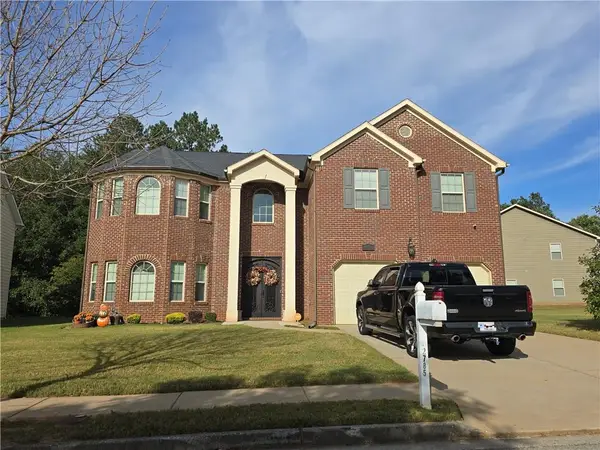 $468,900Coming Soon5 beds 5 baths
$468,900Coming Soon5 beds 5 baths2785 Palmview Court Sw, Atlanta, GA 30331
MLS# 7674023Listed by: MARK SPAIN REAL ESTATE - New
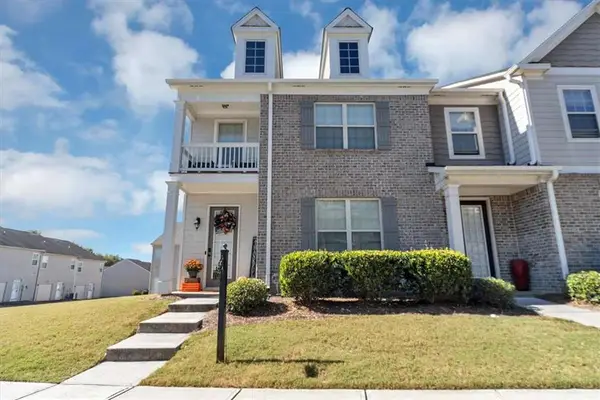 $275,000Active3 beds 3 baths
$275,000Active3 beds 3 baths7728 Rutgers Circle #153, Fairburn, GA 30213
MLS# 7673977Listed by: KELLER WILLIAMS REALTY WEST ATLANTA - New
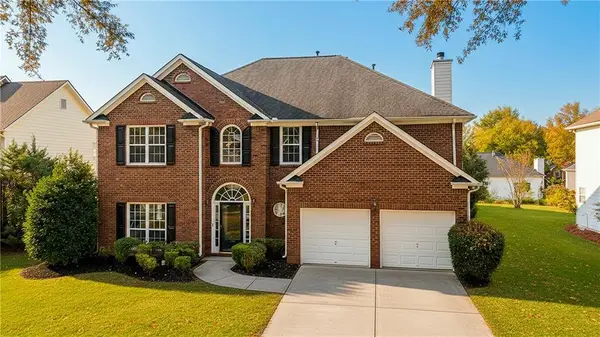 $375,000Active4 beds 3 baths2,798 sq. ft.
$375,000Active4 beds 3 baths2,798 sq. ft.7513 Cole Lane, Atlanta, GA 30349
MLS# 7673851Listed by: EXP REALTY, LLC. - Coming Soon
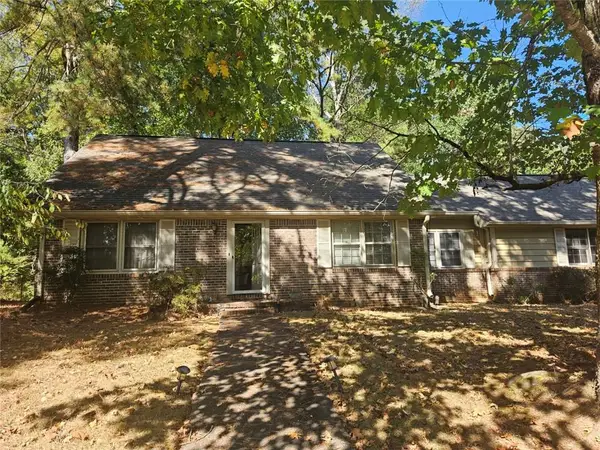 $195,000Coming Soon3 beds 2 baths
$195,000Coming Soon3 beds 2 baths4360 Melanie Drive, Atlanta, GA 30349
MLS# 7673818Listed by: REAL BROKER, LLC. - New
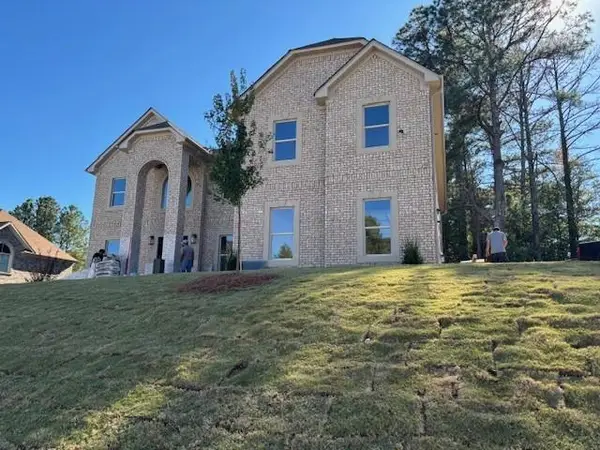 $752,945Active5 beds 5 baths3,533 sq. ft.
$752,945Active5 beds 5 baths3,533 sq. ft.1022 Concerto Court Way, Fairburn, GA 30213
MLS# 7673842Listed by: DFH REALTY GA, LLC - New
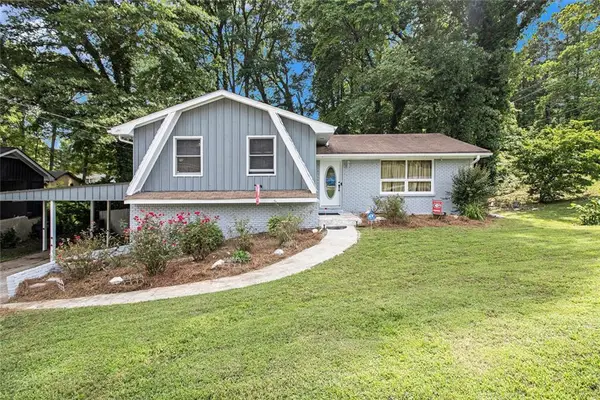 $207,900Active3 beds 2 baths2,050 sq. ft.
$207,900Active3 beds 2 baths2,050 sq. ft.2950 Springfield Court Sw, College Park, GA 30349
MLS# 7673723Listed by: BHGRE METRO BROKERS - New
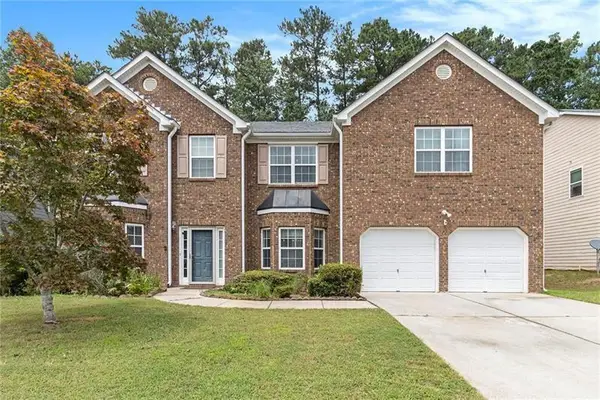 $390,000Active5 beds 4 baths4,304 sq. ft.
$390,000Active5 beds 4 baths4,304 sq. ft.4327 Shamrock Drive, Atlanta, GA 30349
MLS# 7673738Listed by: MARK SPAIN REAL ESTATE - New
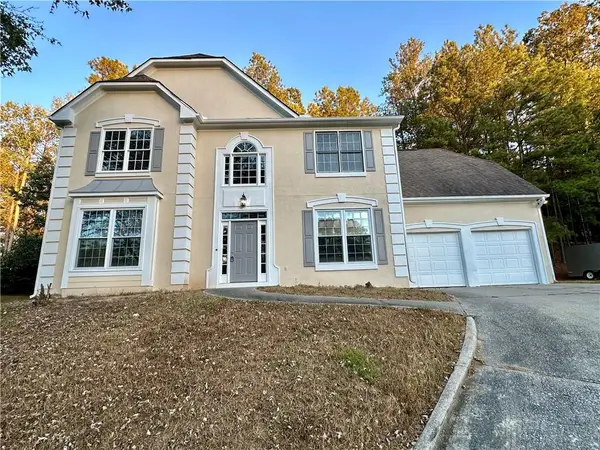 $319,900Active4 beds 3 baths2,236 sq. ft.
$319,900Active4 beds 3 baths2,236 sq. ft.355 Bordeaux Court Sw, Atlanta, GA 30331
MLS# 7673666Listed by: NORTHGROUP REAL ESTATE - Open Sat, 8am to 7pmNew
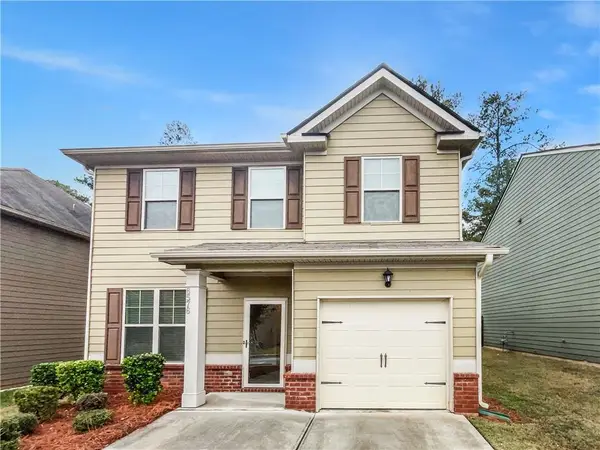 $267,000Active3 beds 3 baths1,784 sq. ft.
$267,000Active3 beds 3 baths1,784 sq. ft.6576 Woodwell Drive, Union City, GA 30291
MLS# 7673471Listed by: OPENDOOR BROKERAGE, LLC
