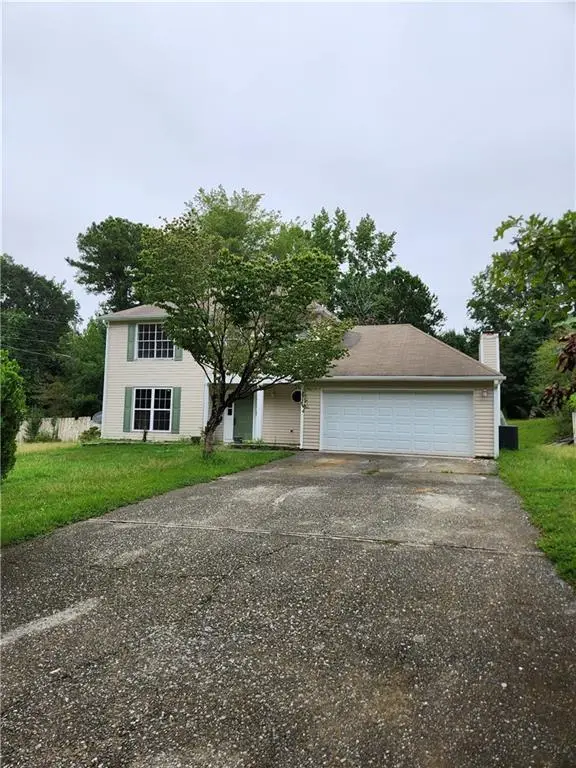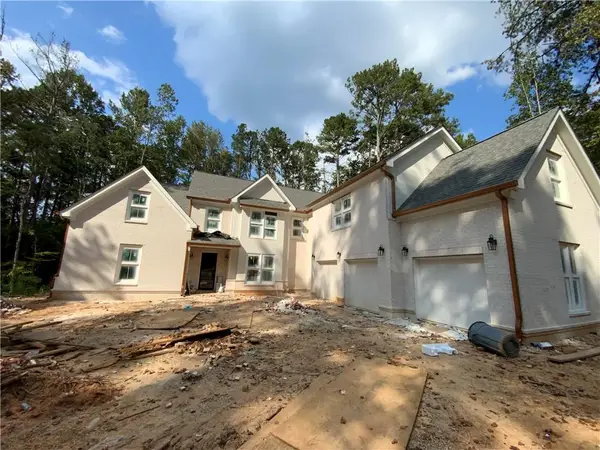5368 Tolar Road #76, South Fulton, GA 30213
Local realty services provided by:Better Homes and Gardens Real Estate Jackson Realty
5368 Tolar Road #76,South Fulton, GA 30213
$379,590
- 4 Beds
- 3 Baths
- 2,000 sq. ft.
- Single family
- Active
Listed by:michelle vankinscott
Office:liberty realty professionals
MLS#:10568828
Source:METROMLS
Price summary
- Price:$379,590
- Price per sq. ft.:$189.8
- Monthly HOA dues:$37.5
About this home
**Home Site 76** Under Construction**Being Built**You'll love the modern design of the Nottely Plan. The large, inviting family room flows into the kitchen and dining area providing the perfect place to unwind or entertain. The kitchen boast walk in pantry, cup washing station, and an island. Upstairs you'll also find three additional bedrooms, a full bath, sizable laundry room, loft area and the primary suite. The primary suite offers a private bath with backlit LED & Bluetooth mirrors, stand alone tub, seperate shower, and smart toilet. Included features, Full house blinds, Granite countertops, LED lighting, Smart Home System Features, UV air and surface treatment for HVAC. Say Goodbye to long commutes! Creekbend is located within walking distance of schools, Starbucks, Chic-fil-A, Publix and other restaurants. The convenient location is just minutes away from Wolf Creek Golf Course, Wolf Creek Amphitheater and Camp Creek Market Place, with easy access to Hartsfield-Jackson Atlanta International Airport, Hwy 92, I-85 & I-285. Home information, including pricing, included features and availability are subject to change prior to sale without notice or obligation. Square footage dimensions are approximate. Stock photos, colors and options may vary. Contact us to secure your new home today!
Contact an agent
Home facts
- Year built:2025
- Listing ID #:10568828
- Updated:September 28, 2025 at 10:47 AM
Rooms and interior
- Bedrooms:4
- Total bathrooms:3
- Full bathrooms:2
- Half bathrooms:1
- Living area:2,000 sq. ft.
Heating and cooling
- Cooling:Ceiling Fan(s), Central Air, Electric, Heat Pump, Zoned
- Heating:Central, Electric, Forced Air, Heat Pump, Zoned
Structure and exterior
- Year built:2025
- Building area:2,000 sq. ft.
Schools
- High school:Langston Hughes
- Middle school:Renaissance
- Elementary school:Renaissance
Utilities
- Water:Public, Water Available
- Sewer:Public Sewer, Sewer Available, Sewer Connected
Finances and disclosures
- Price:$379,590
- Price per sq. ft.:$189.8
- Tax amount:$1 (2025)
New listings near 5368 Tolar Road #76
- New
 $285,000Active3 beds 3 baths2,256 sq. ft.
$285,000Active3 beds 3 baths2,256 sq. ft.2805 Ashley Downs Lane, Atlanta, GA 30349
MLS# 7656733Listed by: PLANTATION REALTY & MANAGEMENT, INC. - New
 $199,000Active5 beds 3 baths4,188 sq. ft.
$199,000Active5 beds 3 baths4,188 sq. ft.2145 Enon Mill Drive Sw, South Fulton, GA 30331
MLS# 10613915Listed by: Next Residential Real Estate - New
 $1,100,000Active7 beds 8 baths4,856 sq. ft.
$1,100,000Active7 beds 8 baths4,856 sq. ft.1059 Concerto Court, Fairburn, GA 30213
MLS# 7656443Listed by: NEXTHOME MATCHMAKERS - New
 $265,000Active3 beds 2 baths1,492 sq. ft.
$265,000Active3 beds 2 baths1,492 sq. ft.4874 Larkspur Lane, South Fulton, GA 30349
MLS# 10613687Listed by: Brokers Network LLC - New
 $259,990Active4 beds 3 baths1,450 sq. ft.
$259,990Active4 beds 3 baths1,450 sq. ft.5850 Sable Glen Road, Atlanta, GA 30349
MLS# 7656419Listed by: EXCALIBUR HOMES, LLC. - New
 $338,000Active5 beds 3 baths2,752 sq. ft.
$338,000Active5 beds 3 baths2,752 sq. ft.170 Windhaven Trail Sw, Atlanta, GA 30331
MLS# 10613626Listed by: RE/MAX Advantage - New
 $255,000Active3 beds 2 baths1,584 sq. ft.
$255,000Active3 beds 2 baths1,584 sq. ft.6590 Kimberly Mill Road, South Fulton, GA 30349
MLS# 10613664Listed by: My Agent Realty - New
 $265,000Active3 beds 2 baths1,492 sq. ft.
$265,000Active3 beds 2 baths1,492 sq. ft.4874 Larkspur Lane, Atlanta, GA 30349
MLS# 7656433Listed by: BROKERS NETWORK, LLC. - New
 $269,990Active3 beds 3 baths1,508 sq. ft.
$269,990Active3 beds 3 baths1,508 sq. ft.5967 Skylar Drive #65, Atlanta, GA 30336
MLS# 7656407Listed by: D.R. HORTON REALTY OF GEORGIA INC - New
 $777,000Active5 beds 5 baths4,800 sq. ft.
$777,000Active5 beds 5 baths4,800 sq. ft.6474 E Stubbs Road, Atlanta, GA 30349
MLS# 7656415Listed by: CALL IT CLOSED INTERNATIONAL REALTY
