5400 Twin Lakes Drive, South Fulton, GA 30349
Local realty services provided by:Better Homes and Gardens Real Estate Jackson Realty


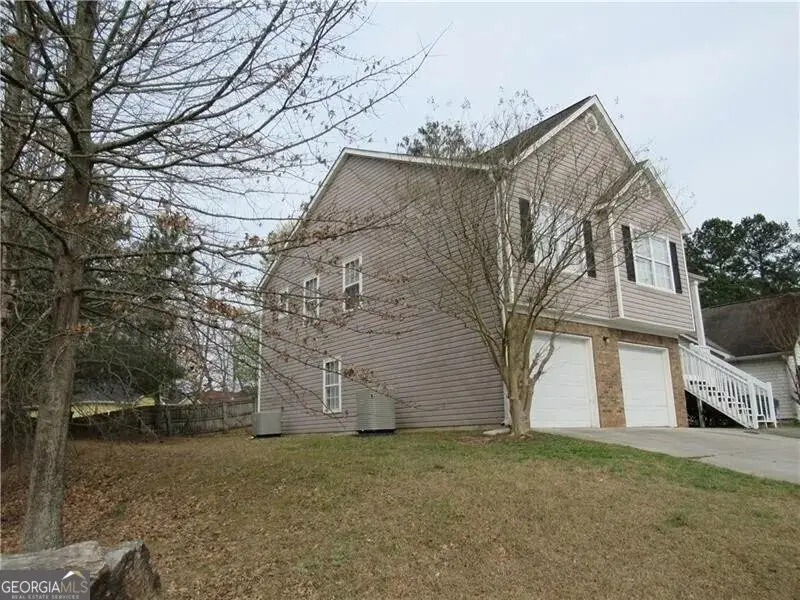
5400 Twin Lakes Drive,South Fulton, GA 30349
$260,000
- 4 Beds
- 3 Baths
- 2,021 sq. ft.
- Single family
- Active
Listed by:natasha crawford
Office:urbove inc.
MLS#:10543287
Source:METROMLS
Price summary
- Price:$260,000
- Price per sq. ft.:$128.65
About this home
Set on a prime corner lot in the soughtafter Twin Lakes community, this 4bedroom, 3bath home offers space, flexibility, and incredible potential. The main level hosts three comfortable bedrooms, while the fully finished daylight basement adds a fourth bedroom, full bath, bonus room, and game room-ideal for guests, a home office, or private retreat. A welcoming living room with a cozy fireplace opens to the heart of the home: an eatin kitchen with stained cabinets, laminate countertops, a walkin pantry, and modern appliances, plus an attached breakfast area perfect for casual dining. The primary suite boasts a large walkin closet and a bathroom with a separate tub and shower. Other highlights include a basement laundry room, twocar garage, and plenty of storage. With a little TLC, you can unlock this home's full potential. Enjoy quick access to shopping, dining, major highways, and HartsfieldJackson Airport, making everyday living convenient. Don't miss out on this diamond in the rough-it's priced to sell and ready for your personal touch. Schedule your showing today and envision the possibilities before it's gone!
Contact an agent
Home facts
- Year built:2001
- Listing Id #:10543287
- Updated:August 14, 2025 at 10:41 AM
Rooms and interior
- Bedrooms:4
- Total bathrooms:3
- Full bathrooms:3
- Living area:2,021 sq. ft.
Heating and cooling
- Cooling:Ceiling Fan(s), Central Air
- Heating:Natural Gas
Structure and exterior
- Roof:Composition
- Year built:2001
- Building area:2,021 sq. ft.
- Lot area:0.15 Acres
Schools
- High school:Banneker
- Middle school:Mcnair
- Elementary school:Heritage
Utilities
- Water:Public
- Sewer:Public Sewer
Finances and disclosures
- Price:$260,000
- Price per sq. ft.:$128.65
- Tax amount:$3,197 (22)
New listings near 5400 Twin Lakes Drive
- New
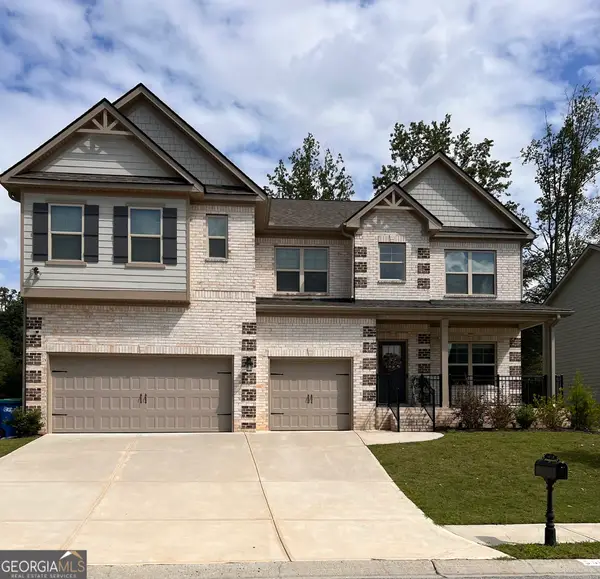 $623,000Active6 beds 6 baths5,844 sq. ft.
$623,000Active6 beds 6 baths5,844 sq. ft.5614 Wyncreek Circle Sw, South Fulton, GA 30331
MLS# 10584229Listed by: Wynd Realty Georgia - Coming Soon
 $325,000Coming Soon3 beds 4 baths
$325,000Coming Soon3 beds 4 baths150 Old Fairburn Close Sw, South Fulton, GA 30331
MLS# 10584214Listed by: Keller Williams Rlty Atl. Part - New
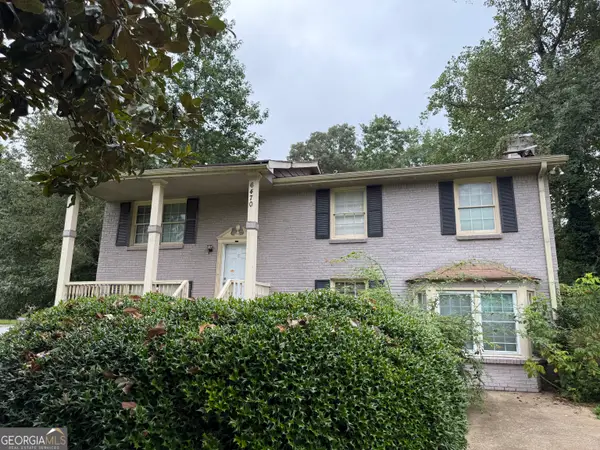 $124,900Active4 beds 3 baths1,150 sq. ft.
$124,900Active4 beds 3 baths1,150 sq. ft.6470 Cedar Hurst Trail, South Fulton, GA 30349
MLS# 10583595Listed by: Trelora Realty, Inc. - New
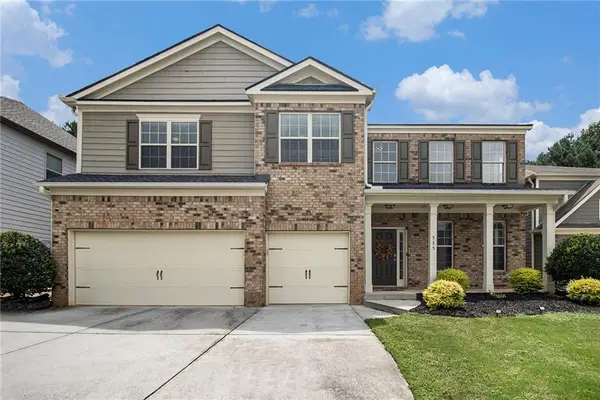 $469,900Active5 beds 4 baths3,707 sq. ft.
$469,900Active5 beds 4 baths3,707 sq. ft.535 Lakeside View, Fairburn, GA 30213
MLS# 7631871Listed by: KELLER WILLIAMS REALTY ATL PARTNERS - New
 $440,000Active5 beds 3 baths3,293 sq. ft.
$440,000Active5 beds 3 baths3,293 sq. ft.6791 Potomac, Fairburn, GA 30213
MLS# 7627869Listed by: AMS PRIME REALTY, LLC - New
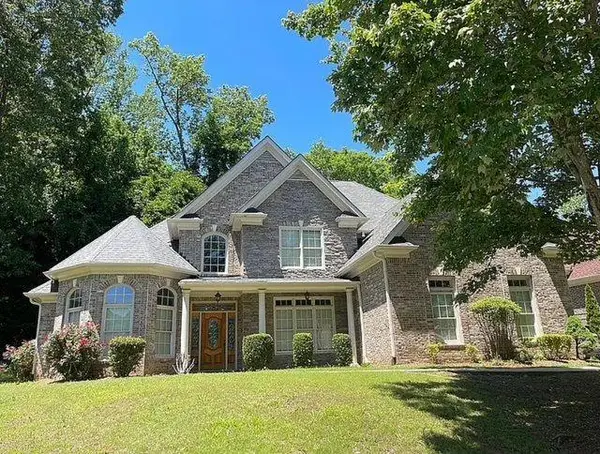 $499,500Active5 beds 5 baths2,968 sq. ft.
$499,500Active5 beds 5 baths2,968 sq. ft.375 Beracah Tr Trail Sw, Atlanta, GA 30331
MLS# 7631868Listed by: BHGRE METRO BROKERS - New
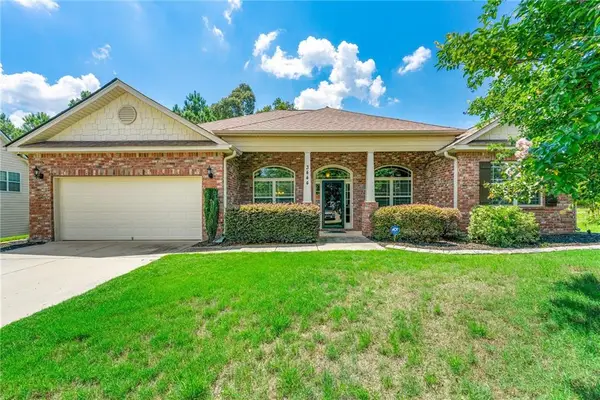 $350,000Active4 beds 2 baths2,072 sq. ft.
$350,000Active4 beds 2 baths2,072 sq. ft.3444 Dacite Court, Atlanta, GA 30349
MLS# 7631787Listed by: MAXIMUM ONE REALTOR PARTNERS - New
 $300,000Active4 beds 3 baths1,978 sq. ft.
$300,000Active4 beds 3 baths1,978 sq. ft.500 Kings Place, Riverdale, GA 30296
MLS# 10583140Listed by: GG Sells Atlanta Inc. 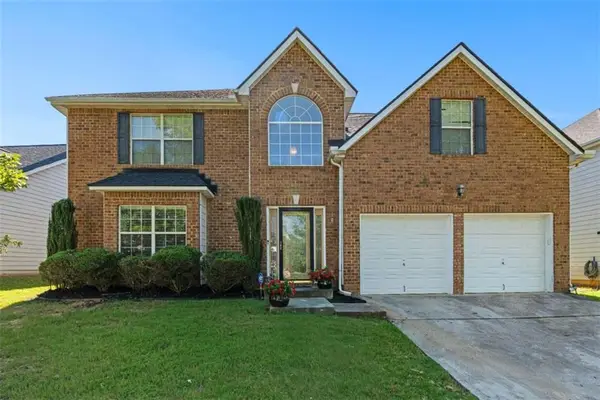 $375,000Active5 beds 3 baths3,059 sq. ft.
$375,000Active5 beds 3 baths3,059 sq. ft.4270 Holliday Road, South Fulton, GA 30349
MLS# 7616162Listed by: SOUTHERN CLASSIC REALTORS- Coming Soon
 $369,999Coming Soon4 beds 3 baths
$369,999Coming Soon4 beds 3 baths7729 Sylvaner Lane, Atlanta, GA 30349
MLS# 7628511Listed by: ATLANTA COMMUNITIES
