5440 Sable Bay Point, South Fulton, GA 30349
Local realty services provided by:Better Homes and Gardens Real Estate Metro Brokers
5440 Sable Bay Point,South Fulton, GA 30349
$269,900
- 3 Beds
- 3 Baths
- 1,694 sq. ft.
- Single family
- Active
Listed by: george ansong770-841-7920, gansong@bellsouth.net
Office: maximum one grt. atl. realtors
MLS#:10635571
Source:METROMLS
Price summary
- Price:$269,900
- Price per sq. ft.:$159.33
- Monthly HOA dues:$39.58
About this home
Welcome Home to 5440 Sable Bay Point - Your Hidden Sanctuary Awaits Step through the gracious foyer and feel the calm embrace of home. Sunlight dances across sleek LVP floors, guiding you into a spacious living room where a warm fireplace invites laughter, stories, and slow Sunday mornings. The open-concept kitchen is every cook's delight - and filled with light and laughter. Every cabinet holds promise; every countertop whispers, "Create something beautiful." Slide open the patio doors, and the world expands into your private backyard - level, green, and ready for twilight barbecues, gentle afternoons, or star-filled evenings shared with friends. Upstairs, serenity continues. The owner's suite feels like a personal retreat - boasting dual vanities, a soaking tub that soothes the soul, a separate shower for busy mornings, and a walk-in closet that dreams were made for. Two additional bedrooms and a stylish guest bath ensure everyone has their own peaceful corner. Life in Sable Glen is pure delight - a community wrapped in comfort and connection. Enjoy a sparkling pool on sunlit days, playful laughter at the neighborhood playground, and friendly matches on the tennis courts. And when you step beyond your door, convenience awaits - moments from shopping, dining, I-85, and the Atlanta Hartsfield-Jackson Airport. Here, every journey begins with ease, and every return feels like coming home. 5440 Sable Bay Point - more than a home, it's your gateway hideaway to a life beautifully balanced between peace and possibility. This home qualifies for a limited-time lender-paid 2-1 buydown- reduced monthly payments for the first 2 years at no cost to the buyer or seller. Ask listing agent for details!
Contact an agent
Home facts
- Year built:2007
- Listing ID #:10635571
- Updated:December 25, 2025 at 11:46 AM
Rooms and interior
- Bedrooms:3
- Total bathrooms:3
- Full bathrooms:2
- Half bathrooms:1
- Living area:1,694 sq. ft.
Heating and cooling
- Cooling:Attic Fan, Ceiling Fan(s), Central Air
- Heating:Central, Electric, Hot Water
Structure and exterior
- Roof:Tar/Gravel
- Year built:2007
- Building area:1,694 sq. ft.
- Lot area:0.12 Acres
Schools
- High school:Banneker
- Middle school:Mcnair
- Elementary school:Feldwood
Utilities
- Water:Public
- Sewer:Public Sewer, Sewer Available
Finances and disclosures
- Price:$269,900
- Price per sq. ft.:$159.33
- Tax amount:$4,177 (24)
New listings near 5440 Sable Bay Point
- New
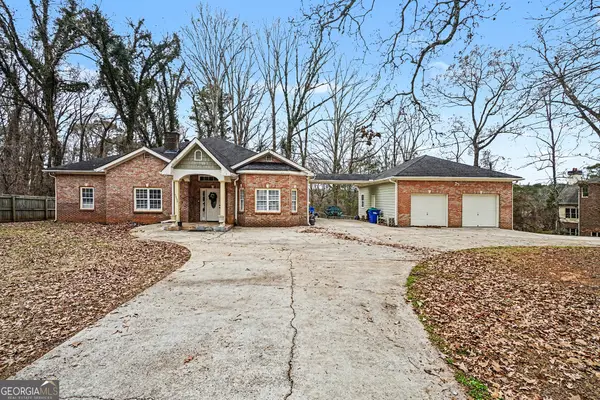 $580,000Active5 beds 4 baths2,981 sq. ft.
$580,000Active5 beds 4 baths2,981 sq. ft.5026 Campbellton Road Sw, Atlanta, GA 30331
MLS# 10661538Listed by: Mark Spain Real Estate - Coming Soon
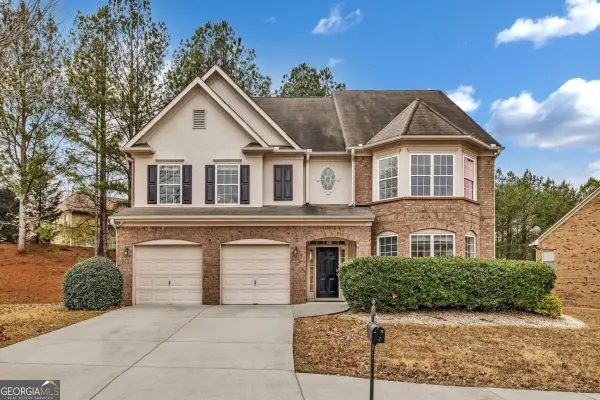 $560,000Coming Soon7 beds 5 baths
$560,000Coming Soon7 beds 5 baths5401 SW Stone Cove Dr, Atlanta, GA 30331
MLS# 10661519Listed by: BHHS Georgia Properties - New
 $235,000Active2 beds 3 baths1,600 sq. ft.
$235,000Active2 beds 3 baths1,600 sq. ft.2555 Flat Shoals Road #APT 1402, South Fulton, GA 30349
MLS# 10661361Listed by: Dynasty Realty LLC - New
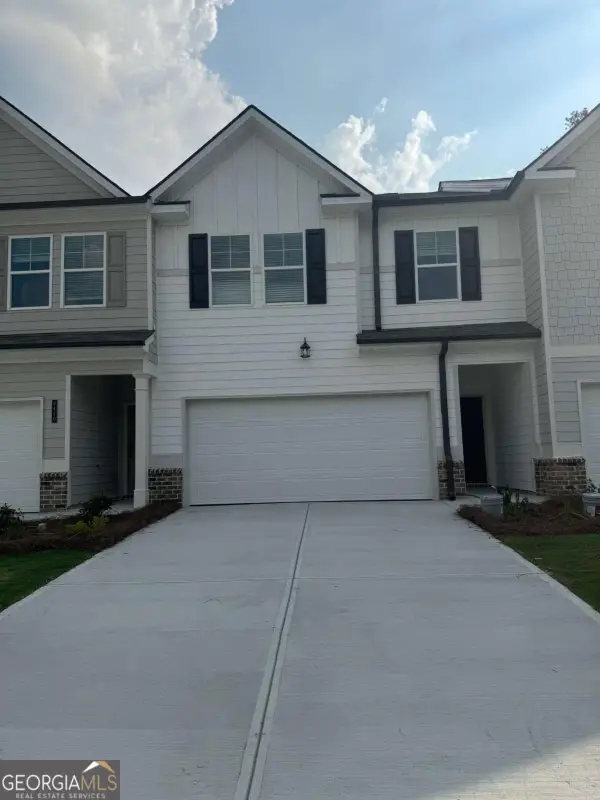 $329,000Active3 beds 3 baths1,695 sq. ft.
$329,000Active3 beds 3 baths1,695 sq. ft.6392 Sundowner Place #123, South Fulton, GA 30331
MLS# 10661341Listed by: Rockhaven Realty - New
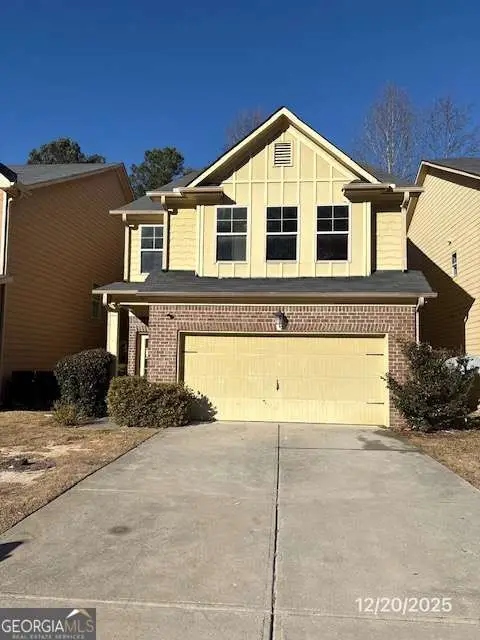 $225,000Active4 beds 3 baths2,287 sq. ft.
$225,000Active4 beds 3 baths2,287 sq. ft.6530 Splitpine Court, Atlanta, GA 30349
MLS# 10661243Listed by: Tally Real Estate Group LLC - New
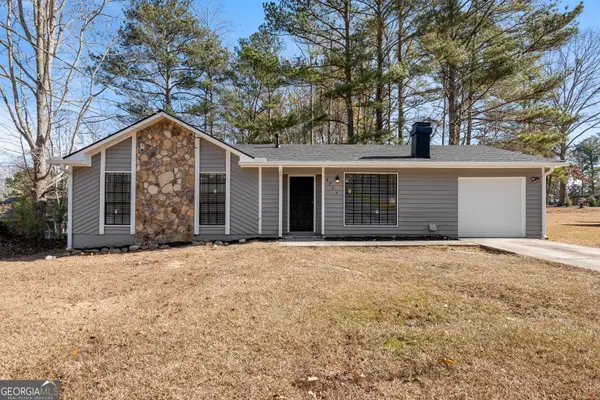 $240,000Active3 beds 2 baths1,398 sq. ft.
$240,000Active3 beds 2 baths1,398 sq. ft.6955 Hassana Lane, Fairburn, GA 30213
MLS# 10661050Listed by: Real Broker LLC  $650,000Active6.6 Acres
$650,000Active6.6 Acres6765 Dagenhart, Atlanta, GA 30349
MLS# 7649239Listed by: DOWTIN REALTY & CO.- Coming Soon
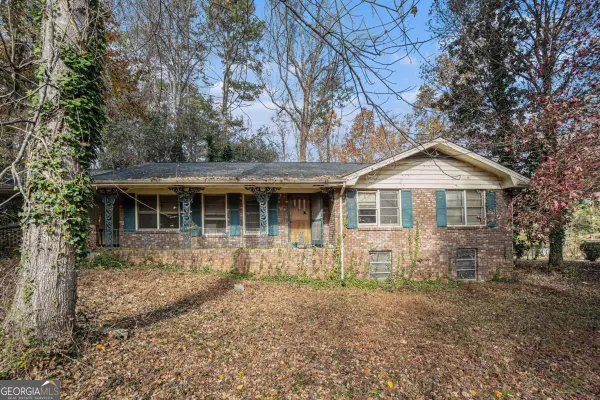 $220,000Coming Soon4 beds 2 baths
$220,000Coming Soon4 beds 2 baths6445 Newborn Drive, Atlanta, GA 30349
MLS# 10660905Listed by: Mark Spain Real Estate - New
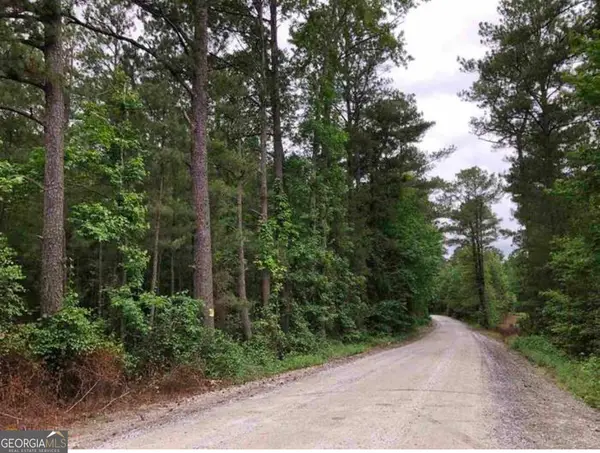 $500,000Active19.42 Acres
$500,000Active19.42 Acres0 Hall Road #TRACT 1, South Fulton, GA 30213
MLS# 10660543Listed by: First United Realty - New
 $389,900Active5 beds 4 baths
$389,900Active5 beds 4 baths5745 Village Loop, Fairburn, GA 30213
MLS# 10660545Listed by: Atlanta First Realty Group LLC
