5688 Baffin Road, South Fulton, GA 30349
Local realty services provided by:Better Homes and Gardens Real Estate Metro Brokers
5688 Baffin Road,South Fulton, GA 30349
$399,000
- 4 Beds
- 3 Baths
- 2,902 sq. ft.
- Single family
- Active
Listed by: jennifer astrin
Office: astrin real estate
MLS#:10635277
Source:METROMLS
Price summary
- Price:$399,000
- Price per sq. ft.:$137.49
About this home
Beautifully remodeled, brick & siding two story home on a level lot. Enter into a two story foyer, with an open concept living and dining room to your left. Here you'll find a wrought iron staircase, chair rail, and plenty of natural sunlight from the ample windows. The kitchen has stainless appliances, granite countertops, lots of prep space, and an eat-in option. Look straight into the adjoining family room, with a fireplace and lots of character from the dual arches. Let the master bedroom be your oasis, with its vaulted ceilings, sitting room, and and office space. The master bath has a separate shower, double vanity, and walk in closet. Upstairs are three additional bedrooms and a full bathroom. And finally, the level backyard has a deck and patio on the basement level, and is fully wooden fenced in. A list of additional contractor updates include: fresh paint throughout, Make an appointment today and let's put your LAST name on this FRONT door!
Contact an agent
Home facts
- Year built:2007
- Listing ID #:10635277
- Updated:December 26, 2025 at 11:41 AM
Rooms and interior
- Bedrooms:4
- Total bathrooms:3
- Full bathrooms:2
- Half bathrooms:1
- Living area:2,902 sq. ft.
Heating and cooling
- Cooling:Ceiling Fan(s), Central Air
- Heating:Central, Forced Air
Structure and exterior
- Roof:Composition
- Year built:2007
- Building area:2,902 sq. ft.
- Lot area:0.2 Acres
Schools
- High school:Langston Hughes
- Middle school:Sandtown
- Elementary school:Wolf Creek
Utilities
- Water:Public, Water Available
- Sewer:Public Sewer, Sewer Connected
Finances and disclosures
- Price:$399,000
- Price per sq. ft.:$137.49
- Tax amount:$6,317 (2024)
New listings near 5688 Baffin Road
- New
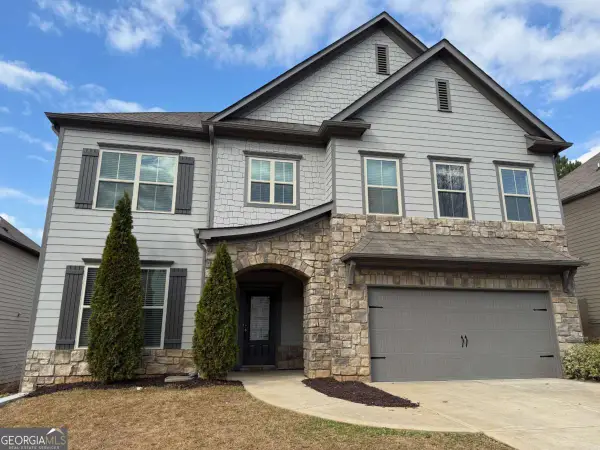 $349,000Active4 beds 4 baths3,089 sq. ft.
$349,000Active4 beds 4 baths3,089 sq. ft.5755 Graywind Trail, Atlanta, GA 30349
MLS# 10661603Listed by: KDH Realty, LLC - New
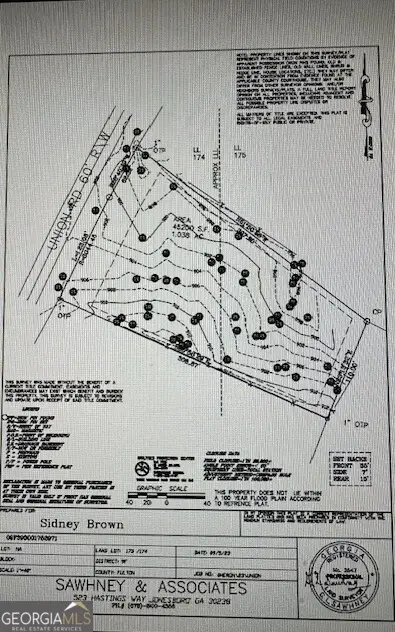 $99,500Active1.1 Acres
$99,500Active1.1 Acres3960 Union Road Sw, South Fulton, GA 30349
MLS# 10661610Listed by: Keller Williams Atlanta Classic - New
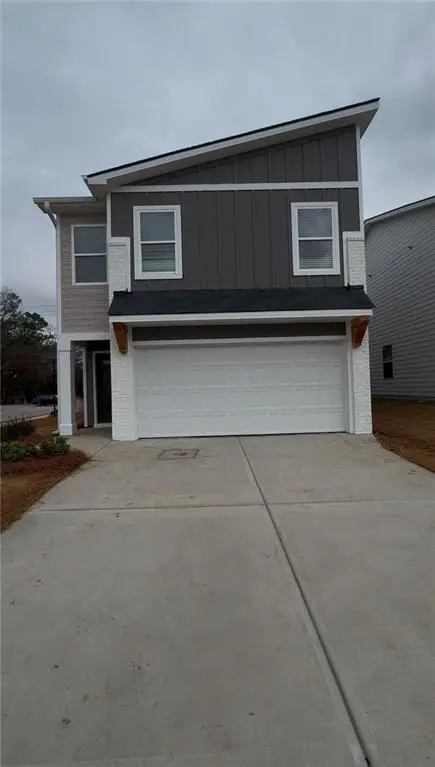 $338,485Active3 beds 3 baths1,690 sq. ft.
$338,485Active3 beds 3 baths1,690 sq. ft.3317 Stonewall Lane, Atlanta, GA 30291
MLS# 7695679Listed by: DFH REALTY GA, LLC - New
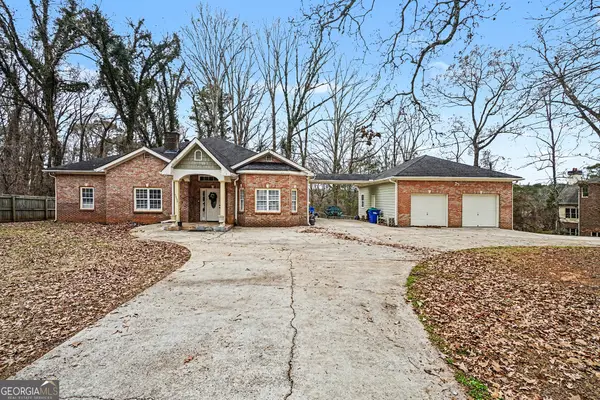 $580,000Active5 beds 4 baths2,981 sq. ft.
$580,000Active5 beds 4 baths2,981 sq. ft.5026 Campbellton Road Sw, Atlanta, GA 30331
MLS# 10661538Listed by: Mark Spain Real Estate - Coming Soon
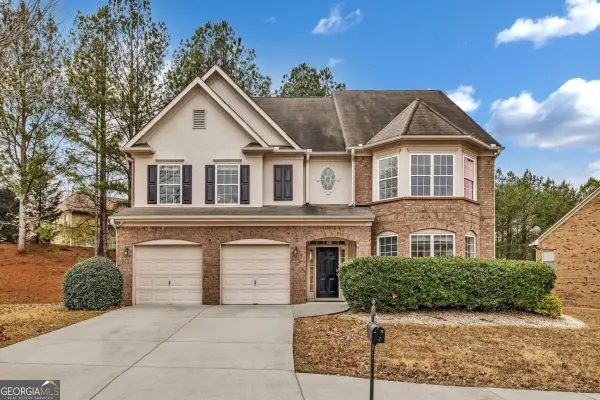 $560,000Coming Soon7 beds 5 baths
$560,000Coming Soon7 beds 5 baths5401 SW Stone Cove Dr, Atlanta, GA 30331
MLS# 10661519Listed by: BHHS Georgia Properties - New
 $235,000Active2 beds 3 baths1,600 sq. ft.
$235,000Active2 beds 3 baths1,600 sq. ft.2555 Flat Shoals Road #APT 1402, South Fulton, GA 30349
MLS# 10661361Listed by: Dynasty Realty LLC - New
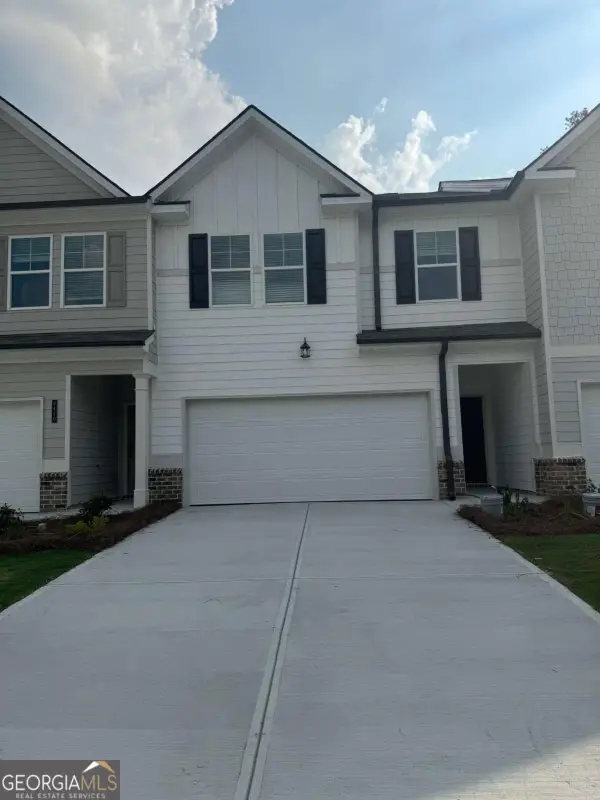 $329,000Active3 beds 3 baths1,695 sq. ft.
$329,000Active3 beds 3 baths1,695 sq. ft.6392 Sundowner Place #123, South Fulton, GA 30331
MLS# 10661341Listed by: Rockhaven Realty - New
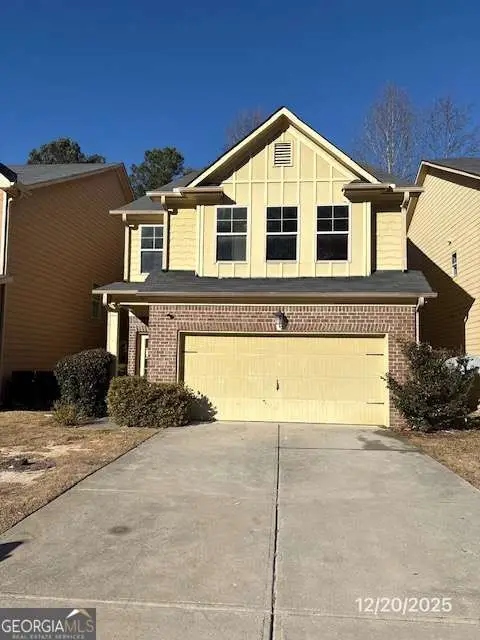 $225,000Active4 beds 3 baths2,287 sq. ft.
$225,000Active4 beds 3 baths2,287 sq. ft.6530 Splitpine Court, Atlanta, GA 30349
MLS# 10661243Listed by: Tally Real Estate Group LLC - New
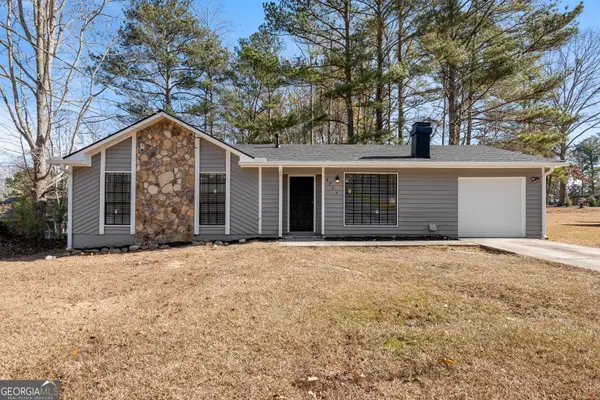 $240,000Active3 beds 2 baths1,398 sq. ft.
$240,000Active3 beds 2 baths1,398 sq. ft.6955 Hassana Lane, Fairburn, GA 30213
MLS# 10661050Listed by: Real Broker LLC  $650,000Active6.6 Acres
$650,000Active6.6 Acres6765 Dagenhart, Atlanta, GA 30349
MLS# 7649239Listed by: DOWTIN REALTY & CO.
