6340 Koweta Road, South Fulton, GA 30213
Local realty services provided by:Better Homes and Gardens Real Estate Jackson Realty
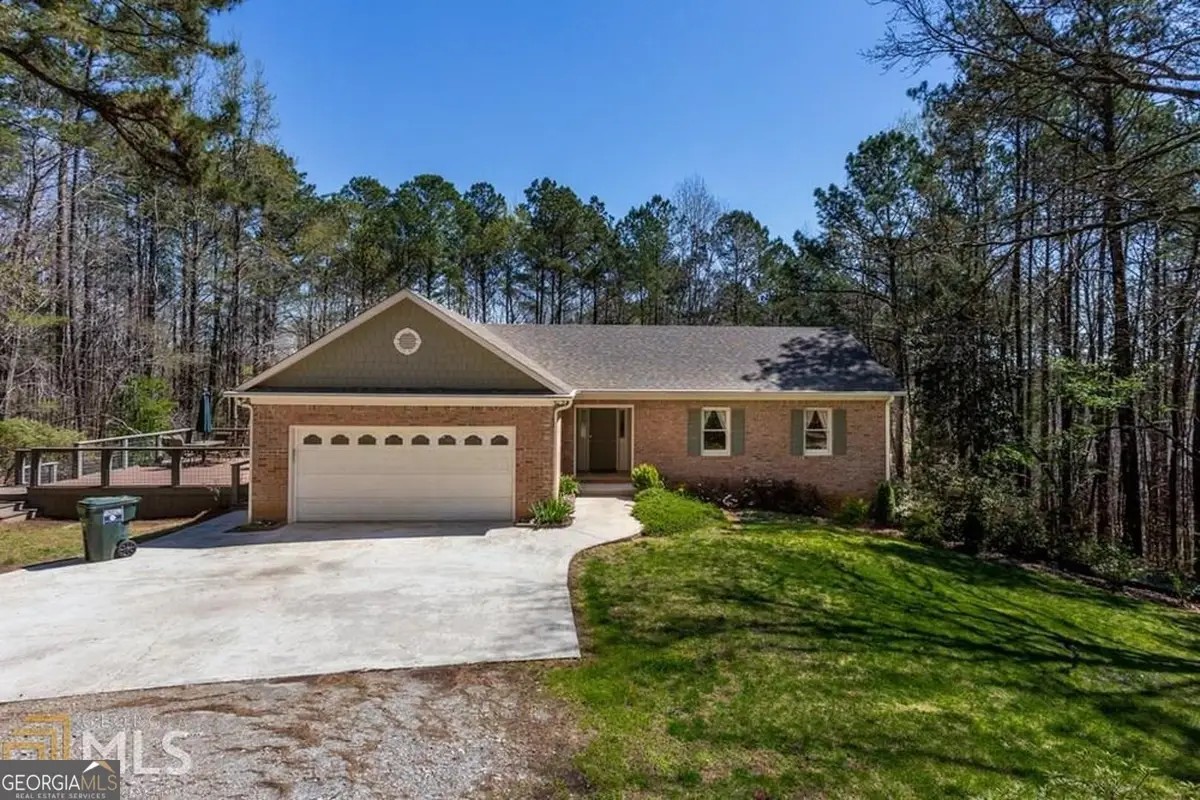
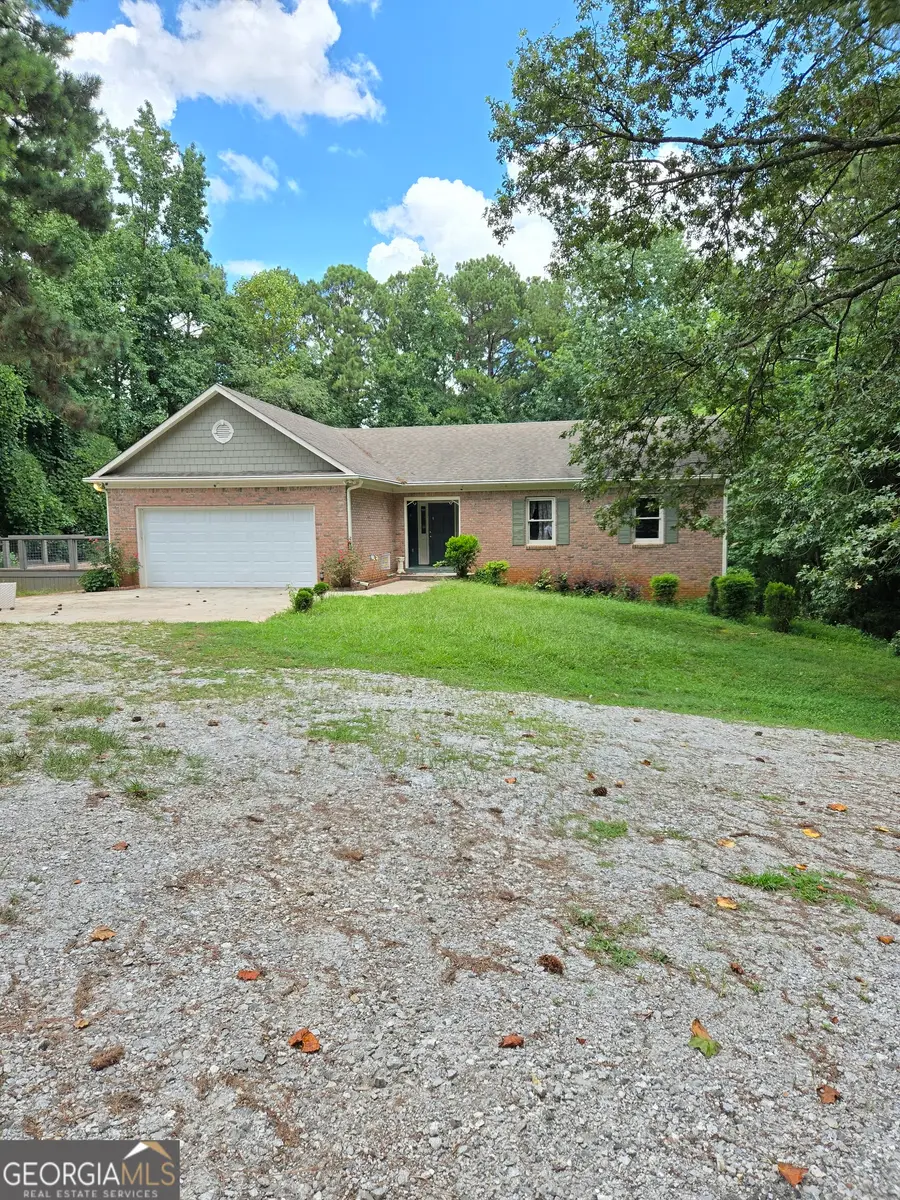

6340 Koweta Road,South Fulton, GA 30213
$380,000
- 4 Beds
- 4 Baths
- 3,060 sq. ft.
- Single family
- Active
Listed by:kimberley dailey
Office:dailey & associates certifiedbrokers
MLS#:10535034
Source:METROMLS
Price summary
- Price:$380,000
- Price per sq. ft.:$124.18
About this home
This spacious and versatile ranch-style home is back on the market at a significantly reduced price and ready for its next owner! Nestled on a serene 2.8-acre wooded lot just minutes from the city, this property is perfect for multi-generational living, rental income, or those seeking a peaceful homestead. THE MAIN LEVEL features a classic brick front, leaf guard gutters, an open eat-in kitchen, cozy family room with fireplace, gleaming hardwood floors, laundry closet, and an updated owner's suite with a private ensuite bath. Two additional bedrooms and a full bath complete the main floor layout. DOWNSTAIRS...THE FULL FINISHED BASEMENT offers expanded living with two bonus/flex rooms, ideal 4th bedroom, a third full bath, spacious family room, built-in bookcases, and a private entry-ideal for guests or extended family. ALSO included is a completely SEPARATE IN-LAW SUITE APARTMENT WITH IT'S OWN PRIVATE DRIVEWAY, complete with its own kitchen, living room, bedroom, bonus room, 2nd laundry closet and full bath-an excellent opportunity for rental income or private living quarters. Enjoy outdoor living on the oversized side deck surrounded by mature fruit trees. The property also includes an outdoor pet house and chicken coop, perfect for hobby farmers or nature lovers. INVESTOR OWNED, SELLER NEVER OCCUPIED THE PROPERTY. 1500 GALLON Septic tank pumped 7/18/2025. Sold As-Is with Home Warranty. Seller is MOTIVATED-don't miss this incredible opportunity! **Square footage includes finished basement level and additional apartment space.*** Dailey & Associates Certified Brokers NEVER advertise on Craigslist and will NEVER request payment via CashApp, Zelle, Apple Pay, or similar platforms.
Contact an agent
Home facts
- Year built:1990
- Listing Id #:10535034
- Updated:August 14, 2025 at 10:41 AM
Rooms and interior
- Bedrooms:4
- Total bathrooms:4
- Full bathrooms:4
- Living area:3,060 sq. ft.
Heating and cooling
- Cooling:Ceiling Fan(s), Central Air
- Heating:Central, Dual, Natural Gas
Structure and exterior
- Roof:Composition
- Year built:1990
- Building area:3,060 sq. ft.
- Lot area:2.8 Acres
Schools
- High school:Creekside
- Middle school:Bear Creek
- Elementary school:Campbell
Utilities
- Water:Public
- Sewer:Septic Tank
Finances and disclosures
- Price:$380,000
- Price per sq. ft.:$124.18
- Tax amount:$4,831 (2022)
New listings near 6340 Koweta Road
- New
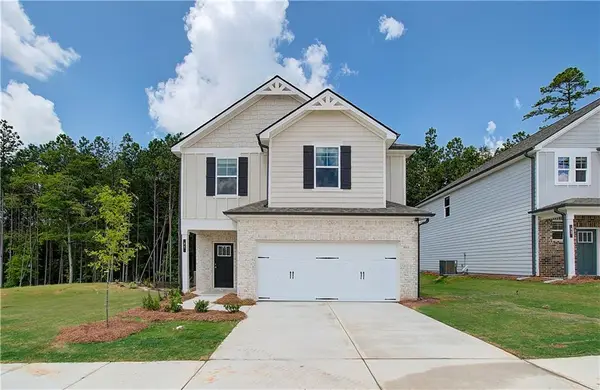 $410,520Active4 beds 3 baths2,089 sq. ft.
$410,520Active4 beds 3 baths2,089 sq. ft.35 Cedar Drive, Fairburn, GA 30213
MLS# 7632761Listed by: DRB GROUP GEORGIA, LLC - New
 $420,000Active5 beds 4 baths4,304 sq. ft.
$420,000Active5 beds 4 baths4,304 sq. ft.4327 Shamrock Drive, Atlanta, GA 30349
MLS# 7630070Listed by: MARK SPAIN REAL ESTATE - New
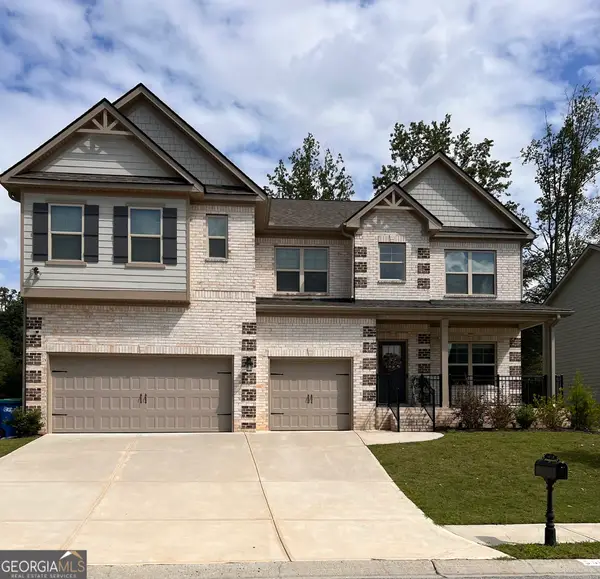 $623,000Active6 beds 6 baths5,844 sq. ft.
$623,000Active6 beds 6 baths5,844 sq. ft.5614 Wyncreek Circle Sw, South Fulton, GA 30331
MLS# 10584229Listed by: Wynd Realty Georgia - Coming Soon
 $325,000Coming Soon3 beds 4 baths
$325,000Coming Soon3 beds 4 baths150 Old Fairburn Close Sw, South Fulton, GA 30331
MLS# 10584214Listed by: Keller Williams Rlty Atl. Part - New
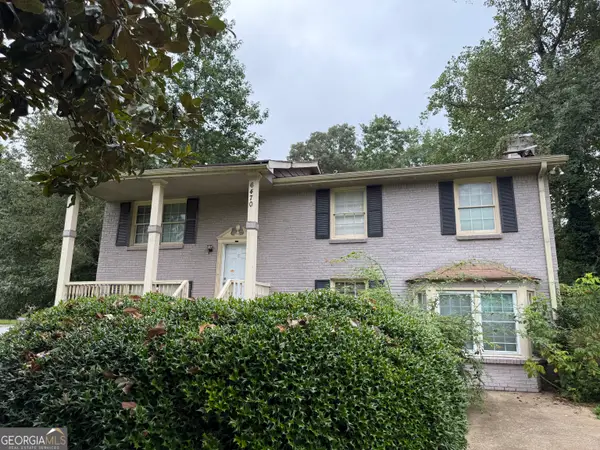 $124,900Active4 beds 3 baths1,150 sq. ft.
$124,900Active4 beds 3 baths1,150 sq. ft.6470 Cedar Hurst Trail, South Fulton, GA 30349
MLS# 10583595Listed by: Trelora Realty, Inc. - New
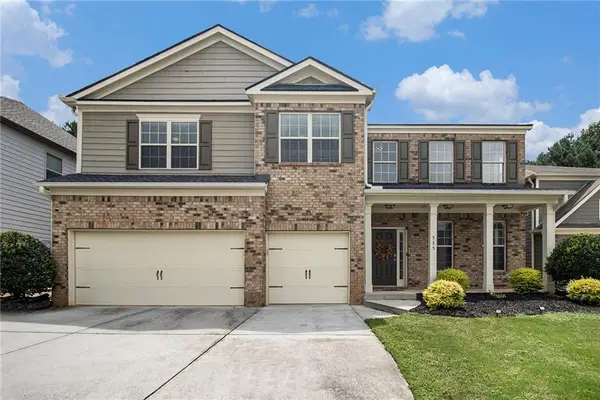 $469,900Active5 beds 4 baths3,707 sq. ft.
$469,900Active5 beds 4 baths3,707 sq. ft.535 Lakeside View, Fairburn, GA 30213
MLS# 7631871Listed by: KELLER WILLIAMS REALTY ATL PARTNERS - New
 $440,000Active5 beds 3 baths3,293 sq. ft.
$440,000Active5 beds 3 baths3,293 sq. ft.6791 Potomac, Fairburn, GA 30213
MLS# 7627869Listed by: AMS PRIME REALTY, LLC - New
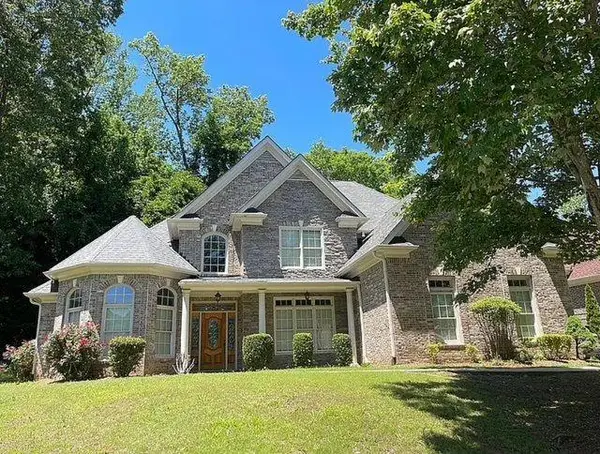 $499,500Active5 beds 5 baths2,968 sq. ft.
$499,500Active5 beds 5 baths2,968 sq. ft.375 Beracah Tr Trail Sw, Atlanta, GA 30331
MLS# 7631868Listed by: BHGRE METRO BROKERS - New
 $300,000Active4 beds 3 baths1,978 sq. ft.
$300,000Active4 beds 3 baths1,978 sq. ft.500 Kings Place, Riverdale, GA 30296
MLS# 10583140Listed by: GG Sells Atlanta Inc. 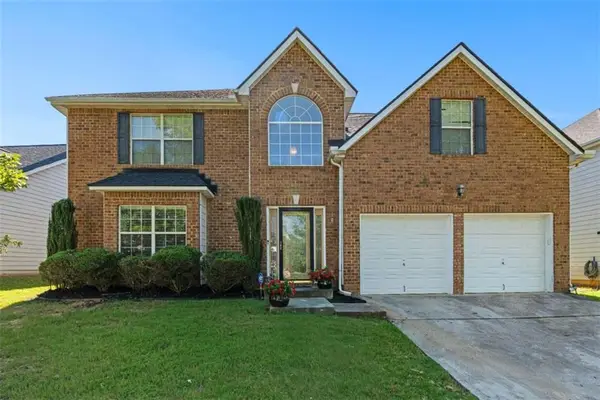 $375,000Active5 beds 3 baths3,059 sq. ft.
$375,000Active5 beds 3 baths3,059 sq. ft.4270 Holliday Road, South Fulton, GA 30349
MLS# 7616162Listed by: SOUTHERN CLASSIC REALTORS

