7648 Cole Lane, South Fulton, GA 30349
Local realty services provided by:Better Homes and Gardens Real Estate Jackson Realty
7648 Cole Lane,South Fulton, GA 30349
$450,000
- 5 Beds
- 4 Baths
- 3,269 sq. ft.
- Single family
- Active
Listed by:sabrina watts
Office:corner stone realty, inc.
MLS#:10592815
Source:METROMLS
Price summary
- Price:$450,000
- Price per sq. ft.:$137.66
About this home
This home is packed with upgrades, featuring custom-designed windows and doors, an upgraded tier chandelier, and hardwood floors replacing carpet throughout. The kitchen is fully upgraded with stainless steel appliances, including a dishwasher, over-the-stove microwave, double oven, and cooktop, along with custom cabinetry and marble flooring. Bathrooms have been updated, the master bathroom is luxurious, and the custom walk-in closet adds a touch of elegance. The home includes an intercom system, surround sound, and a custom brick wall with an 85" TV theater system. Custom wood plantation blinds adorn 27 windows and a tankless water heater. The heart of the home is the open kitchen with crisp white cabinets, marble countertops, and a cozy breakfast room. Upstairs, the primary suite offers a spa-like ensuite bathroom with dual vanities, a separate tub and shower, and a walk-in closet. Five spacious bedrooms, including a Jack and Jill layout, three full bathrooms, and a laundry room complete the upper level. Outside, the level backyard features an extended patio, a Weber grill, an irrigation system, outdoor lighting, and commercial-grade security cameras, all perfect for relaxation or entertaining. Conveniently located near I-20, I-85, I-285, I-75, the airport, and everything Atlanta has to offer, this home blends space, style, and location perfectly. A painting allowance is included for buyers to choose their preferred color scheme. Don't miss out-this home won't last long!
Contact an agent
Home facts
- Year built:2001
- Listing ID #:10592815
- Updated:October 25, 2025 at 10:41 AM
Rooms and interior
- Bedrooms:5
- Total bathrooms:4
- Full bathrooms:3
- Half bathrooms:1
- Living area:3,269 sq. ft.
Heating and cooling
- Cooling:Ceiling Fan(s), Central Air
- Heating:Central, Hot Water, Natural Gas
Structure and exterior
- Roof:Composition, Slate
- Year built:2001
- Building area:3,269 sq. ft.
- Lot area:0.22 Acres
Schools
- High school:Langston Hughes
- Middle school:Renaissance
- Elementary school:Cliftondale
Utilities
- Water:Public, Water Available
- Sewer:Public Sewer, Sewer Connected
Finances and disclosures
- Price:$450,000
- Price per sq. ft.:$137.66
- Tax amount:$6,574 (2024)
New listings near 7648 Cole Lane
- New
 $365,000Active4 beds 3 baths2,748 sq. ft.
$365,000Active4 beds 3 baths2,748 sq. ft.4247 Butternut Place, Atlanta, GA 30349
MLS# 7671633Listed by: MAXIMUM ONE REALTY PARTNERS - New
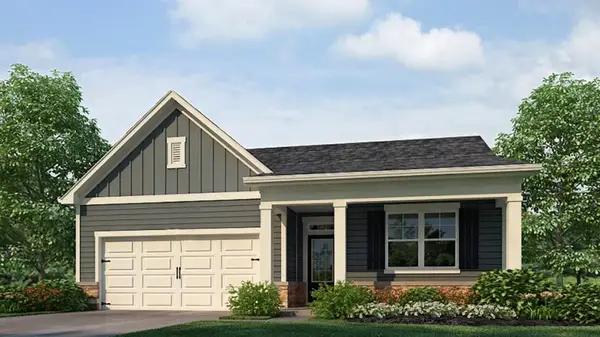 $392,990Active4 beds 2 baths1,862 sq. ft.
$392,990Active4 beds 2 baths1,862 sq. ft.3865 Donetta Drive, Atlanta, GA 30349
MLS# 7671614Listed by: D.R. HORTON REALTY OF GEORGIA INC - New
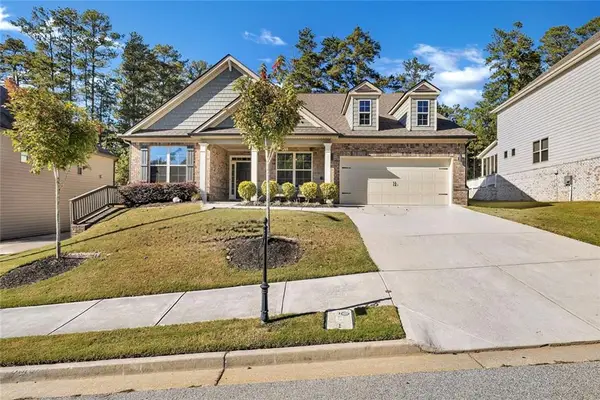 $575,000Active4 beds 4 baths4,190 sq. ft.
$575,000Active4 beds 4 baths4,190 sq. ft.4888 Albany Way Sw, Atlanta, GA 30331
MLS# 7671507Listed by: BERKSHIRE HATHAWAY HOMESERVICES GEORGIA PROPERTIES - New
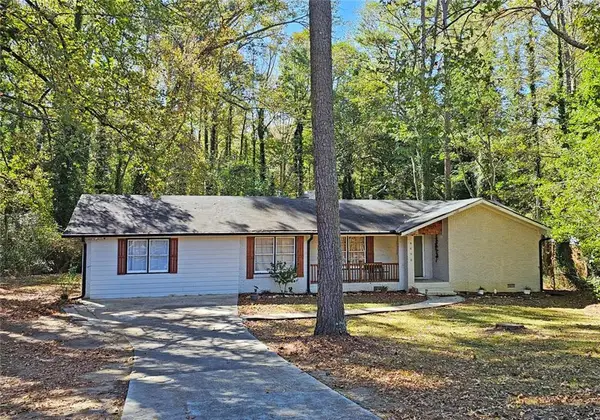 $359,900Active4 beds 3 baths2,400 sq. ft.
$359,900Active4 beds 3 baths2,400 sq. ft.4670 Kelden Circle, Atlanta, GA 30349
MLS# 7671513Listed by: HARRY NORMAN REALTORS - New
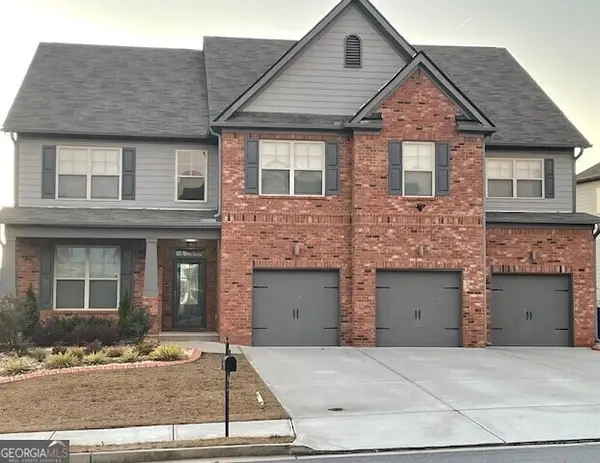 $590,000Active5 beds 4 baths4,443 sq. ft.
$590,000Active5 beds 4 baths4,443 sq. ft.232 Woodstone Court, Atlanta, GA 30331
MLS# 10631438Listed by: Residential Premier, Inc. - New
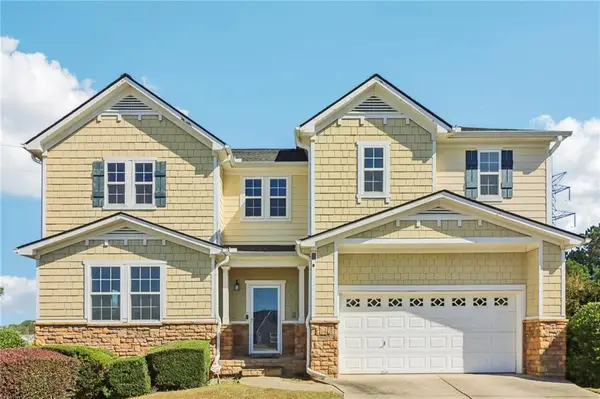 $380,000Active3 beds 3 baths3,594 sq. ft.
$380,000Active3 beds 3 baths3,594 sq. ft.125 Waterway Court Sw, Atlanta, GA 30331
MLS# 7670800Listed by: REDFIN CORPORATION - New
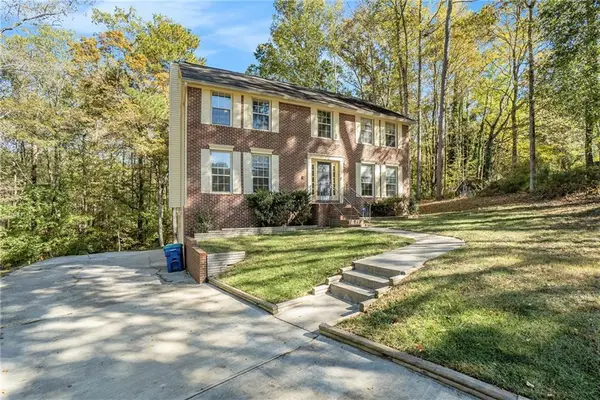 $480,000Active3 beds 3 baths2,808 sq. ft.
$480,000Active3 beds 3 baths2,808 sq. ft.145 Shadybrook Lane Sw, Atlanta, GA 30331
MLS# 7671321Listed by: MARK SPAIN REAL ESTATE - New
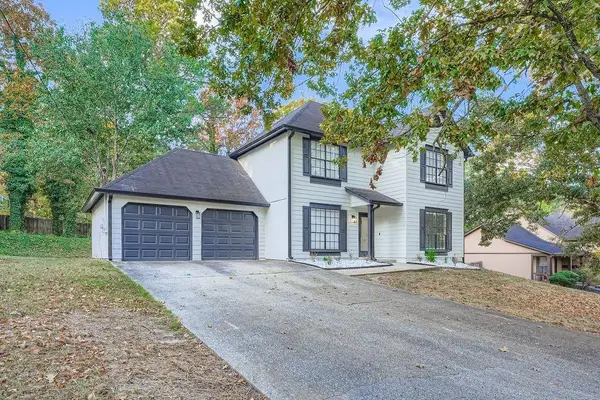 $335,000Active3 beds 3 baths1,728 sq. ft.
$335,000Active3 beds 3 baths1,728 sq. ft.2720 Thornbury Way, Atlanta, GA 30349
MLS# 7671364Listed by: WATCH REALTY CO. - New
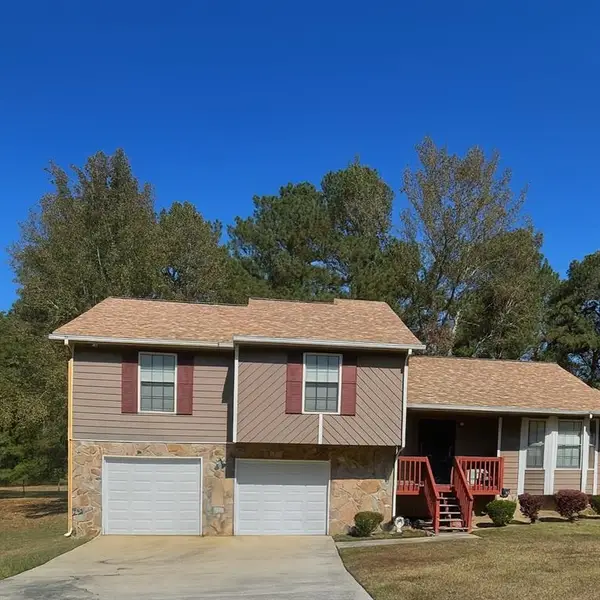 $250,000Active3 beds 2 baths1,652 sq. ft.
$250,000Active3 beds 2 baths1,652 sq. ft.3325 Estate Lake Drive, Fairburn, GA 30213
MLS# 7668666Listed by: COLDWELL BANKER REALTY - Coming Soon
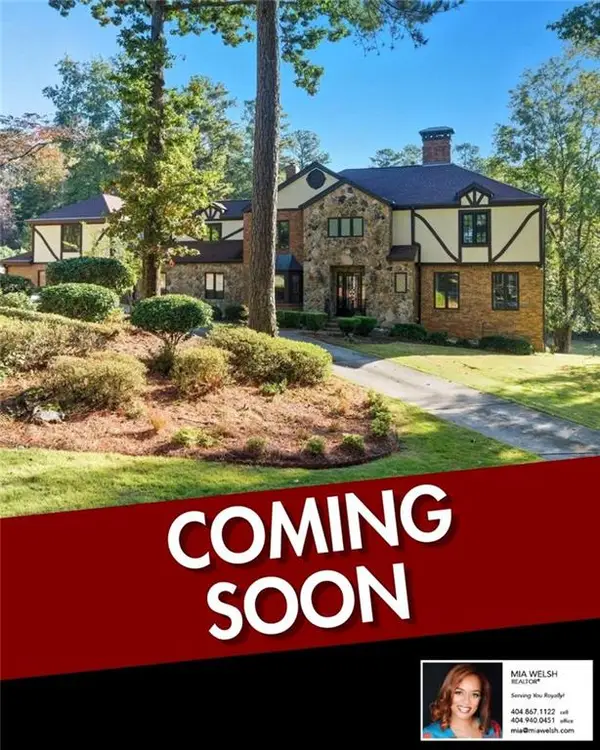 $950,000Coming Soon4 beds 6 baths
$950,000Coming Soon4 beds 6 baths4220 Greentree Lane, Atlanta, GA 30349
MLS# 7671192Listed by: L.H. KING ENTERPRISES, INC.
