102 Garnet Court, Springfield, GA 31329
Local realty services provided by:Better Homes and Gardens Real Estate Legacy
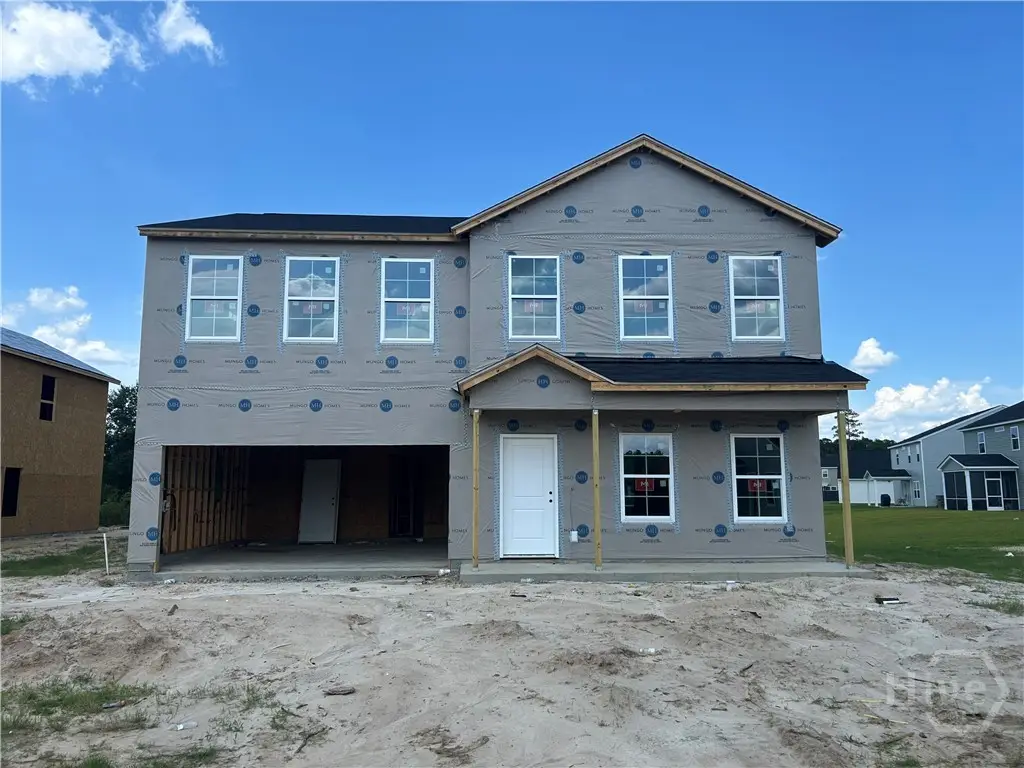
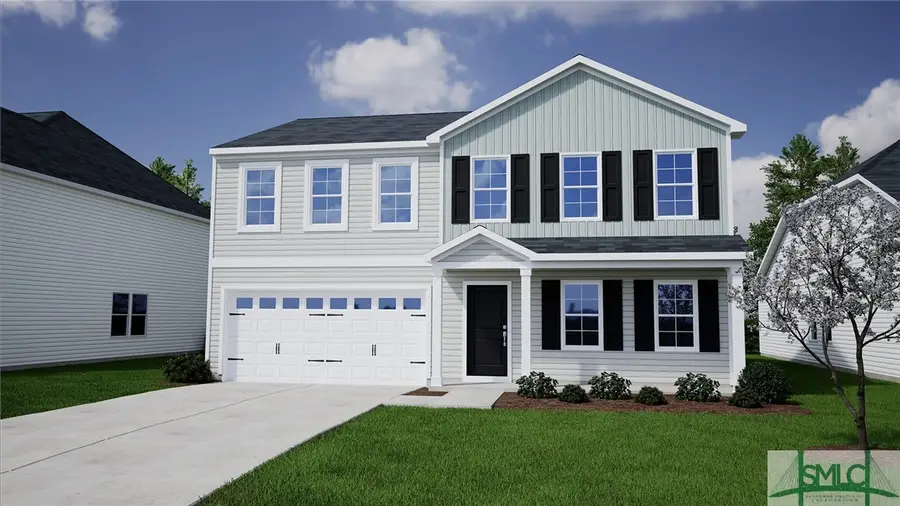
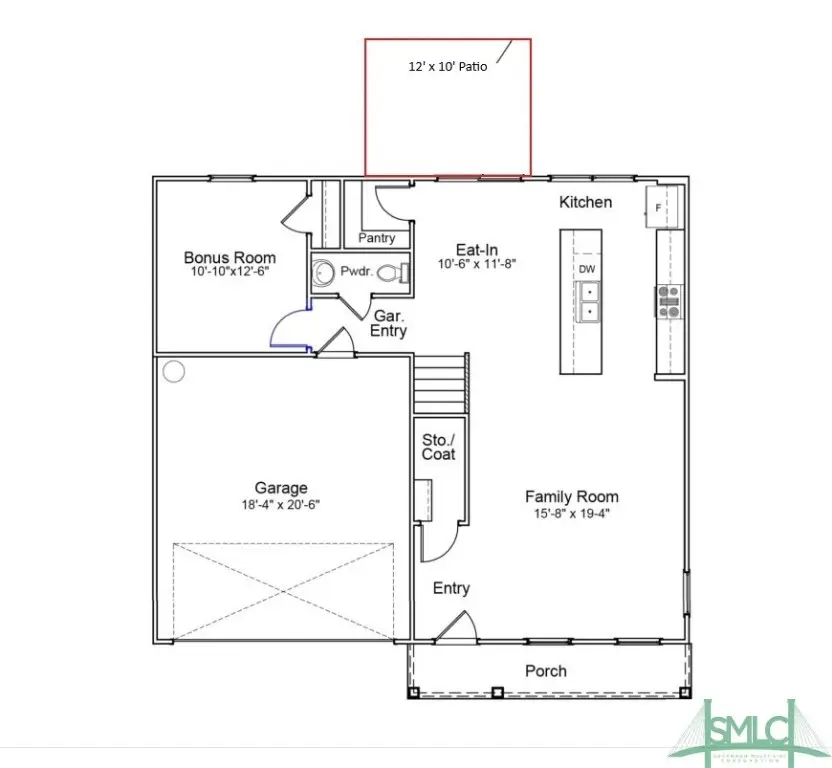
Listed by:d renee howard
Office:mungo homes realty llc.
MLS#:330346
Source:GA_SABOR
Price summary
- Price:$362,900
- Price per sq. ft.:$162.23
- Monthly HOA dues:$41.67
About this home
This popular McDowell plan is tucked away in Lonadine, located just minutes away from downtown Springfield and within walking distance of Effingham County Middle and High School. A welcoming entry leads you to the open-concept living area. Enjoy a modern kitchen with features including stainless steel appliances, granite countertops, a large island with seating, and a walk-in pantry. An additional bedroom on the main level offers an extra space for guests to stay! All bedrooms are located upstairs and share a centrally located laundry room and a loft allowing for a great area for entertaining! Enjoy the peaceful community on the patio off the back of the home. A sodded yard with irrigation also makes for easy maintenance. This home is currently under construction with an estimated completion in October 2025. For a Limited Time, offering up to $13,500 Mungo Money towards closing cost with partner lender!
Contact an agent
Home facts
- Year built:2025
- Listing Id #:330346
- Added:104 day(s) ago
- Updated:August 15, 2025 at 07:13 AM
Rooms and interior
- Bedrooms:4
- Total bathrooms:3
- Full bathrooms:2
- Half bathrooms:1
- Living area:2,237 sq. ft.
Heating and cooling
- Cooling:Central Air, Electric, Zoned
- Heating:Central, Electric, Heat Pump, Zoned
Structure and exterior
- Roof:Asphalt, Ridge Vents
- Year built:2025
- Building area:2,237 sq. ft.
- Lot area:0.23 Acres
Schools
- High school:Effingham
- Middle school:Effingham
- Elementary school:Guyton
Utilities
- Water:Public
- Sewer:Public Sewer
Finances and disclosures
- Price:$362,900
- Price per sq. ft.:$162.23
New listings near 102 Garnet Court
- Open Sat, 12 to 2pmNew
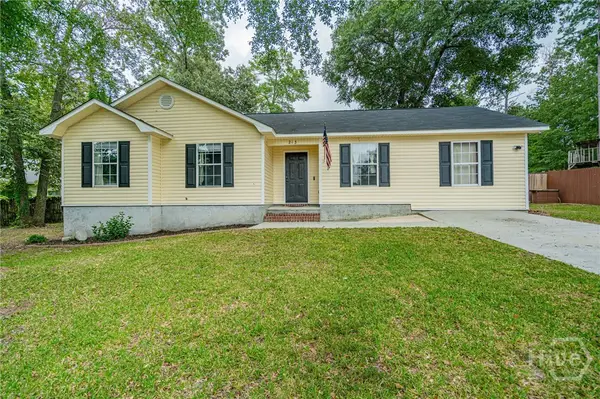 $288,000Active4 beds 2 baths1,650 sq. ft.
$288,000Active4 beds 2 baths1,650 sq. ft.213 Doe Circle, Springfield, GA 31329
MLS# SA336247Listed by: CENTURY 21 LUXE REAL ESTATE - New
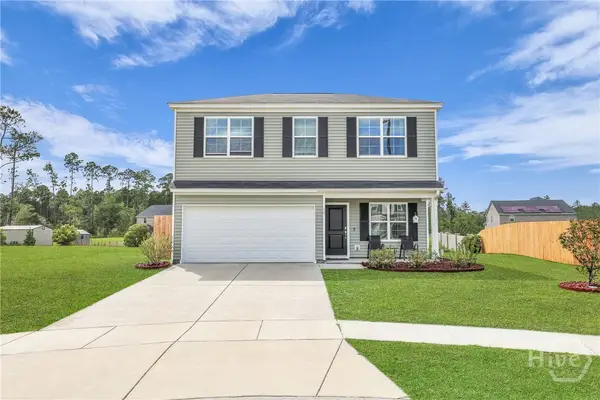 $335,000Active4 beds 3 baths2,223 sq. ft.
$335,000Active4 beds 3 baths2,223 sq. ft.136 Jennie Drive, Springfield, GA 31329
MLS# SA336218Listed by: JASON MITCHELL GROUP - New
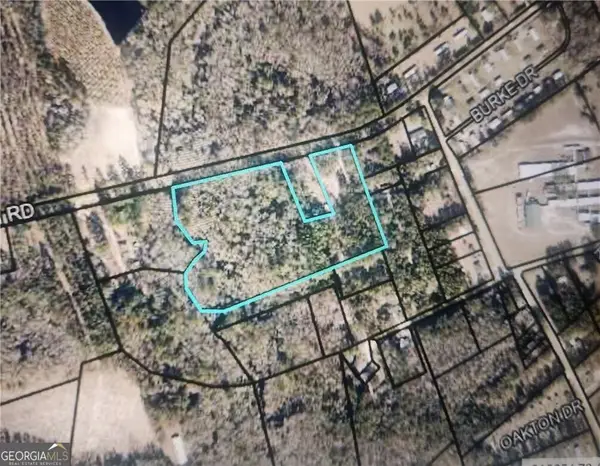 $139,000Active10 Acres
$139,000Active10 Acres0 Old Tusculum Road, Springfield, GA 31329
MLS# 10578489Listed by: Next Move Real Estate - New
 $265,000Active3 beds 2 baths1,038 sq. ft.
$265,000Active3 beds 2 baths1,038 sq. ft.111 Magnolia Drive, Springfield, GA 31329
MLS# 10579603Listed by: Keller Williams Realty Coastal 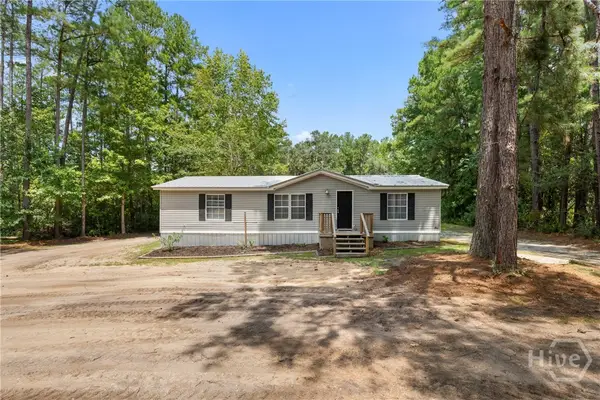 $219,900Pending3 beds 2 baths1,152 sq. ft.
$219,900Pending3 beds 2 baths1,152 sq. ft.776 Pleasant Acres Road, Springfield, GA 31329
MLS# SA335942Listed by: GEORGIA REAL ESTATE AND MANAGE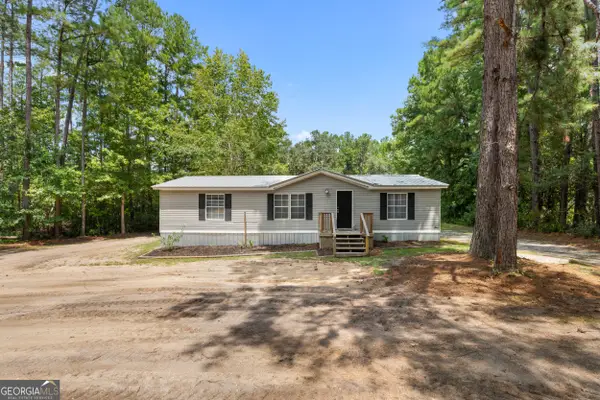 $219,900Pending3 beds 2 baths1,152 sq. ft.
$219,900Pending3 beds 2 baths1,152 sq. ft.776 Pleasant Acres Road, Springfield, GA 31329
MLS# 10577961Listed by: Georgia Real Estate & Management Co.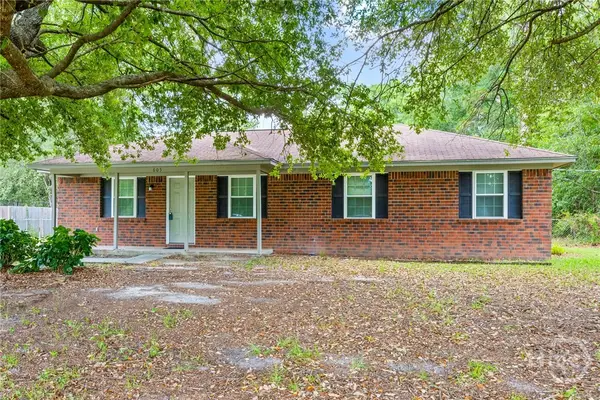 $265,000Active4 beds 2 baths1,300 sq. ft.
$265,000Active4 beds 2 baths1,300 sq. ft.605 Mccall Road, Springfield, GA 31329
MLS# SA335498Listed by: REDFIN CORPORATION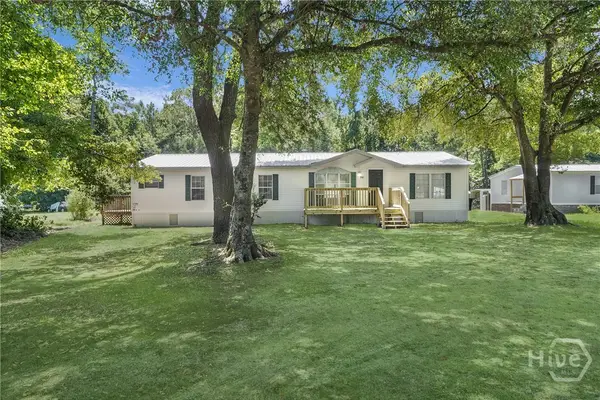 $214,800Pending3 beds 2 baths1,680 sq. ft.
$214,800Pending3 beds 2 baths1,680 sq. ft.310 Mockingbird, Springfield, GA 31329
MLS# SA335374Listed by: RAWLS REALTY $480,000Active5 beds 4 baths3,100 sq. ft.
$480,000Active5 beds 4 baths3,100 sq. ft.194 Deerfield Drive, Springfield, GA 31329
MLS# 10572502Listed by: Next Move Real Estate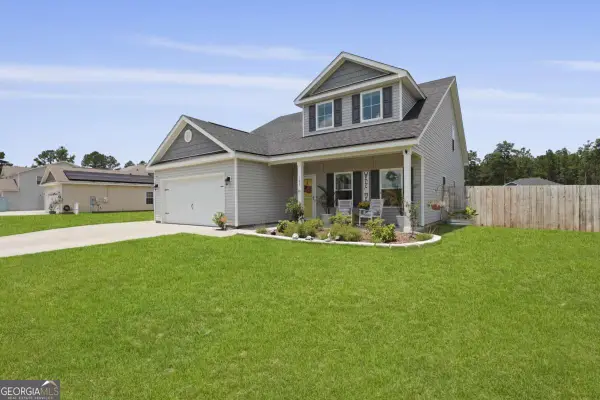 $399,000Active4 beds 3 baths2,898 sq. ft.
$399,000Active4 beds 3 baths2,898 sq. ft.103 Beaubrook Crossing, Springfield, GA 31329
MLS# 10572067Listed by: Realty One Group Inclusion
