118 Bridgewood Drive, Springfield, GA 31329
Local realty services provided by:Better Homes and Gardens Real Estate Legacy
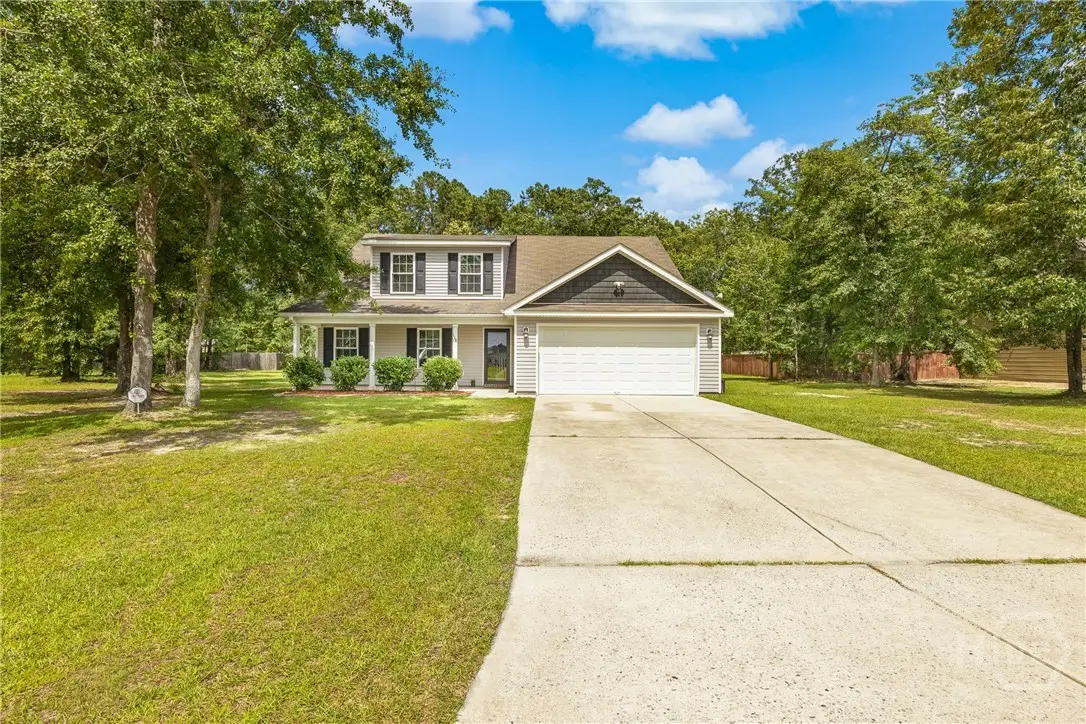
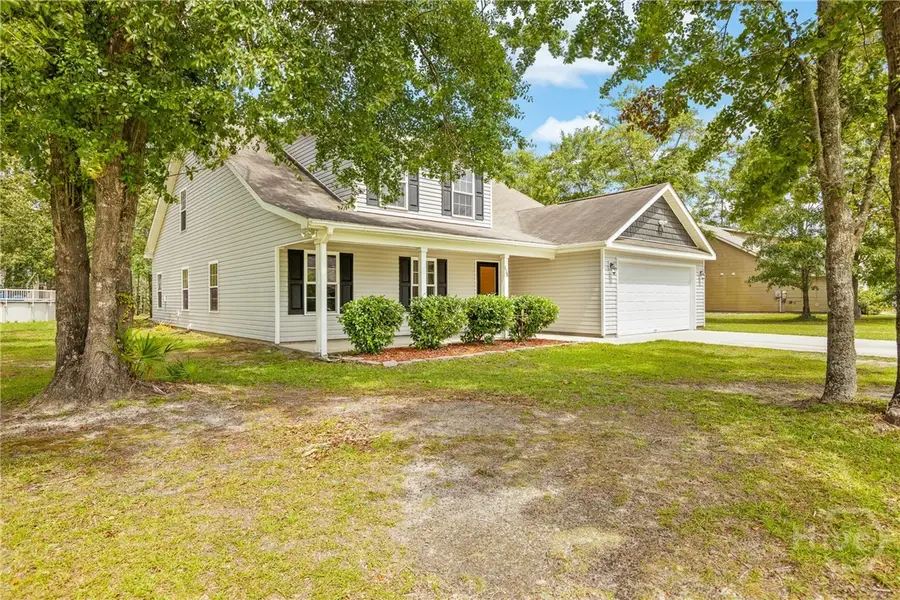
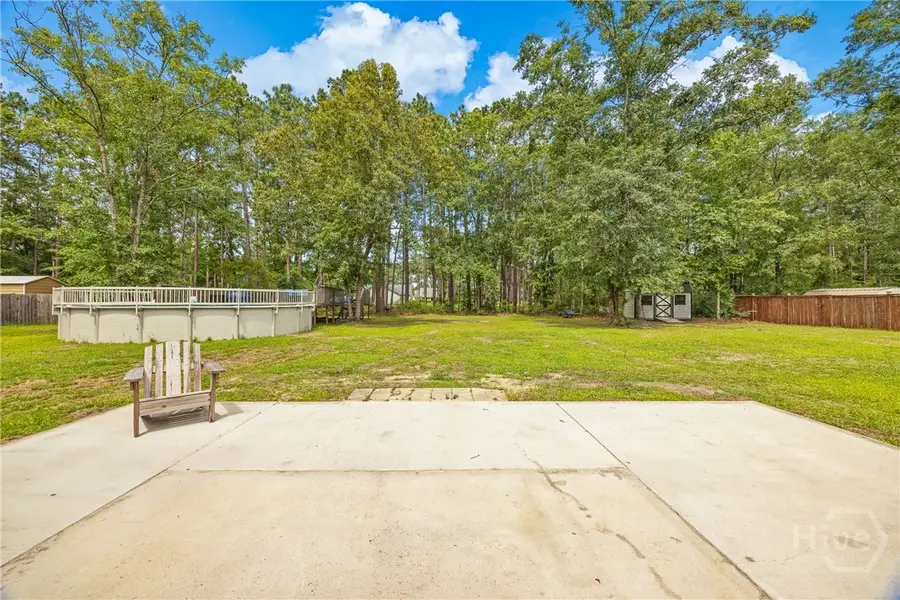
Listed by:dawn a. huggins
Office:exp realty llc.
MLS#:SA332621
Source:GA_SABOR
Price summary
- Price:$439,500
- Price per sq. ft.:$132.06
About this home
Price Improvement! MOTIVATED SELLERS | $10,000 IN FLEXIBLE SELLER CONCESSIONS | $2,500 PAINT ALLOWANCE NO HOA
This spacious and lovingly maintained home is ready to welcome its next owners! With a recent price adjustment, the sellers are offering $10,000 in concessions—perfect for a rate buy-down or closing cost assistance—plus a $2,500 paint allowance (negotiable to suit your preferences).
Inside, you'll find generously sized bedrooms with exceptional closet space and abundant storage throughout. The oversized bonus room offers endless potential—create your dream media room, playroom, or private retreat. A dedicated home office on the main level provides the perfect space to work from home, while the open-concept layout ensures effortless entertaining.
Enjoy outdoor living in the spacious backyard, ideal for completing your garden or patio projects. With comfort, functionality, and flexibility, this home is the perfect opportunity to personalize a space that fits your lifestyle.
Don't miss your chance—schedule your private tour today!
Contact an agent
Home facts
- Year built:2015
- Listing Id #:SA332621
- Added:64 day(s) ago
- Updated:August 15, 2025 at 02:32 PM
Rooms and interior
- Bedrooms:4
- Total bathrooms:3
- Full bathrooms:2
- Half bathrooms:1
- Living area:3,328 sq. ft.
Heating and cooling
- Cooling:Central Air, Electric
- Heating:Central, Electric
Structure and exterior
- Year built:2015
- Building area:3,328 sq. ft.
- Lot area:0.58 Acres
Schools
- High school:Effingham
- Middle school:Effingham
- Elementary school:Guyton ES
Utilities
- Water:Public
- Sewer:Septic Tank
Finances and disclosures
- Price:$439,500
- Price per sq. ft.:$132.06
- Tax amount:$4,622 (2024)
New listings near 118 Bridgewood Drive
- Open Sat, 12 to 2pmNew
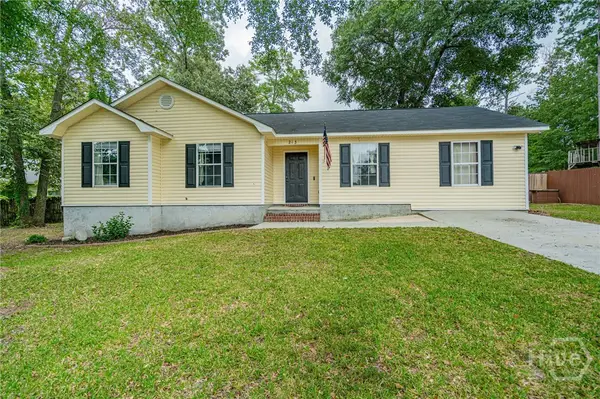 $288,000Active4 beds 2 baths1,650 sq. ft.
$288,000Active4 beds 2 baths1,650 sq. ft.213 Doe Circle, Springfield, GA 31329
MLS# SA336247Listed by: CENTURY 21 LUXE REAL ESTATE - New
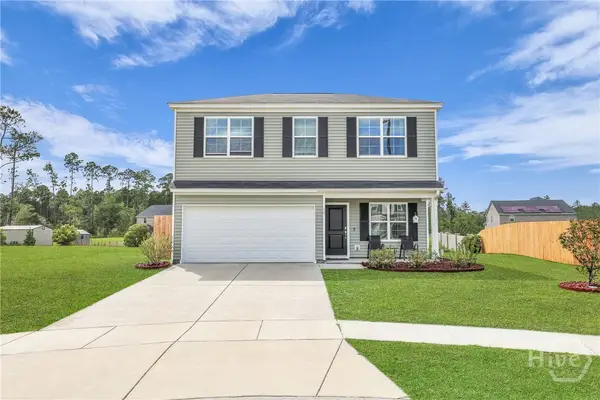 $335,000Active4 beds 3 baths2,223 sq. ft.
$335,000Active4 beds 3 baths2,223 sq. ft.136 Jennie Drive, Springfield, GA 31329
MLS# SA336218Listed by: JASON MITCHELL GROUP - New
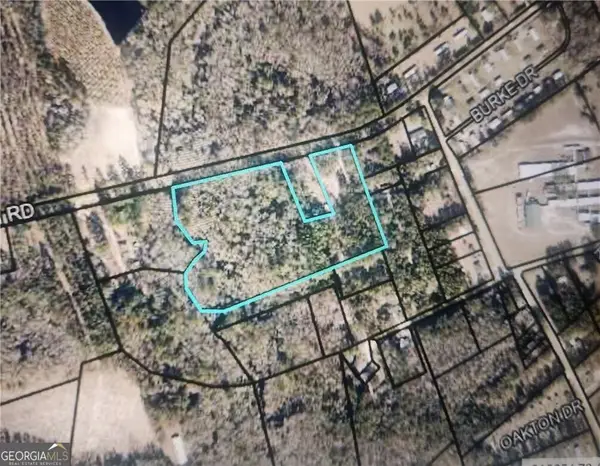 $139,000Active10 Acres
$139,000Active10 Acres0 Old Tusculum Road, Springfield, GA 31329
MLS# 10578489Listed by: Next Move Real Estate - New
 $265,000Active3 beds 2 baths1,038 sq. ft.
$265,000Active3 beds 2 baths1,038 sq. ft.111 Magnolia Drive, Springfield, GA 31329
MLS# 10579603Listed by: Keller Williams Realty Coastal 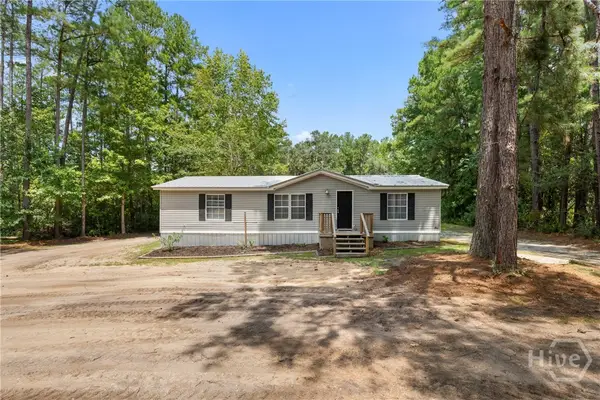 $219,900Pending3 beds 2 baths1,152 sq. ft.
$219,900Pending3 beds 2 baths1,152 sq. ft.776 Pleasant Acres Road, Springfield, GA 31329
MLS# SA335942Listed by: GEORGIA REAL ESTATE AND MANAGE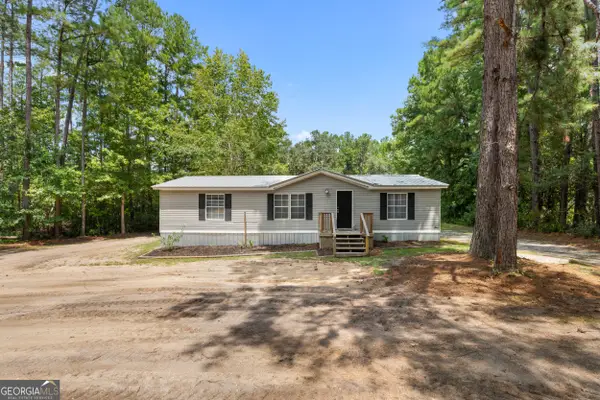 $219,900Pending3 beds 2 baths1,152 sq. ft.
$219,900Pending3 beds 2 baths1,152 sq. ft.776 Pleasant Acres Road, Springfield, GA 31329
MLS# 10577961Listed by: Georgia Real Estate & Management Co.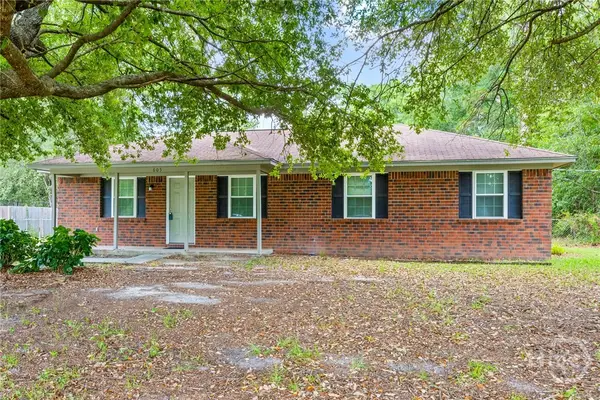 $265,000Active4 beds 2 baths1,300 sq. ft.
$265,000Active4 beds 2 baths1,300 sq. ft.605 Mccall Road, Springfield, GA 31329
MLS# SA335498Listed by: REDFIN CORPORATION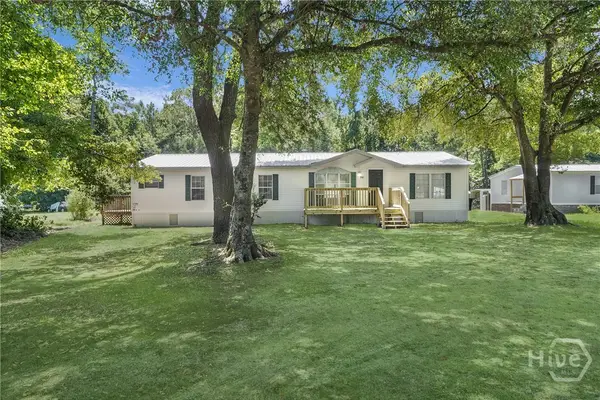 $214,800Pending3 beds 2 baths1,680 sq. ft.
$214,800Pending3 beds 2 baths1,680 sq. ft.310 Mockingbird, Springfield, GA 31329
MLS# SA335374Listed by: RAWLS REALTY $480,000Active5 beds 4 baths3,100 sq. ft.
$480,000Active5 beds 4 baths3,100 sq. ft.194 Deerfield Drive, Springfield, GA 31329
MLS# 10572502Listed by: Next Move Real Estate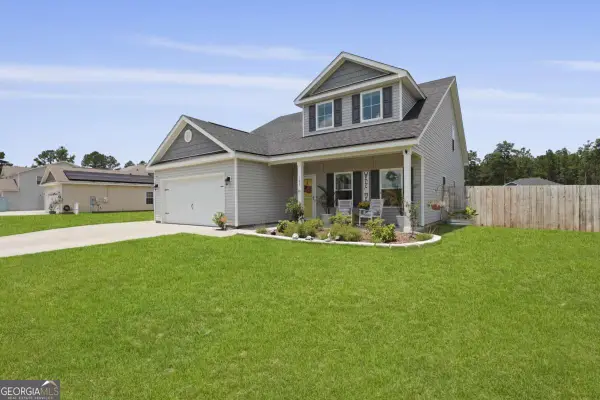 $399,000Active4 beds 3 baths2,898 sq. ft.
$399,000Active4 beds 3 baths2,898 sq. ft.103 Beaubrook Crossing, Springfield, GA 31329
MLS# 10572067Listed by: Realty One Group Inclusion
