904 Champney, Saint Simons Island, GA 31522
Local realty services provided by:Better Homes and Gardens Real Estate Metro Brokers
904 Champney,St. Simons, GA 31522
$1,385,000
- 4 Beds
- 4 Baths
- 4,655 sq. ft.
- Single family
- Active
Listed by: melanie barger, priscilla thompson
Office: hodnett cooper real estate,in
MLS#:10552767
Source:METROMLS
Price summary
- Price:$1,385,000
- Price per sq. ft.:$297.53
- Monthly HOA dues:$108.33
About this home
Tucked at the end of a quiet cul-de-sac in the gated coastal enclave of Hampton Plantation, this exceptional 2019 modern farmhouse pairs refined architectural design with the serenity of nature. Framed by ancient oaks and unfolding across a marsh front setting on the 11th hole of the King and Prince Golf Course, this home is more than just a residence-it is a sanctuary. A haven where privacy, elegance, and lifestyle come together in perfect balance. From the moment you enter, the light-filled layout welcomes you with a sense of calm-an open, curated design grounded by luxury LVP flooring, solid wood interior doors, and designer lighting throughout. The living spaces include a separate dining room for gathering and a large office that offers a quiet place to focus or reflect. The kitchen is the heart of the home-a true centerpiece where function meets elegance. Quartz countertops, a Cosmo gas range, soft-close cabinetry, farmhouse sink, generous pantry, under-counter microwave, and a charming coffee bar offer both beauty and efficiency, thoughtfully designed for everyday living and effortless entertaining. The open concept design incorporates kitchen, breakfast area, and living room, anchored by a gas-log fireplace. This heart of the home opens seamlessly to a screened porch that becomes a second living space-complete with a wood-burning fireplace and gas starter-framing marsh views that shift with the light and invite stillness as day fades to dusk. The main-level primary suite is a retreat within a retreat-elegant, serene, and designed with care. It features dual walk-in closets, double vanities, a soaking tub, water closet, and a beautifully finished shower. Upstairs, guests or family can enjoy three spacious bedrooms-one en suite and two sharing a Jack and Jill-plus a generous lounge-style living area with oversized windows that bring the outdoors inside. Above the garage, a 725-square-foot bonus room offers flexibility for a media room, gym, studio, or private guest hideaway. Practicality is elevated throughout the home with a generous laundry room and ample cabinetry designed for high-functioning daily use. You will also find tremendous storage throughout the home, including closets and built-ins that make organization both easy and elegant. The X flood zone provides peace of mind as well as substantial insurance savings. Every feature speaks to thoughtful craftsmanship-from the standing seam metal roof and impact-rated, energy-efficient windows to the tankless water heater, dual HVAC systems, and a 2.5-car garage with an enclosed outdoor shower. The fenced backyard is both private and inviting-a peaceful place for pets to roam or quiet mornings with coffee and birdsong. Here, nature is not just a backdrop, but part of the daily rhythm-deer grazing at dusk, egrets gliding across the marsh, and coastal breezes threading through the oaks. Yet, the home remains perfectly connected. Area amenities-including golf, tennis, pool, clubhouse, and Hampton Marina-are just a short ride away. And just a few miles south, the charm of island life awaits with access to beaches, boutique shopping, and beloved local dining-making this home both a quiet retreat and a gateway to everything that makes St. Simons so special. This is a turnkey, well-appointed home for those seeking a life of grace, ease, and meaning-a place to breathe, to gather, and to live surrounded by natural beauty. A place where every view is a gift, and every moment feels like home.
Contact an agent
Home facts
- Year built:2019
- Listing ID #:10552767
- Updated:November 15, 2025 at 11:44 AM
Rooms and interior
- Bedrooms:4
- Total bathrooms:4
- Full bathrooms:3
- Half bathrooms:1
- Living area:4,655 sq. ft.
Heating and cooling
- Cooling:Attic Fan, Central Air, Electric
- Heating:Central, Electric
Structure and exterior
- Roof:Metal
- Year built:2019
- Building area:4,655 sq. ft.
- Lot area:0.35 Acres
Schools
- High school:Glynn Academy
- Middle school:Glynn
- Elementary school:Oglethorpe Point
Utilities
- Water:Public, Water Available, Well
- Sewer:Public Sewer, Sewer Connected
Finances and disclosures
- Price:$1,385,000
- Price per sq. ft.:$297.53
- Tax amount:$4,693 (2024)
New listings near 904 Champney
- New
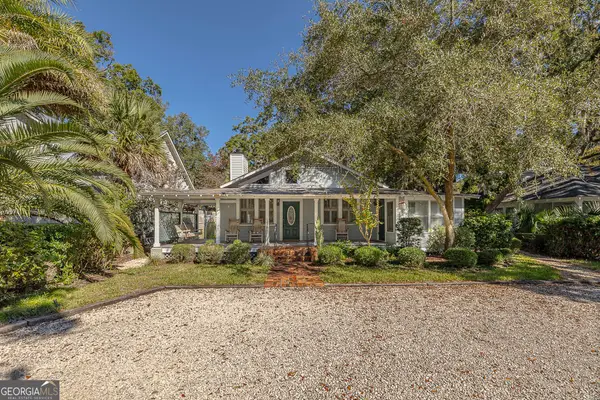 $1,175,000Active2 beds 2 baths1,270 sq. ft.
$1,175,000Active2 beds 2 baths1,270 sq. ft.553 Magnolia Avenue, St. Simons, GA 31522
MLS# 10642917Listed by: HODNETT COOPER REAL ESTATE,IN - New
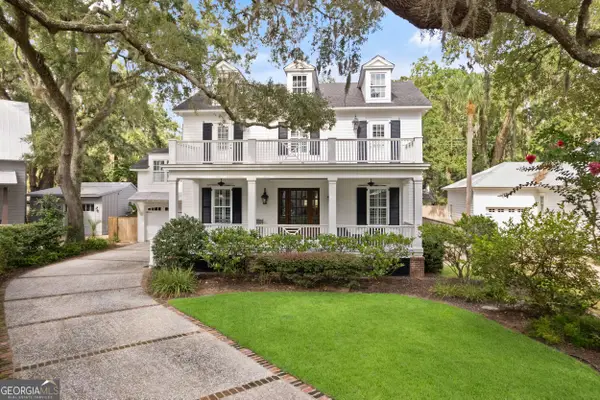 $1,749,999Active3 beds 4 baths3,579 sq. ft.
$1,749,999Active3 beds 4 baths3,579 sq. ft.1044 Village Oaks Lane, Saint Simons Island, GA 31522
MLS# 10644350Listed by: Algin Realty, Inc. - New
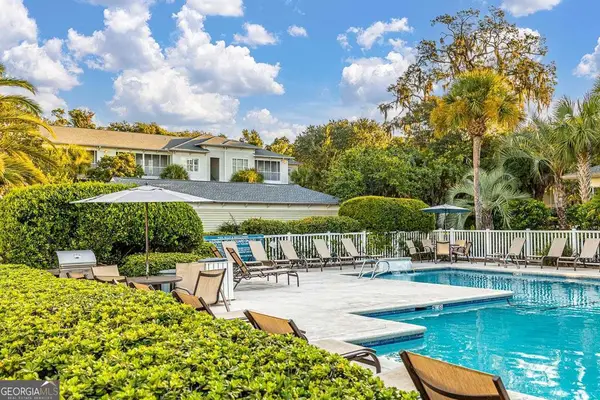 $375,000Active2 beds 2 baths1,166 sq. ft.
$375,000Active2 beds 2 baths1,166 sq. ft.1704 Frederica Road #635, St. Simons, GA 31522
MLS# 10644361Listed by: Duckworth Properties - New
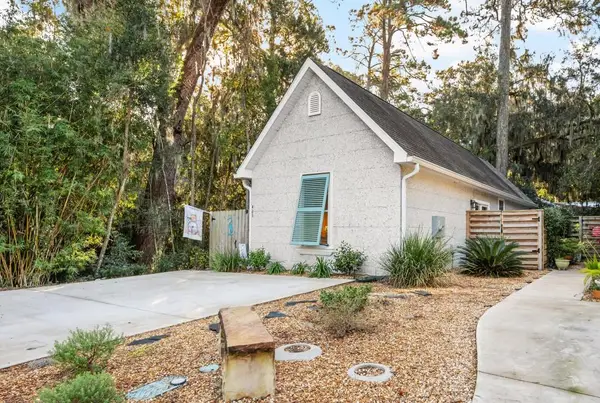 $435,000Active2 beds 2 baths848 sq. ft.
$435,000Active2 beds 2 baths848 sq. ft.423 Palmetto Street, St. Simons, GA 31522
MLS# 7681738Listed by: ATLANTA FINE HOMES SOTHEBY'S INTERNATIONAL - New
 $679,900Active1 beds 2 baths1,108 sq. ft.
$679,900Active1 beds 2 baths1,108 sq. ft.548 Oglethorpe Avenue #11, St. Simons, GA 31522
MLS# 10644355Listed by: Duckworth Properties - New
 $629,999Active3 beds 2 baths1,780 sq. ft.
$629,999Active3 beds 2 baths1,780 sq. ft.118 Grand Oaks Lane, St. Simons, GA 31522
MLS# 10641222Listed by: Duckworth Properties - New
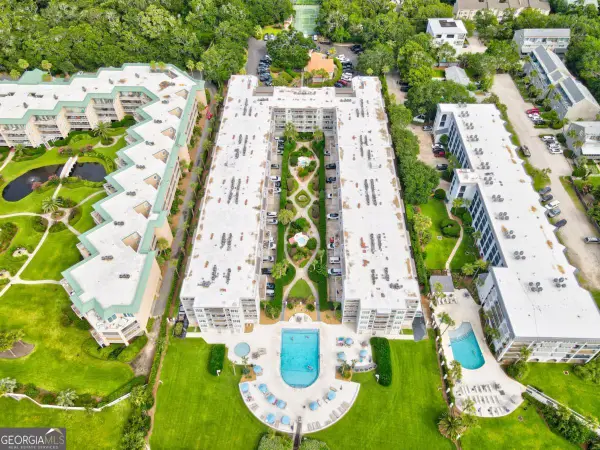 $647,000Active2 beds 2 baths1,002 sq. ft.
$647,000Active2 beds 2 baths1,002 sq. ft.1440 Ocean Boulevard #UNIT 127, St. Simons, GA 31522
MLS# 10640901Listed by: Coldwell Banker Access Realty - New
 $679,000Active3 beds 3 baths2,210 sq. ft.
$679,000Active3 beds 3 baths2,210 sq. ft.271 Villager Drive, St. Simons, GA 31522
MLS# 10640575Listed by: Real Broker LLC - New
 $750,000Active4 beds 3 baths2,424 sq. ft.
$750,000Active4 beds 3 baths2,424 sq. ft.106 Sandcastle Way, St. Simons, GA 31522
MLS# 10640246Listed by: HODNETT COOPER REAL ESTATE,IN - New
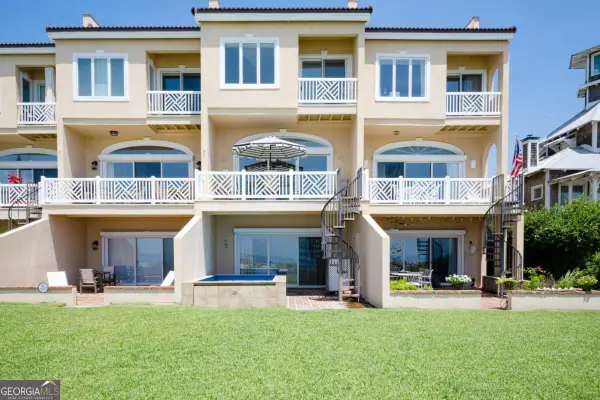 $1,865,000Active3 beds 3 baths2,097 sq. ft.
$1,865,000Active3 beds 3 baths2,097 sq. ft.1028 Beachview Drive #2, St. Simons, GA 31522
MLS# 10638761Listed by: Duckworth Properties
