101 N Cottages Drive, St. Simons, GA 31522
Local realty services provided by:Better Homes and Gardens Real Estate Metro Brokers
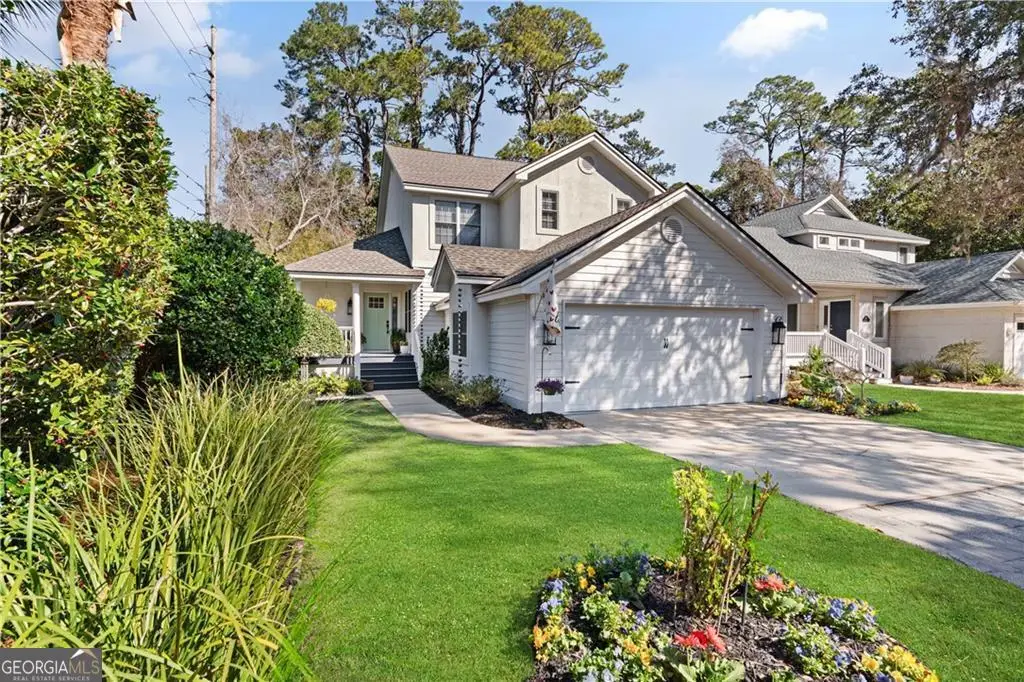
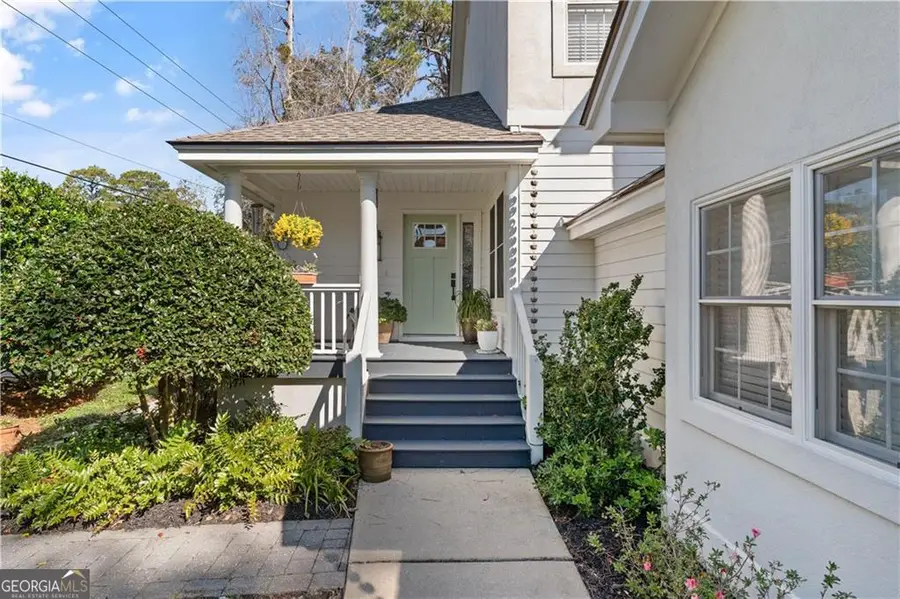
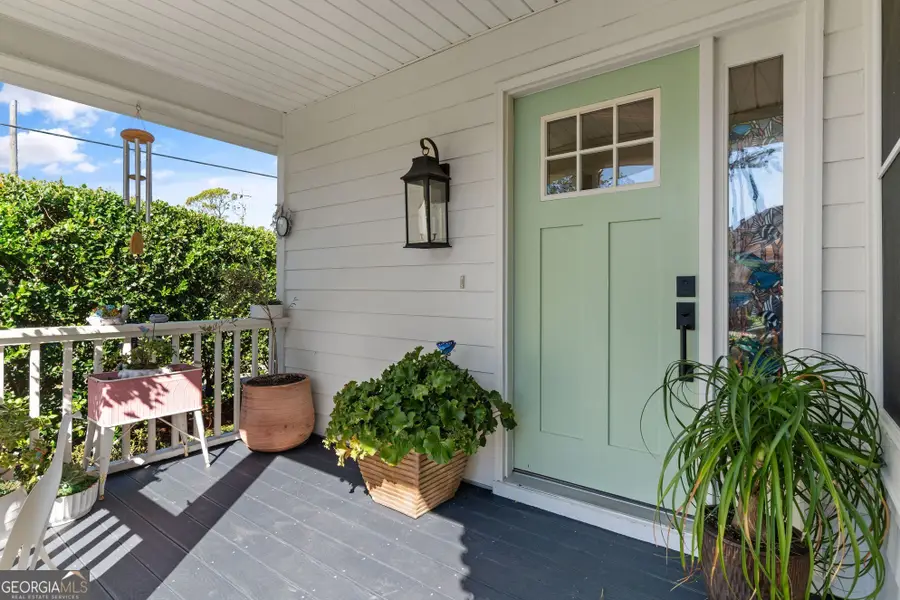
101 N Cottages Drive,St. Simons, GA 31522
$755,000
- 3 Beds
- 4 Baths
- 2,496 sq. ft.
- Single family
- Active
Listed by:kelly ross
Office:hodnett cooper real estate,in
MLS#:10466106
Source:METROMLS
Price summary
- Price:$755,000
- Price per sq. ft.:$302.48
- Monthly HOA dues:$54.17
About this home
This charming, coastal cottage in the desirable gated Sea Palms North Cottages community on St. Simons Island offers a perfect blend of elegance, comfort, and modern convenience. The main level showcases an inviting great room with cathedral ceilings, expansive windows and a cozy fireplace, where an abundance of natural light highlights the home's open and airy design. The gourmet kitchen with stainless steel appliances flows seamlessly into the spacious living area, making it ideal for entertaining. A formal dining room and large eat-in kitchen provide ample space for gatherings. The spacious enclosed porch, accessible from both the great room and primary suite, is perfect for year-round relaxation! The main level primary suite also boasts high ceilings, French door access to the enclosed porch, two walk-in closets and an updated spa-like bath featuring a whirlpool tub, separate walk-in shower, and double vanity. Upstairs, two generously sized bedroom suites, each with a private bath, offer privacy and comfort for family or guests. In immaculate condition and with generous storage throughout, this home is move-in ready! Ideally situated just moments from Oglethorpe Elementary School and The Stables at Frederica, this home offers the perfect blend of serenity and convenience for true coastal living.
Contact an agent
Home facts
- Year built:2004
- Listing Id #:10466106
- Updated:August 14, 2025 at 10:41 AM
Rooms and interior
- Bedrooms:3
- Total bathrooms:4
- Full bathrooms:3
- Half bathrooms:1
- Living area:2,496 sq. ft.
Heating and cooling
- Cooling:Ceiling Fan(s), Central Air, Heat Pump
- Heating:Central, Heat Pump
Structure and exterior
- Roof:Composition
- Year built:2004
- Building area:2,496 sq. ft.
- Lot area:0.18 Acres
Schools
- High school:Glynn Academy
- Middle school:Glynn
- Elementary school:Oglethorpe Point
Utilities
- Water:Public, Water Available
- Sewer:Public Sewer, Sewer Available, Sewer Connected
Finances and disclosures
- Price:$755,000
- Price per sq. ft.:$302.48
- Tax amount:$3,053 (2024)
New listings near 101 N Cottages Drive
- New
 $1,599,900Active5 beds 3 baths3,658 sq. ft.
$1,599,900Active5 beds 3 baths3,658 sq. ft.536 Delegal Street, Saint Simons Island, GA 31522
MLS# 10584386Listed by: Engel & Völkers Golden Isles - New
 $475,000Active2 beds 3 baths1,558 sq. ft.
$475,000Active2 beds 3 baths1,558 sq. ft.413 Fairway Villas Drive, St. Simons, GA 31522
MLS# 10583739Listed by: St. Marys Realty Inc - New
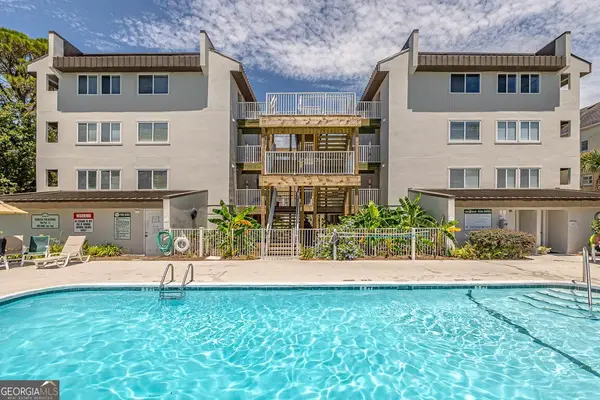 $545,000Active2 beds 2 baths822 sq. ft.
$545,000Active2 beds 2 baths822 sq. ft.1524 Wood Avenue #214, St. Simons, GA 31522
MLS# 10582971Listed by: DeLoach Sotheby's Intl. Realty - New
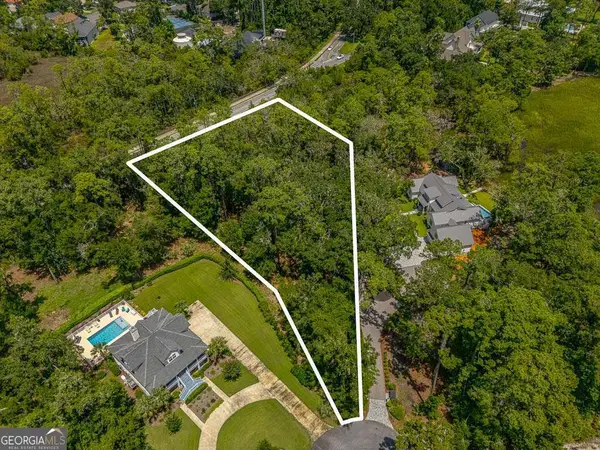 $349,900Active1.27 Acres
$349,900Active1.27 Acres117 Jones Creek Drive, St. Simons, GA 31522
MLS# 10582423Listed by: Duckworth Properties - New
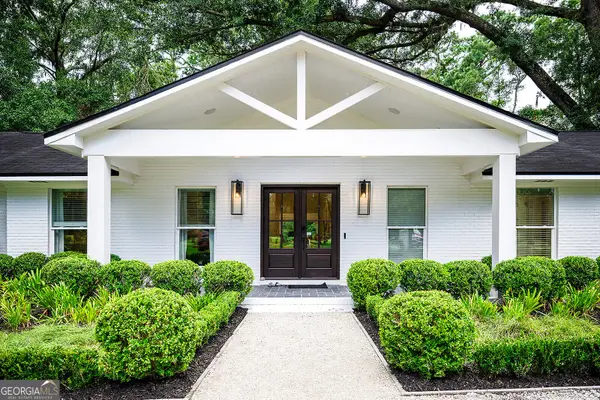 $1,325,000Active3 beds 3 baths2,260 sq. ft.
$1,325,000Active3 beds 3 baths2,260 sq. ft.4909 Frederica Road, St. Simons, GA 31522
MLS# 10581857Listed by: Signature Properties Group Inc - New
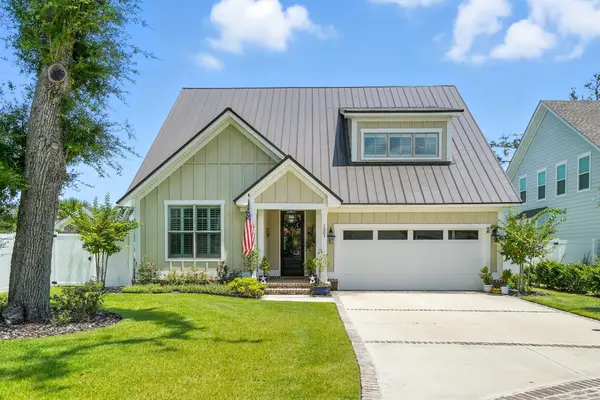 $825,000Active3 beds -- baths2,131 sq. ft.
$825,000Active3 beds -- baths2,131 sq. ft.1005 Conservation Lane, St. Simons, GA 31522
MLS# 10582197Listed by: DeLoach Sotheby's Intl. Realty - New
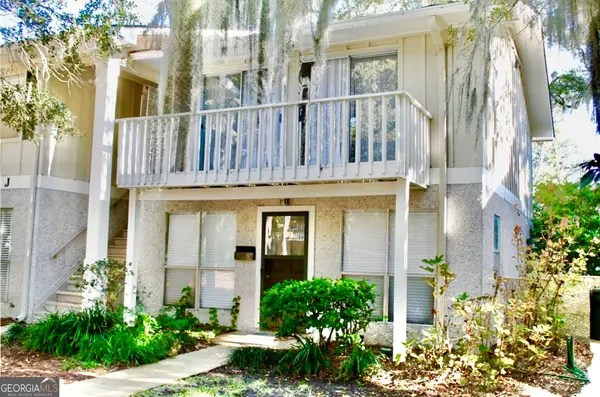 $295,000Active2 beds 2 baths604 sq. ft.
$295,000Active2 beds 2 baths604 sq. ft.800 Mallery Street #90, St. Simons, GA 31522
MLS# 10581525Listed by: The Hawthorne Agency Inc. - New
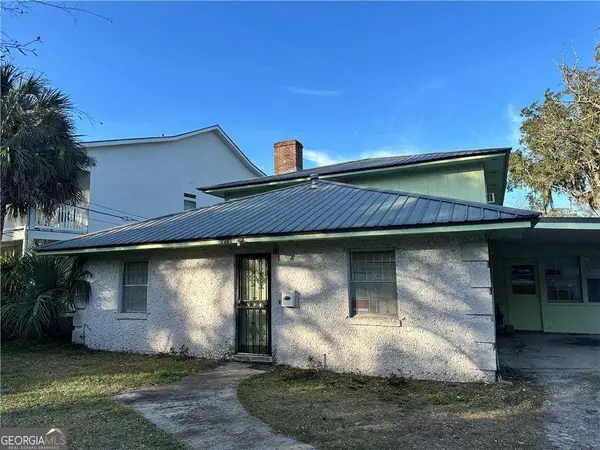 $750,000Active7 beds 4 baths3,264 sq. ft.
$750,000Active7 beds 4 baths3,264 sq. ft.1021 Mallery Street, St. Simons, GA 31522
MLS# 10580442Listed by: Duckworth Properties - Open Thu, 11am to 1pmNew
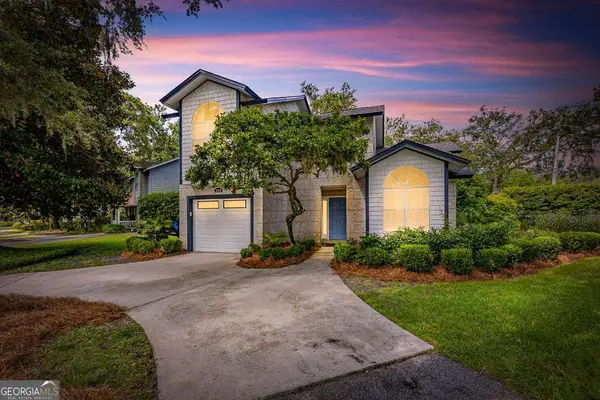 $749,900Active3 beds 3 baths1,744 sq. ft.
$749,900Active3 beds 3 baths1,744 sq. ft.203 Grand Oaks Circle, St. Simons, GA 31522
MLS# 10579628Listed by: Duckworth Properties - New
 $849,900Active5 beds 3 baths2,700 sq. ft.
$849,900Active5 beds 3 baths2,700 sq. ft.178 W Commons Drive, St. Simons, GA 31522
MLS# 10579564Listed by: Duckworth Properties
