103 Cater Street, Saint Simons, GA 31522
Local realty services provided by:Better Homes and Gardens Real Estate Jackson Realty
103 Cater Street,St. Simons, GA 31522
$1,269,000
- 4 Beds
- 3 Baths
- 2,626 sq. ft.
- Single family
- Active
Listed by: adair field
Office: coldwell banker access realty
MLS#:10460990
Source:METROMLS
Price summary
- Price:$1,269,000
- Price per sq. ft.:$483.24
About this home
Nestled in the heart of charming St Simons Island, this delightful home is situated in the convenient Mid South area, and is close to the beach, shopping, dining, and entertainment. As you step inside, you are greeted by a spacious open floor plan & abundant natural light. The living area boasts a cozy fireplace and opens to the large sunroom. Multiple French doors lead you to the outdoor spaces that feature a side patio area, with room for a pool, fenced backyard, open air pavilion perfect for an outdoor kitchen and entertaining or simply relaxing on "island time"; This home features 4 bedrooms, 3 bathrooms, and an additional flex room off the foyer that can be used as extra sleeping space, an office, or an exercise room. Being sold furnished with the exception of artwork. There is no HOA and this floor plan would be ideal for an investment property. A must-see property that offers casual living at its finest, in a prime location! ____________________________________________________________________________________________________________
Contact an agent
Home facts
- Year built:1971
- Listing ID #:10460990
- Updated:December 30, 2025 at 11:39 AM
Rooms and interior
- Bedrooms:4
- Total bathrooms:3
- Full bathrooms:3
- Living area:2,626 sq. ft.
Heating and cooling
- Cooling:Central Air, Electric
- Heating:Central, Electric, Heat Pump
Structure and exterior
- Roof:Metal
- Year built:1971
- Building area:2,626 sq. ft.
- Lot area:0.19 Acres
Schools
- High school:Glynn Academy
- Middle school:Glynn
- Elementary school:St Simons
Utilities
- Water:Public
- Sewer:Public Sewer, Sewer Connected
Finances and disclosures
- Price:$1,269,000
- Price per sq. ft.:$483.24
- Tax amount:$5,468 (23)
New listings near 103 Cater Street
- New
 $1,145,000Active3 beds 3 baths2,159 sq. ft.
$1,145,000Active3 beds 3 baths2,159 sq. ft.19 Orchard Road, St. Simons, GA 31522
MLS# 10662098Listed by: HODNETT COOPER REAL ESTATE,IN - New
 $249,900Active3 beds 2 baths1,388 sq. ft.
$249,900Active3 beds 2 baths1,388 sq. ft.100 Callie Circle, St. Simons, GA 31522
MLS# 10661151Listed by: Duckworth Properties 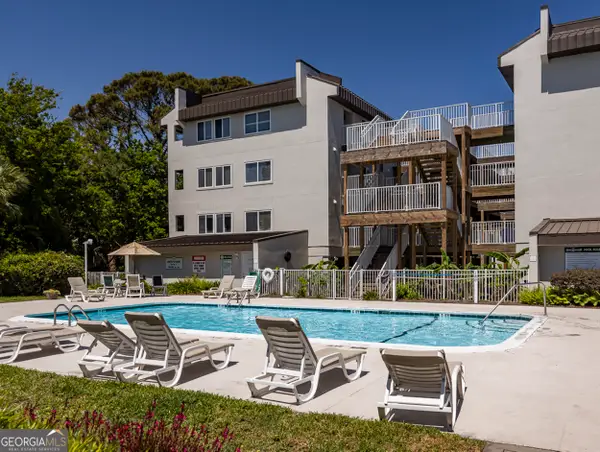 $575,000Active2 beds 2 baths822 sq. ft.
$575,000Active2 beds 2 baths822 sq. ft.1524 Wood Avenue #116, St. Simons, GA 31522
MLS# 10659801Listed by: Super Seller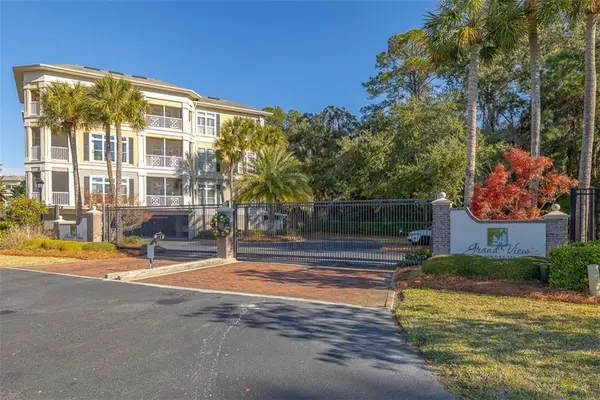 $750,000Active3 beds 3 baths2,000 sq. ft.
$750,000Active3 beds 3 baths2,000 sq. ft.1301 Grand View Drive, St. Simons, GA 31522
MLS# 7691685Listed by: HARRY NORMAN REALTORS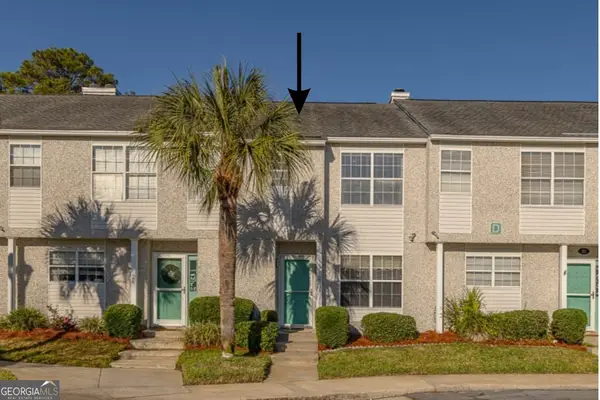 $400,000Active2 beds 3 baths1,425 sq. ft.
$400,000Active2 beds 3 baths1,425 sq. ft.1000 Mallery Street #D27, St. Simons, GA 31522
MLS# 10656742Listed by: Watson Realty Corp.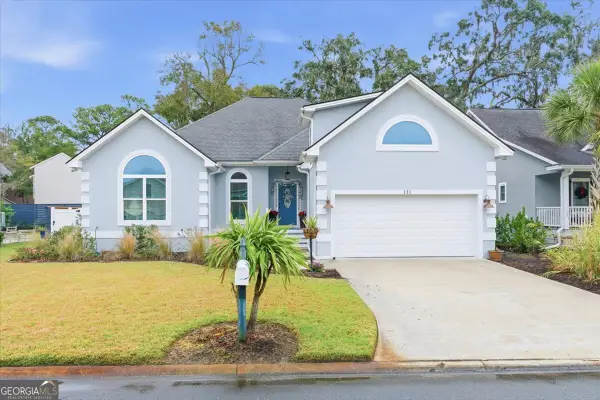 $775,000Active4 beds 3 baths2,806 sq. ft.
$775,000Active4 beds 3 baths2,806 sq. ft.111 Shadow Wood Bend, St. Simons, GA 31522
MLS# 10657637Listed by: Michael Harris Team Realtors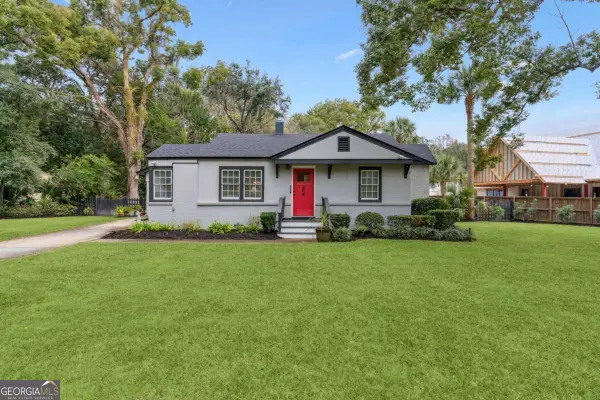 $1,150,000Active4 beds 3 baths2,200 sq. ft.
$1,150,000Active4 beds 3 baths2,200 sq. ft.204 Anguilla Avenue, St. Simons, GA 31522
MLS# 10656821Listed by: Keller Williams Golden Isles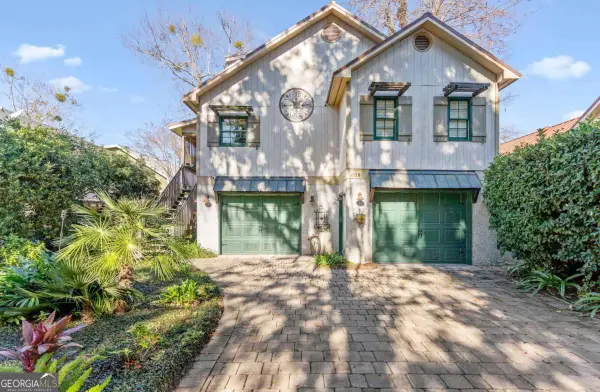 $525,000Active3 beds 3 baths1,581 sq. ft.
$525,000Active3 beds 3 baths1,581 sq. ft.608 Palmetto Street, St. Simons, GA 31522
MLS# 10656064Listed by: Southern Classic Realtors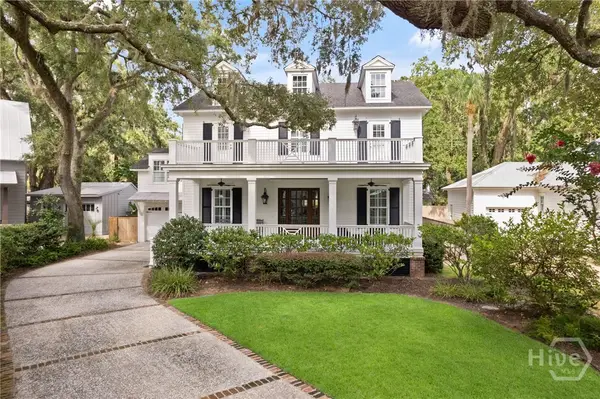 $1,698,500Active3 beds 4 baths3,579 sq. ft.
$1,698,500Active3 beds 4 baths3,579 sq. ft.1044 Village Oaks Lane, St Simons Island, GA 31522
MLS# CL344677Listed by: ALGIN REALTY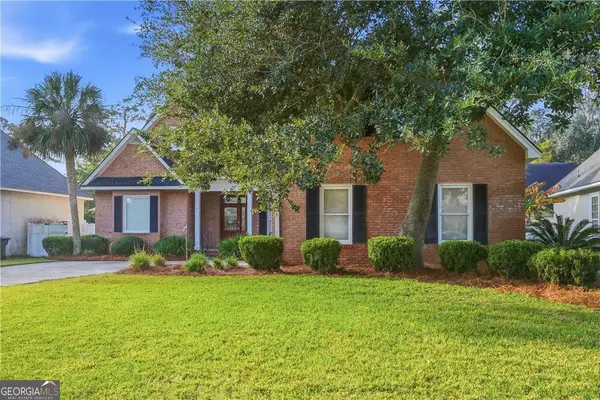 $694,900Active3 beds 2 baths2,408 sq. ft.
$694,900Active3 beds 2 baths2,408 sq. ft.171 W Commons Drive, St. Simons, GA 31522
MLS# 10649054Listed by: Southern Classic Realtors
