1030 Village Oaks Lane, Saint Simons, GA 31522
Local realty services provided by:Better Homes and Gardens Real Estate Metro Brokers
1030 Village Oaks Lane,St. Simons, GA 31522
$1,999,999
- 4 Beds
- 4 Baths
- 3,291 sq. ft.
- Single family
- Active
Upcoming open houses
- Sat, Feb 2111:00 am - 01:00 pm
Listed by: leann duckworth
Office: duckworth properties
MLS#:10684008
Source:METROMLS
Price summary
- Price:$1,999,999
- Price per sq. ft.:$607.72
- Monthly HOA dues:$83.33
About this home
Nestled in the neighborhood of Village Oaks, this beautifully built coastal cottage offers the best of island living with close proximity to the village and pier-where you'll find an abundance of local restaurants, boutique shops, and coastal charm. The inviting open floor plan seamlessly connects the living room, kitchen, and dining area, all filled with natural light. Highlights include tall wood ceilings, custom cabinetry, and designer lighting throughout. The gourmet kitchen features stainless steel appliances, a large island with a commercial-grade cooktop, and plenty of space for entertaining. The primary suite, conveniently located on the main level, offers ample space for a sitting area or small office. Enjoy the luxurious ensuite bath with dual cultured marble vanities and an oversized tiled shower, as well as a fabulous custom walk-in closet. Upstairs, you'll find a spacious bonus room and two additional bedrooms-perfect for family or guests. Additional features include a well-appointed laundry room with built-in cabinets and a sink, and beautiful mature landscaping that enhances the home's curb appeal. Experience the perfect blend of comfort, style, and location-the essence of quintessential island living! Owner is a licensed agent in the State of Georgia. #245963
Contact an agent
Home facts
- Year built:2013
- Listing ID #:10684008
- Updated:February 13, 2026 at 07:23 PM
Rooms and interior
- Bedrooms:4
- Total bathrooms:4
- Full bathrooms:3
- Half bathrooms:1
- Living area:3,291 sq. ft.
Heating and cooling
- Cooling:Ceiling Fan(s), Central Air, Electric
- Heating:Central, Electric
Structure and exterior
- Roof:Metal
- Year built:2013
- Building area:3,291 sq. ft.
- Lot area:0.14 Acres
Schools
- High school:Glynn
- Middle school:Glynn
- Elementary school:Saint Simons
Utilities
- Water:Public
- Sewer:Public Sewer
Finances and disclosures
- Price:$1,999,999
- Price per sq. ft.:$607.72
- Tax amount:$17,800 (2025)
New listings near 1030 Village Oaks Lane
- New
 $825,000Active5 beds 4 baths2,300 sq. ft.
$825,000Active5 beds 4 baths2,300 sq. ft.240 Georgia Street, St Simons Island, GA 31522
MLS# SA348811Listed by: JENNY RUTHERFORD REAL ESTATE, - New
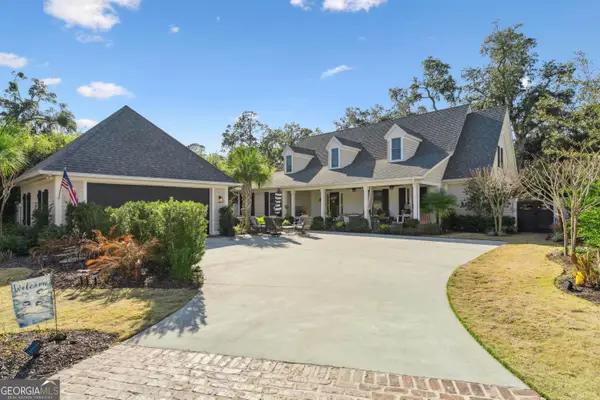 $2,549,000Active3 beds 4 baths4,086 sq. ft.
$2,549,000Active3 beds 4 baths4,086 sq. ft.15 Couper Place, St. Simons Island, GA 31522
MLS# 10690129Listed by: Keller Williams Golden Isles - New
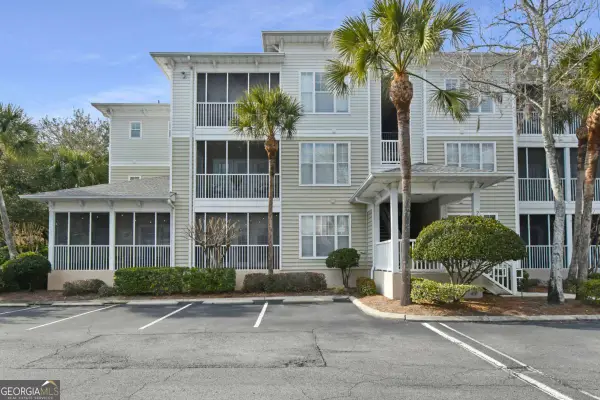 $489,900Active3 beds 2 baths1,323 sq. ft.
$489,900Active3 beds 2 baths1,323 sq. ft.1704 Frederica Road #701, St. Simons, GA 31522
MLS# 10689810Listed by: Coldwell Banker Access Realty - New
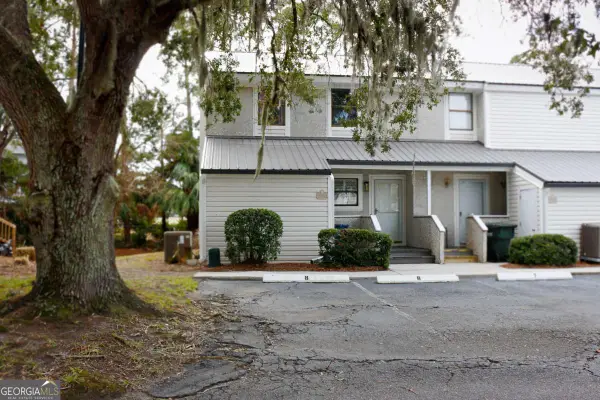 $285,000Active3 beds 2 baths1,344 sq. ft.
$285,000Active3 beds 2 baths1,344 sq. ft.1000 Sea Island Road #8, St. Simons, GA 31522
MLS# 10689478Listed by: Watson Realty Corp. 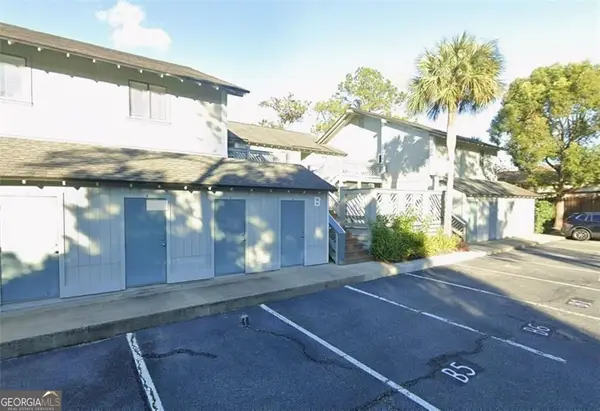 $315,000Active2 beds 2 baths995 sq. ft.
$315,000Active2 beds 2 baths995 sq. ft.100 Blair Road #APT B6, St. Simons, GA 31522
MLS# 10673444Listed by: BHHS Georgia Properties- New
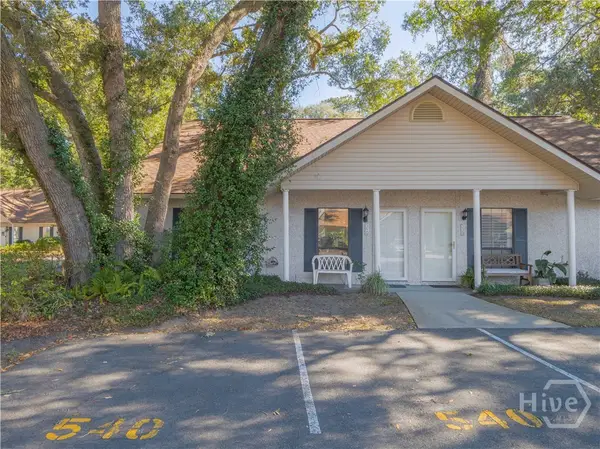 $340,000Active3 beds 2 baths1,192 sq. ft.
$340,000Active3 beds 2 baths1,192 sq. ft.540 Brockinton S, St Simons Island, GA 31522
MLS# SA348105Listed by: BETTER HOMES AND GARDENS REAL - New
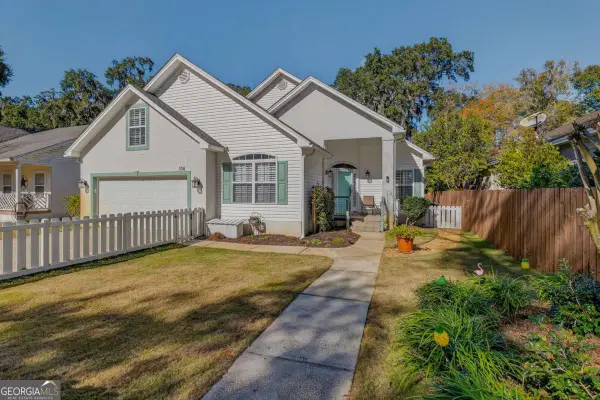 $655,000Active4 beds 2 baths2,402 sq. ft.
$655,000Active4 beds 2 baths2,402 sq. ft.308 Magnolia Street, St. Simons, GA 31522
MLS# 10688816Listed by: HODNETT COOPER REAL ESTATE,IN - New
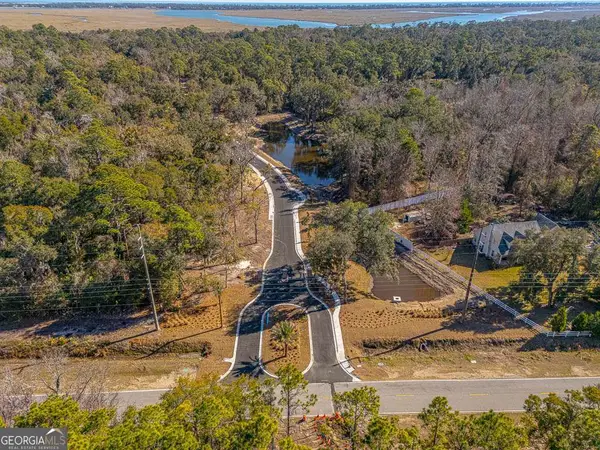 $339,900Active0.39 Acres
$339,900Active0.39 Acres119 Canopy Lane, St. Simons, GA 31522
MLS# 10688466Listed by: Duckworth Properties - New
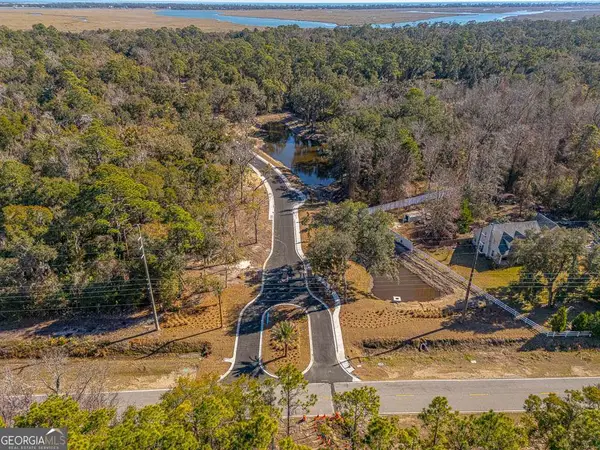 $339,900Active0.39 Acres
$339,900Active0.39 Acres121 Canopy Lane, St. Simons, GA 31522
MLS# 10688474Listed by: Duckworth Properties - New
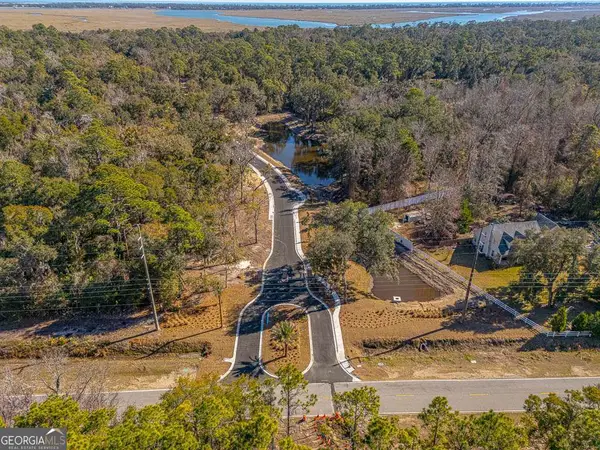 $339,900Active0.38 Acres
$339,900Active0.38 Acres126 Canopy Lane, St. Simons, GA 31522
MLS# 10688485Listed by: Duckworth Properties

