119 Florence Street, Saint Simons, GA 31522
Local realty services provided by:Better Homes and Gardens Real Estate Metro Brokers
119 Florence Street,St. Simons, GA 31522
$3,595,000
- 5 Beds
- 5 Baths
- 5,300 sq. ft.
- Single family
- Active
Listed by: melanie barger, priscilla thompson
Office: hodnett cooper real estate,in
MLS#:10494639
Source:METROMLS
Price summary
- Price:$3,595,000
- Price per sq. ft.:$678.3
About this home
Coastal Living Elevated - Now with Even Better Views and Value Welcome to 119 Florence Street-your dream coastal retreat, newly offered at an improved price and now boasting even more breathtaking ocean views. Tucked beneath the canopy of centuries-old live oaks, this stunning Charleston-style beach home offers the perfect blend of island elegance and relaxed coastal living. From the double verandas, take in the serene ocean breezes and elevated views of the Atlantic, now even more open and expansive. Just steps from one of the most secluded stretches of beach on St. Simons Island, this home is ideally located a short stroll from both the lively Pier Village and the exclusive Sea Island Golf Club and Lodge. Here, every direction leads to something wonderful. Designed by esteemed architect John Rentz, this 5,300-square-foot residence features five spacious bedrooms-including two primary suites-and gracious gathering spaces that invite entertaining. Flowing from formal living and dining areas to broad verandas with ocean views, this home was made for hospitality. Details matter here: solid block and Savannah Gray brick construction, beautiful brick and wood flooring, transom windows that bathe interiors in natural light, detailed crown moldings, and classic plantation shutters throughout. Exterior shutters, grand staircases, a cozy fireplace, and formal garden spaces evoke timeless Southern charm. Thoughtful features ensure comfort and convenience: an elevator, workout room, spacious laundry, outdoor shower, and two garages with epoxy flooring and three ground-level storage rooms-for golf carts, kayaks, fishing gear, and all the essentials of coastal adventure. With parking for eight or more vehicles, entertaining is effortless. Set privately among moss-draped live oaks, this home offers a truly unique experience-ocean views framed by nature's cathedral. You'll watch ships pass while enjoying the tranquility that only a setting like this can offer. Whether it's biking to Mallery Park for tennis or pickleball, catching a hometown baseball game, or crabbing and clamming just 200 yards from your door, every day here feels like vacation. Enjoy concerts at the lighthouse, stroll the pier for festivals and shopping, or head east for Sea Island's iconic sunsets and five-star amenities. This is more than a home-it's a lifestyle. And it's ready to welcome you. Schedule your private showing today and experience life at 119 Florence-a rare offering on St. Simons Island. Listing agent serves as executor for the estate holding the property.
Contact an agent
Home facts
- Year built:2000
- Listing ID #:10494639
- Updated:December 30, 2025 at 11:39 AM
Rooms and interior
- Bedrooms:5
- Total bathrooms:5
- Full bathrooms:4
- Half bathrooms:1
- Living area:5,300 sq. ft.
Heating and cooling
- Cooling:Ceiling Fan(s), Central Air, Electric, Heat Pump
- Heating:Central, Electric, Heat Pump, Natural Gas
Structure and exterior
- Year built:2000
- Building area:5,300 sq. ft.
- Lot area:0.21 Acres
Schools
- High school:Glynn Academy
- Middle school:Glynn
- Elementary school:St Simons
Utilities
- Water:Public
- Sewer:Public Sewer
Finances and disclosures
- Price:$3,595,000
- Price per sq. ft.:$678.3
- Tax amount:$22,790 (2019)
New listings near 119 Florence Street
- New
 $1,145,000Active3 beds 3 baths2,159 sq. ft.
$1,145,000Active3 beds 3 baths2,159 sq. ft.19 Orchard Road, St. Simons, GA 31522
MLS# 10662098Listed by: HODNETT COOPER REAL ESTATE,IN - New
 $249,900Active3 beds 2 baths1,388 sq. ft.
$249,900Active3 beds 2 baths1,388 sq. ft.100 Callie Circle, St. Simons, GA 31522
MLS# 10661151Listed by: Duckworth Properties 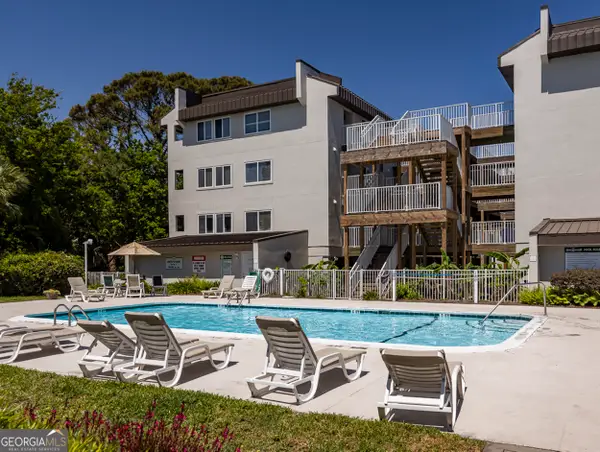 $575,000Active2 beds 2 baths822 sq. ft.
$575,000Active2 beds 2 baths822 sq. ft.1524 Wood Avenue #116, St. Simons, GA 31522
MLS# 10659801Listed by: Super Seller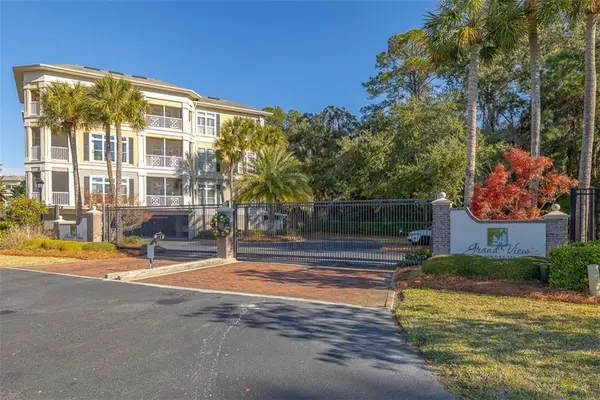 $750,000Active3 beds 3 baths2,000 sq. ft.
$750,000Active3 beds 3 baths2,000 sq. ft.1301 Grand View Drive, St. Simons, GA 31522
MLS# 7691685Listed by: HARRY NORMAN REALTORS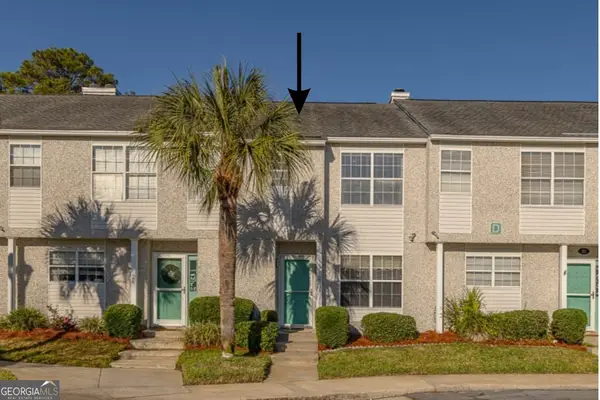 $400,000Active2 beds 3 baths1,425 sq. ft.
$400,000Active2 beds 3 baths1,425 sq. ft.1000 Mallery Street #D27, St. Simons, GA 31522
MLS# 10656742Listed by: Watson Realty Corp.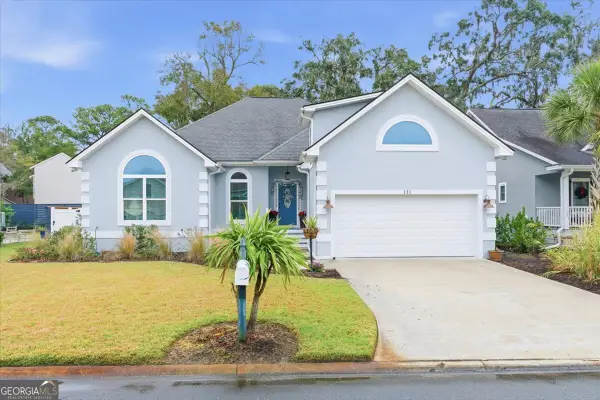 $775,000Active4 beds 3 baths2,806 sq. ft.
$775,000Active4 beds 3 baths2,806 sq. ft.111 Shadow Wood Bend, St. Simons, GA 31522
MLS# 10657637Listed by: Michael Harris Team Realtors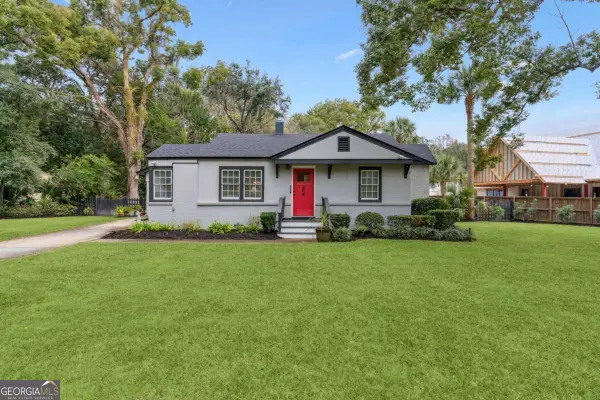 $1,150,000Active4 beds 3 baths2,200 sq. ft.
$1,150,000Active4 beds 3 baths2,200 sq. ft.204 Anguilla Avenue, St. Simons, GA 31522
MLS# 10656821Listed by: Keller Williams Golden Isles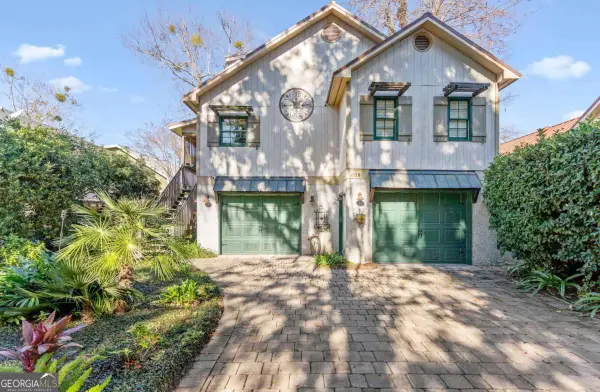 $525,000Active3 beds 3 baths1,581 sq. ft.
$525,000Active3 beds 3 baths1,581 sq. ft.608 Palmetto Street, St. Simons, GA 31522
MLS# 10656064Listed by: Southern Classic Realtors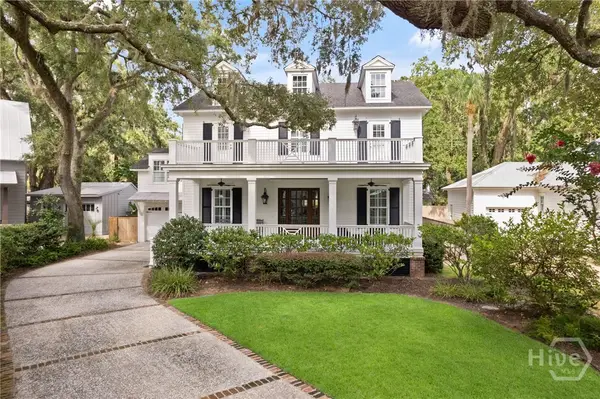 $1,698,500Active3 beds 4 baths3,579 sq. ft.
$1,698,500Active3 beds 4 baths3,579 sq. ft.1044 Village Oaks Lane, St Simons Island, GA 31522
MLS# CL344677Listed by: ALGIN REALTY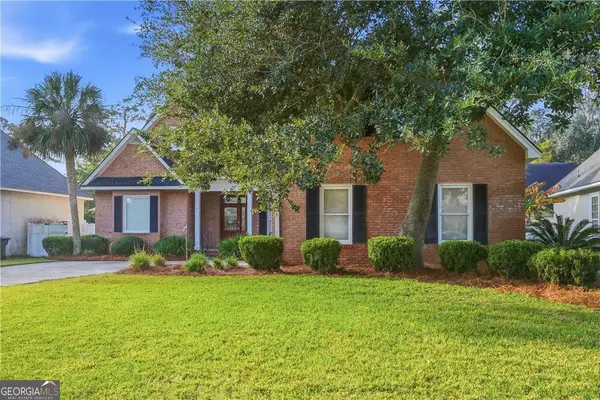 $694,900Active3 beds 2 baths2,408 sq. ft.
$694,900Active3 beds 2 baths2,408 sq. ft.171 W Commons Drive, St. Simons, GA 31522
MLS# 10649054Listed by: Southern Classic Realtors
