121 Hampton Point Drive, St. Simons, GA 31522
Local realty services provided by:Better Homes and Gardens Real Estate Metro Brokers
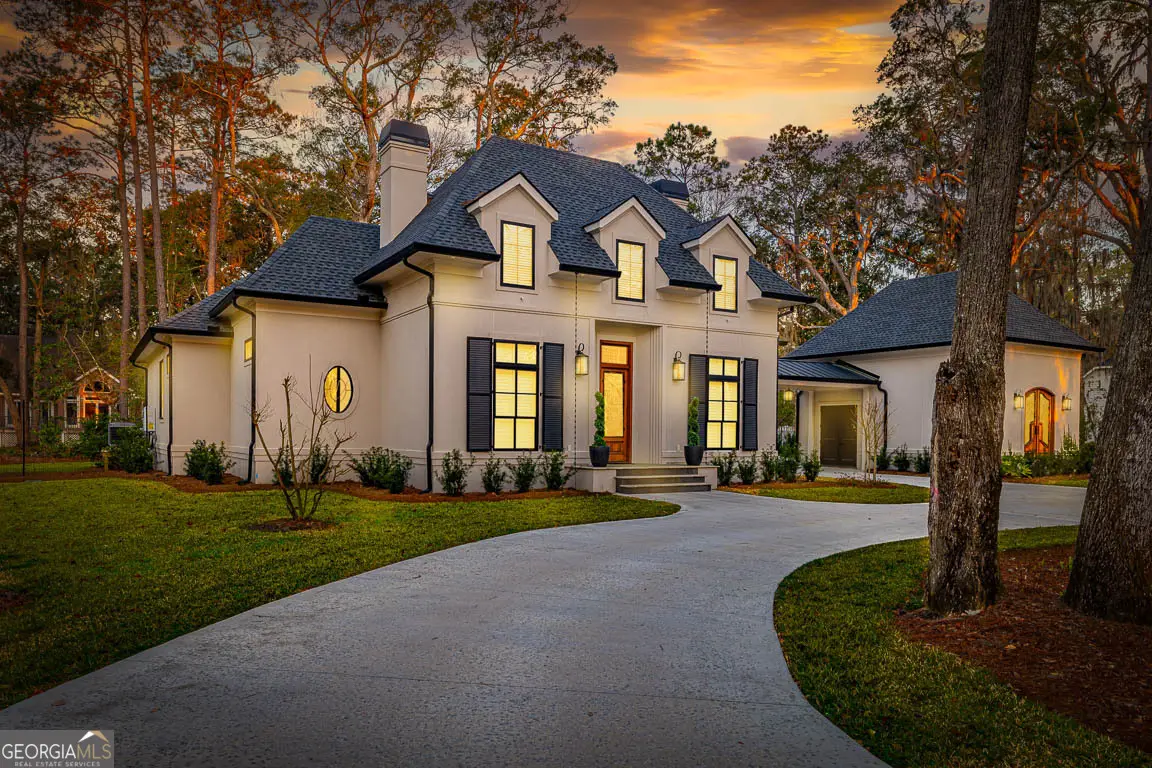
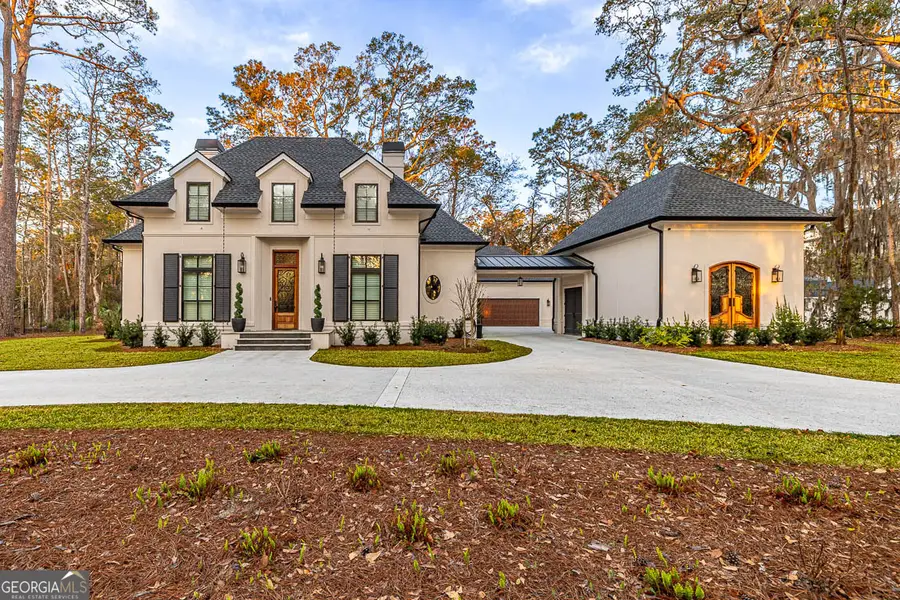
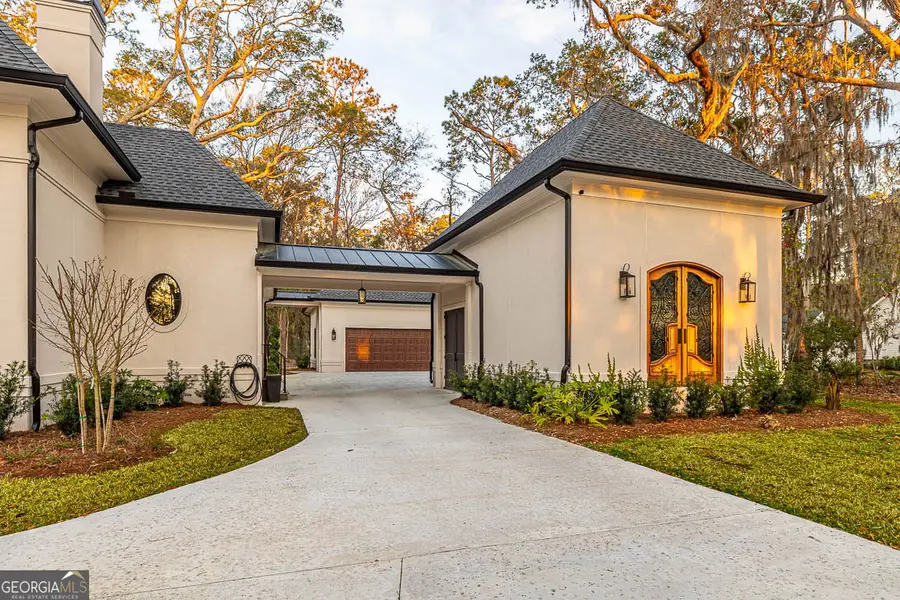
121 Hampton Point Drive,St. Simons, GA 31522
$1,350,000
- 4 Beds
- 3 Baths
- 2,719 sq. ft.
- Single family
- Active
Listed by:michael giery
Office:hodnett cooper real estate,in
MLS#:10479537
Source:METROMLS
Price summary
- Price:$1,350,000
- Price per sq. ft.:$496.51
About this home
Stunning Contemporary Home in Hampton Point - Saint Simons Island, GA. Experience modern luxury in this brand-new 4-bedroom, 3-bathroom contemporary masterpiece, situated on nearly an acre in the sought-after Hampton Point subdivision. Built in 2024, this 2,700 sq. ft. home is designed for elegance and comfort, featuring 12-ft ceilings throughout and expansive Andersen windows that flood the space with natural light. The heart of the home is a chef's dream, boasting high-end stainless steel appliances, custom cabinetry, quartz countertops, and a spacious kitchen island. The custom bronze work, imported from Europe, beautifully complements the stunning wet bar with a built-in wine cooler, making this home an entertainer's delight. Hardwood floors throughout add warmth and sophistication, creating a seamless flow between living spaces. Step outside to find two separate garages, each connected to the home via covered walkways, offering both functionality and architectural appeal. Nestled on the northern end of Saint Simons Island, Hampton Point is known for its spacious lots, privacy, and serene surroundings, making it one of the most desirable communities in the area. This is a rare opportunity to own a home that perfectly balances modern design, high-end craftsmanship, and a tranquil island lifestyle. Don't miss out-schedule your private tour today!
Contact an agent
Home facts
- Year built:2024
- Listing Id #:10479537
- Updated:August 14, 2025 at 10:41 AM
Rooms and interior
- Bedrooms:4
- Total bathrooms:3
- Full bathrooms:3
- Living area:2,719 sq. ft.
Heating and cooling
- Cooling:Central Air
- Heating:Central
Structure and exterior
- Roof:Composition, Metal
- Year built:2024
- Building area:2,719 sq. ft.
- Lot area:0.87 Acres
Schools
- High school:Glynn Academy
- Middle school:Glynn
- Elementary school:Oglethorpe Point
Utilities
- Water:Public, Water Available
- Sewer:Septic Tank
Finances and disclosures
- Price:$1,350,000
- Price per sq. ft.:$496.51
- Tax amount:$2,024 (2775)
New listings near 121 Hampton Point Drive
- New
 $1,599,900Active5 beds 3 baths3,658 sq. ft.
$1,599,900Active5 beds 3 baths3,658 sq. ft.536 Delegal Street, Saint Simons Island, GA 31522
MLS# 10584386Listed by: Engel & Völkers Golden Isles - New
 $475,000Active2 beds 3 baths1,558 sq. ft.
$475,000Active2 beds 3 baths1,558 sq. ft.413 Fairway Villas Drive, St. Simons, GA 31522
MLS# 10583739Listed by: St. Marys Realty Inc - New
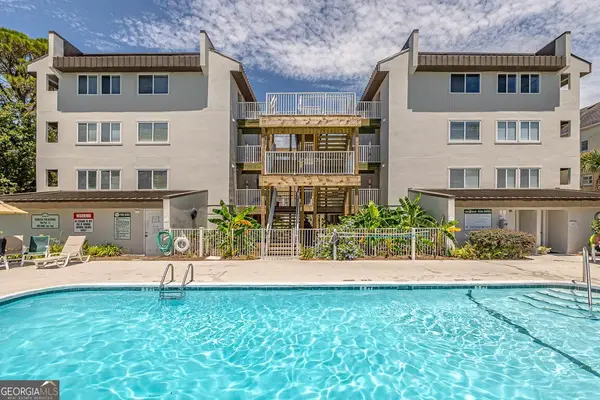 $545,000Active2 beds 2 baths822 sq. ft.
$545,000Active2 beds 2 baths822 sq. ft.1524 Wood Avenue #214, St. Simons, GA 31522
MLS# 10582971Listed by: DeLoach Sotheby's Intl. Realty - New
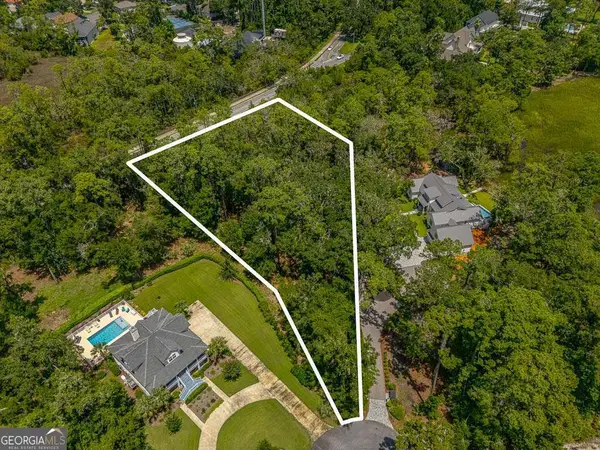 $349,900Active1.27 Acres
$349,900Active1.27 Acres117 Jones Creek Drive, St. Simons, GA 31522
MLS# 10582423Listed by: Duckworth Properties - New
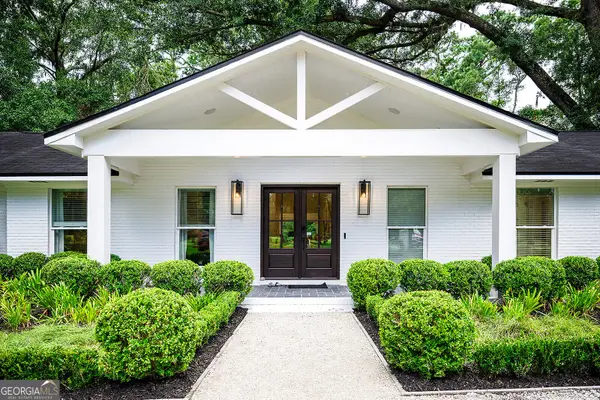 $1,325,000Active3 beds 3 baths2,260 sq. ft.
$1,325,000Active3 beds 3 baths2,260 sq. ft.4909 Frederica Road, St. Simons, GA 31522
MLS# 10581857Listed by: Signature Properties Group Inc - New
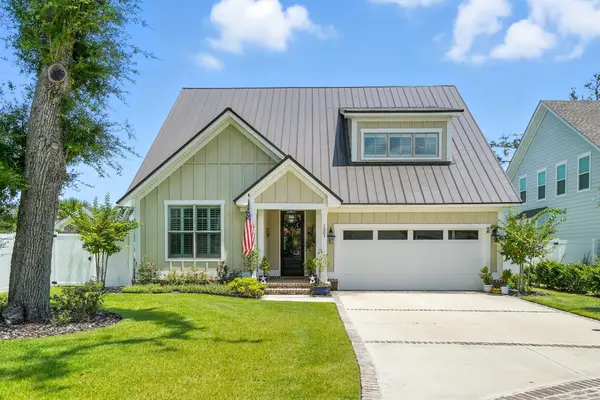 $825,000Active3 beds -- baths2,131 sq. ft.
$825,000Active3 beds -- baths2,131 sq. ft.1005 Conservation Lane, St. Simons, GA 31522
MLS# 10582197Listed by: DeLoach Sotheby's Intl. Realty - New
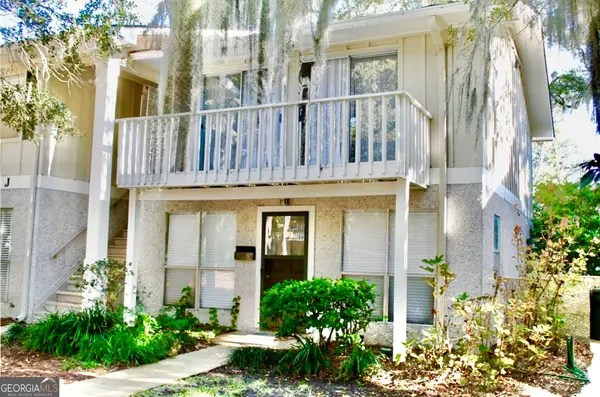 $295,000Active2 beds 2 baths604 sq. ft.
$295,000Active2 beds 2 baths604 sq. ft.800 Mallery Street #90, St. Simons, GA 31522
MLS# 10581525Listed by: The Hawthorne Agency Inc. - New
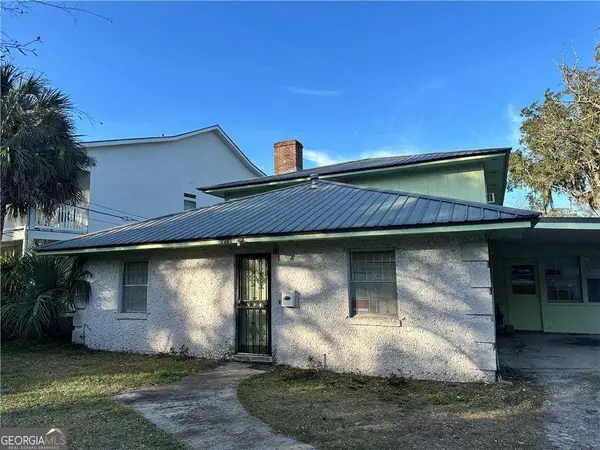 $750,000Active7 beds 4 baths3,264 sq. ft.
$750,000Active7 beds 4 baths3,264 sq. ft.1021 Mallery Street, St. Simons, GA 31522
MLS# 10580442Listed by: Duckworth Properties - Open Thu, 11am to 1pmNew
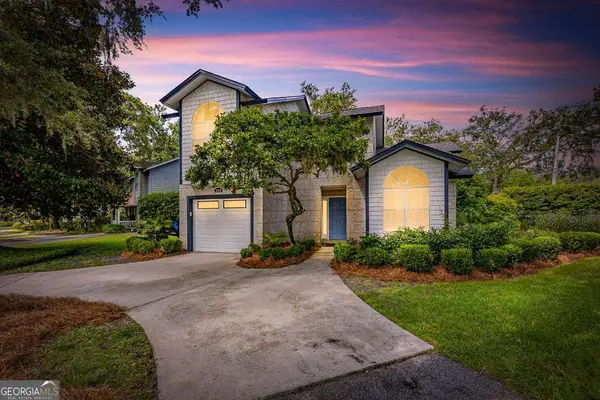 $749,900Active3 beds 3 baths1,744 sq. ft.
$749,900Active3 beds 3 baths1,744 sq. ft.203 Grand Oaks Circle, St. Simons, GA 31522
MLS# 10579628Listed by: Duckworth Properties - New
 $849,900Active5 beds 3 baths2,700 sq. ft.
$849,900Active5 beds 3 baths2,700 sq. ft.178 W Commons Drive, St. Simons, GA 31522
MLS# 10579564Listed by: Duckworth Properties
