131 Maple Street, Saint Simons, GA 31522
Local realty services provided by:Better Homes and Gardens Real Estate Metro Brokers
131 Maple Street,St. Simons, GA 31522
$598,000
- 3 Beds
- 3 Baths
- 2,123 sq. ft.
- Single family
- Active
Listed by: lee baxter
Office: deloach sotheby's intl. realty
MLS#:10629803
Source:METROMLS
Price summary
- Price:$598,000
- Price per sq. ft.:$281.68
About this home
Just Listed - "Maple Haven Cottage" Step through the inviting screened front porch into a two-story living area filled with natural light. The open layout flows seamlessly into the dining area and kitchen, featuring custom cherry cabinetry, granite countertops, and a pantry. The main-level owner's suite offers a well-appointed bath with double vanity, separate shower, soaking tub, and two walk-in closets. A powder room and laundry area complete the first floor. Upstairs includes two bedrooms, a full bath, and an open sitting area overlooking the living space below. Hardwood, tile flooring, plantation shutters, and thoughtful details add warmth throughout. The back enclosed porch leads to a carport with a detached storage shed. Well maintained home built in 2014. Situated on a corner lot with a charming side courtyard, this home is perfect for entertaining indoors and out. The neighborhood's Glynn Haven Park is right down the street. Also, nearby are restaurants, shopping, art galleries, bike paths, and so much more our island-living as to offer. Welcome Home!
Contact an agent
Home facts
- Year built:2014
- Listing ID #:10629803
- Updated:November 06, 2025 at 11:46 AM
Rooms and interior
- Bedrooms:3
- Total bathrooms:3
- Full bathrooms:2
- Half bathrooms:1
- Living area:2,123 sq. ft.
Heating and cooling
- Cooling:Ceiling Fan(s), Central Air, Electric
- Heating:Central, Electric
Structure and exterior
- Roof:Composition
- Year built:2014
- Building area:2,123 sq. ft.
- Lot area:0.1 Acres
Schools
- High school:Glynn Academy
- Middle school:Glynn
- Elementary school:Oglethorpe Point
Utilities
- Water:Public
- Sewer:Public Sewer
Finances and disclosures
- Price:$598,000
- Price per sq. ft.:$281.68
- Tax amount:$3,745 (2025)
New listings near 131 Maple Street
- New
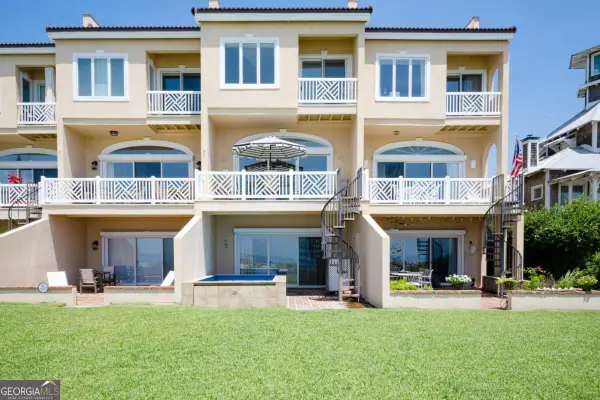 $1,865,000Active3 beds 3 baths2,097 sq. ft.
$1,865,000Active3 beds 3 baths2,097 sq. ft.1028 Beachview Drive #2, St. Simons, GA 31522
MLS# 10638761Listed by: Duckworth Properties - New
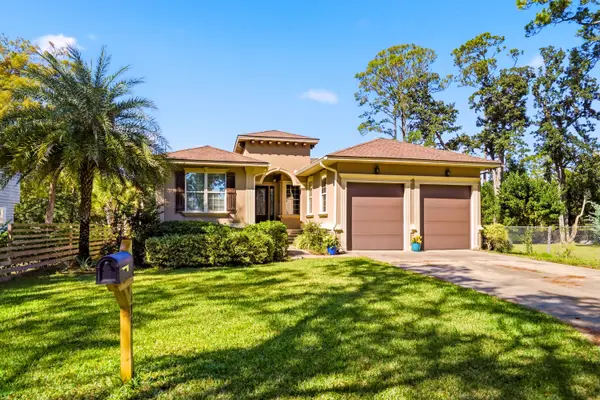 $849,000Active3 beds 2 baths2,073 sq. ft.
$849,000Active3 beds 2 baths2,073 sq. ft.135 Stewart Street, St. Simons, GA 31522
MLS# 10637552Listed by: DeLoach Sotheby's Intl. Realty - New
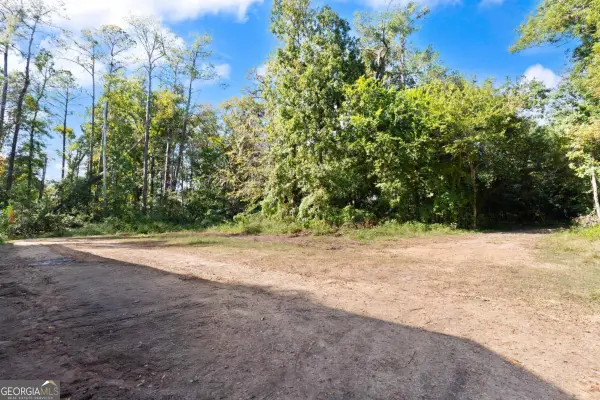 $670,000Active0.26 Acres
$670,000Active0.26 Acres108 Rosa Dorsey Lane, St. Simons, GA 31522
MLS# 10636141Listed by: HODNETT COOPER REAL ESTATE,IN - New
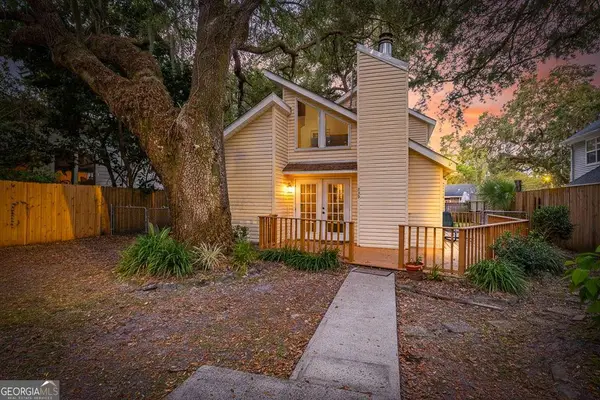 $579,000Active3 beds 2 baths1,406 sq. ft.
$579,000Active3 beds 2 baths1,406 sq. ft.239 Broadway Street, St. Simons, GA 31522
MLS# 10635799Listed by: Duckworth Properties - New
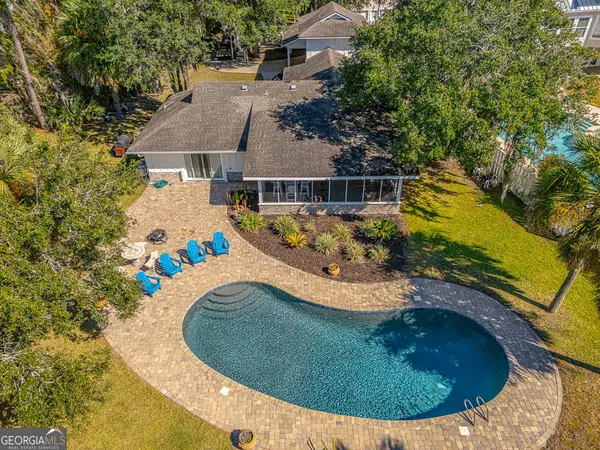 $1,350,000Active3 beds 3 baths2,576 sq. ft.
$1,350,000Active3 beds 3 baths2,576 sq. ft.437 Mimosa Drive, St. Simons, GA 31522
MLS# 10635125Listed by: Southern Classic Realtors - New
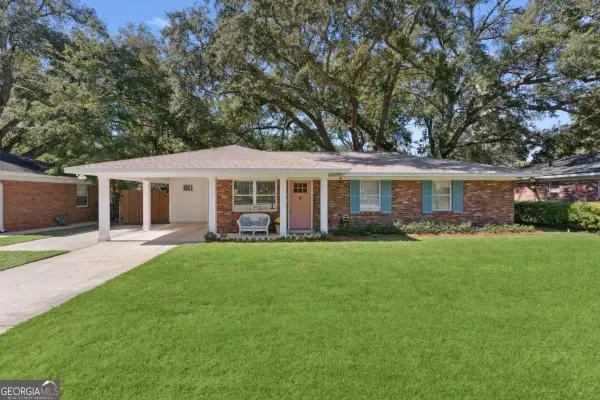 $885,000Active3 beds 2 baths1,150 sq. ft.
$885,000Active3 beds 2 baths1,150 sq. ft.907 Mallery Street, St. Simons, GA 31522
MLS# 10632360Listed by: Keller Williams Golden Isles - New
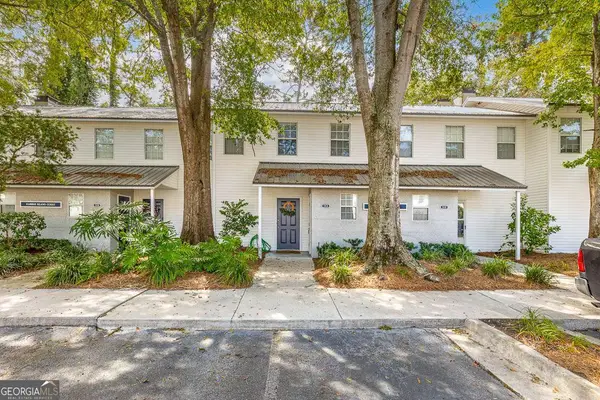 $370,000Active2 beds 3 baths1,120 sq. ft.
$370,000Active2 beds 3 baths1,120 sq. ft.143 S Island Square Drive, St. Simons, GA 31522
MLS# 10632363Listed by: HODNETT COOPER REAL ESTATE,IN - New
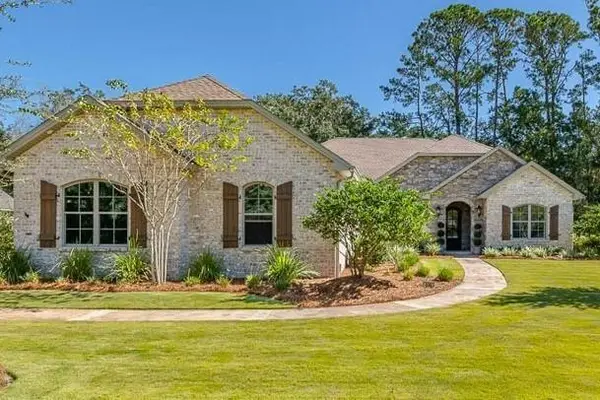 $1,300,000Active3 beds 3 baths2,971 sq. ft.
$1,300,000Active3 beds 3 baths2,971 sq. ft.930 Champney, St. Simons, GA 31522
MLS# 7671927Listed by: SAMANTHA LUSK & ASSOCIATES REALTY, INC. - Open Thu, 11:30am to 1:30pm
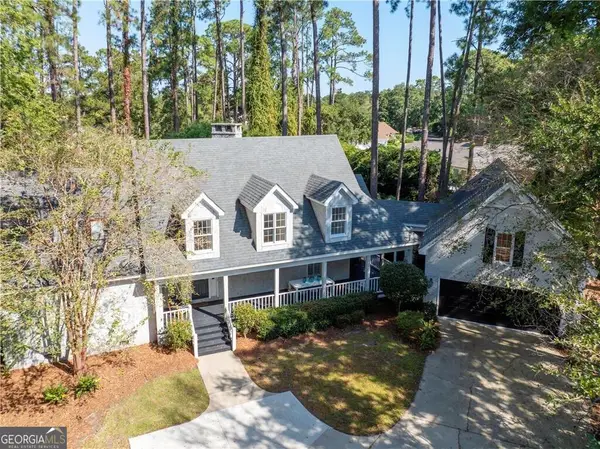 $1,250,000Active4 beds 4 baths3,825 sq. ft.
$1,250,000Active4 beds 4 baths3,825 sq. ft.104 Augusta, St. Simons, GA 31522
MLS# 10631355Listed by: HODNETT COOPER REAL ESTATE,IN 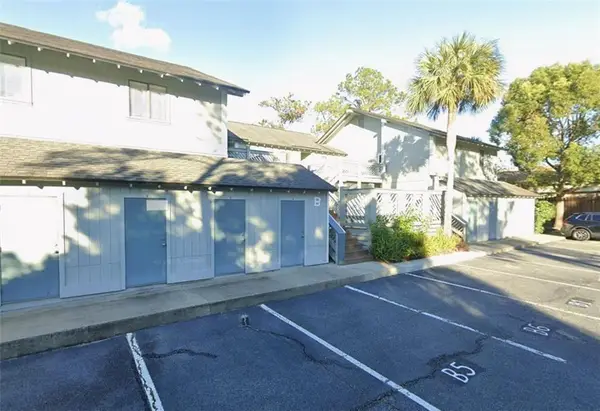 $310,000Active2 beds 2 baths905 sq. ft.
$310,000Active2 beds 2 baths905 sq. ft.100 Blair Road #B6, St. Simons, GA 31522
MLS# 7670925Listed by: BERKSHIRE HATHAWAY HOMESERVICES GEORGIA PROPERTIES
