142 Montrose, St. Simons, GA 31522
Local realty services provided by:Better Homes and Gardens Real Estate Metro Brokers
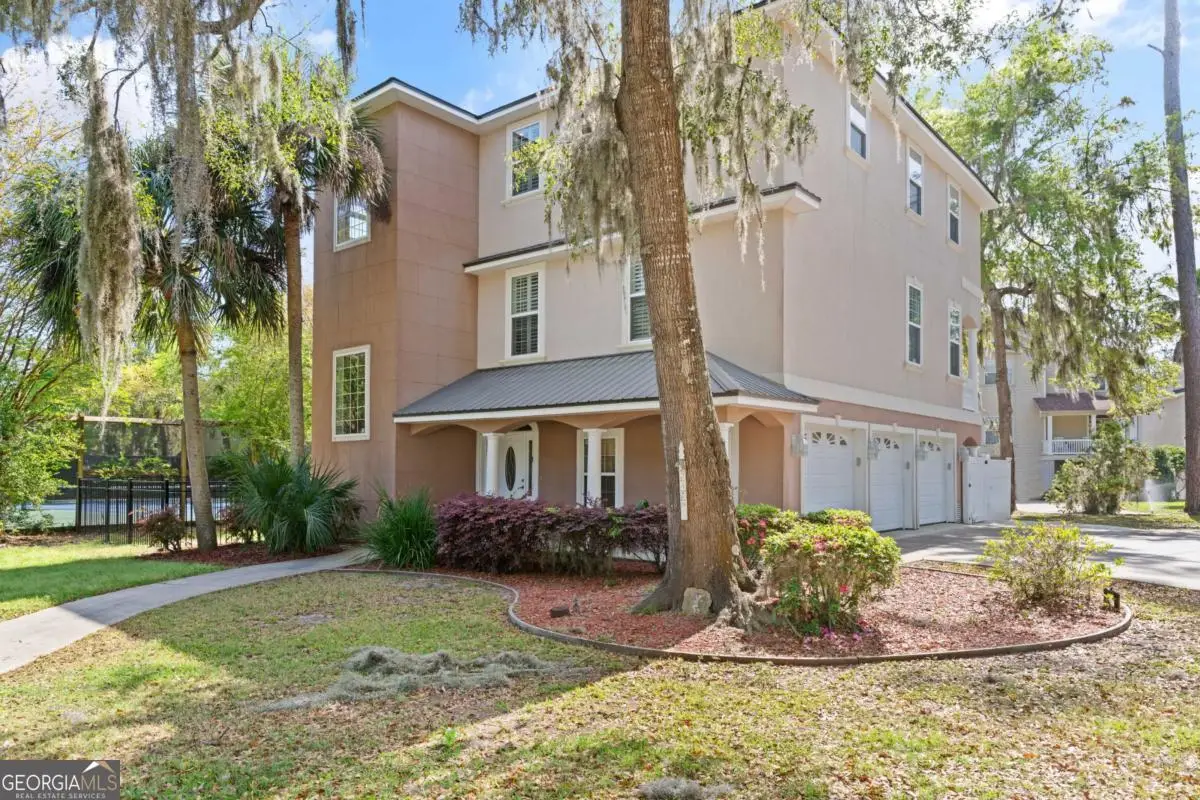
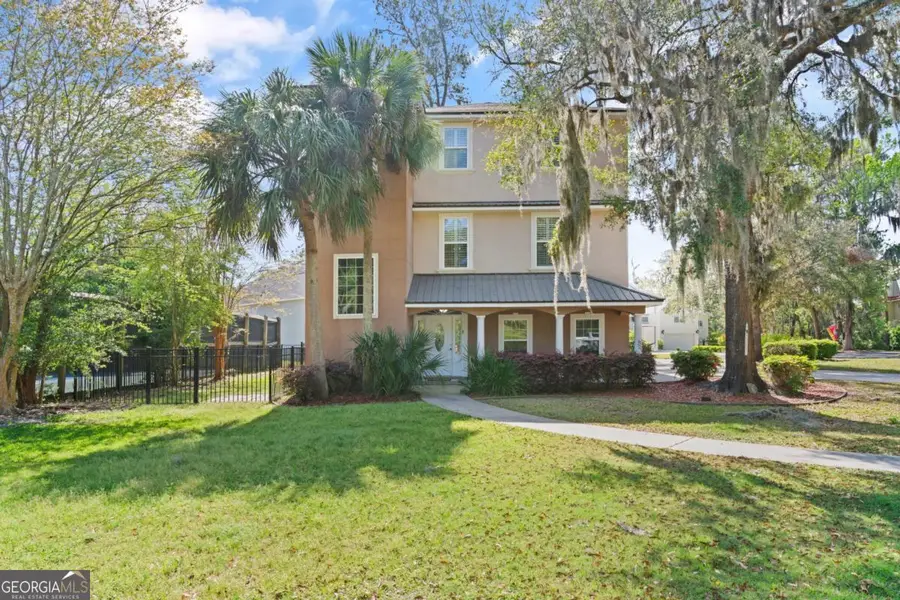
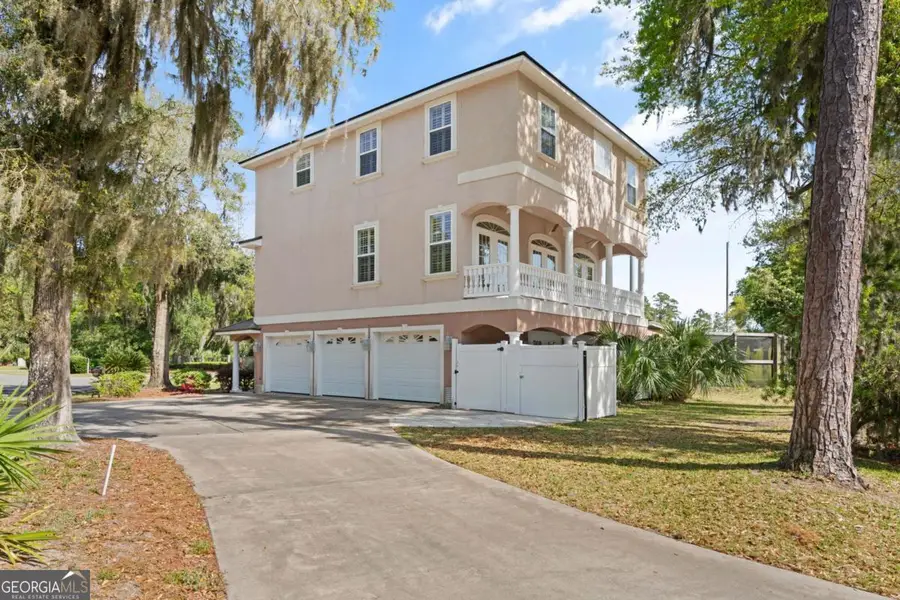
142 Montrose,St. Simons, GA 31522
$700,000
- 3 Beds
- 4 Baths
- 3,030 sq. ft.
- Single family
- Active
Listed by:anneliese lightfoot
Office:keller williams golden isles
MLS#:10497556
Source:METROMLS
Price summary
- Price:$700,000
- Price per sq. ft.:$231.02
- Monthly HOA dues:$108.33
About this home
Southern charm meets lowcountry luxury in this beautiful three-story home tucked inside the gates of Hampton Plantation-one of St. Simons Island's most exclusive golf communities. Located just steps from the neighborhood pool and tennis courts, this well-designed home offers easy island living with over 3,000 square feet of space, an elevator for effortless access between levels, and serene views from nearly every room. The main living area is light, bright, and open, featuring tall ceilings, custom built-ins, a cozy fireplace, and elegant French doors that lead to a full-length balcony-perfect for your morning coffee or evening wine with a breeze. The spacious kitchen is ideal for gathering, with a center island, pantry, and built-in desk nook for everyday convenience. Upstairs, you'll find three spacious bedrooms, each with its own en suite bath, including a tranquil primary suite with soaking tub, separate shower, walk-in closet, and bonus sitting area or office space. The ground level offers a 3-car garage, painted/sealed floors, and a flexible rec space, plus a private, fenced-in courtyard perfect for grilling or your four-legged friends. Whether you're looking for a full-time island retreat or a weekend escape, this one has it all-privacy, community perks, and golf course living at its finest. Don't miss your chance to own a home in one of the most sought-after communities on the north end of the island. Schedule your private tour today!
Contact an agent
Home facts
- Year built:2004
- Listing Id #:10497556
- Updated:August 14, 2025 at 10:41 AM
Rooms and interior
- Bedrooms:3
- Total bathrooms:4
- Full bathrooms:3
- Half bathrooms:1
- Living area:3,030 sq. ft.
Heating and cooling
- Cooling:Ceiling Fan(s), Central Air, Electric, Heat Pump
- Heating:Central, Electric, Heat Pump
Structure and exterior
- Roof:Composition
- Year built:2004
- Building area:3,030 sq. ft.
- Lot area:0.22 Acres
Schools
- High school:Glynn Academy
- Middle school:Glynn
- Elementary school:Oglethorpe Point
Utilities
- Water:Public
- Sewer:Public Sewer
Finances and disclosures
- Price:$700,000
- Price per sq. ft.:$231.02
- Tax amount:$3,911 (2024)
New listings near 142 Montrose
- New
 $475,000Active2 beds 3 baths1,558 sq. ft.
$475,000Active2 beds 3 baths1,558 sq. ft.413 Fairway Villas Drive, St. Simons, GA 31522
MLS# 10583739Listed by: St. Marys Realty Inc - New
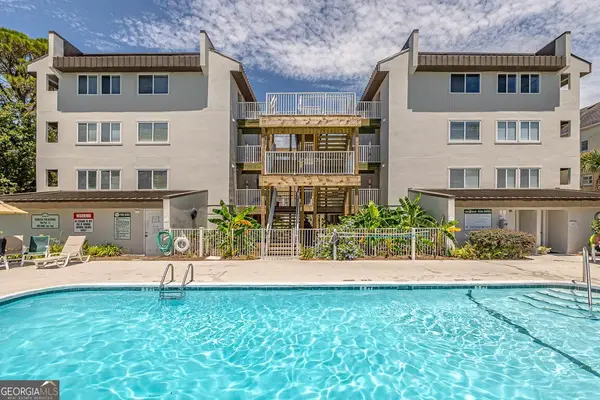 $545,000Active2 beds 2 baths822 sq. ft.
$545,000Active2 beds 2 baths822 sq. ft.1524 Wood Avenue #214, St. Simons, GA 31522
MLS# 10582971Listed by: DeLoach Sotheby's Intl. Realty - New
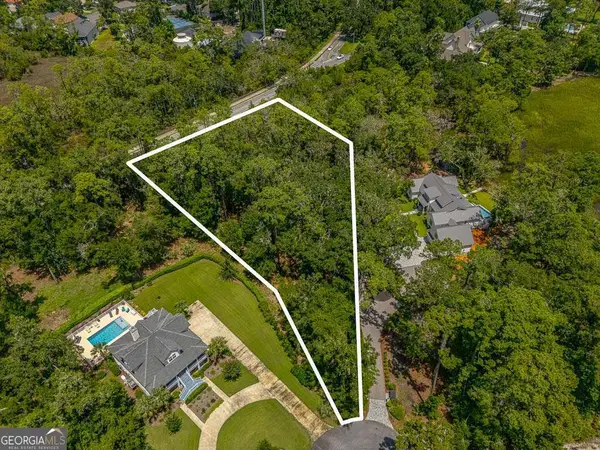 $349,900Active1.27 Acres
$349,900Active1.27 Acres117 Jones Creek Drive, St. Simons, GA 31522
MLS# 10582423Listed by: Duckworth Properties - New
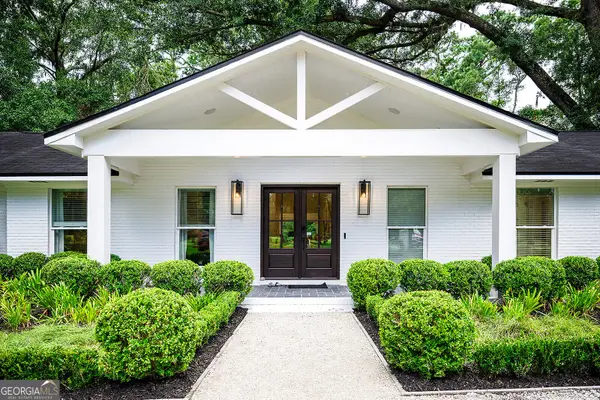 $1,325,000Active3 beds 3 baths2,260 sq. ft.
$1,325,000Active3 beds 3 baths2,260 sq. ft.4909 Frederica Road, St. Simons, GA 31522
MLS# 10581857Listed by: Signature Properties Group Inc - New
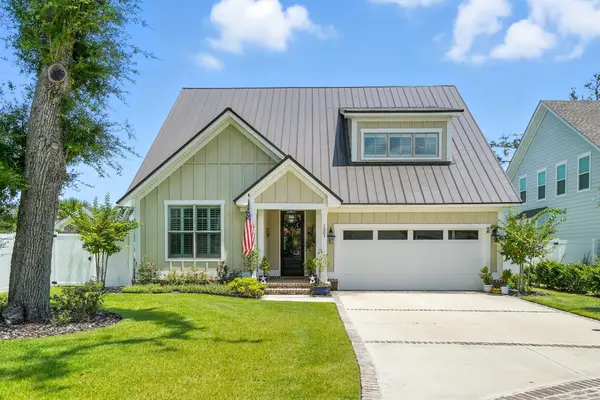 $825,000Active3 beds -- baths2,131 sq. ft.
$825,000Active3 beds -- baths2,131 sq. ft.1005 Conservation Lane, St. Simons, GA 31522
MLS# 10582197Listed by: DeLoach Sotheby's Intl. Realty - New
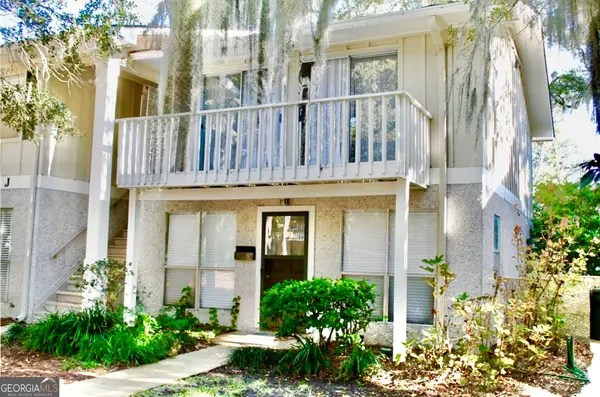 $295,000Active2 beds 2 baths604 sq. ft.
$295,000Active2 beds 2 baths604 sq. ft.800 Mallery Street #90, St. Simons, GA 31522
MLS# 10581525Listed by: The Hawthorne Agency Inc. - New
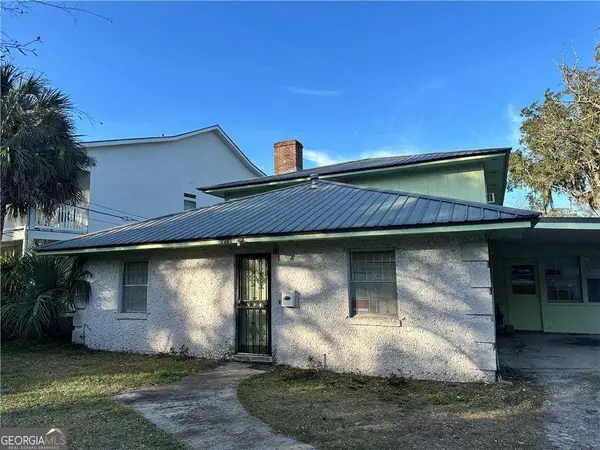 $750,000Active7 beds 4 baths3,264 sq. ft.
$750,000Active7 beds 4 baths3,264 sq. ft.1021 Mallery Street, St. Simons, GA 31522
MLS# 10580442Listed by: Duckworth Properties - Open Thu, 11am to 1pmNew
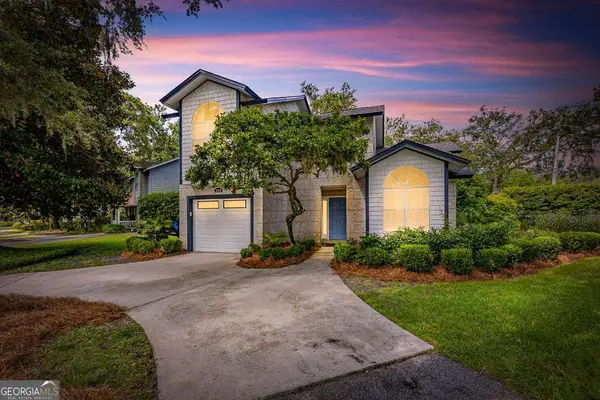 $749,900Active3 beds 3 baths1,744 sq. ft.
$749,900Active3 beds 3 baths1,744 sq. ft.203 Grand Oaks Circle, St. Simons, GA 31522
MLS# 10579628Listed by: Duckworth Properties - New
 $849,900Active5 beds 3 baths2,700 sq. ft.
$849,900Active5 beds 3 baths2,700 sq. ft.178 W Commons Drive, St. Simons, GA 31522
MLS# 10579564Listed by: Duckworth Properties - New
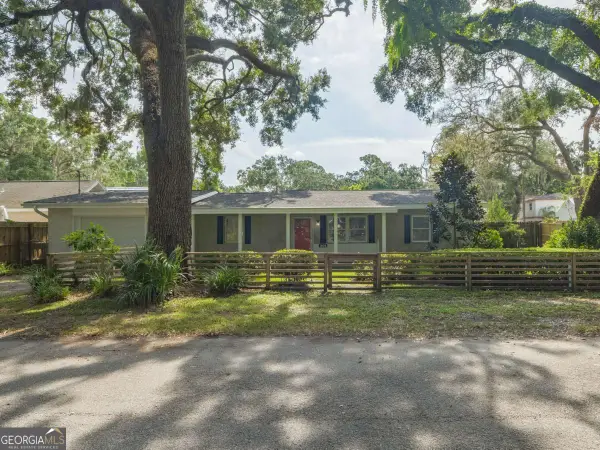 $435,000Active2 beds 1 baths963 sq. ft.
$435,000Active2 beds 1 baths963 sq. ft.204 Fourth Avenue, St. Simons, GA 31522
MLS# 10579181Listed by: HODNETT COOPER REAL ESTATE,IN
