147 Harrison Pointe Drive, St. Simons, GA 31522
Local realty services provided by:Better Homes and Gardens Real Estate Metro Brokers
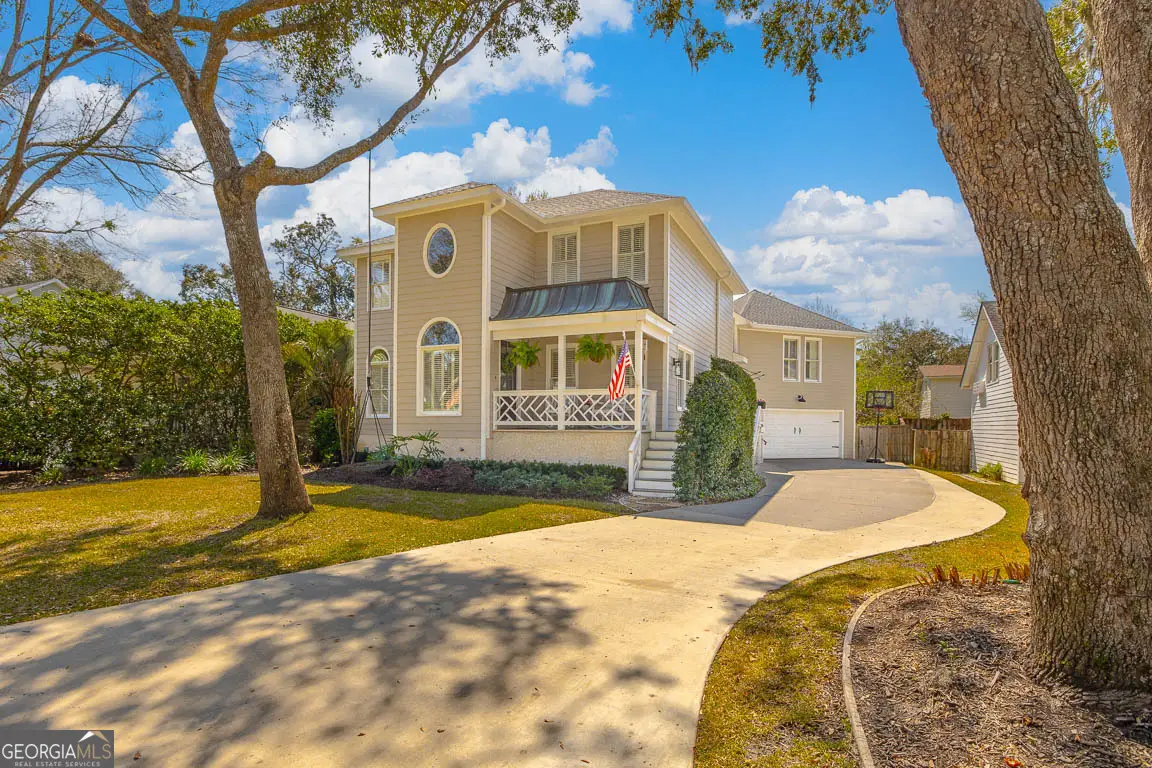
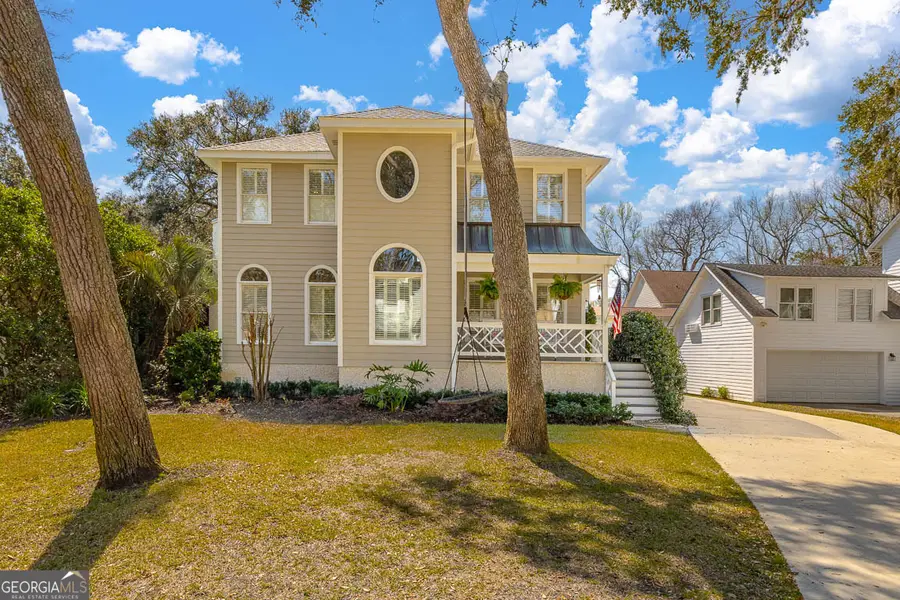
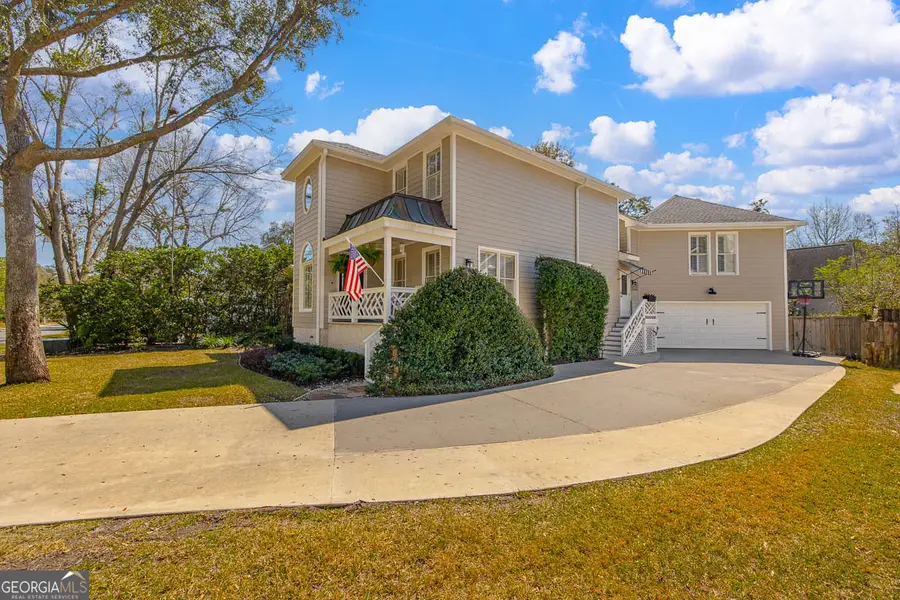
Listed by:kelly ross
Office:hodnett cooper real estate,in
MLS#:10477914
Source:METROMLS
Price summary
- Price:$899,000
- Price per sq. ft.:$292.36
About this home
Immaculate and move-in ready, this charming home in the vibrant Harrison Pointe neighborhood has been thoughtfully updated throughout with designer touches. Offering 4 bedrooms and 3.5 bathrooms, this spacious residence combines comfort, style, and functionality. Inside, you'll find an inviting great room featuring a gas log fireplace-perfect for both relaxation and entertaining, a formal dining room, and private office with custom built-in shelving. The open kitchen is a chef's delight, complete with stainless steel appliances, a large island, breakfast bar, and generous counter space, ideal for meal preparation or buffet-style gatherings. The primary suite includes a recently updated bathroom offering two walk-in closets, while a separate guest suite with its own bath and sitting area is located above the garage, accessible from the main house. This versatile space is perfect for guests, a den area, or a playroom. Beautiful hardwood flooring runs throughout the main living areas, as well as plantation shutters and high ceilings. Outdoor living is equally impressive with a screened back porch, an open deck, and a fully fenced backyard featuring low-maintenance turf-an ideal setting for entertaining family and friends. Designed by local architect Lamar Webb, this well-appointed home offers exceptional living in a sought-after community. Don't miss the opportunity to make it yours!
Contact an agent
Home facts
- Year built:1996
- Listing Id #:10477914
- Updated:August 16, 2025 at 10:36 AM
Rooms and interior
- Bedrooms:4
- Total bathrooms:4
- Full bathrooms:3
- Half bathrooms:1
- Living area:3,075 sq. ft.
Heating and cooling
- Cooling:Central Air, Heat Pump
- Heating:Central, Heat Pump
Structure and exterior
- Roof:Composition
- Year built:1996
- Building area:3,075 sq. ft.
- Lot area:0.16 Acres
Schools
- High school:Glynn Academy
- Middle school:Glynn
- Elementary school:Oglethorpe Point
Utilities
- Water:Public, Water Available
- Sewer:Public Sewer, Sewer Available, Sewer Connected
Finances and disclosures
- Price:$899,000
- Price per sq. ft.:$292.36
- Tax amount:$3,646 (2024)
New listings near 147 Harrison Pointe Drive
- New
 $339,500Active2 beds 2 baths1,126 sq. ft.
$339,500Active2 beds 2 baths1,126 sq. ft.1000 Mallery Street Extension #B5, Saint Simons Island, GA 31522
MLS# 10585497Listed by: Maritime Realty Group - New
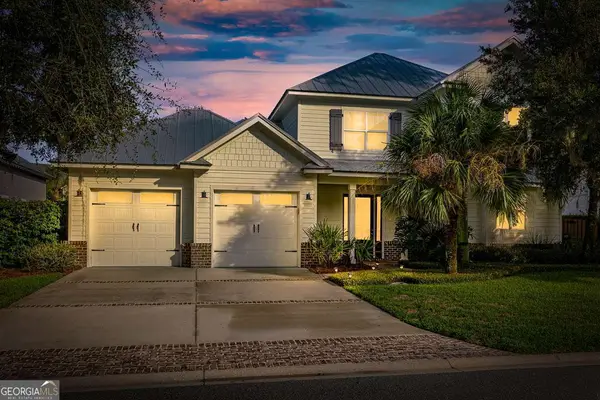 $749,900Active4 beds 4 baths2,142 sq. ft.
$749,900Active4 beds 4 baths2,142 sq. ft.1040 Sinclair Point, St. Simons, GA 31522
MLS# 10585343Listed by: Duckworth Properties - New
 $825,000Active3 beds 2 baths1,776 sq. ft.
$825,000Active3 beds 2 baths1,776 sq. ft.241 Broadway Street, St. Simons, GA 31522
MLS# 10585105Listed by: South + East Properties - New
 $1,599,900Active5 beds 3 baths3,658 sq. ft.
$1,599,900Active5 beds 3 baths3,658 sq. ft.536 Delegal Street, St. Simons, GA 31522
MLS# 10584386Listed by: Engel & Völkers Golden Isles - New
 $475,000Active2 beds 3 baths1,558 sq. ft.
$475,000Active2 beds 3 baths1,558 sq. ft.413 Fairway Villas Drive, St. Simons, GA 31522
MLS# 10583739Listed by: St. Marys Realty Inc - New
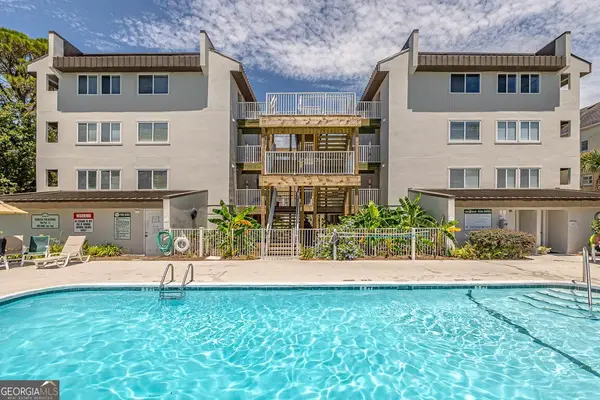 $545,000Active2 beds 2 baths822 sq. ft.
$545,000Active2 beds 2 baths822 sq. ft.1524 Wood Avenue #214, St. Simons, GA 31522
MLS# 10582971Listed by: DeLoach Sotheby's Intl. Realty - New
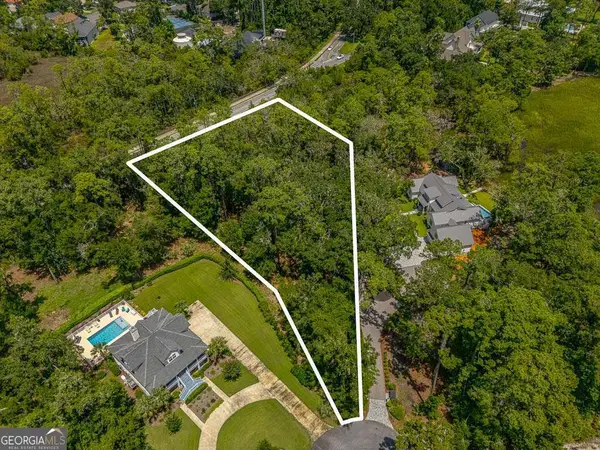 $349,900Active1.27 Acres
$349,900Active1.27 Acres117 Jones Creek Drive, St. Simons, GA 31522
MLS# 10582423Listed by: Duckworth Properties - New
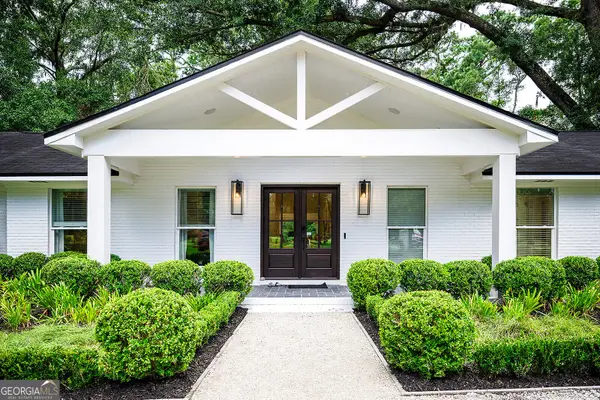 $1,325,000Active3 beds 3 baths2,260 sq. ft.
$1,325,000Active3 beds 3 baths2,260 sq. ft.4909 Frederica Road, St. Simons, GA 31522
MLS# 10581857Listed by: Signature Properties Group Inc - New
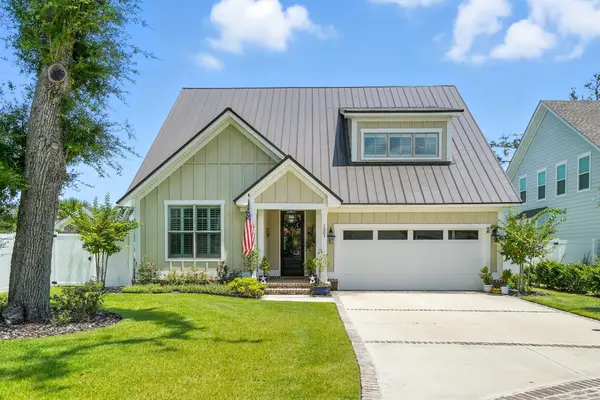 $825,000Active3 beds -- baths2,131 sq. ft.
$825,000Active3 beds -- baths2,131 sq. ft.1005 Conservation Lane, St. Simons, GA 31522
MLS# 10582197Listed by: DeLoach Sotheby's Intl. Realty - New
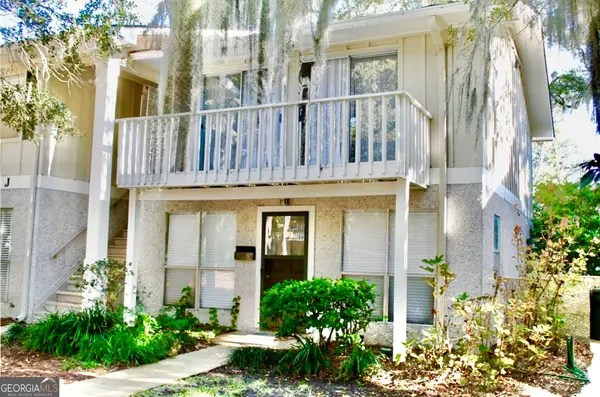 $295,000Active2 beds 2 baths604 sq. ft.
$295,000Active2 beds 2 baths604 sq. ft.800 Mallery Street #90, St. Simons, GA 31522
MLS# 10581525Listed by: The Hawthorne Agency Inc.
