149 N Cottages Drive, St. Simons, GA 31522
Local realty services provided by:Better Homes and Gardens Real Estate Metro Brokers
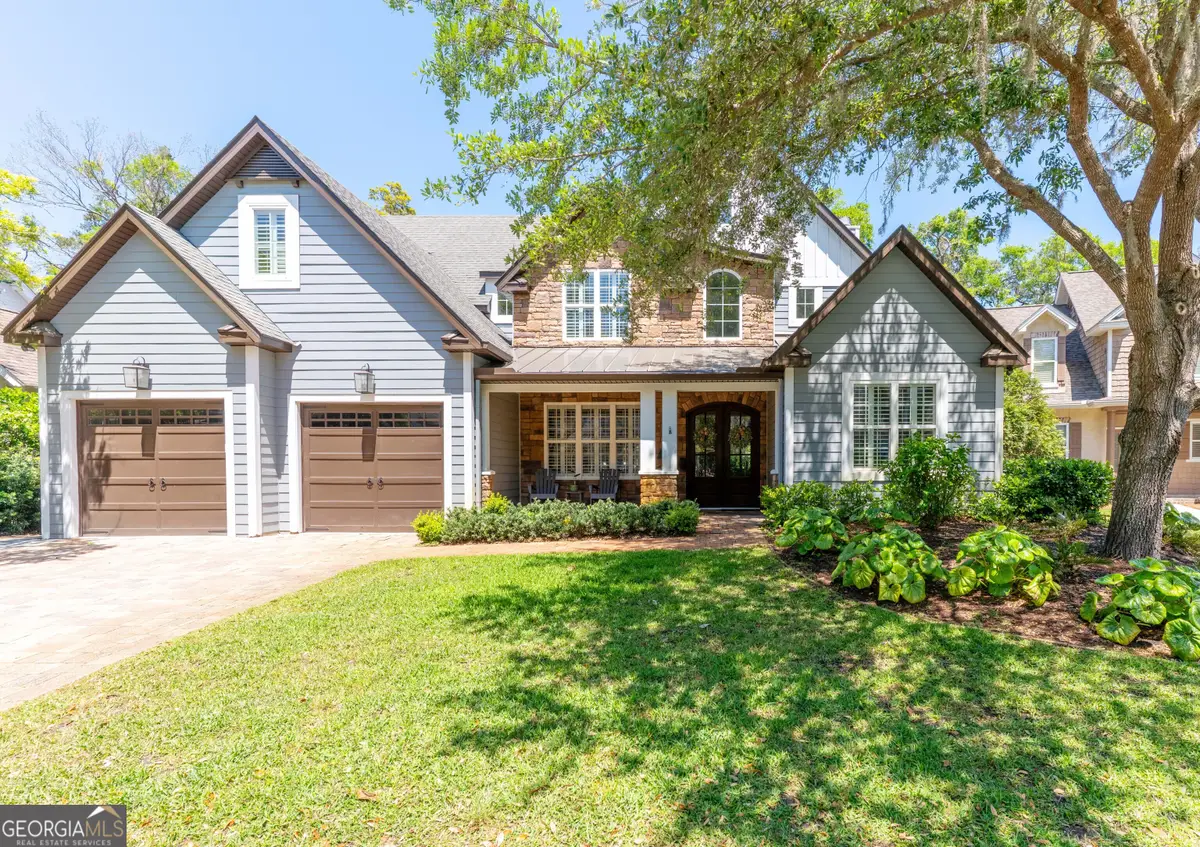


149 N Cottages Drive,St. Simons, GA 31522
$1,100,000
- 5 Beds
- 5 Baths
- 4,009 sq. ft.
- Single family
- Active
Listed by:jacquie wheeler9124240826, ken@hcrega.com
Office:hodnett cooper real estate,in
MLS#:10460938
Source:METROMLS
Price summary
- Price:$1,100,000
- Price per sq. ft.:$274.38
- Monthly HOA dues:$50
About this home
Custom-Built Luxury in Sea Palms North Cottages. Nestled within the exclusive gated community of Sea Palms North Cottages, this beautifully updated home on St. Simons Island embodies luxury, modern convenience, and timeless coastal charm. Backing up to the serene Musgrove Plantation, this residence offers unparalleled privacy and a breathtaking natural backdrop. Upon entering, you'll be greeted by custom-designed entryways that blend elegance with functionality. Every window and door have been specially engineered to withstand extreme weather conditions, ensuring peace of mind year-round. The main-level master suite is a private retreat, featuring a spa-like ensuite bath. A separate guest bedroom with a private bath makes hosting effortless, perfect for visitors or multi-generational living. Upstairs, three additional bedrooms include one ensuite, while the other two share an oversized Jack-and-Jill bathroom. A spacious loft area and a versatile bonus/game room with extra storage offer flexibility to suit your lifestyle needs. Modernized in 2024, this smart home boasts state-of-the-art upgrades, including a Sonos sound system, app-controlled HVAC units, a new tankless gas water heater, and hardwired internet & TV connections for seamless connectivity. Elegant plantation shutters throughout add to the refined aesthetic, while custom closets maximize storage efficiency. Designed for both daily living and grand entertaining, the gourmet kitchen has been thoughtfully updated with new countertops, premium appliances, and an open layout that flows effortlessly into the great room-a showpiece with a cozy fireplace and stunning coffered ceilings. Additional upgrades, such as new light fixtures, fans, and custom built-ins, enhance the home's fresh, modern feel. Step outside to discover an inviting outdoor oasis-a spacious 20x20 screened porch with an outdoor TV, ideal for al fresco dining, relaxing, or entertaining guests. The beautifully landscaped yard is easily maintained with a private well sprinkler system controllable via an app, adding convenience to curb appeal. Additional highlights include a formal dining room, gleaming hardwood floors, and a main-level laundry room for effortless functionality. Located in an X flood zone, this home does not require flood insurance, providing yet another valuable benefit. With its serene setting, extensive upgrades, and high-tech smart features, this is an incredible opportunity to own a truly exceptional home on St. Simons Island. Schedule your private showing today and experience the elegance for yourself!
Contact an agent
Home facts
- Year built:2009
- Listing Id #:10460938
- Updated:August 14, 2025 at 10:41 AM
Rooms and interior
- Bedrooms:5
- Total bathrooms:5
- Full bathrooms:4
- Half bathrooms:1
- Living area:4,009 sq. ft.
Heating and cooling
- Cooling:Ceiling Fan(s), Central Air, Electric, Gas
- Heating:Electric, Heat Pump
Structure and exterior
- Roof:Composition, Metal
- Year built:2009
- Building area:4,009 sq. ft.
- Lot area:0.15 Acres
Schools
- High school:Glynn Academy
- Middle school:Glynn
- Elementary school:Oglethorpe Point
Utilities
- Water:Private, Public, Water Available, Well
- Sewer:Public Sewer, Sewer Connected
Finances and disclosures
- Price:$1,100,000
- Price per sq. ft.:$274.38
- Tax amount:$8,829 (2024)
New listings near 149 N Cottages Drive
- New
 $339,500Active2 beds 2 baths1,126 sq. ft.
$339,500Active2 beds 2 baths1,126 sq. ft.1000 Mallery Street Extension #B5, Saint Simons Island, GA 31522
MLS# 10585497Listed by: Maritime Realty Group - New
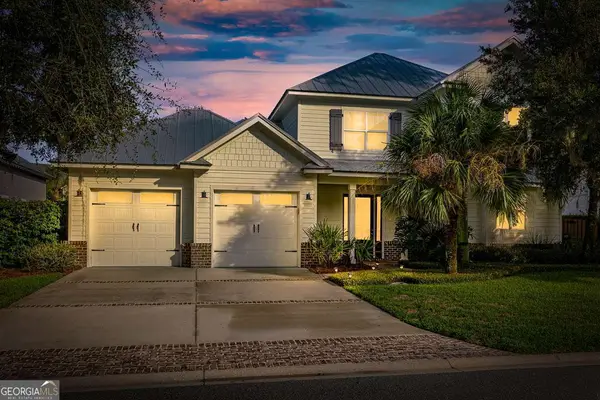 $749,900Active4 beds 4 baths2,142 sq. ft.
$749,900Active4 beds 4 baths2,142 sq. ft.1040 Sinclair Point, St. Simons, GA 31522
MLS# 10585343Listed by: Duckworth Properties - New
 $825,000Active3 beds 2 baths1,776 sq. ft.
$825,000Active3 beds 2 baths1,776 sq. ft.241 Broadway Street, St. Simons, GA 31522
MLS# 10585105Listed by: South + East Properties - New
 $1,599,900Active5 beds 3 baths3,658 sq. ft.
$1,599,900Active5 beds 3 baths3,658 sq. ft.536 Delegal Street, St. Simons, GA 31522
MLS# 10584386Listed by: Engel & Völkers Golden Isles - New
 $475,000Active2 beds 3 baths1,558 sq. ft.
$475,000Active2 beds 3 baths1,558 sq. ft.413 Fairway Villas Drive, St. Simons, GA 31522
MLS# 10583739Listed by: St. Marys Realty Inc - New
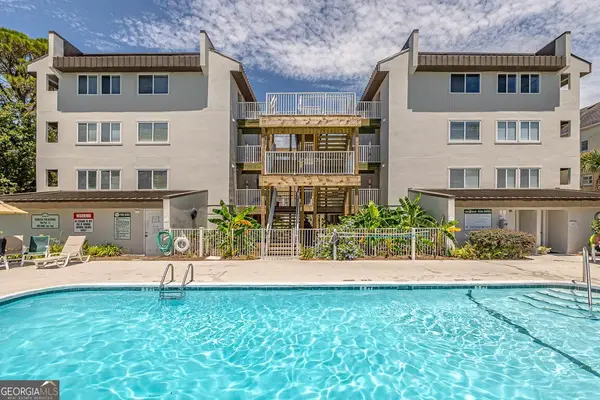 $545,000Active2 beds 2 baths822 sq. ft.
$545,000Active2 beds 2 baths822 sq. ft.1524 Wood Avenue #214, St. Simons, GA 31522
MLS# 10582971Listed by: DeLoach Sotheby's Intl. Realty - New
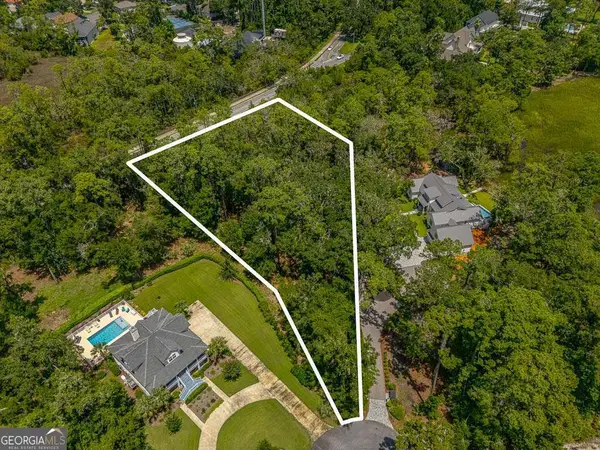 $349,900Active1.27 Acres
$349,900Active1.27 Acres117 Jones Creek Drive, St. Simons, GA 31522
MLS# 10582423Listed by: Duckworth Properties - New
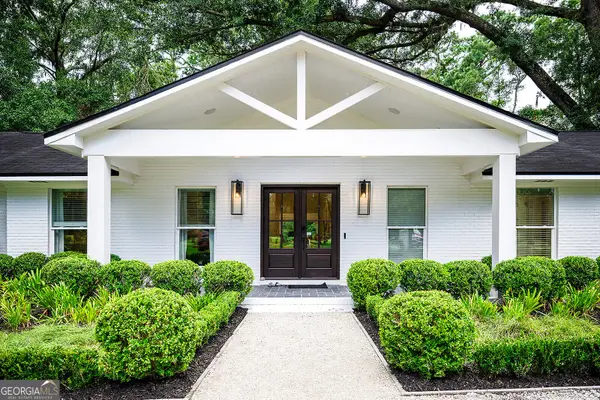 $1,325,000Active3 beds 3 baths2,260 sq. ft.
$1,325,000Active3 beds 3 baths2,260 sq. ft.4909 Frederica Road, St. Simons, GA 31522
MLS# 10581857Listed by: Signature Properties Group Inc - New
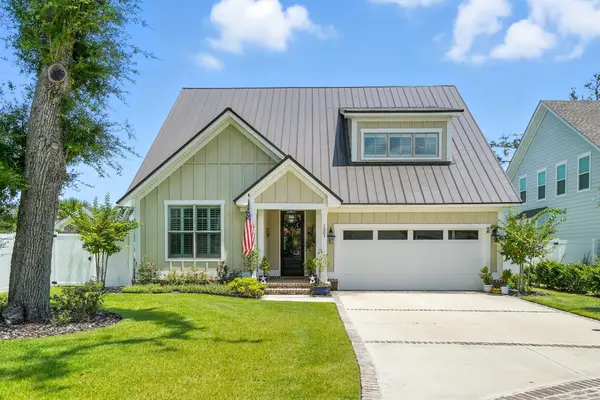 $825,000Active3 beds -- baths2,131 sq. ft.
$825,000Active3 beds -- baths2,131 sq. ft.1005 Conservation Lane, St. Simons, GA 31522
MLS# 10582197Listed by: DeLoach Sotheby's Intl. Realty - New
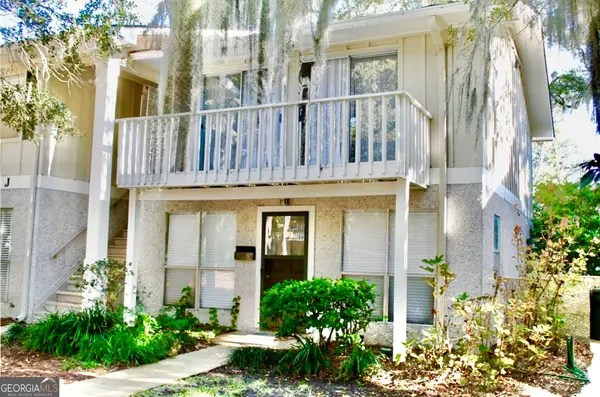 $295,000Active2 beds 2 baths604 sq. ft.
$295,000Active2 beds 2 baths604 sq. ft.800 Mallery Street #90, St. Simons, GA 31522
MLS# 10581525Listed by: The Hawthorne Agency Inc.
