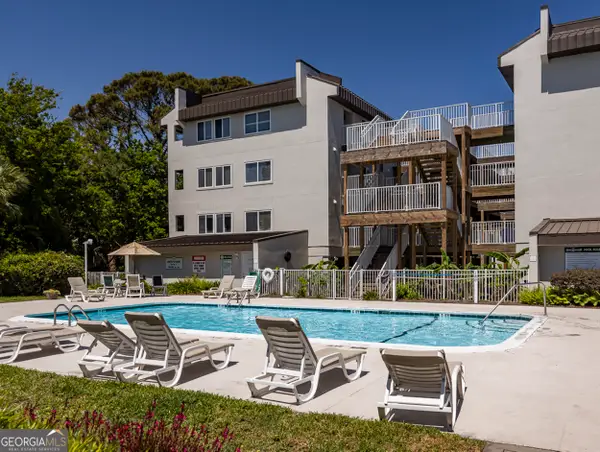180 Rice Mill, Saint Simons, GA 31522
Local realty services provided by:Better Homes and Gardens Real Estate Metro Brokers
Listed by: ann dempsey
Office: hodnett cooper real estate,in
MLS#:10616214
Source:METROMLS
Price summary
- Price:$1,650,000
- Price per sq. ft.:$492.24
- Monthly HOA dues:$108.33
About this home
YOU WILL NOT WANT TO MISS THIS ELEGANT HOME IN HAMPTON PLANTATION!!! From the moment you enter this spectacular home, you will experience a beautiful design!! High ceilings and tray ceilings...Natural light filling the whole house...plantation shutters on all the windows and sliding glass doors...seeing the screened pool and the sweeping views of the golf course and the clubhouse from most rooms...a generator for the entire house...and many other special features!! The open concept in the formal entrance has two areas...either of which could be a Dining Room or Living Room. The ceilings in this area are 16'-18' high. To the right of this is the picturesque Sitting Room. It has a dry bar with a wine cooler. It has 4 bedrooms and 3.5 baths. The gourmet Kitchen has a large center island with a sink, lots of cabinetry, a breakfast bar, an eat-in area, stainless steel appliances, a Jenn-Air gas cooktop, a warming drawer, double ovens, a microwave, an ice maker, a special hot water faucet, a trash compacter, granite countertops, and....it opens to the Family Room!! There is a split bedroom arrangement. The Primary Bedroom is on the right side of the house, and it has beautiful views of the screened porch, pool, the golf course, including the 1st tee, & the clubhouse. The ensuite bath has double vanities, a Whirlpool tub, and a separate shower. On the left side of the house are two bedrooms and a hall bath. At the back of the house is the 4th Bedroom and Bath. There is also a large Family Room with a fireplace with gas logs and built-in bookshelves. The fantastic screened heated pool/spa is perfect for relaxing and swimming...and entertaining. The Family Room has recessed music speakers connected in the ceilings that are wired out to the screened porch. There is also an outdoor kitchen with a grill and a refrigerator. There are three TV's in the house that will stay...and 3 refrigerators that will stay. Much of the furniture can remain!!!! The triple garage has Shark flooring. This home is on the corner of Rice Mill where you turn to go to the Clubhouse/Pro Shop and the 1st tee of the golf course. The views of the golf course are absolutely incredible!! This is a very special property with a one/half acre lot, and you don't want to miss it!!!! Call for an appointment today!!
Contact an agent
Home facts
- Year built:2007
- Listing ID #:10616214
- Updated:January 10, 2026 at 12:27 PM
Rooms and interior
- Bedrooms:4
- Total bathrooms:4
- Full bathrooms:3
- Half bathrooms:1
- Living area:3,352 sq. ft.
Heating and cooling
- Cooling:Ceiling Fan(s), Electric, Heat Pump
- Heating:Electric, Heat Pump
Structure and exterior
- Roof:Composition
- Year built:2007
- Building area:3,352 sq. ft.
- Lot area:0.5 Acres
Schools
- High school:Glynn Academy
- Middle school:Glynn
- Elementary school:Oglethorpe Point
Utilities
- Water:Public
- Sewer:Public Sewer
Finances and disclosures
- Price:$1,650,000
- Price per sq. ft.:$492.24
- Tax amount:$1,162
New listings near 180 Rice Mill
- New
 $1,799,500Active5 beds 4 baths3,437 sq. ft.
$1,799,500Active5 beds 4 baths3,437 sq. ft.669 Arnold Lane, St. Simons, GA 31522
MLS# 550803Listed by: UNITED REAL ESTATE, AIKEN - New
 $2,150,000Active4 beds 5 baths3,767 sq. ft.
$2,150,000Active4 beds 5 baths3,767 sq. ft.122 Redbird Lane, St. Simons, GA 31522
MLS# 10663076Listed by: Duckworth Properties - New
 $625,000Active4 beds 3 baths2,547 sq. ft.
$625,000Active4 beds 3 baths2,547 sq. ft.41 Simonton Lane, St. Simons, GA 31522
MLS# 10665371Listed by: Signature Properties Group Inc - New
 $784,900Active3 beds 2 baths2,502 sq. ft.
$784,900Active3 beds 2 baths2,502 sq. ft.1072 Sea Palms West Drive, St. Simons, GA 31522
MLS# 10665103Listed by: Susan Evans Realty LLC - New
 $292,500Active0.9 Acres
$292,500Active0.9 Acres149 Stillwater Drive, St. Simons, GA 31522
MLS# 10664651Listed by: eXp Realty - New
 $279,950Active0.41 Acres
$279,950Active0.41 Acres189 Rice Mill, St. Simons, GA 31522
MLS# 10664304Listed by: eXp Realty - New
 $319,110Active3 beds 2 baths1,545 sq. ft.
$319,110Active3 beds 2 baths1,545 sq. ft.109 Brook Drive, Brunswick, GA 31525
MLS# 10663071Listed by: Landmark 24 Realty, Inc.  $1,145,000Active3 beds 3 baths2,159 sq. ft.
$1,145,000Active3 beds 3 baths2,159 sq. ft.19 Orchard Road, St. Simons, GA 31522
MLS# 10662098Listed by: HODNETT COOPER REAL ESTATE,IN $249,900Active3 beds 2 baths1,388 sq. ft.
$249,900Active3 beds 2 baths1,388 sq. ft.100 Callie Circle, St. Simons, GA 31522
MLS# 10661151Listed by: Duckworth Properties $575,000Active2 beds 2 baths822 sq. ft.
$575,000Active2 beds 2 baths822 sq. ft.1524 Wood Avenue #116, St. Simons, GA 31522
MLS# 10659801Listed by: Super Seller
