31 Frederica Oaks Lane, St. Simons, GA 31522
Local realty services provided by:Better Homes and Gardens Real Estate Metro Brokers


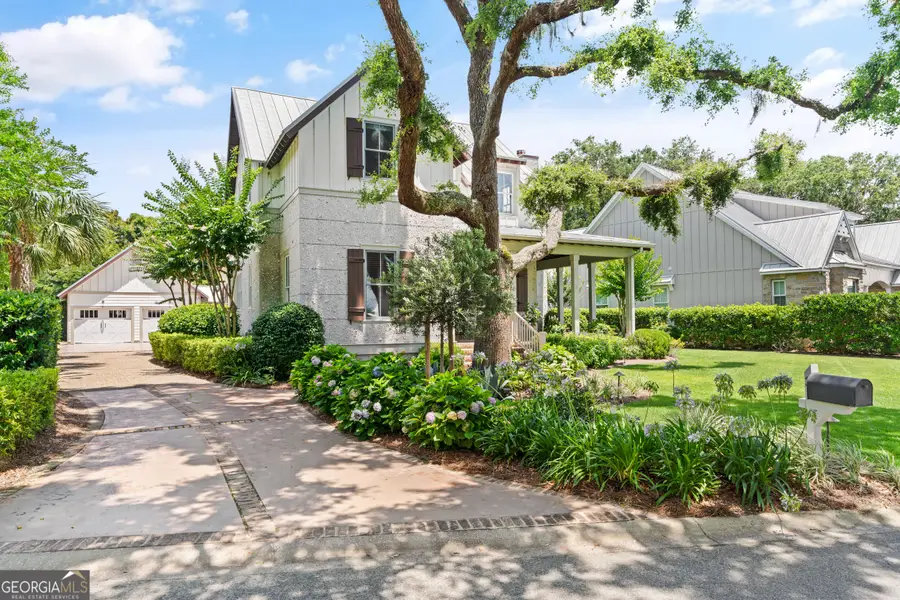
31 Frederica Oaks Lane,St. Simons, GA 31522
$1,850,000
- 4 Beds
- 4 Baths
- 3,000 sq. ft.
- Single family
- Active
Listed by:melissa hallman
Office:engel & völkers golden isles
MLS#:10544540
Source:METROMLS
Price summary
- Price:$1,850,000
- Price per sq. ft.:$616.67
About this home
Meticulously maintained home with 4 bedrooms and 4 bathrooms with thoughtful design and upscale finishes throughout. This home offers a dedicated yoga room and a newly added cozy sitting area off of the kitchen. Enjoy a serene coastal living with beautifully landscaped yard with stunning pocket marsh views just across the street. The open, light-filled layout blends comfort, and curb appeal making it ideal for everyday living or hosting guests. The chef's kitchen is masterfully crafted with both beauty and function in mind, featuring quartz countertops, a gas cooktop, and a farmhouse sink - sure to impress even the most discerning cook. Step outside to your private backyard oasis, complete with sparkling pool and newly added screen porch perfect for that extra cup of coffee or afternoon breeze. Located in a small, gated neighborhood centrally located on the island, this home offers the convenience of easy access to all the best the island has to offer. You don't want to miss this rare island gem.
Contact an agent
Home facts
- Year built:2013
- Listing Id #:10544540
- Updated:August 14, 2025 at 10:41 AM
Rooms and interior
- Bedrooms:4
- Total bathrooms:4
- Full bathrooms:4
- Living area:3,000 sq. ft.
Heating and cooling
- Cooling:Central Air, Electric, Heat Pump
- Heating:Central, Electric, Heat Pump
Structure and exterior
- Roof:Metal
- Year built:2013
- Building area:3,000 sq. ft.
- Lot area:0.28 Acres
Schools
- High school:Glynn Academy
- Middle school:Glynn
- Elementary school:Oglethorpe Point
Utilities
- Water:Public
- Sewer:Public Sewer
Finances and disclosures
- Price:$1,850,000
- Price per sq. ft.:$616.67
- Tax amount:$7,829 (23)
New listings near 31 Frederica Oaks Lane
- New
 $1,599,900Active5 beds 3 baths3,658 sq. ft.
$1,599,900Active5 beds 3 baths3,658 sq. ft.536 Delegal Street, Saint Simons Island, GA 31522
MLS# 10584386Listed by: Engel & Völkers Golden Isles - New
 $475,000Active2 beds 3 baths1,558 sq. ft.
$475,000Active2 beds 3 baths1,558 sq. ft.413 Fairway Villas Drive, St. Simons, GA 31522
MLS# 10583739Listed by: St. Marys Realty Inc - New
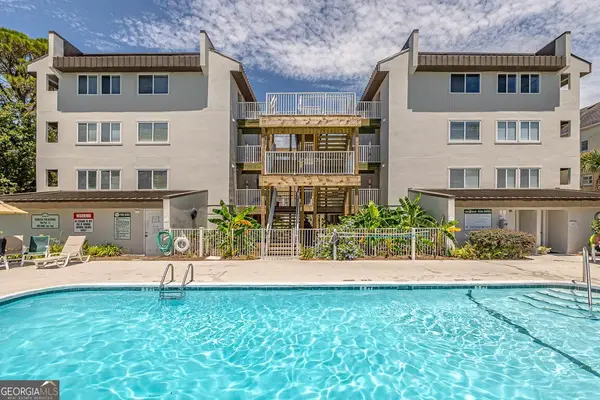 $545,000Active2 beds 2 baths822 sq. ft.
$545,000Active2 beds 2 baths822 sq. ft.1524 Wood Avenue #214, St. Simons, GA 31522
MLS# 10582971Listed by: DeLoach Sotheby's Intl. Realty - New
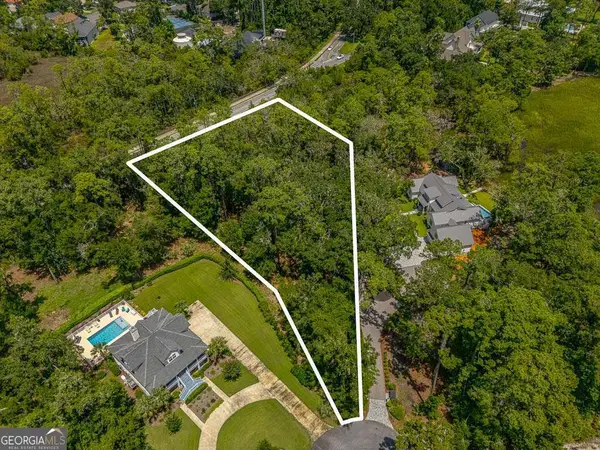 $349,900Active1.27 Acres
$349,900Active1.27 Acres117 Jones Creek Drive, St. Simons, GA 31522
MLS# 10582423Listed by: Duckworth Properties - New
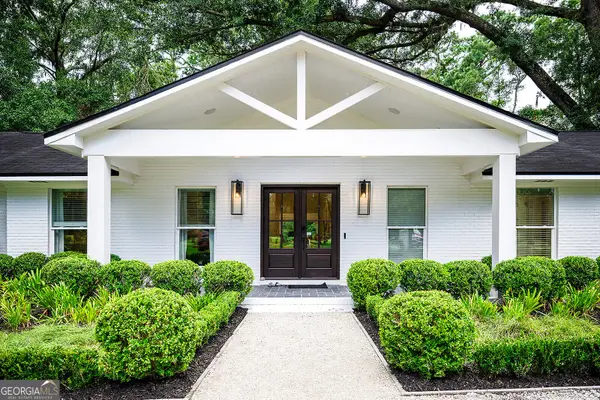 $1,325,000Active3 beds 3 baths2,260 sq. ft.
$1,325,000Active3 beds 3 baths2,260 sq. ft.4909 Frederica Road, St. Simons, GA 31522
MLS# 10581857Listed by: Signature Properties Group Inc - New
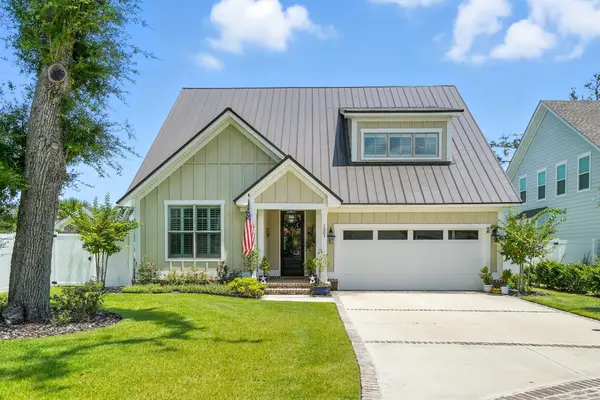 $825,000Active3 beds -- baths2,131 sq. ft.
$825,000Active3 beds -- baths2,131 sq. ft.1005 Conservation Lane, St. Simons, GA 31522
MLS# 10582197Listed by: DeLoach Sotheby's Intl. Realty - New
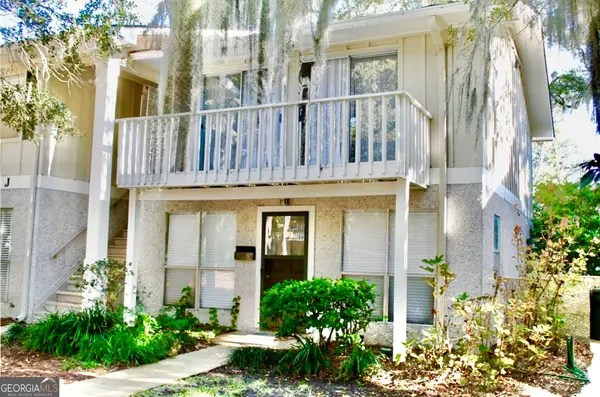 $295,000Active2 beds 2 baths604 sq. ft.
$295,000Active2 beds 2 baths604 sq. ft.800 Mallery Street #90, St. Simons, GA 31522
MLS# 10581525Listed by: The Hawthorne Agency Inc. - New
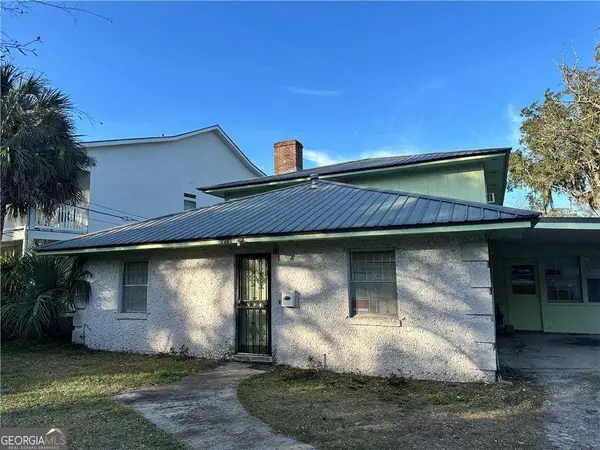 $750,000Active7 beds 4 baths3,264 sq. ft.
$750,000Active7 beds 4 baths3,264 sq. ft.1021 Mallery Street, St. Simons, GA 31522
MLS# 10580442Listed by: Duckworth Properties - Open Thu, 11am to 1pmNew
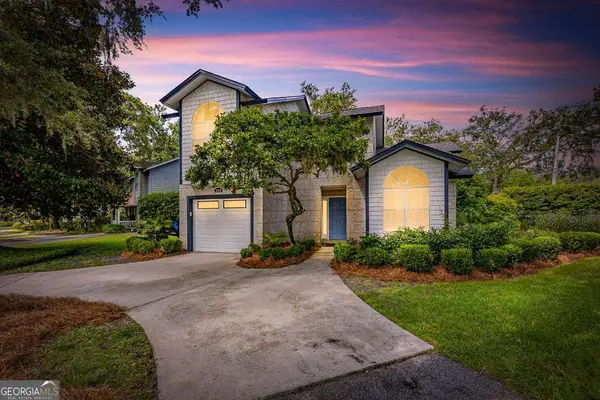 $749,900Active3 beds 3 baths1,744 sq. ft.
$749,900Active3 beds 3 baths1,744 sq. ft.203 Grand Oaks Circle, St. Simons, GA 31522
MLS# 10579628Listed by: Duckworth Properties - New
 $849,900Active5 beds 3 baths2,700 sq. ft.
$849,900Active5 beds 3 baths2,700 sq. ft.178 W Commons Drive, St. Simons, GA 31522
MLS# 10579564Listed by: Duckworth Properties
