6201 Frederica Road, St. Simons, GA 31522
Local realty services provided by:Better Homes and Gardens Real Estate Metro Brokers
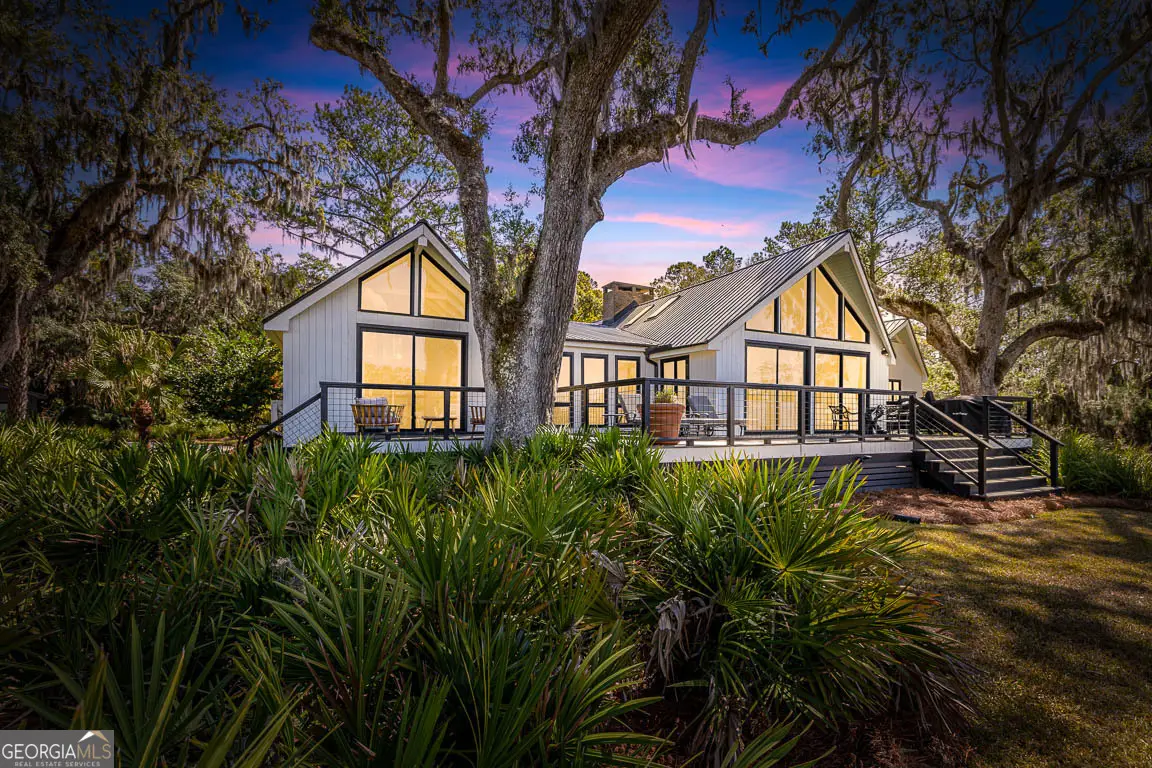
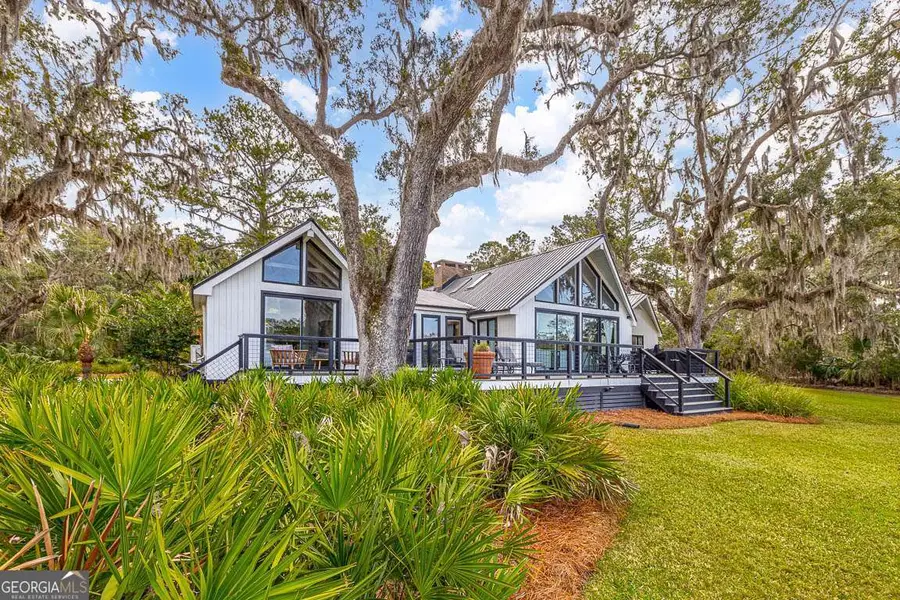
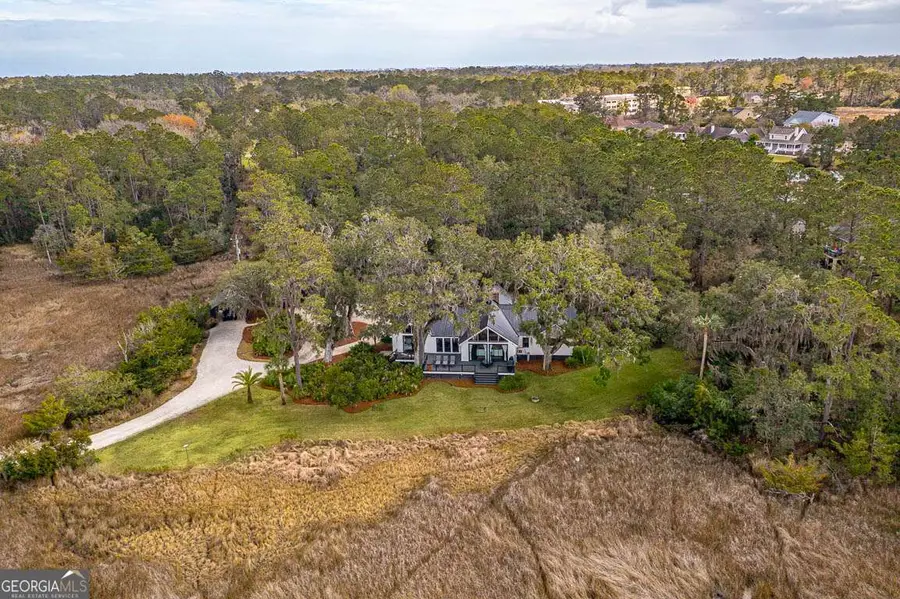
6201 Frederica Road,St. Simons, GA 31522
$1,995,000
- 3 Beds
- 4 Baths
- 3,279 sq. ft.
- Single family
- Active
Listed by:leann duckworth
Office:duckworth properties
MLS#:10471715
Source:METROMLS
Price summary
- Price:$1,995,000
- Price per sq. ft.:$608.42
About this home
Nestled on a private 4.5-acre lot on St. Simons Island, this secluded retreat offers a rare and tranquil sanctuary with breathtaking marsh and nature views. A private entrance welcomes you across a bridge, guiding you down the long driveway to your own peaceful oasis. As you step inside, a charming brick foyer leads you into the spacious open living area, complete with a cozy wood-burning fireplace and a kitchen with soaring vaulted ceilings that add a sense of grandeur. The kitchen is an entertainer's dream, featuring stainless steel appliances, a warming drawer, and a large island with a propane cooktop, sink, and an eat-in breakfast bar. The space effortlessly flows outdoors to an expansive deck, ideal for enjoying the best of indoor/outdoor living. The main living areas and primary bedroom are adorned with refinished hardwood floors, adding warmth and character. The primary bedroom is a true retreat, featuring vaulted ceilings and a brick-floor sitting area that opens directly onto the large deck. The luxurious ensuite bath is complete with dual vanities, a separate tiled shower with dual shower heads, and a soaking tub, creating a spa-like experience. This home also offers two additional guest bedrooms, 2.5 baths, a formal dining room, and an oversized laundry room. The enormous loft area provides endless possibilities, whether as a fourth bedroom, office, or bonus room. With ample parking options, including a two-car detached garage with extra storage and an additional carport, this home is equipped to meet all your needs including boat and RV parking. Featuring a durable metal roof and three mini-split systems for efficient climate control, this property truly has it all. NO HOA and plenty of room for a hobby farm and pool!!!!
Contact an agent
Home facts
- Year built:1974
- Listing Id #:10471715
- Updated:August 14, 2025 at 10:41 AM
Rooms and interior
- Bedrooms:3
- Total bathrooms:4
- Full bathrooms:3
- Half bathrooms:1
- Living area:3,279 sq. ft.
Heating and cooling
- Cooling:Ceiling Fan(s), Central Air, Electric
- Heating:Central, Electric
Structure and exterior
- Roof:Metal
- Year built:1974
- Building area:3,279 sq. ft.
- Lot area:4.5 Acres
Schools
- High school:Glynn Academy
- Middle school:Glynn
- Elementary school:Oglethorpe Point
Utilities
- Water:Private, Well
- Sewer:Septic Tank
Finances and disclosures
- Price:$1,995,000
- Price per sq. ft.:$608.42
New listings near 6201 Frederica Road
- New
 $1,599,900Active5 beds 3 baths3,658 sq. ft.
$1,599,900Active5 beds 3 baths3,658 sq. ft.536 Delegal Street, Saint Simons Island, GA 31522
MLS# 10584386Listed by: Engel & Völkers Golden Isles - New
 $475,000Active2 beds 3 baths1,558 sq. ft.
$475,000Active2 beds 3 baths1,558 sq. ft.413 Fairway Villas Drive, St. Simons, GA 31522
MLS# 10583739Listed by: St. Marys Realty Inc - New
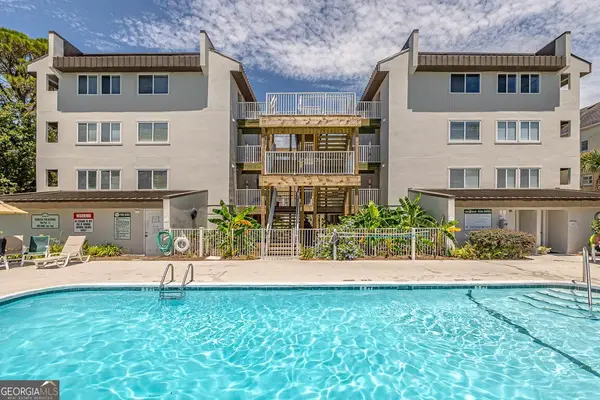 $545,000Active2 beds 2 baths822 sq. ft.
$545,000Active2 beds 2 baths822 sq. ft.1524 Wood Avenue #214, St. Simons, GA 31522
MLS# 10582971Listed by: DeLoach Sotheby's Intl. Realty - New
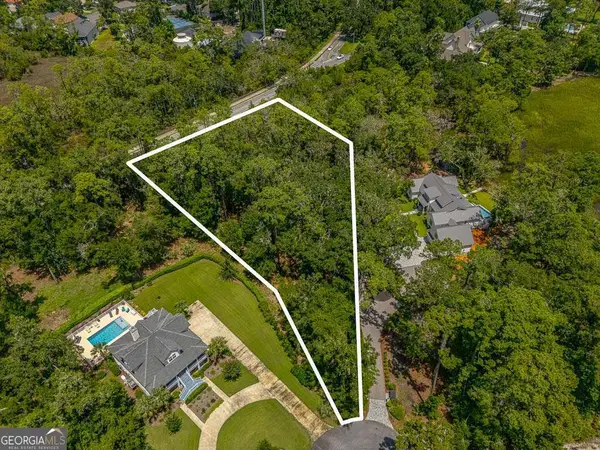 $349,900Active1.27 Acres
$349,900Active1.27 Acres117 Jones Creek Drive, St. Simons, GA 31522
MLS# 10582423Listed by: Duckworth Properties - New
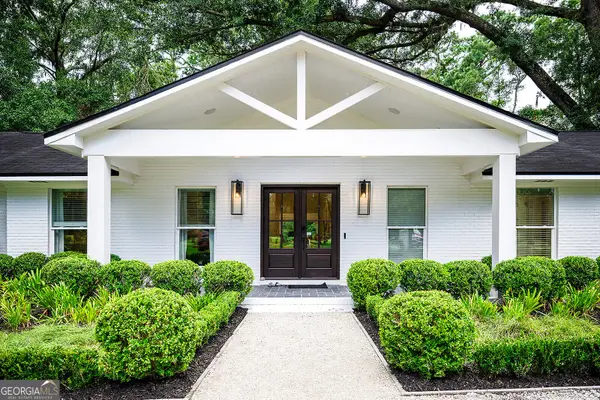 $1,325,000Active3 beds 3 baths2,260 sq. ft.
$1,325,000Active3 beds 3 baths2,260 sq. ft.4909 Frederica Road, St. Simons, GA 31522
MLS# 10581857Listed by: Signature Properties Group Inc - New
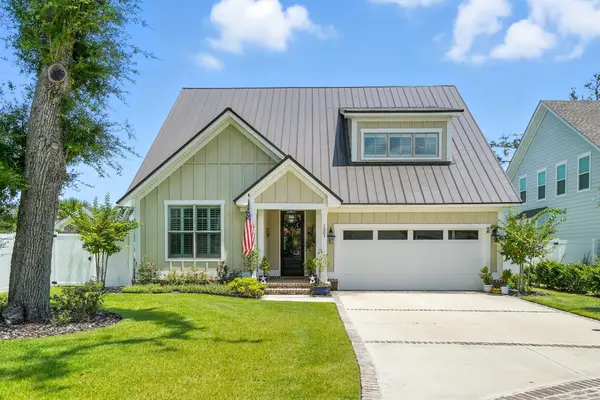 $825,000Active3 beds -- baths2,131 sq. ft.
$825,000Active3 beds -- baths2,131 sq. ft.1005 Conservation Lane, St. Simons, GA 31522
MLS# 10582197Listed by: DeLoach Sotheby's Intl. Realty - New
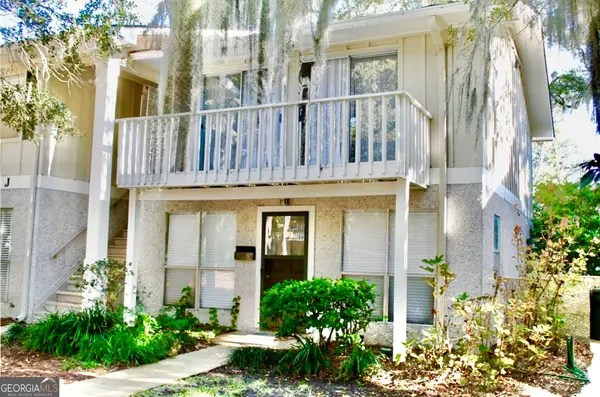 $295,000Active2 beds 2 baths604 sq. ft.
$295,000Active2 beds 2 baths604 sq. ft.800 Mallery Street #90, St. Simons, GA 31522
MLS# 10581525Listed by: The Hawthorne Agency Inc. - New
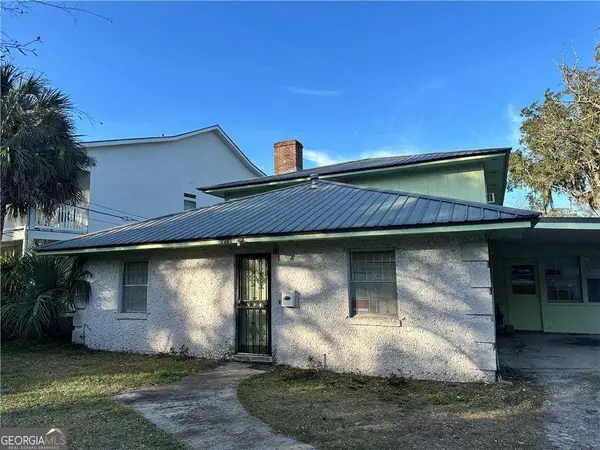 $750,000Active7 beds 4 baths3,264 sq. ft.
$750,000Active7 beds 4 baths3,264 sq. ft.1021 Mallery Street, St. Simons, GA 31522
MLS# 10580442Listed by: Duckworth Properties - Open Thu, 11am to 1pmNew
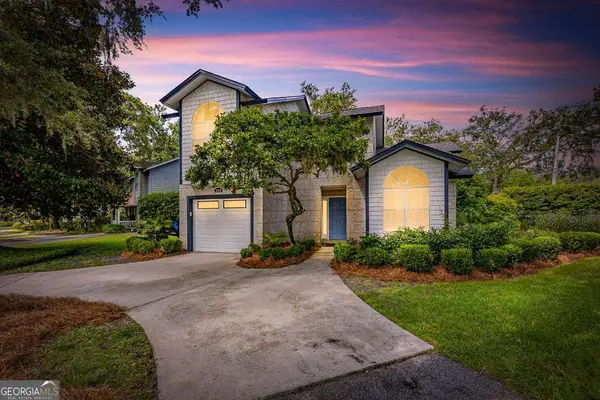 $749,900Active3 beds 3 baths1,744 sq. ft.
$749,900Active3 beds 3 baths1,744 sq. ft.203 Grand Oaks Circle, St. Simons, GA 31522
MLS# 10579628Listed by: Duckworth Properties - New
 $849,900Active5 beds 3 baths2,700 sq. ft.
$849,900Active5 beds 3 baths2,700 sq. ft.178 W Commons Drive, St. Simons, GA 31522
MLS# 10579564Listed by: Duckworth Properties
