813 Hamilton Landing Drive, St. Simons, GA 31522
Local realty services provided by:Better Homes and Gardens Real Estate Jackson Realty
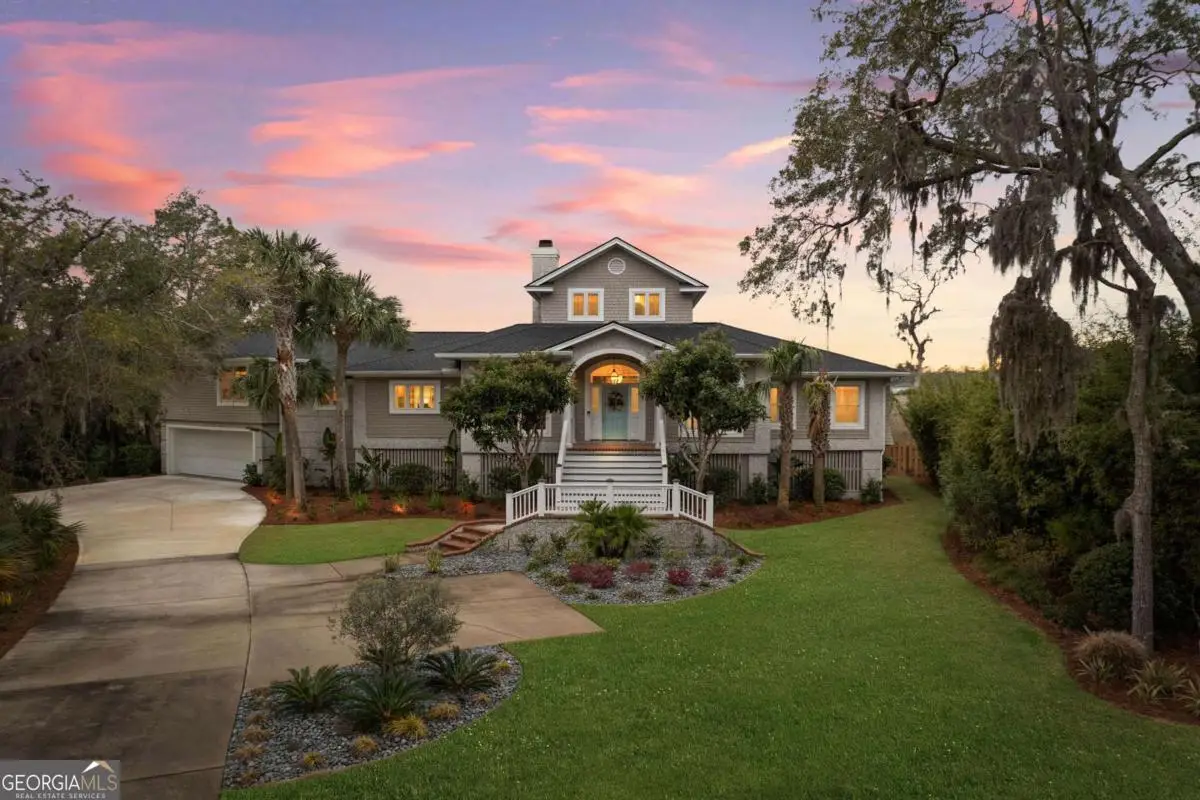
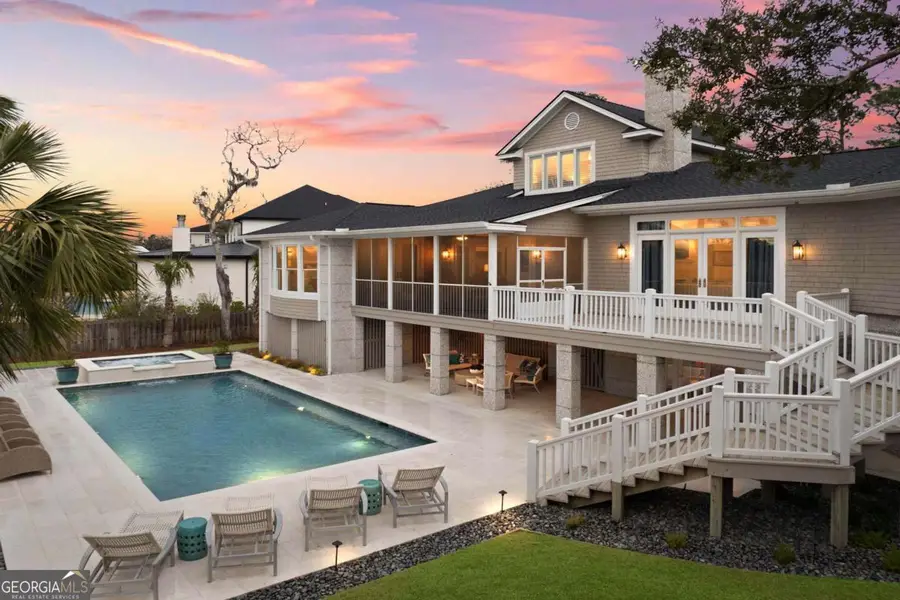
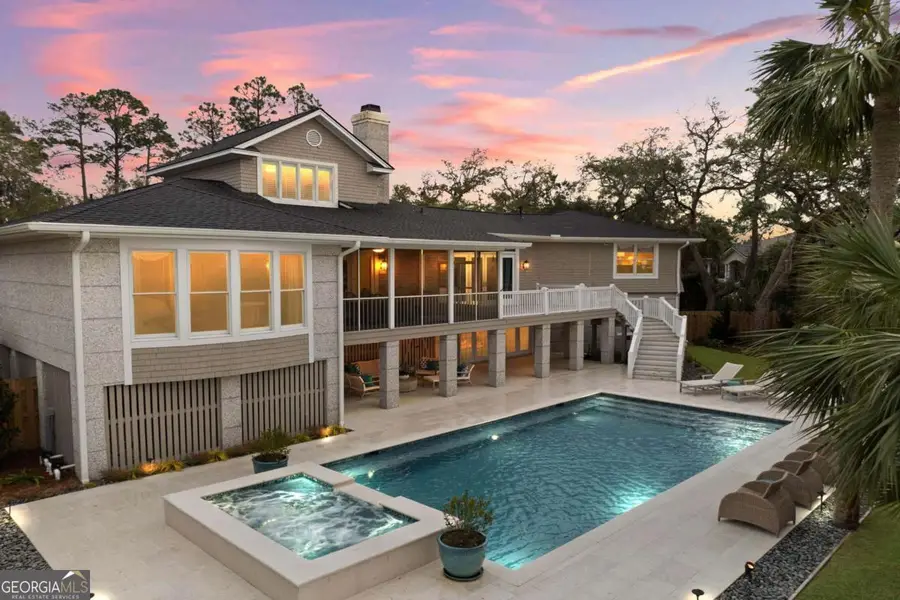
Listed by:hannah melton
Office:duckworth properties
MLS#:10467432
Source:METROMLS
Price summary
- Price:$2,295,000
- Price per sq. ft.:$535.46
- Monthly HOA dues:$80
About this home
Enjoy the Low Country lifestyle in this 5 BR/5BA home overlooking the marsh in Hamilton Landing, a Sea Island developed subdivision which is one of St. Simons most desirable gated neighborhoods. This home has been well maintained and has many recent updates that you don't want to miss seeing. Along with the brand new salt water 18x36 swimming pool and spa, the exterior features cedar shake and tabby exterior, new roof, outdoor and indoor entertaining areas with beaufitul new 5th bathroom/pool bath that will give you the blues! For the interior, as soon as you enter the light filled foyer with its transoms, you will find the white oak, wide plank floors and picture frame wall moldings and gorgeous light fixtures. To the left and right of the foyer are a lovely dining room and a study/office/5th bedroom, which have picture windows of the oak filled neighborhood park. The foyer also overlooks a large living room with a media center and built-ins along one wall. French Doors open from the living room onto a spacious screened porch which provides a perfect spot for al fresco dining. The nearby Kitchen has a large quartz covered island with bar seating, stainless appliances including a gas range and double wall ovens and a built in desk. There is a large Butler's Pantry with additional storage, a food pantry, a sink and a washer/dryer area. A fireplace with gas logs surrounded by built-in bookcases is the focal point of the keeping room. It flows to a large outside deck with marsh views. The Primary bedroom is separated from the living room by a hall and an adjacent powder room with custom vanity. The Primary Bedroom has a tremendous view of the marsh through large windows. It has white oak floors, and it flows out to the screened porch through French doors. The primary bath has an L shaped double vanity with quartz countertops, a quartz surround tub and a separate shower. His and Her closets with built in shelving, and a laundry center in one closet complete the suite. The split plan has two guest bedrooms on the opposite side of the home. They both have the White Oak flooring and crown molding, walk in closets with shelving and they share a Jack/Jill bath each with their own vanity rooms separated by pocket doors. One of the bedrooms overlooks the park, and the other overlooks the marsh. There is another marsh front guest suite upstairs that has a recently updated en suite bath, a shiplap accent wall and a sizable sitting area. There is an oversized two car garage with an adjacent work shop area with space for sports gear and lots of storage on the ground level. There is also a downstairs bonus room that can be used as an exercise/game/media room and a brand new exquisite bath. Hamilton Landing has its own park, dock and boat ramp, paved bike/walking paths throughout making it a favorite neighborhood for the island. It is very convenient to Frederica Academy, walking trails and all of the fun of south end St. Simons Island. It is also very convenient to the Torras causeway. Sea Island Club application rights are also available. Come experience the breezes through the live oaks, kayak out of the boat landing and relax!
Contact an agent
Home facts
- Year built:2000
- Listing Id #:10467432
- Updated:August 14, 2025 at 10:41 AM
Rooms and interior
- Bedrooms:5
- Total bathrooms:5
- Full bathrooms:5
- Living area:4,286 sq. ft.
Heating and cooling
- Cooling:Ceiling Fan(s), Electric, Heat Pump
- Heating:Central
Structure and exterior
- Roof:Wood
- Year built:2000
- Building area:4,286 sq. ft.
- Lot area:0.57 Acres
Schools
- High school:Glynn Academy
- Middle school:Glynn
- Elementary school:Oglethorpe Point
Utilities
- Water:Public
- Sewer:Public Sewer
Finances and disclosures
- Price:$2,295,000
- Price per sq. ft.:$535.46
- Tax amount:$13,985 (2024)
New listings near 813 Hamilton Landing Drive
- New
 $475,000Active2 beds 3 baths1,558 sq. ft.
$475,000Active2 beds 3 baths1,558 sq. ft.413 Fairway Villas Drive, St. Simons, GA 31522
MLS# 10583739Listed by: St. Marys Realty Inc - New
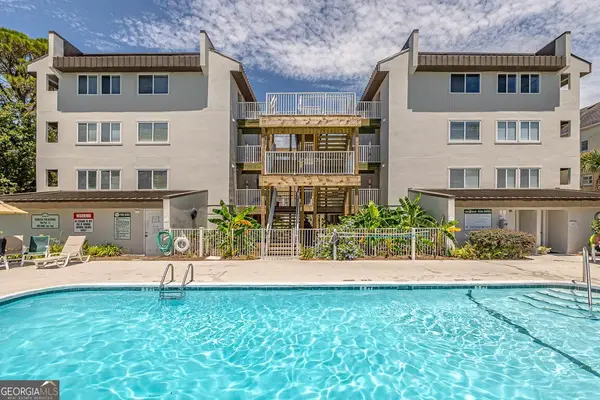 $545,000Active2 beds 2 baths822 sq. ft.
$545,000Active2 beds 2 baths822 sq. ft.1524 Wood Avenue #214, St. Simons, GA 31522
MLS# 10582971Listed by: DeLoach Sotheby's Intl. Realty - New
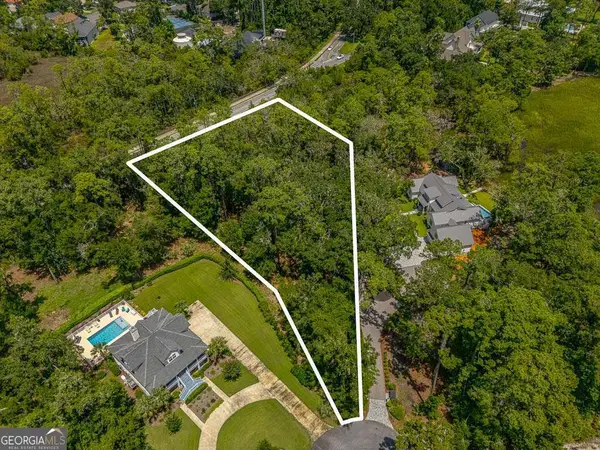 $349,900Active1.27 Acres
$349,900Active1.27 Acres117 Jones Creek Drive, St. Simons, GA 31522
MLS# 10582423Listed by: Duckworth Properties - New
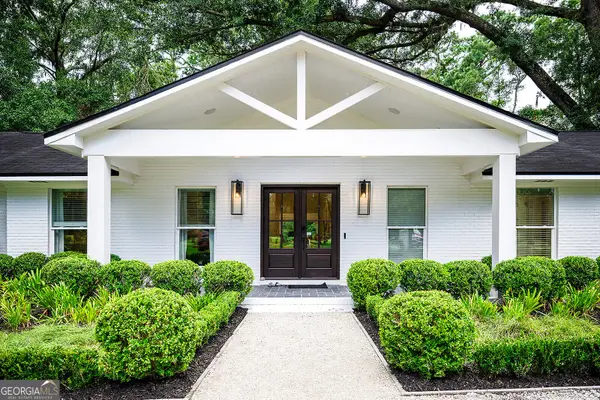 $1,325,000Active3 beds 3 baths2,260 sq. ft.
$1,325,000Active3 beds 3 baths2,260 sq. ft.4909 Frederica Road, St. Simons, GA 31522
MLS# 10581857Listed by: Signature Properties Group Inc - New
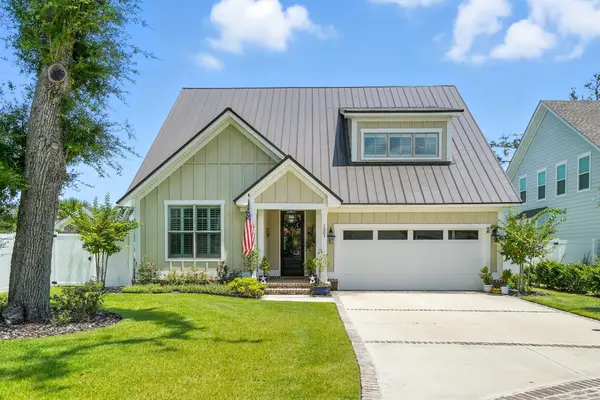 $825,000Active3 beds -- baths2,131 sq. ft.
$825,000Active3 beds -- baths2,131 sq. ft.1005 Conservation Lane, St. Simons, GA 31522
MLS# 10582197Listed by: DeLoach Sotheby's Intl. Realty - New
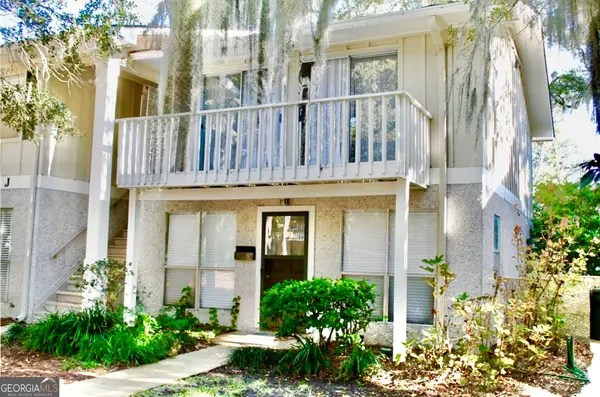 $295,000Active2 beds 2 baths604 sq. ft.
$295,000Active2 beds 2 baths604 sq. ft.800 Mallery Street #90, St. Simons, GA 31522
MLS# 10581525Listed by: The Hawthorne Agency Inc. - New
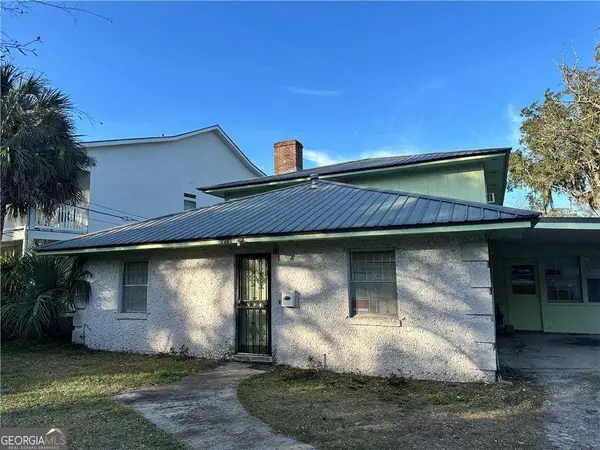 $750,000Active7 beds 4 baths3,264 sq. ft.
$750,000Active7 beds 4 baths3,264 sq. ft.1021 Mallery Street, St. Simons, GA 31522
MLS# 10580442Listed by: Duckworth Properties - Open Thu, 11am to 1pmNew
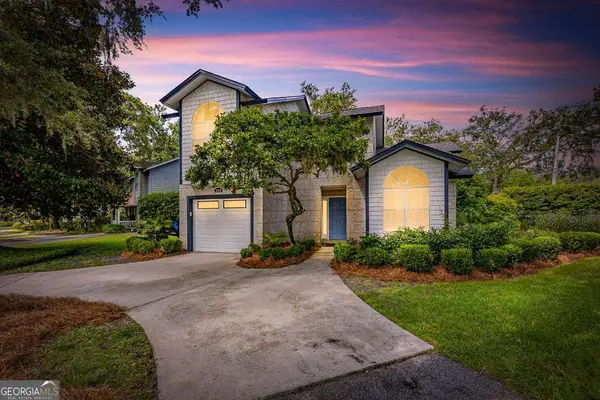 $749,900Active3 beds 3 baths1,744 sq. ft.
$749,900Active3 beds 3 baths1,744 sq. ft.203 Grand Oaks Circle, St. Simons, GA 31522
MLS# 10579628Listed by: Duckworth Properties - New
 $849,900Active5 beds 3 baths2,700 sq. ft.
$849,900Active5 beds 3 baths2,700 sq. ft.178 W Commons Drive, St. Simons, GA 31522
MLS# 10579564Listed by: Duckworth Properties - New
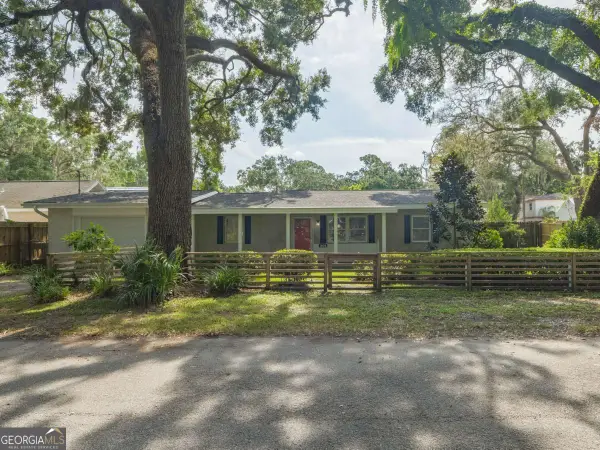 $435,000Active2 beds 1 baths963 sq. ft.
$435,000Active2 beds 1 baths963 sq. ft.204 Fourth Avenue, St. Simons, GA 31522
MLS# 10579181Listed by: HODNETT COOPER REAL ESTATE,IN
