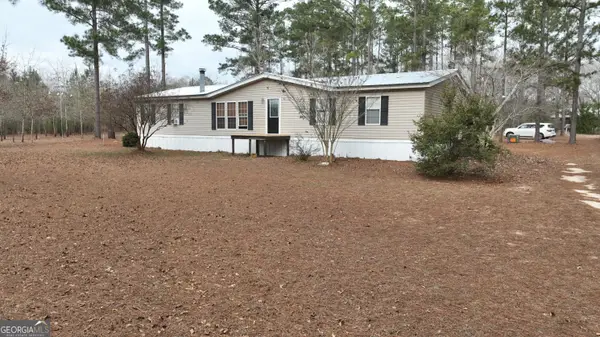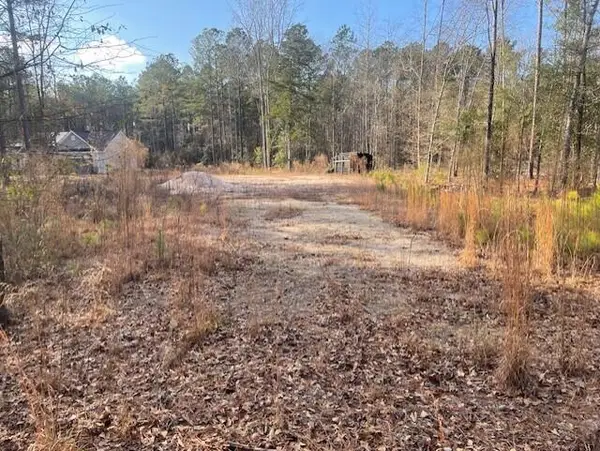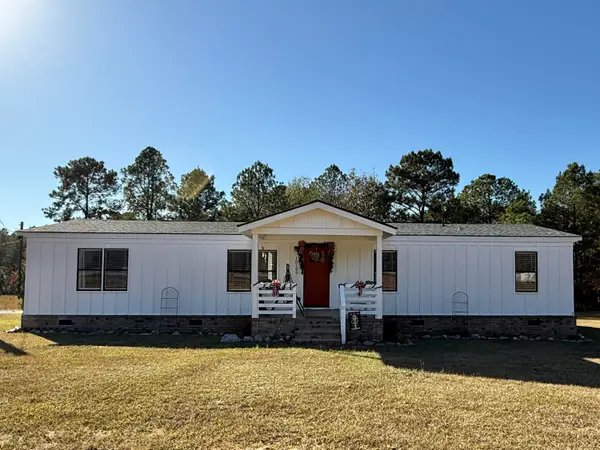169 E Sheppard Street, Stapleton, GA 30823
Local realty services provided by:Better Homes and Gardens Real Estate Elliott Coastal Living
169 E Sheppard Street,Stapleton, GA 30823
$399,900
- 4 Beds
- 3 Baths
- 2,435 sq. ft.
- Single family
- Active
Listed by: steven hollimon, roxanne deleorean hollimon
Office: hollimon & company real estate
MLS#:549574
Source:NC_CCAR
Price summary
- Price:$399,900
- Price per sq. ft.:$164.23
About this home
20K+ Under Appraisal done on Feb. 25th 2025!!!!! Discover modern country living at its finest in this absolutely beautiful 2023-built barndominium, perfectly situated on 2.2 peaceful acres in a quiet Stapleton, GA neighborhood. Offering 2,435 sq ft of thoughtfully designed living space, this well-maintained home blends rustic charm with contemporary comfort. Traditionally a 3-bedroom, 3-full-bath layout, the home also features a spacious bonus room that has been used as an additional bedroom—ideal for guests—or can serve as the perfect home office, craft room, or flex space to fit your lifestyle. Inside, you'll find an inviting open-concept design with warm finishes and an electric fireplace that creates a cozy focal point in the main living area. Built with quality and care, this barndominium offers the low-maintenance appeal buyers love, all while providing plenty of room to relax, work, and entertain. The expansive property gives you space to garden, roam, or build out your outdoor dreams. If you're looking for modern style, quiet country living, and room to grow—this Stapleton gem is a must-see.
Contact an agent
Home facts
- Year built:2023
- Listing ID #:549574
- Added:94 day(s) ago
- Updated:February 25, 2026 at 11:18 AM
Rooms and interior
- Bedrooms:4
- Total bathrooms:3
- Full bathrooms:3
- Living area:2,435 sq. ft.
Heating and cooling
- Cooling:Central Air
- Heating:Electric
Structure and exterior
- Roof:Metal
- Year built:2023
- Building area:2,435 sq. ft.
- Lot area:2.2 Acres
Schools
- High school:Jefferson County
- Middle school:Jefferson County
- Elementary school:Wrens
Finances and disclosures
- Price:$399,900
- Price per sq. ft.:$164.23
New listings near 169 E Sheppard Street
 $199,500Active3 beds 2 baths2,176 sq. ft.
$199,500Active3 beds 2 baths2,176 sq. ft.5500 Ga Highway 88 W, Stapleton, GA 30823
MLS# 10677498Listed by: Wasden Realty, Inc. $134,900Active3 beds 2 baths1,562 sq. ft.
$134,900Active3 beds 2 baths1,562 sq. ft.651 Harvey Street, Stapleton, GA 30823
MLS# 551264Listed by: BEYCOME BROKERAGE REALTY $239,900Active3 beds 2 baths1,320 sq. ft.
$239,900Active3 beds 2 baths1,320 sq. ft.1234 Stapleton Acres Road, Stapleton, GA 30823
MLS# 551159Listed by: HOPKINS REALTY, LLC $15,000Active0.95 Acres
$15,000Active0.95 AcresLot 32 Stapleton Acres Drive, Stapleton, GA 30823
MLS# 550566Listed by: CENTURY 21 MAGNOLIA $178,000Active4 beds 2 baths1,440 sq. ft.
$178,000Active4 beds 2 baths1,440 sq. ft.10199 Ga Highway 296, Stapleton, GA 30823
MLS# 549286Listed by: BERKSHIRE HATHAWAY HOMESERVICES BEAZLEY REALTORS $150,000Active10 Acres
$150,000Active10 Acres3191 Gene Howard Road, Stapleton, GA 30823
MLS# 535090Listed by: DOUGLAS LANE REAL ESTATE GROUP $66,000Active6 Acres
$66,000Active6 Acres2 Stone Springfield Church Road, Stapleton, GA 30823
MLS# 545774Listed by: BLANCHARD & CALHOUN - SN $119,900Active4 beds 2 baths1,656 sq. ft.
$119,900Active4 beds 2 baths1,656 sq. ft.1167 Shaunee Lane, Stapleton, GA 30823
MLS# 546012Listed by: RE/MAX REINVENTED Listed by BHGRE$179,900Active4 beds 2 baths2,128 sq. ft.
Listed by BHGRE$179,900Active4 beds 2 baths2,128 sq. ft.1289 Brittany Street, Stapleton, GA 30823
MLS# 547945Listed by: BETTER HOMES & GARDENS EXECUTIVE PARTNERS

