123 Avalon Trace Lot 12, Statesboro, GA 30458
Local realty services provided by:Better Homes and Gardens Real Estate Metro Brokers
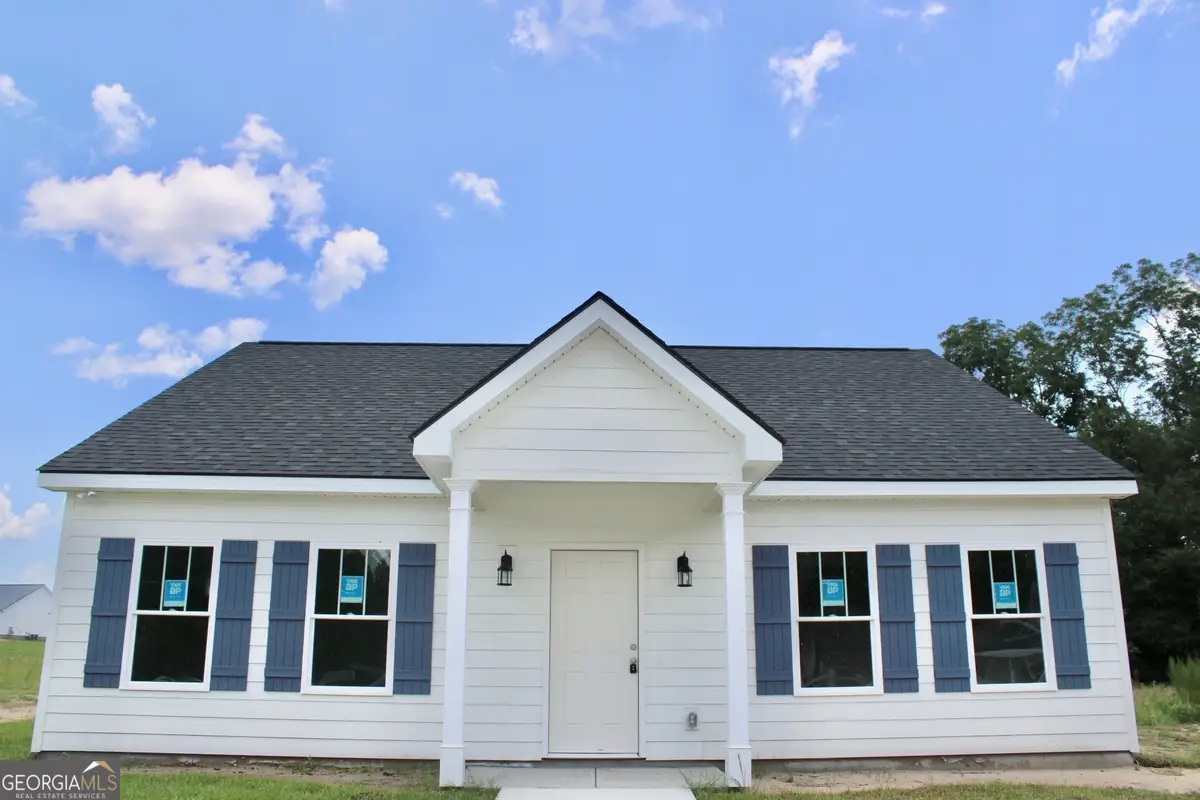
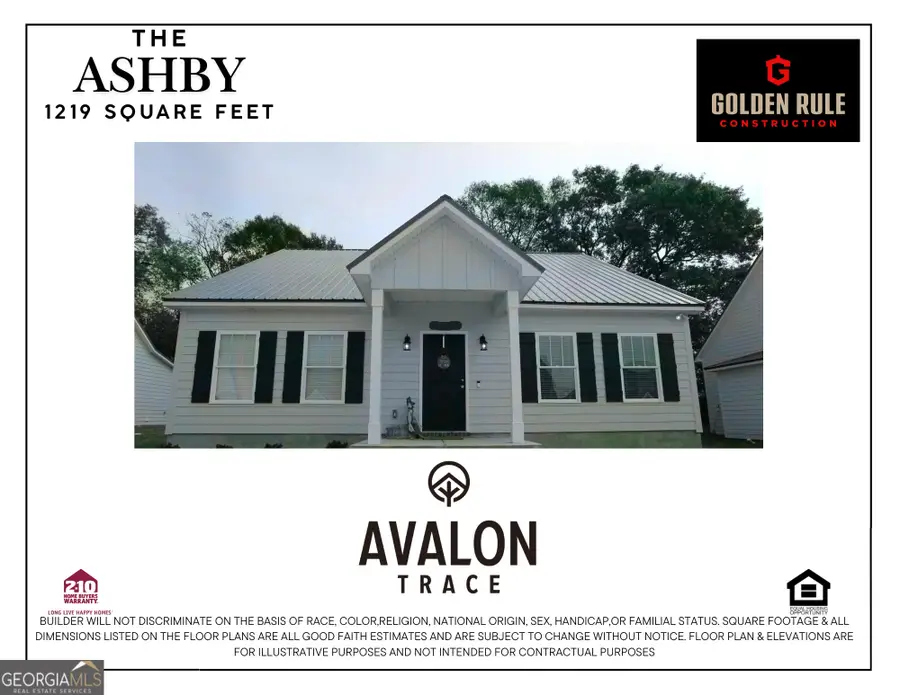
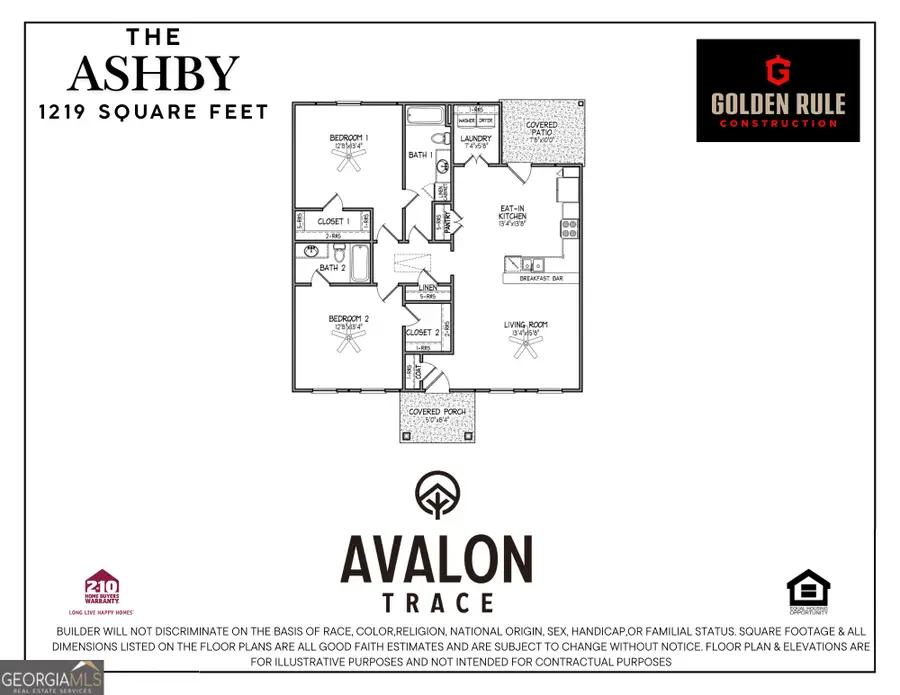
123 Avalon Trace Lot 12,Statesboro, GA 30458
$244,900
- 2 Beds
- 2 Baths
- 1,219 sq. ft.
- Single family
- Active
Listed by:matt hunter
Office:home team real estate
MLS#:10517568
Source:METROMLS
Price summary
- Price:$244,900
- Price per sq. ft.:$200.9
- Monthly HOA dues:$50
About this home
You spoke and we listened! Avalon Trace offers low country style cottages with elevated finishes perfect for those looking for a single-family home with a low maintenance lifestyle...all for under $250,000! The Avalon Trace neighborhood is conveniently located in Statesboro Georgia and is the first of its kind for our area. New, well-designed two-bedroom floor plans are quality built homes with James Hardie cement siding, custom cabinets with granite countertops in the kitchen and baths, luxury vinyl plank throughout, upgraded lighting packages, framed bath mirrors, pantry, walk-in closets, and porches for morning coffee. Best of all, you can make treasured memories without using your precious time to maintain your yard. All exterior yards & common areas will be meticulously maintained by the HOA at a reasonable cost. You've earned this lifestyle! Our agents will work with you to choose from one of our five floor plans and help you select finishes to make this feel like YOUR custom home. With only 52 lots, this community will sell out quickly, so call our agents today!
Contact an agent
Home facts
- Year built:2025
- Listing Id #:10517568
- Updated:August 14, 2025 at 10:41 AM
Rooms and interior
- Bedrooms:2
- Total bathrooms:2
- Full bathrooms:2
- Living area:1,219 sq. ft.
Heating and cooling
- Cooling:Heat Pump
- Heating:Heat Pump
Structure and exterior
- Roof:Composition, Concrete
- Year built:2025
- Building area:1,219 sq. ft.
Schools
- High school:Statesboro
- Middle school:Langston Chapel
- Elementary school:Langston Chapel
Utilities
- Water:Private, Water Available, Well
- Sewer:Septic Tank
Finances and disclosures
- Price:$244,900
- Price per sq. ft.:$200.9
- Tax amount:$1,461 (2024)
New listings near 123 Avalon Trace Lot 12
- New
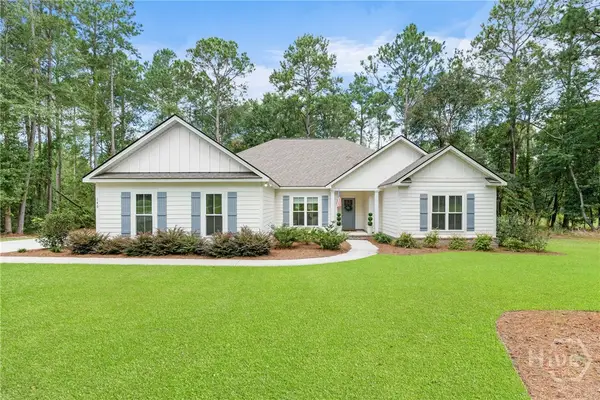 $475,000Active4 beds 3 baths2,353 sq. ft.
$475,000Active4 beds 3 baths2,353 sq. ft.140 Brentwood Circle, Statesboro, GA 30458
MLS# SA336656Listed by: STATESBORO RE & INVESTMENT - New
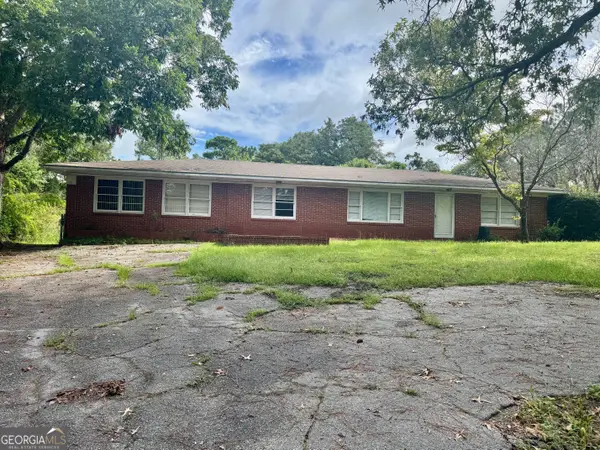 $235,000Active3 beds 2 baths2,272 sq. ft.
$235,000Active3 beds 2 baths2,272 sq. ft.105 West Drive, Statesboro, GA 30461
MLS# 10584567Listed by: Coldwell Banker Conner Realty - New
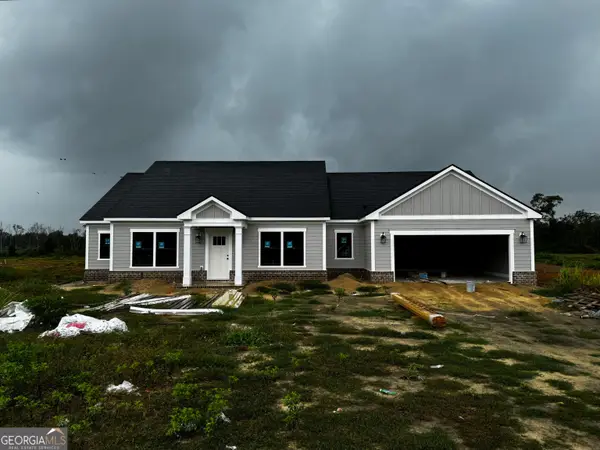 $459,000Active4 beds 3 baths2,029 sq. ft.
$459,000Active4 beds 3 baths2,029 sq. ft.2017 Blankenbaker Road, Statesboro, GA 30458
MLS# 10583934Listed by: Rawls Realty Inc. - New
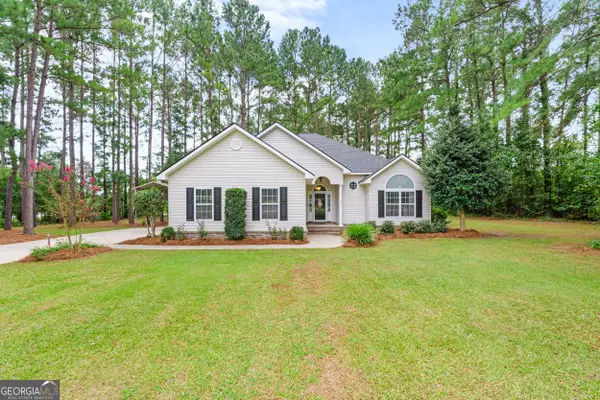 $290,000Active3 beds 2 baths1,618 sq. ft.
$290,000Active3 beds 2 baths1,618 sq. ft.616 Flint Court, Statesboro, GA 30461
MLS# 10583676Listed by: Statesboro Properties - New
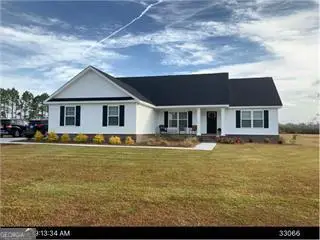 $330,000Active3 beds 2 baths1,771 sq. ft.
$330,000Active3 beds 2 baths1,771 sq. ft.118 Cove Court, Statesboro, GA 30458
MLS# 10583420Listed by: BHHS Kennedy Realty - Coming Soon
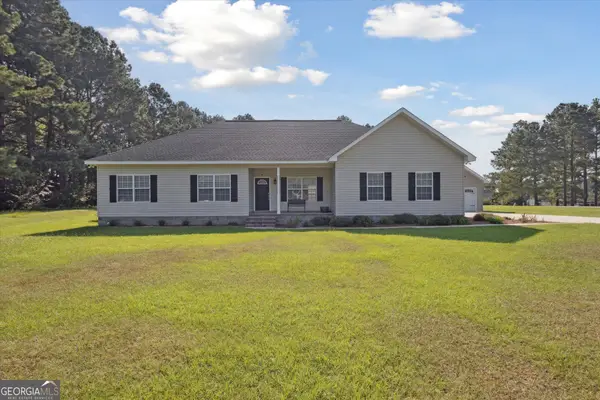 $337,500Coming Soon3 beds 2 baths
$337,500Coming Soon3 beds 2 baths1900 Erin Way, Statesboro, GA 30458
MLS# 10583257Listed by: Great GA Realty, LLC 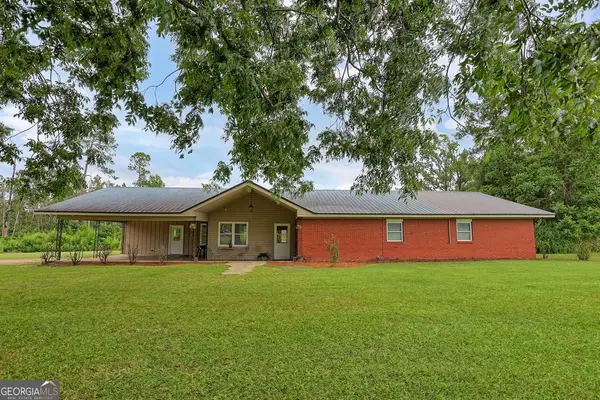 $427,000Pending3 beds 2 baths2,501 sq. ft.
$427,000Pending3 beds 2 baths2,501 sq. ft.240 Reedy Branch Lane, Statesboro, GA 30458
MLS# 10583199Listed by: Keller Williams Realty Coastal- New
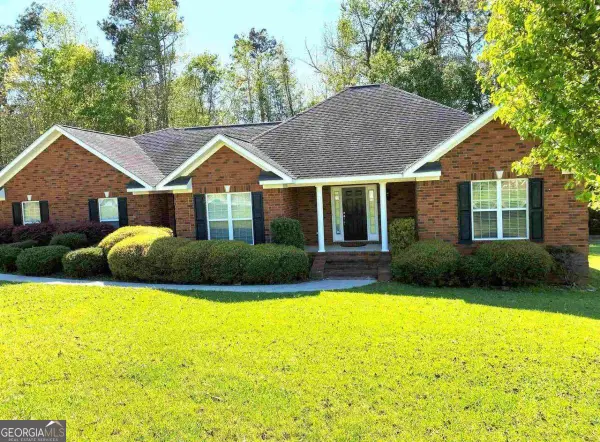 $395,000Active3 beds 3 baths2,059 sq. ft.
$395,000Active3 beds 3 baths2,059 sq. ft.154 Blue Ridge Drive, Statesboro, GA 30458
MLS# 10582852Listed by: BHHS Kennedy Realty - Open Sun, 12 to 2pmNew
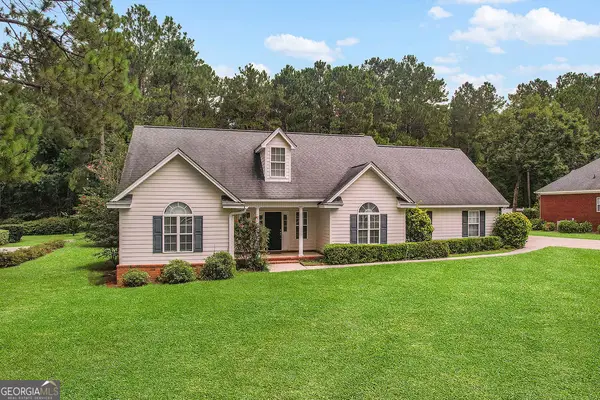 $359,900Active4 beds 3 baths2,111 sq. ft.
$359,900Active4 beds 3 baths2,111 sq. ft.1713 Muirfield Drive, Statesboro, GA 30458
MLS# 10582697Listed by: Compass - New
 Listed by BHGRE$439,000Active3 beds 3 baths2,210 sq. ft.
Listed by BHGRE$439,000Active3 beds 3 baths2,210 sq. ft.1205 E Hampton Drive, Statesboro, GA 30461
MLS# 10582571Listed by: ERA Hirsch Real Estate Team
