1238 E Hampton Drive, Statesboro, GA 30461
Local realty services provided by:Better Homes and Gardens Real Estate Metro Brokers
Listed by: sam dipolito
Office: bhhs kennedy realty
MLS#:10638317
Source:METROMLS
Price summary
- Price:$590,000
- Price per sq. ft.:$164.9
- Monthly HOA dues:$29.75
About this home
Exquisite Custom Built Home in East Hampton Subdivision, A Gated Community! Built in 2011. This Brick Home Features 4 Spacious Bedrooms and 4.5 Baths. All bedrooms have their own bath. 2 Masters on the main floor. The quality construction throughout features many beautiful built-ins with exquisite cabinetry in the kitchen and bathrooms. Very Large Kitchen with Island. This Home has separate dining room and oversize Great Room with Fireplace. There is a back covered porch that runs the whole length of the house. Features include oversized double garage with a detached garage in the back of the property. Detached garage has stairs going up to the floored attic. Home sits on a 3 acres well manicured landscaper lot. This is a must see!
Contact an agent
Home facts
- Year built:2011
- Listing ID #:10638317
- Updated:December 30, 2025 at 11:39 AM
Rooms and interior
- Bedrooms:4
- Total bathrooms:5
- Full bathrooms:4
- Half bathrooms:1
- Living area:3,578 sq. ft.
Heating and cooling
- Cooling:Ceiling Fan(s), Central Air, Electric, Heat Pump
- Heating:Central, Electric, Heat Pump
Structure and exterior
- Roof:Composition
- Year built:2011
- Building area:3,578 sq. ft.
- Lot area:3 Acres
Schools
- High school:Statesboro
- Middle school:Langston Chapel
- Elementary school:Mill Creek
Utilities
- Water:Shared Well, Water Available
- Sewer:Septic Tank, Sewer Available, Sewer Connected
Finances and disclosures
- Price:$590,000
- Price per sq. ft.:$164.9
- Tax amount:$5,530 (24)
New listings near 1238 E Hampton Drive
- New
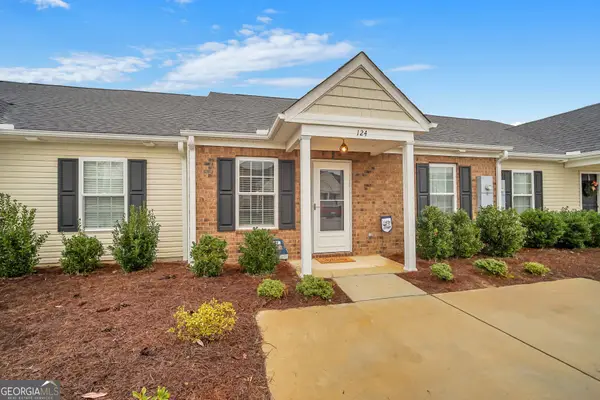 $210,000Active-- beds -- baths
$210,000Active-- beds -- baths124 Buckhaven Way, Statesboro, GA 30458
MLS# 10662266Listed by: RE/MAX Eagle Creek Realty - New
 $249,900Active3 beds 2 baths1,276 sq. ft.
$249,900Active3 beds 2 baths1,276 sq. ft.502 Acorn Lane, Statesboro, GA 30458
MLS# 10662272Listed by: Statesboro Real Estate & Investments - New
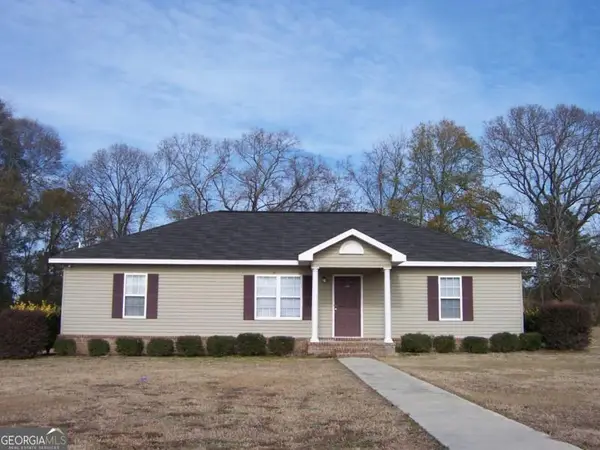 $274,999Active4 beds 4 baths1,530 sq. ft.
$274,999Active4 beds 4 baths1,530 sq. ft.1905 Archie's Walk, Statesboro, GA 30458
MLS# 10662007Listed by: Coldwell Banker Conner Realty - New
 $324,900Active4 beds 2 baths1,695 sq. ft.
$324,900Active4 beds 2 baths1,695 sq. ft.477 Jack Kennedy Road, Statesboro, GA 30458
MLS# 10661898Listed by: Statesboro Real Estate & Investments - New
 $485,000Active4 beds 3 baths2,881 sq. ft.
$485,000Active4 beds 3 baths2,881 sq. ft.605 Patrick Way, Statesboro, GA 30458
MLS# 10661586Listed by: BHHS Kennedy Realty - New
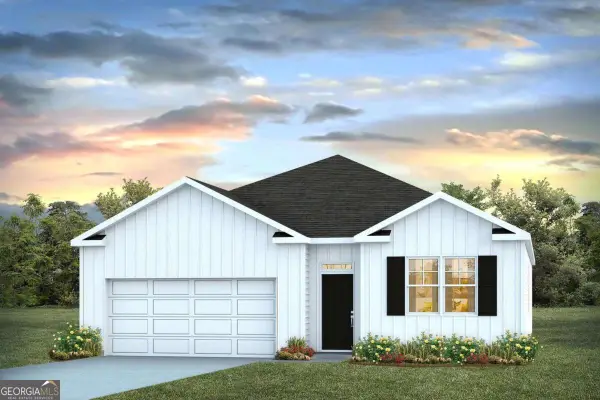 $316,490Active4 beds 2 baths1,774 sq. ft.
$316,490Active4 beds 2 baths1,774 sq. ft.306 Flax Street, Statesboro, GA 30461
MLS# 10660828Listed by: D.R. Horton Realty of Georgia, Inc. - New
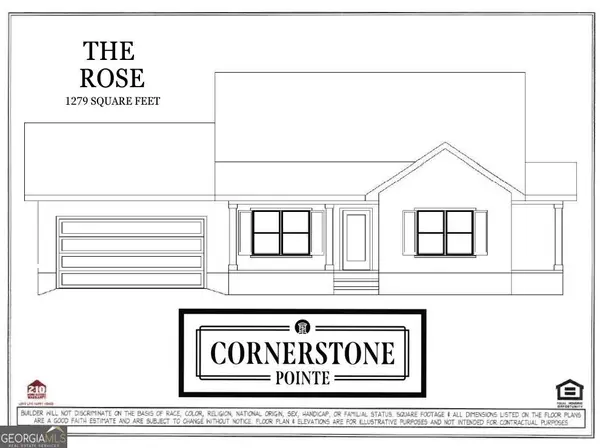 $250,000Active3 beds 2 baths1,279 sq. ft.
$250,000Active3 beds 2 baths1,279 sq. ft.182 Landmark Circle #LOT 44, Statesboro, GA 30458
MLS# 10660887Listed by: Coldwell Banker Conner Realty - New
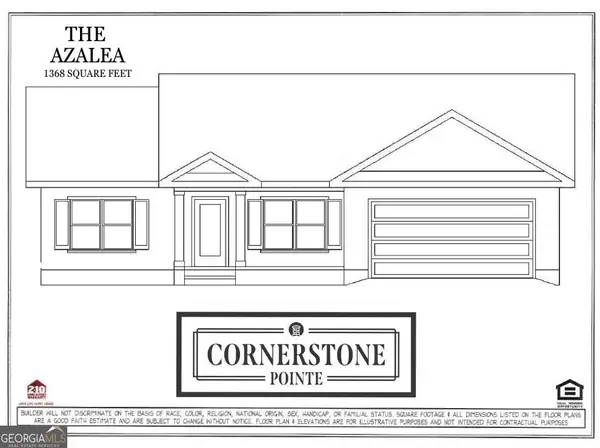 $265,000Active3 beds 2 baths1,368 sq. ft.
$265,000Active3 beds 2 baths1,368 sq. ft.184 Landmark Circle #LOT 43, Statesboro, GA 30458
MLS# 10660893Listed by: Coldwell Banker Conner Realty 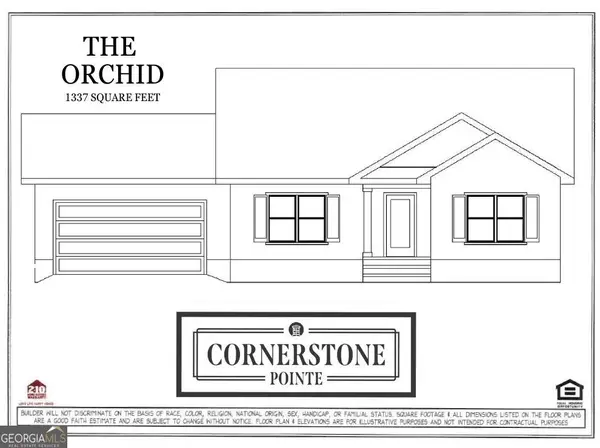 $263,950Active3 beds 2 baths1,337 sq. ft.
$263,950Active3 beds 2 baths1,337 sq. ft.119 Landmark Circle #LOT 10, Statesboro, GA 30458
MLS# 10659761Listed by: Coldwell Banker Conner Realty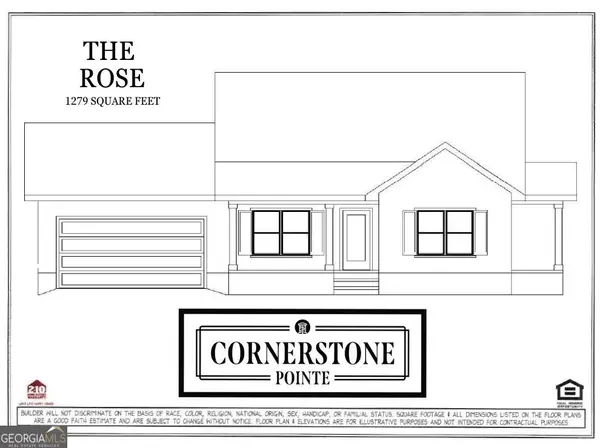 $253,950Active3 beds 2 baths1,279 sq. ft.
$253,950Active3 beds 2 baths1,279 sq. ft.117 Landmark Circle #LOT 9, Statesboro, GA 30458
MLS# 10659746Listed by: Coldwell Banker Conner Realty
