1501 Cayla Way, Statesboro, GA 30458
Local realty services provided by:Better Homes and Gardens Real Estate Metro Brokers
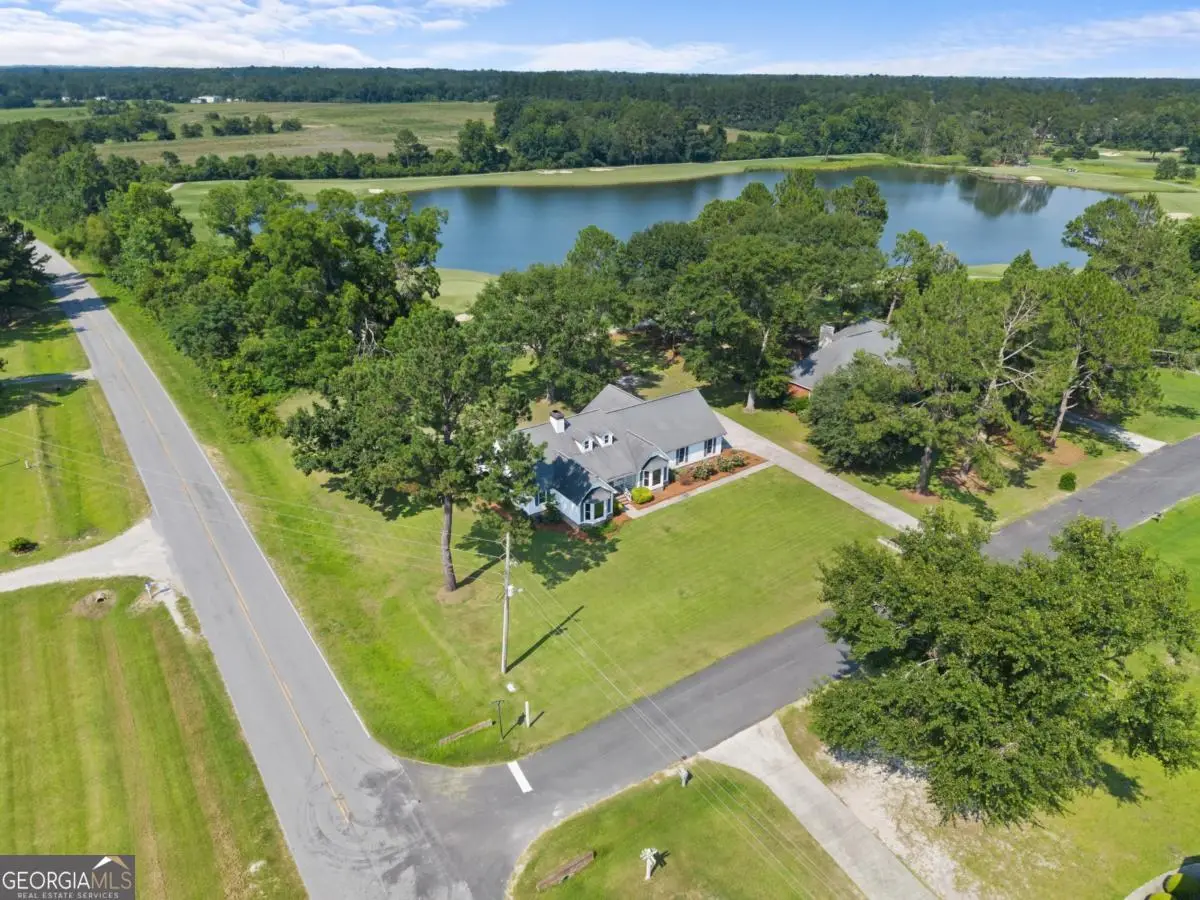
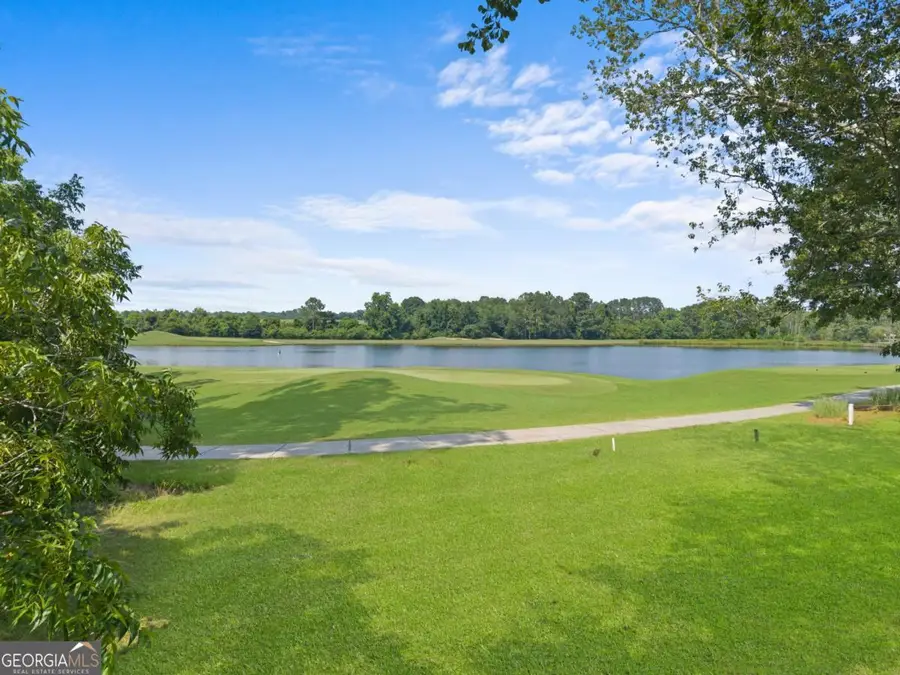
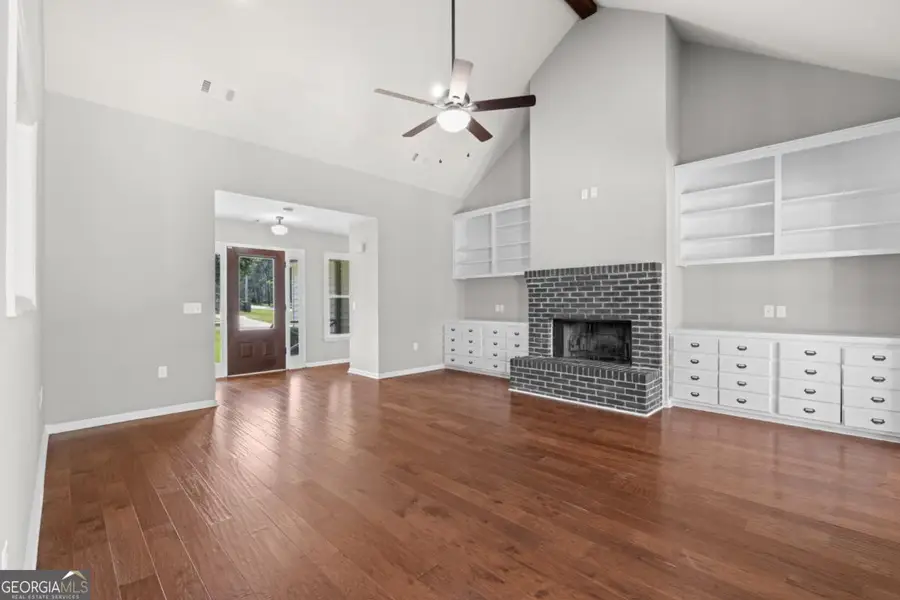
1501 Cayla Way,Statesboro, GA 30458
$399,900
- 4 Beds
- 3 Baths
- 2,679 sq. ft.
- Single family
- Active
Listed by:paul newman
Office:statesboro real estate & investments
MLS#:10552597
Source:METROMLS
Price summary
- Price:$399,900
- Price per sq. ft.:$149.27
About this home
Stunning 4BR/3BA home located in the desirable Meadow Lakes community, perfectly positioned on Hole 7 of the Georgia Southern golf course. This 2,679 sq ft home features a split floor plan offering privacy and functionality. The spacious living room includes a wood-burning fireplace and custom built-ins, creating a warm and inviting atmosphere. The kitchen is equipped with stainless steel appliances and flows seamlessly into the living and dining areas. Step out onto the large back deck and take in beautiful golf course views. The primary suite includes a double vanity, garden tub, separate shower, and walk-in closet. Additional highlights include a 2-car garage, generous guest bedrooms, and natural light throughout. Enjoy golf course living at its finest with panoramic views and direct access to outdoor recreation. Whether you're relaxing on the deck or entertaining in the spacious interior, this home checks all the boxes. Conveniently located Ten Minutes from Publix Shopping Center.
Contact an agent
Home facts
- Year built:1994
- Listing Id #:10552597
- Updated:August 14, 2025 at 10:41 AM
Rooms and interior
- Bedrooms:4
- Total bathrooms:3
- Full bathrooms:3
- Living area:2,679 sq. ft.
Heating and cooling
- Cooling:Central Air, Electric
- Heating:Central, Electric
Structure and exterior
- Roof:Composition
- Year built:1994
- Building area:2,679 sq. ft.
- Lot area:0.7 Acres
Schools
- High school:Statesboro
- Middle school:Langston Chapel
- Elementary school:Langston Chapel
Utilities
- Water:Public
- Sewer:Septic Tank
Finances and disclosures
- Price:$399,900
- Price per sq. ft.:$149.27
- Tax amount:$3,007 (2024)
New listings near 1501 Cayla Way
- New
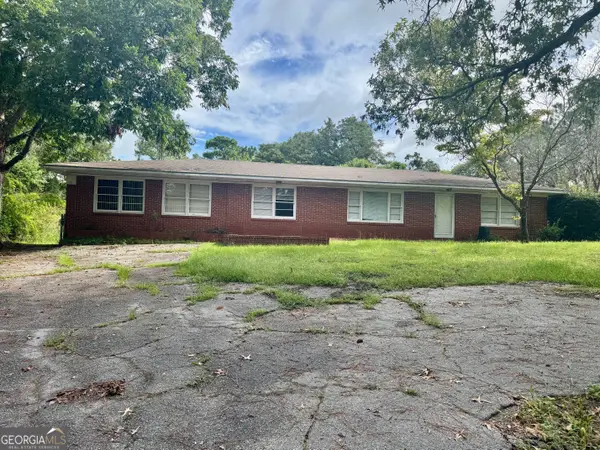 $235,000Active3 beds 2 baths2,272 sq. ft.
$235,000Active3 beds 2 baths2,272 sq. ft.105 West Drive, Statesboro, GA 30461
MLS# 10584567Listed by: Coldwell Banker Conner Realty - New
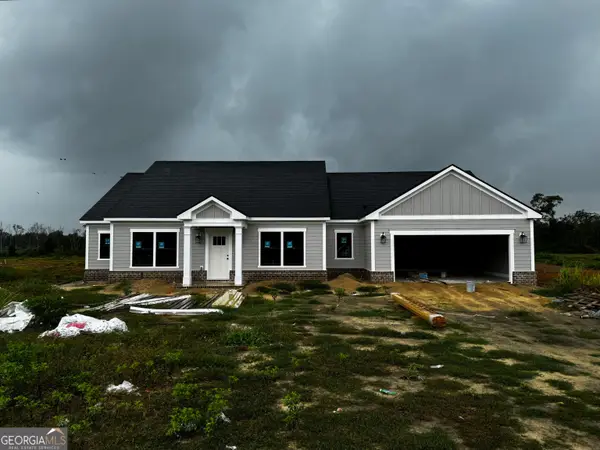 $459,000Active4 beds 3 baths2,029 sq. ft.
$459,000Active4 beds 3 baths2,029 sq. ft.2017 Blankenbaker Road, Statesboro, GA 30458
MLS# 10583934Listed by: Rawls Realty Inc. - New
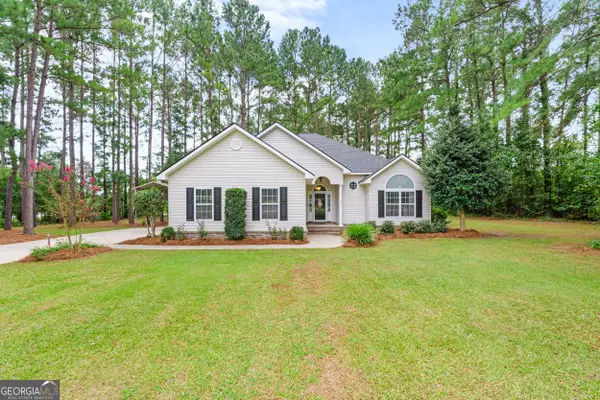 $290,000Active3 beds 2 baths1,618 sq. ft.
$290,000Active3 beds 2 baths1,618 sq. ft.616 Flint Court, Statesboro, GA 30461
MLS# 10583676Listed by: Statesboro Properties - New
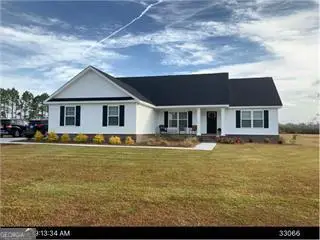 $330,000Active3 beds 2 baths1,771 sq. ft.
$330,000Active3 beds 2 baths1,771 sq. ft.118 Cove Court, Statesboro, GA 30458
MLS# 10583420Listed by: BHHS Kennedy Realty - Coming Soon
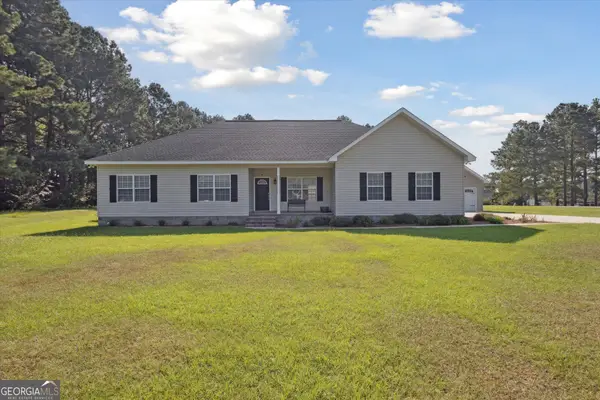 $337,500Coming Soon3 beds 2 baths
$337,500Coming Soon3 beds 2 baths1900 Erin Way, Statesboro, GA 30458
MLS# 10583257Listed by: Great GA Realty, LLC 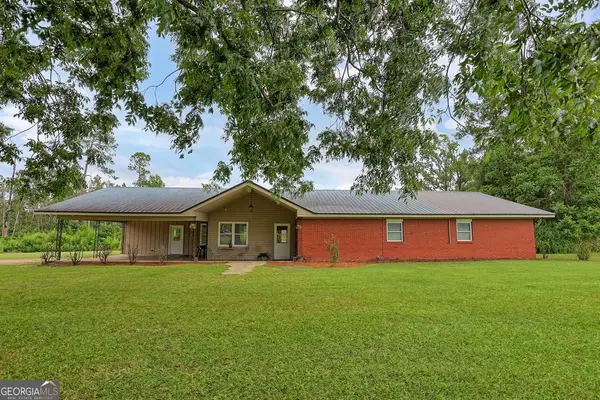 $427,000Pending3 beds 2 baths2,501 sq. ft.
$427,000Pending3 beds 2 baths2,501 sq. ft.240 Reedy Branch Lane, Statesboro, GA 30458
MLS# 10583199Listed by: Keller Williams Realty Coastal- New
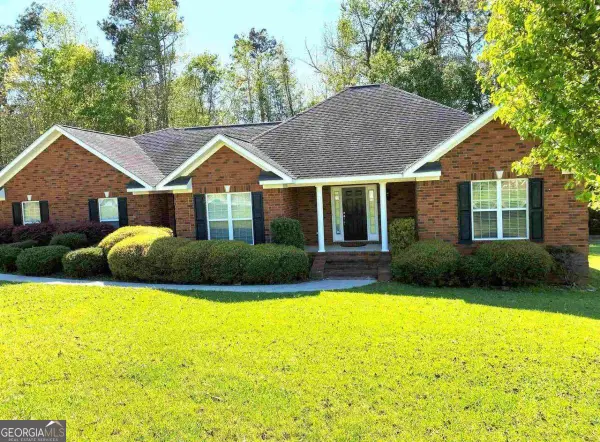 $395,000Active3 beds 3 baths2,059 sq. ft.
$395,000Active3 beds 3 baths2,059 sq. ft.154 Blue Ridge Drive, Statesboro, GA 30458
MLS# 10582852Listed by: BHHS Kennedy Realty - Open Sun, 12 to 2pmNew
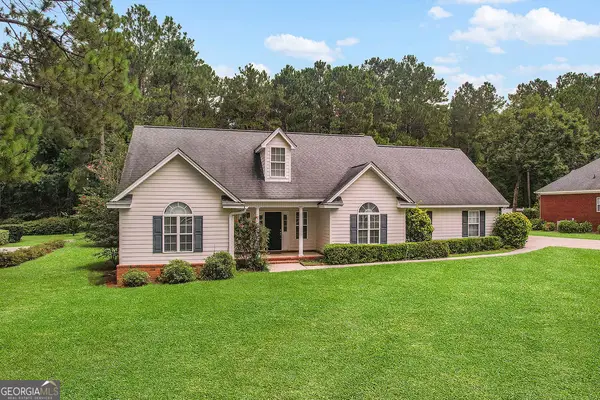 $359,900Active4 beds 3 baths2,111 sq. ft.
$359,900Active4 beds 3 baths2,111 sq. ft.1713 Muirfield Drive, Statesboro, GA 30458
MLS# 10582697Listed by: Compass - New
 Listed by BHGRE$439,000Active3 beds 3 baths2,210 sq. ft.
Listed by BHGRE$439,000Active3 beds 3 baths2,210 sq. ft.1205 E Hampton Drive, Statesboro, GA 30461
MLS# 10582571Listed by: ERA Hirsch Real Estate Team - New
 $330,000Active3 beds 2 baths1,969 sq. ft.
$330,000Active3 beds 2 baths1,969 sq. ft.1830 Old Carriage, Statesboro, GA 30458
MLS# SA336411Listed by: KELLER WILLIAMS COASTAL AREA P
