212 Manchester Drive #LOT 2, Statesboro, GA 30461
Local realty services provided by:Better Homes and Gardens Real Estate Jackson Realty
212 Manchester Drive #LOT 2,Statesboro, GA 30461
$347,900
- 4 Beds
- 3 Baths
- 2,269 sq. ft.
- Single family
- Active
Listed by: kristen bashlor brown
Office: bhhs kennedy realty
MLS#:10589753
Source:METROMLS
Price summary
- Price:$347,900
- Price per sq. ft.:$153.33
- Monthly HOA dues:$14.58
About this home
Move-In-Ready in Rexford Subdivision! The new Brighton Farmhouse plan offers 2,269 sq. ft. with 4 bedrooms, 2.5 bathrooms, and a functional 2-story layout. The main level features the owner's suite with dual vanities, framed mirrors, oil-rubbed black fixtures, and a large walk-in closet. The open-concept living area includes LVT flooring throughout all common spaces, a spacious family room, and a modern kitchen with white cabinetry, granite countertops, stainless steel Whirlpool appliances, island with pendant lighting, walk-in pantry, and large dining area. A half bath is conveniently located for guests. Upstairs offers a loft/flex space, 3 bedrooms, full bath, and laundry. Additional features include: 0.57-acre lot, 9' ceilings up and down, 2-car side-entry garage with opener, fully sodded and irrigated front and side yard, and covered back patio for entertaining. Builder's warranty included. $15,000 toward closing costs with approved lender .Builder Incentives are subject to change.
Contact an agent
Home facts
- Year built:2025
- Listing ID #:10589753
- Updated:February 27, 2026 at 11:48 AM
Rooms and interior
- Bedrooms:4
- Total bathrooms:3
- Full bathrooms:2
- Half bathrooms:1
- Flooring:Carpet, Vinyl
- Bathrooms Description:Double Vanity, Separate Shower
- Kitchen Description:Breakfast Area, Breakfast Bar, Dishwasher, Microwave, Oven/Range (Combo), Pantry
- Living area:2,269 sq. ft.
Heating and cooling
- Cooling:Central Air, Electric, Heat Pump
- Heating:Central, Electric, Heat Pump
Structure and exterior
- Roof:Composition
- Year built:2025
- Building area:2,269 sq. ft.
- Lot area:0.57 Acres
- Architectural Style:Traditional
- Construction Materials:Stone, Vinyl Siding
- Exterior Features:Deck/Patio, Sprinkler System
- Foundation Description:Slab
- Levels:2 Story
Schools
- High school:Statesboro
- Middle school:Langston Chapel
- Elementary school:Mill Creek
Utilities
- Water:Shared Well
- Sewer:Septic Tank
Finances and disclosures
- Price:$347,900
- Price per sq. ft.:$153.33
- Tax amount:$1 (2025)
Features and amenities
- Appliances:Dishwasher, Electric Water Heater, Microwave, Oven/Range (Combo)
- Laundry features:Laundry, Upper Level
- Amenities:Electric Water Heater, Pulldown Attic Stairs
New listings near 212 Manchester Drive #LOT 2
- New
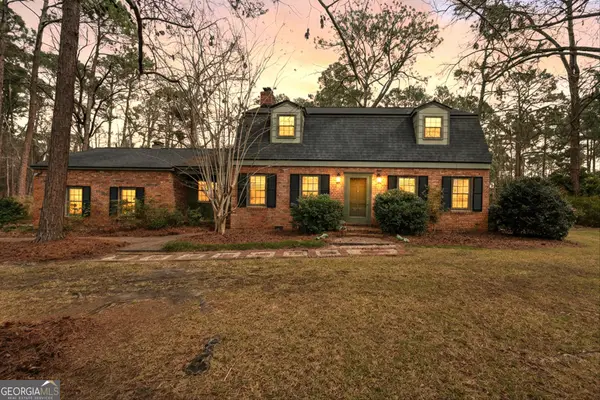 $410,000Active3 beds 3 baths2,362 sq. ft.
$410,000Active3 beds 3 baths2,362 sq. ft.9 Country Squire Drive, Statesboro, GA 30458
MLS# 10699315Listed by: Statesboro Real Estate & Investments - Coming Soon
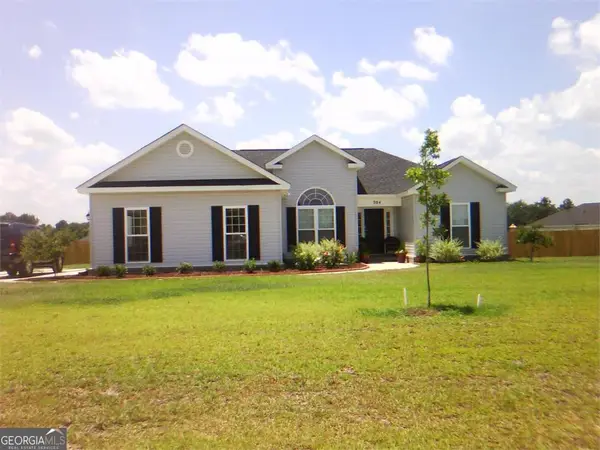 $295,000Coming Soon3 beds 2 baths
$295,000Coming Soon3 beds 2 baths304 Boothill Court, Statesboro, GA 30458
MLS# 10699234Listed by: Southern Property Management - New
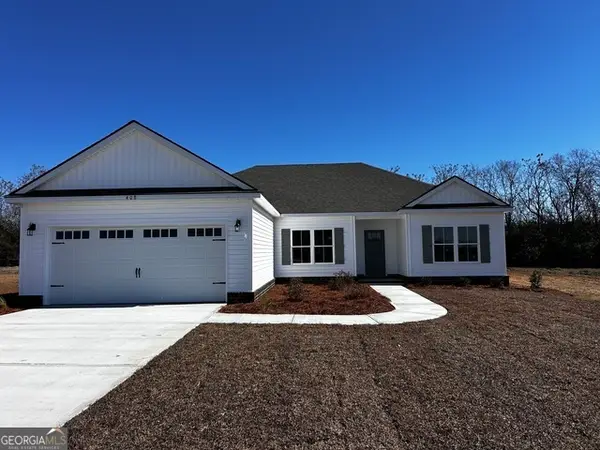 $300,960Active3 beds 2 baths1,584 sq. ft.
$300,960Active3 beds 2 baths1,584 sq. ft.319 Barney Run #LOT 163, Statesboro, GA 30458
MLS# 10699142Listed by: Home Team Real Estate - New
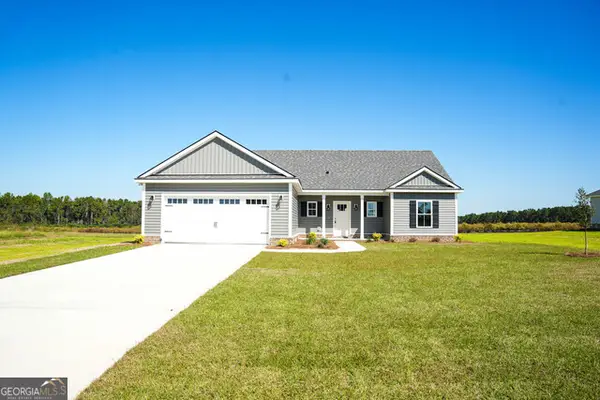 $304,000Active3 beds 2 baths1,612 sq. ft.
$304,000Active3 beds 2 baths1,612 sq. ft.317 Barney Run #LOT 162, Statesboro, GA 30458
MLS# 10699149Listed by: Home Team Real Estate - Coming Soon
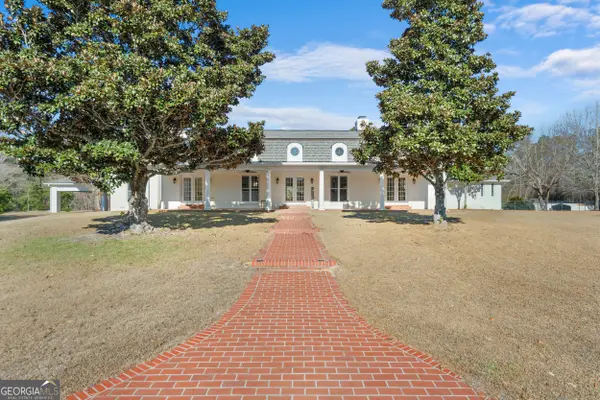 $999,500Coming Soon4 beds 6 baths
$999,500Coming Soon4 beds 6 baths513 Highpoint Circle, Statesboro, GA 30458
MLS# 10698876Listed by: Coldwell Banker Conner Realty - New
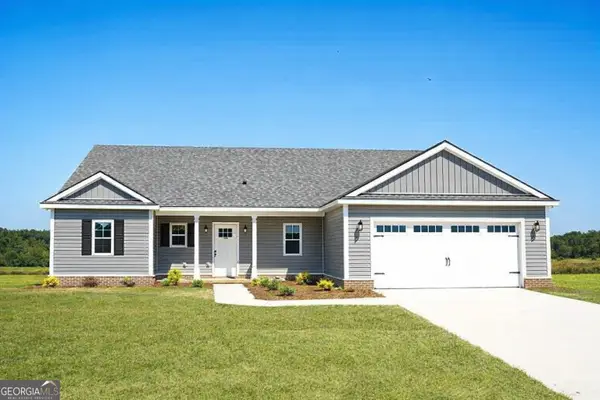 $309,100Active3 beds 2 baths1,612 sq. ft.
$309,100Active3 beds 2 baths1,612 sq. ft.409 Mayberry Way #LOT 92, Statesboro, GA 30458
MLS# 10698390Listed by: Home Team Real Estate - New
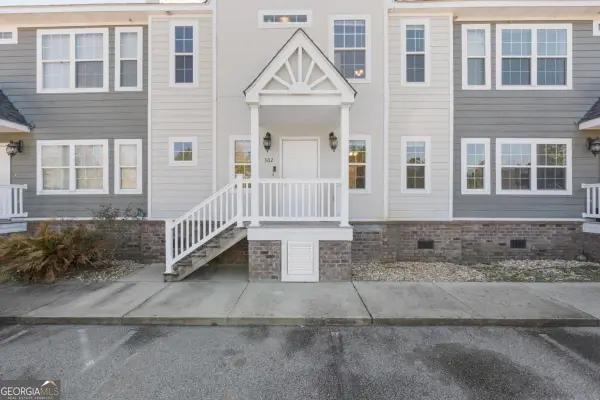 $249,900Active4 beds 5 baths2,132 sq. ft.
$249,900Active4 beds 5 baths2,132 sq. ft.4988 Burkhalter Road #302, Statesboro, GA 30458
MLS# 10698237Listed by: Statesboro Real Estate & Investments - New
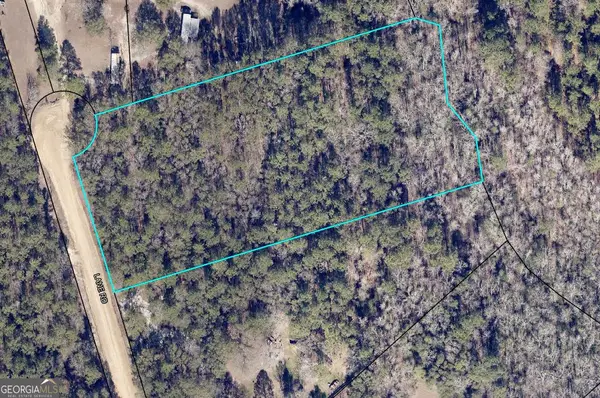 $78,000Active5 Acres
$78,000Active5 AcresLOT 26 Lane Road, Statesboro, GA 30461
MLS# 10697916Listed by: Platinum Landmark Realty - New
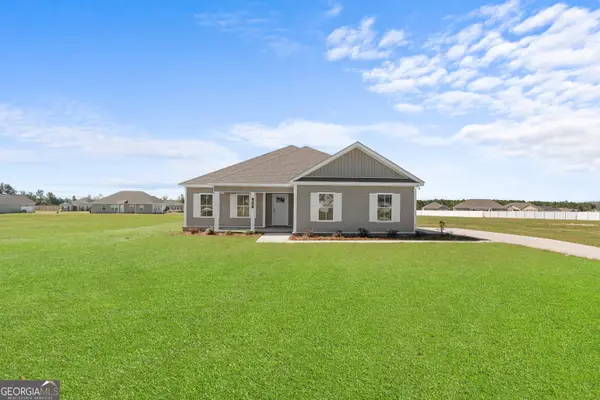 $284,900Active3 beds 2 baths1,525 sq. ft.
$284,900Active3 beds 2 baths1,525 sq. ft.919 Ryegrass Road, Statesboro, GA 30458
MLS# 10697933Listed by: Statesboro Real Estate & Investments - New
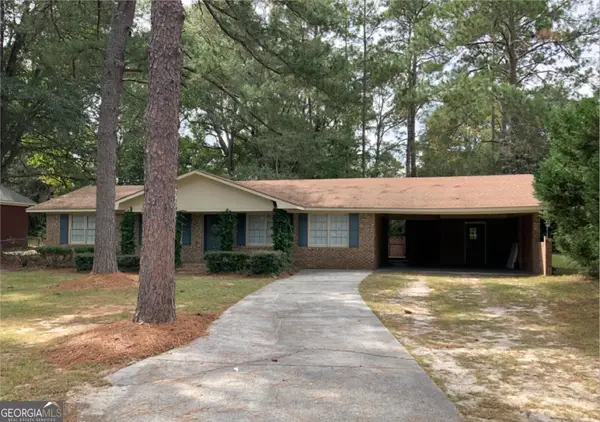 $227,500Active3 beds 1 baths1,457 sq. ft.
$227,500Active3 beds 1 baths1,457 sq. ft.216 Henderson Street, Statesboro, GA 30458
MLS# 10697876Listed by: Platinum Landmark Realty

