301 Keystone Drive, Statesboro, GA 30458
Local realty services provided by:Better Homes and Gardens Real Estate Jackson Realty
301 Keystone Drive,Statesboro, GA 30458
$270,550
- 3 Beds
- 2 Baths
- 1,368 sq. ft.
- Single family
- Active
Listed by:shannon horton
Office:coldwell banker conner realty
MLS#:10636939
Source:METROMLS
Price summary
- Price:$270,550
- Price per sq. ft.:$197.77
- Monthly HOA dues:$20.83
About this home
Welcome to Cornerstone Pointe!!! Statesboro newest residential neighborhood offering AFFORDABLE new construction homes in the highly rated SEB school district! Take advantage of the limited time 5k builder incentives for unbeatable savings and unmatched quality!!! Discover the AZALEA plan! This stunning new construction home features a low maintenance vinyl exterior with brick skirt, 30 yr architectural shingles and craftsman accents that offer amazing curb appeal! This thoughtfully designed floor plan offers 3 spacious bedrooms with walk-in closets, 2 full baths, large living space and an elegant dining room! Open concept kitchen with beautiful countertops, shaker style cabinetry, stainless steel appliances and 2 pantry closets provide amazing storage space! Graciously sized covered back porch, front yard landscaping/sod/irrigation package and peace of mind with a standard 1 year builders warranty! Call today to make the Azalea plan, your next home!
Contact an agent
Home facts
- Year built:2025
- Listing ID #:10636939
- Updated:November 04, 2025 at 11:44 AM
Rooms and interior
- Bedrooms:3
- Total bathrooms:2
- Full bathrooms:2
- Living area:1,368 sq. ft.
Heating and cooling
- Cooling:Electric, Heat Pump
- Heating:Electric, Heat Pump
Structure and exterior
- Roof:Composition
- Year built:2025
- Building area:1,368 sq. ft.
- Lot area:0.65 Acres
Schools
- High school:Southeast Bulloch
- Middle school:Southeast Bulloch
- Elementary school:Nevils
Utilities
- Water:Shared Well, Water Available
- Sewer:Septic Tank
Finances and disclosures
- Price:$270,550
- Price per sq. ft.:$197.77
New listings near 301 Keystone Drive
- New
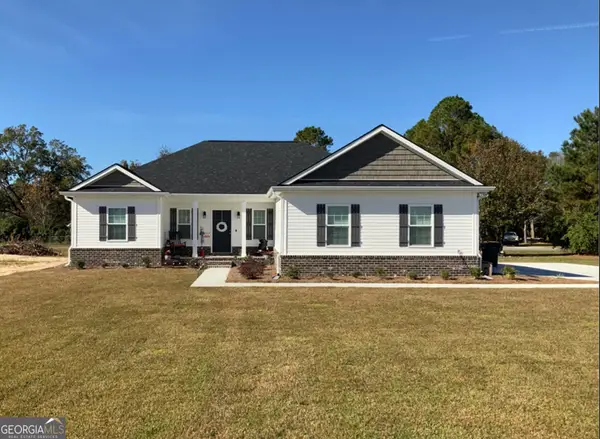 $275,000Active3 beds 2 baths1,632 sq. ft.
$275,000Active3 beds 2 baths1,632 sq. ft.205 Sawtooth Court, Statesboro, GA 30458
MLS# 10636903Listed by: Savannah Views Realty LLC - New
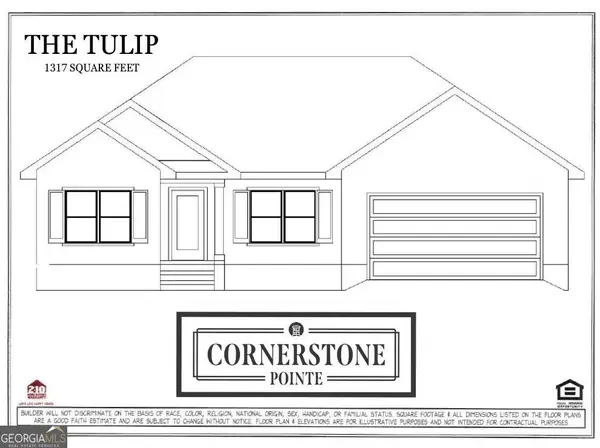 $254,900Active3 beds 2 baths1,317 sq. ft.
$254,900Active3 beds 2 baths1,317 sq. ft.131 Landmark Circle, Statesboro, GA 30458
MLS# 10636934Listed by: Coldwell Banker Conner Realty - New
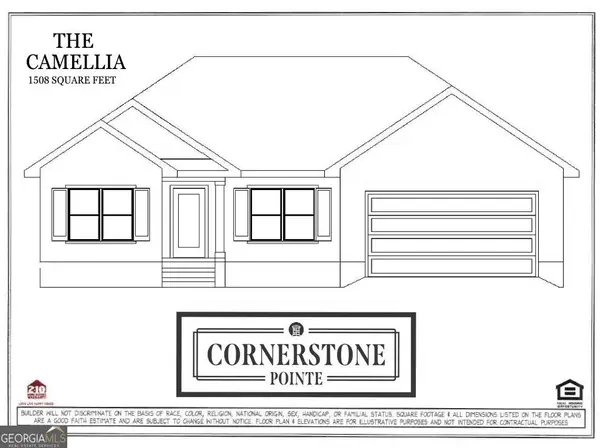 $284,900Active4 beds 2 baths1,508 sq. ft.
$284,900Active4 beds 2 baths1,508 sq. ft.133 Landmark Circle, Statesboro, GA 30458
MLS# 10636936Listed by: Coldwell Banker Conner Realty - New
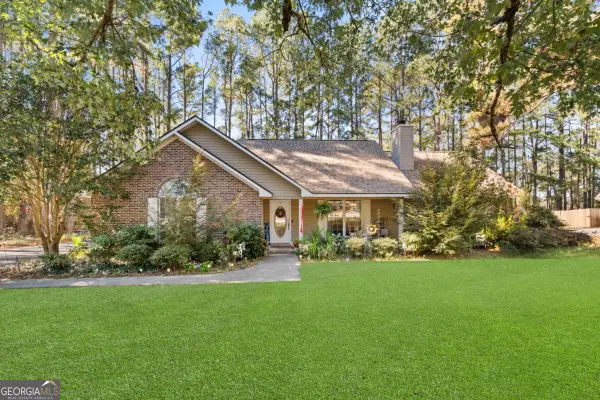 $299,000Active3 beds 2 baths1,693 sq. ft.
$299,000Active3 beds 2 baths1,693 sq. ft.2558 Westover Drive, Statesboro, GA 30458
MLS# 10636864Listed by: Statesboro Real Estate & Investments - New
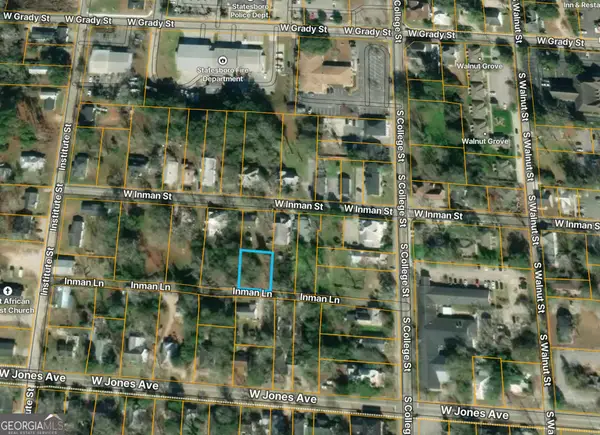 $10,000Active0.22 Acres
$10,000Active0.22 Acres0 W Inman Lane, Statesboro, GA 30458
MLS# 10636708Listed by: Sell Your Home Services LLC - New
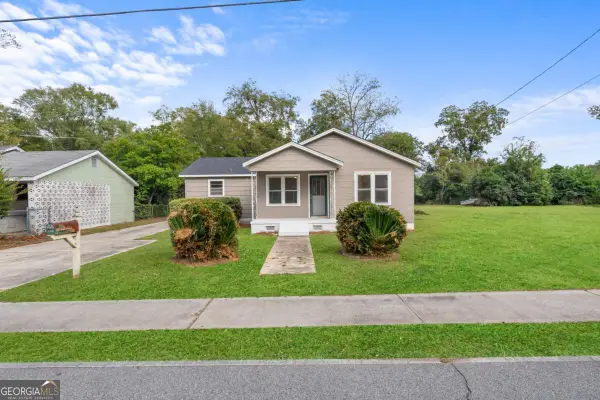 $185,000Active3 beds 1 baths
$185,000Active3 beds 1 baths15 S Foss Street, Statesboro, GA 30458
MLS# 10636448Listed by: Statesboro Real Estate & Investments - New
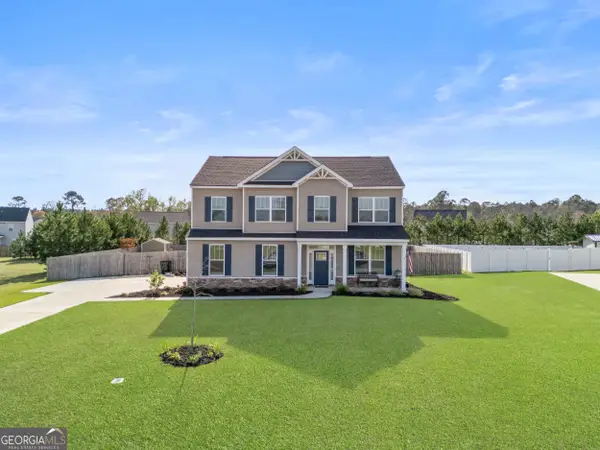 $344,750Active4 beds 3 baths2,159 sq. ft.
$344,750Active4 beds 3 baths2,159 sq. ft.222 Archer Road, Statesboro, GA 30461
MLS# 10636275Listed by: Statesboro Real Estate & Investments - New
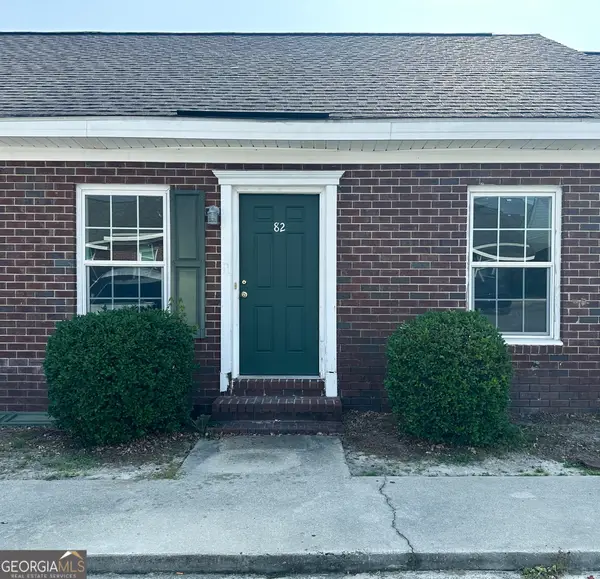 $87,500Active2 beds 2 baths825 sq. ft.
$87,500Active2 beds 2 baths825 sq. ft.230 Lanier Drive #82, Statesboro, GA 30460
MLS# 10636116Listed by: Re/Max Preferred Realty - Open Sun, 11am to 1pmNew
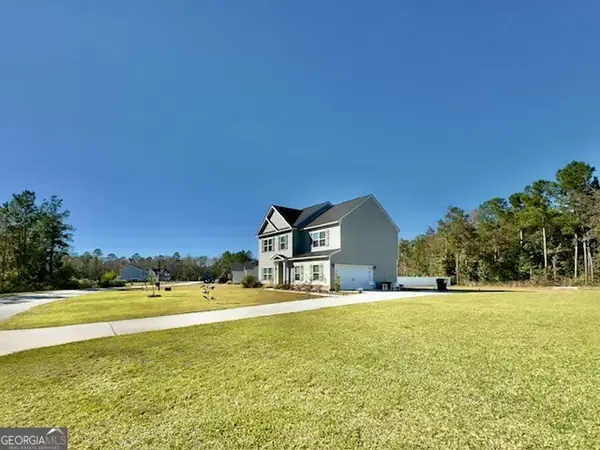 $340,000Active3 beds 3 baths1,959 sq. ft.
$340,000Active3 beds 3 baths1,959 sq. ft.106 Rutledge Lane, Statesboro, GA 30461
MLS# 10636067Listed by: Weichert Realtors-Webb & Associates
