4020 Denton Loop, Statesboro, GA 30461
Local realty services provided by:Better Homes and Gardens Real Estate Jackson Realty
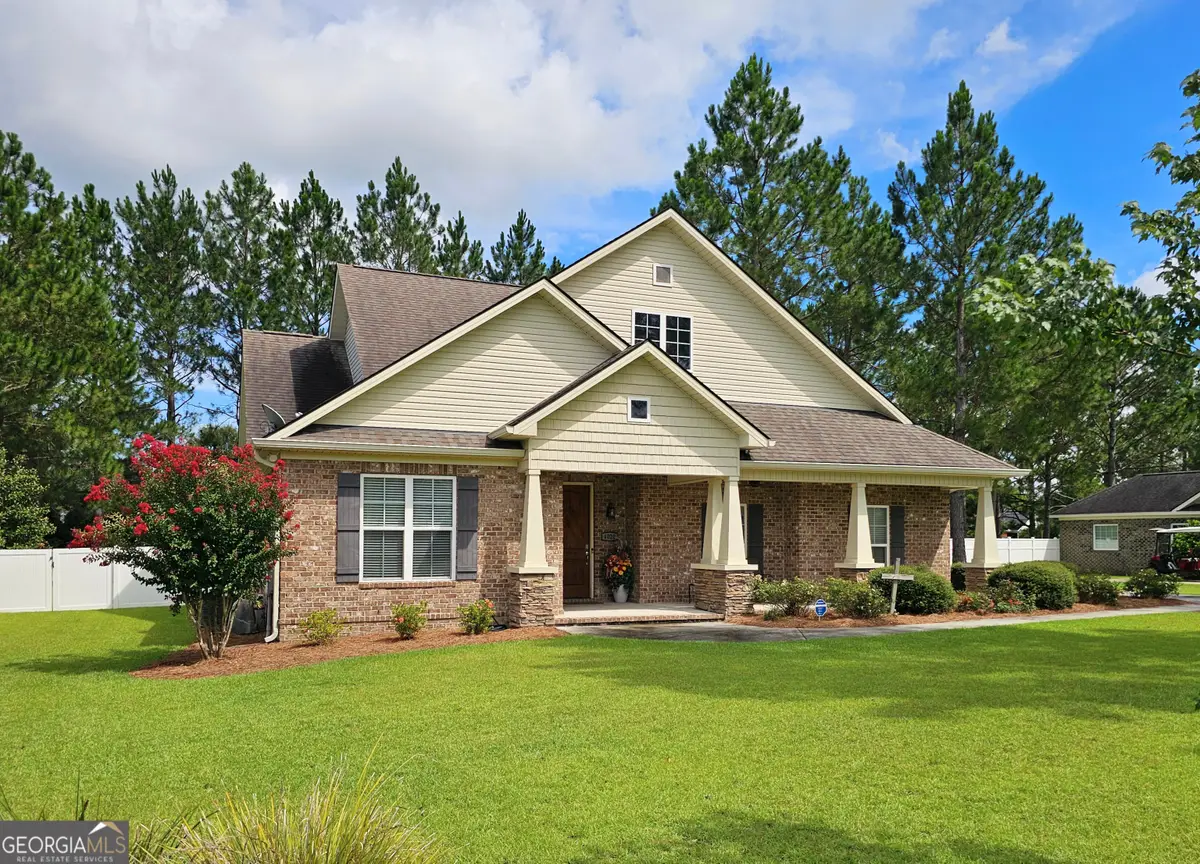
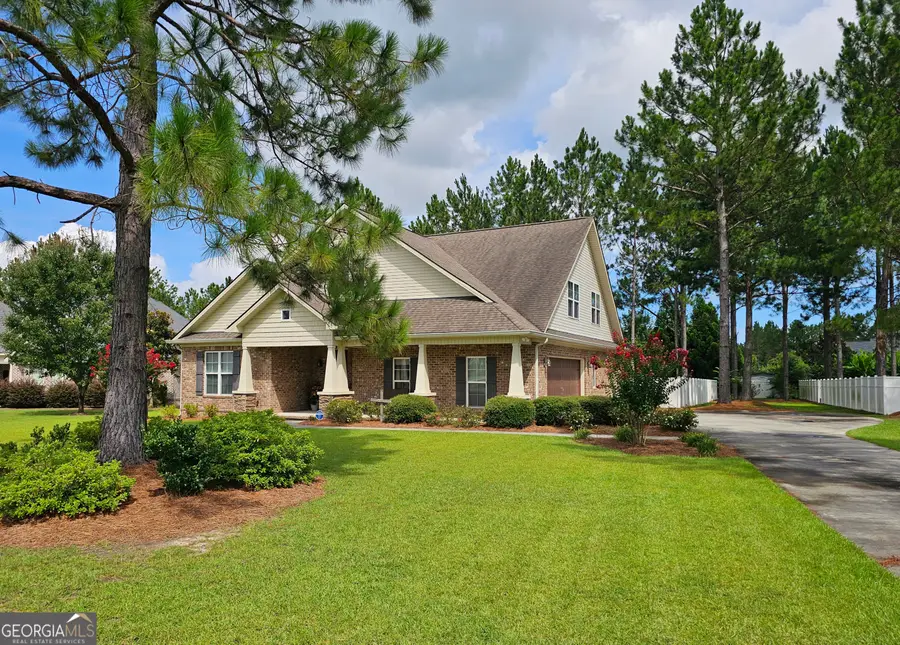
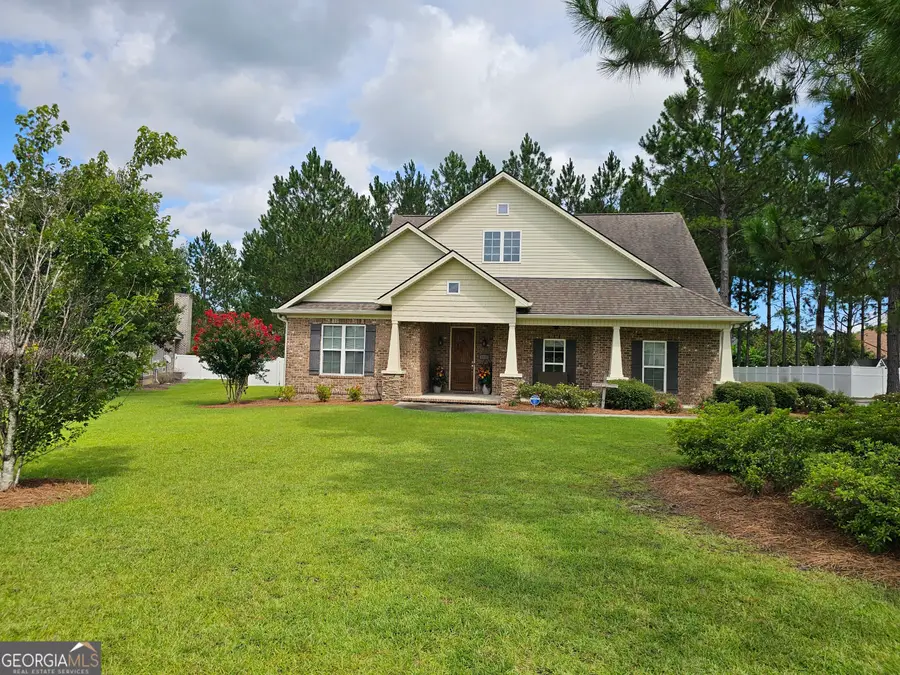
4020 Denton Loop,Statesboro, GA 30461
$495,000
- 4 Beds
- 3 Baths
- 2,710 sq. ft.
- Single family
- Active
Listed by:bubba hunt
Office:re/max eagle creek realty
MLS#:10567728
Source:METROMLS
Price summary
- Price:$495,000
- Price per sq. ft.:$182.66
- Monthly HOA dues:$76.17
About this home
Just Listed in Johnson Run - Custom 4BR/3BA Home Loaded with Upgrades! Welcome to this beautifully maintained 4-bedroom, 3 full-bath custom-built home in the highly sought-after Johnson Run community. Thoughtfully designed for comfort, function, and style, this home has something for everyone. Showings will begin on 7/21/25 after 4pm. Interior Features: Spacious open kitchen with Corian countertops, stainless steel appliances, and both formal dining and eat-in areas Guest or mother-in-law suite on the main floor with private full bath Expansive master suite featuring dual vanities, custom pebble-tiled floors, walk-in shower, and a luxurious soaker tub Thoughtful layout with quality finishes throughout Exterior & Outdoor Living: Relax year-round on the screened-in back porch complete with a cozy wood-burning outdoor fireplace Fully fenced backyard with 6-foot vinyl privacy fencing Immaculate, professional landscaping-perfect for pets, children, and entertaining This home combines elegance, privacy, and functionality in one of the area's premier neighborhoods. Don't miss your opportunity to own this exceptional property in Johnson Run-schedule your private tour today!
Contact an agent
Home facts
- Year built:2015
- Listing Id #:10567728
- Updated:August 14, 2025 at 10:41 AM
Rooms and interior
- Bedrooms:4
- Total bathrooms:3
- Full bathrooms:3
- Living area:2,710 sq. ft.
Heating and cooling
- Cooling:Central Air
- Heating:Electric
Structure and exterior
- Roof:Composition
- Year built:2015
- Building area:2,710 sq. ft.
- Lot area:0.63 Acres
Schools
- High school:Southeast Bulloch
- Middle school:Southeast Bulloch
- Elementary school:Brooklet
Utilities
- Water:Shared Well, Water Available
- Sewer:Septic Tank, Sewer Available
Finances and disclosures
- Price:$495,000
- Price per sq. ft.:$182.66
- Tax amount:$3,952 (24)
New listings near 4020 Denton Loop
- New
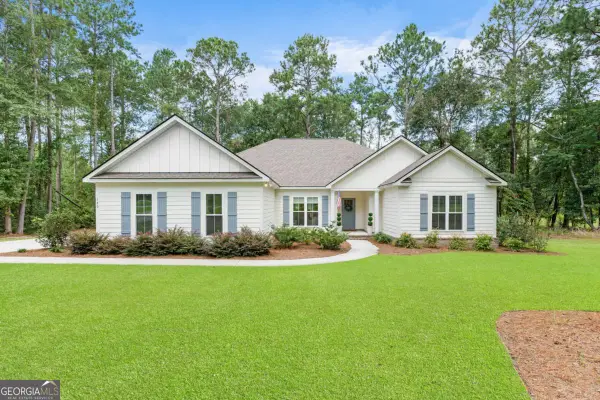 $475,000Active4 beds 3 baths2,353 sq. ft.
$475,000Active4 beds 3 baths2,353 sq. ft.140 Brentwood Circle, Statesboro, GA 30458
MLS# 10584634Listed by: Statesboro Real Estate & Investments - New
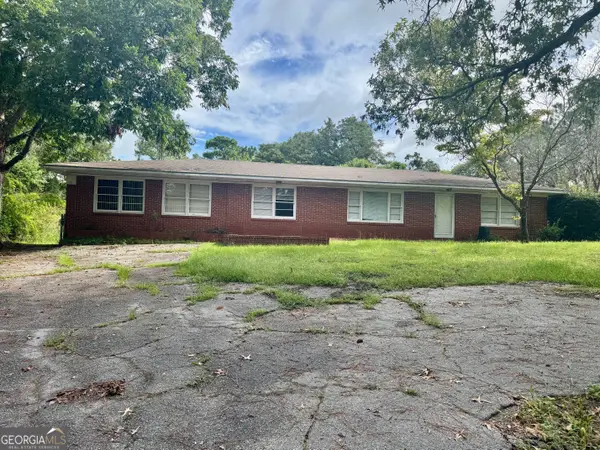 $235,000Active3 beds 2 baths2,272 sq. ft.
$235,000Active3 beds 2 baths2,272 sq. ft.105 West Drive, Statesboro, GA 30461
MLS# 10584567Listed by: Coldwell Banker Conner Realty - New
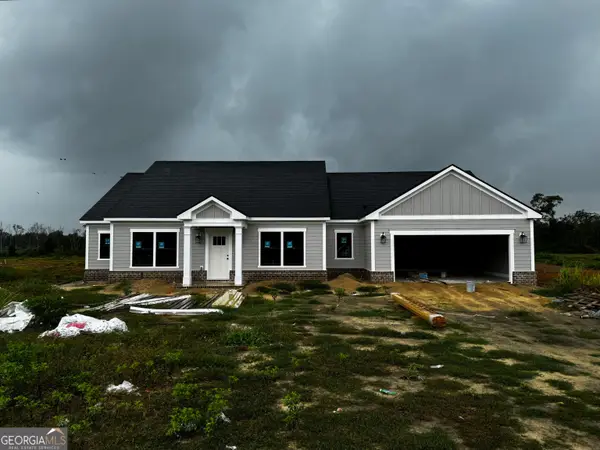 $459,000Active4 beds 3 baths2,029 sq. ft.
$459,000Active4 beds 3 baths2,029 sq. ft.2017 Blankenbaker Road, Statesboro, GA 30458
MLS# 10583934Listed by: Rawls Realty Inc. - New
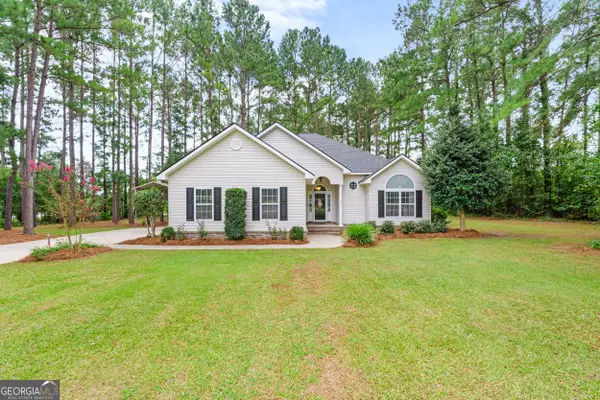 $290,000Active3 beds 2 baths1,618 sq. ft.
$290,000Active3 beds 2 baths1,618 sq. ft.616 Flint Court, Statesboro, GA 30461
MLS# 10583676Listed by: Statesboro Properties - New
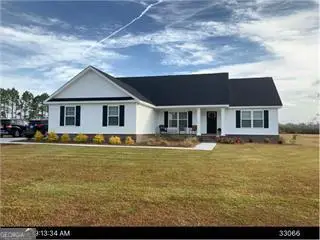 $330,000Active3 beds 2 baths1,771 sq. ft.
$330,000Active3 beds 2 baths1,771 sq. ft.118 Cove Court, Statesboro, GA 30458
MLS# 10583420Listed by: BHHS Kennedy Realty - Coming Soon
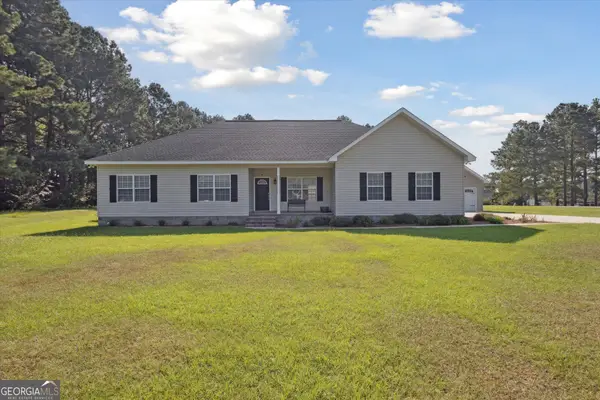 $337,500Coming Soon3 beds 2 baths
$337,500Coming Soon3 beds 2 baths1900 Erin Way, Statesboro, GA 30458
MLS# 10583257Listed by: Great GA Realty, LLC 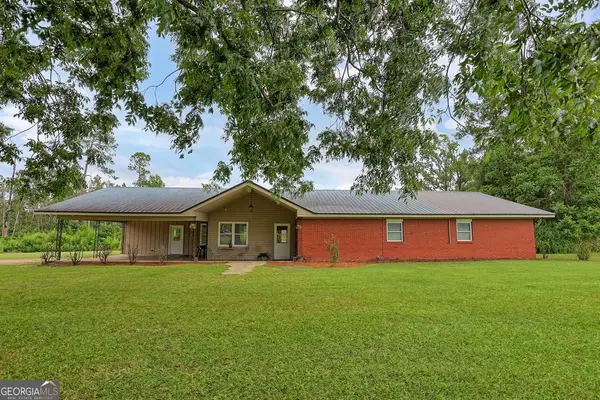 $427,000Pending3 beds 2 baths2,501 sq. ft.
$427,000Pending3 beds 2 baths2,501 sq. ft.240 Reedy Branch Lane, Statesboro, GA 30458
MLS# 10583199Listed by: Keller Williams Realty Coastal- New
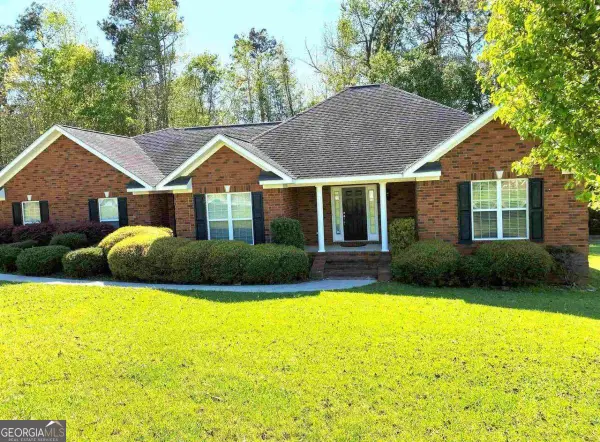 $395,000Active3 beds 3 baths2,059 sq. ft.
$395,000Active3 beds 3 baths2,059 sq. ft.154 Blue Ridge Drive, Statesboro, GA 30458
MLS# 10582852Listed by: BHHS Kennedy Realty - Open Sun, 12 to 2pmNew
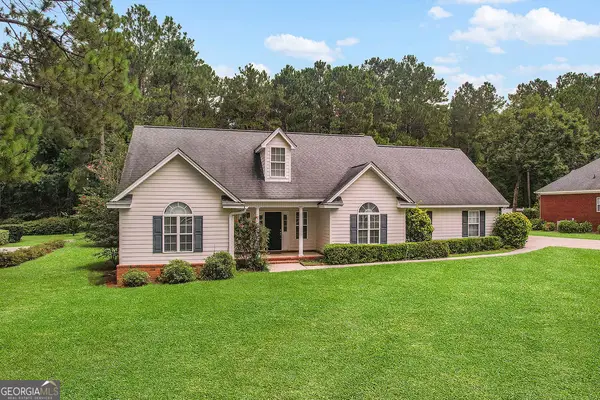 $359,900Active4 beds 3 baths2,111 sq. ft.
$359,900Active4 beds 3 baths2,111 sq. ft.1713 Muirfield Drive, Statesboro, GA 30458
MLS# 10582697Listed by: Compass - New
 Listed by BHGRE$439,000Active3 beds 3 baths2,210 sq. ft.
Listed by BHGRE$439,000Active3 beds 3 baths2,210 sq. ft.1205 E Hampton Drive, Statesboro, GA 30461
MLS# 10582571Listed by: ERA Hirsch Real Estate Team
