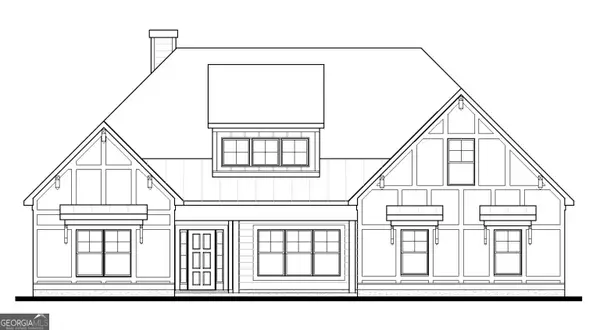503 Saxon Cove, Statesboro, GA 30461
Local realty services provided by:Better Homes and Gardens Real Estate Legacy
Listed by: dena c. rodewolt
Office: next move real estate llc.
MLS#:SA340492
Source:GA_SABOR
Price summary
- Price:$429,000
- Price per sq. ft.:$158.6
- Monthly HOA dues:$14.58
About this home
Welcome Home to Statesboro, Georgia! 5 Bedroom, 3 Full Bath Home located on a Corner Lot in Ashford Subdivision. This newly built home offers 9 Ft. Ceilings & Luxury Vinyl Plank Flooring throughout. The Foyer opens to a Large Living Room which is located off of the Oversized Kitchen & Dining Area. The Kitchen comes complete with Beautiful Granite Countertops, Large Island with Eating Area and Stainless-Steel Appliances. There is a Spacious Office on the First Floor, along with a Guest Bedroom and Full Bathroom. The Upstairs hosts the Master Suite, complete with a Walk-In Closet, Private Master Bathroom with Granite, Double Vanities, Soaking Tub and Separate Shower. There is a Lovely Bonus Area at the top of the Stairs that works great as Lounging and Reading Area. There are 3 Additional Bedrooms and Another Full Bath on the Second Story, along with a Large Laundry Room. The Private Lot Backs to the Woods and is complete with a Covered Patio,Privacy Fencing and In-Ground Irrigation.
Contact an agent
Home facts
- Year built:2023
- Listing ID #:SA340492
- Added:49 day(s) ago
- Updated:November 14, 2025 at 03:31 PM
Rooms and interior
- Bedrooms:5
- Total bathrooms:3
- Full bathrooms:3
- Living area:2,705 sq. ft.
Heating and cooling
- Cooling:Central Air, Electric
- Heating:Central, Electric
Structure and exterior
- Roof:Asphalt
- Year built:2023
- Building area:2,705 sq. ft.
- Lot area:0.54 Acres
Utilities
- Water:Shared Well
- Sewer:Public Sewer
Finances and disclosures
- Price:$429,000
- Price per sq. ft.:$158.6
- Tax amount:$3,185 (2024)
New listings near 503 Saxon Cove
- New
 $349,900Active4 beds 2 baths1,874 sq. ft.
$349,900Active4 beds 2 baths1,874 sq. ft.302 Tryon Place, Statesboro, GA 30461
MLS# SA343504Listed by: STATESBORO RE & INVESTMENT - New
 $321,000Active3 beds 2 baths1,718 sq. ft.
$321,000Active3 beds 2 baths1,718 sq. ft.513 Winter Way, Statesboro, GA
MLS# SA343703Listed by: HOME TEAM REAL ESTATE LLC  $685,460Active4 beds 3 baths2,948 sq. ft.
$685,460Active4 beds 3 baths2,948 sq. ft.16 Nelson Way #16, Williamson, GA 30292
MLS# 10588335Listed by: Lindsey Marketing Group, Inc.- New
 $235,000Active3 beds 2 baths1,241 sq. ft.
$235,000Active3 beds 2 baths1,241 sq. ft.111 Zetterower Road, Statesboro, GA 30458
MLS# 10642068Listed by: Cumberland Nine Realty - New
 $349,000Active4 beds 2 baths4,916 sq. ft.
$349,000Active4 beds 2 baths4,916 sq. ft.1136 Bartlett Drive, Statesboro, GA 30461
MLS# 10642001Listed by: Engel & Völkers Savannah - New
 $339,990Active4 beds 3 baths2,203 sq. ft.
$339,990Active4 beds 3 baths2,203 sq. ft.313 Flax Street, Statesboro, GA 30461
MLS# 10641863Listed by: D.R. Horton Realty of Georgia, Inc. - New
 $275,000Active3 beds 2 baths1,589 sq. ft.
$275,000Active3 beds 2 baths1,589 sq. ft.2024 Pinemount Boulevard, Statesboro, GA 30461
MLS# SA343450Listed by: KELLER WILLIAMS COASTAL AREA P - New
 $250,000Active3 beds 2 baths2,066 sq. ft.
$250,000Active3 beds 2 baths2,066 sq. ft.9 Broad Street, Statesboro, GA 30458
MLS# 10640675Listed by: Great GA Realty, LLC - New
 $94,500Active10 Acres
$94,500Active10 Acres0 Highway 301 #15, Statesboro, GA 30461
MLS# 10640492Listed by: Compass South Land Sales, LLC - New
 $97,200Active10 Acres
$97,200Active10 Acres0 Highway 301 #14, Statesboro, GA 30461
MLS# 10640469Listed by: Compass South Land Sales, LLC
