509 Doyle Lane, Statesboro, GA 30458
Local realty services provided by:Better Homes and Gardens Real Estate Metro Brokers
Listed by:erin burns
Office:coldwell banker conner realty
MLS#:10619372
Source:METROMLS
Price summary
- Price:$364,900
- Price per sq. ft.:$184.29
- Monthly HOA dues:$20.83
About this home
Your Dream Home Is Here - And This One Truly Does Have It ALL! Stunning 4-bedroom, 2-bath offers 1980 square feet of PRISTINE living space, packed with PREMIUM upgrades and move-in-ready features! Beautiful curb appeal, lovely landscaping and inviting front porch welcome to this bright open concept. Well designed home features foyer entry, lofty great room, formal dining w/ cased openings, sleek kitchen w/ granite tops, stainless appliances, walk-in pantry and bkfst nook...perfect for entertaining. Luxurious primary suite & bath complete with 60" soaking tub, separate 48" walk-in shower and massive walk-in closet. Each spacious guest room includes a walk-in closet, offering plenty of storage. Relax on the large, screened back porch or grill on the spacious gazebo-covered patio. Includes outdoor shed providing more space for storage, hobbies, or workshop... all surrounded by a fabulous vinyl privacy fence. This rare home backs to farmland and includes over $30000 in exterior and interior upgrades, saving you time, money, and hassle. Located in the HIGHLY sought after SEB school district, this property offers the perfect combination of luxury, convenience, and community!
Contact an agent
Home facts
- Year built:2024
- Listing ID #:10619372
- Updated:October 08, 2025 at 10:45 AM
Rooms and interior
- Bedrooms:4
- Total bathrooms:2
- Full bathrooms:2
- Living area:1,980 sq. ft.
Heating and cooling
- Cooling:Central Air, Electric, Heat Pump
- Heating:Central, Electric, Heat Pump
Structure and exterior
- Roof:Composition
- Year built:2024
- Building area:1,980 sq. ft.
- Lot area:0.57 Acres
Schools
- High school:Southeast Bulloch
- Middle school:Southeast Bulloch
- Elementary school:Nevils
Utilities
- Water:Public
- Sewer:Septic Tank
Finances and disclosures
- Price:$364,900
- Price per sq. ft.:$184.29
- Tax amount:$3,359 (2025)
New listings near 509 Doyle Lane
- New
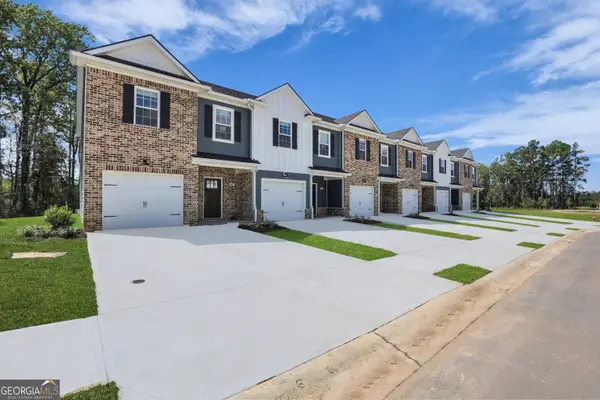 $279,903Active3 beds 3 baths1,602 sq. ft.
$279,903Active3 beds 3 baths1,602 sq. ft.459 Sandbar Lane, Statesboro, GA 30461
MLS# 10620458Listed by: Integrity Real Estate - New
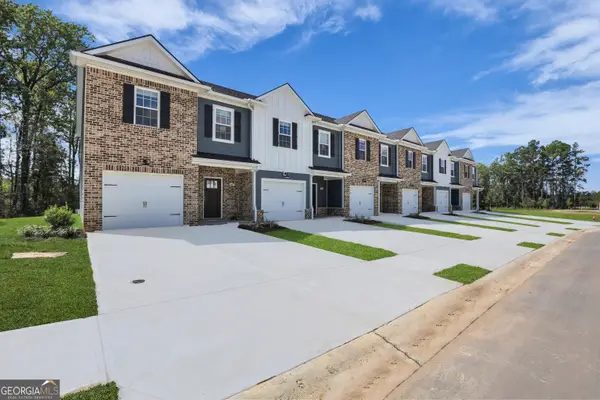 $279,903Active3 beds 3 baths1,602 sq. ft.
$279,903Active3 beds 3 baths1,602 sq. ft.465 Sandbar Lane, Statesboro, GA 30461
MLS# 10620459Listed by: Integrity Real Estate - New
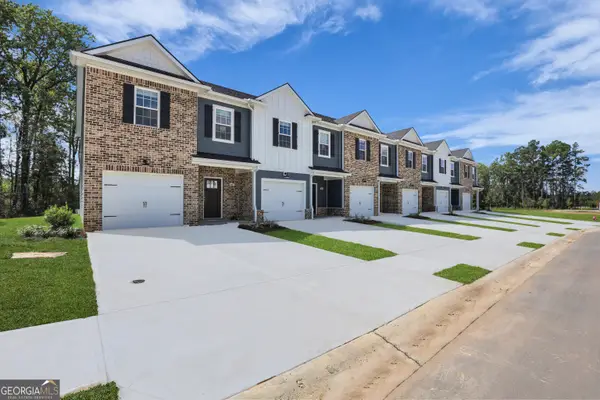 $274,903Active3 beds 3 baths1,602 sq. ft.
$274,903Active3 beds 3 baths1,602 sq. ft.465 Sandbar Lane, Statesboro, GA 30461
MLS# 10620460Listed by: Integrity Real Estate - New
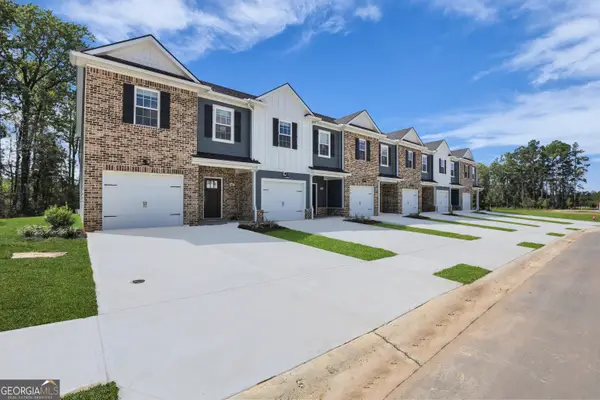 $274,903Active3 beds 3 baths1,602 sq. ft.
$274,903Active3 beds 3 baths1,602 sq. ft.461 Sandbar Lane, Statesboro, GA 30461
MLS# 10620462Listed by: Integrity Real Estate 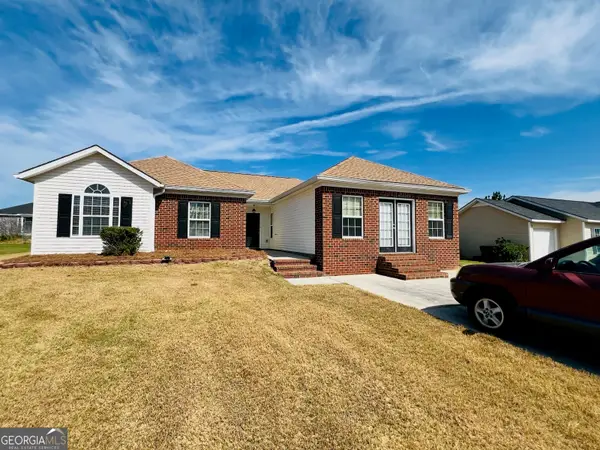 $245,000Active3 beds 2 baths1,829 sq. ft.
$245,000Active3 beds 2 baths1,829 sq. ft.5021 Scotch Pine Avenue, Statesboro, GA 30458
MLS# 10603076Listed by: Coldwell Banker Conner Realty- New
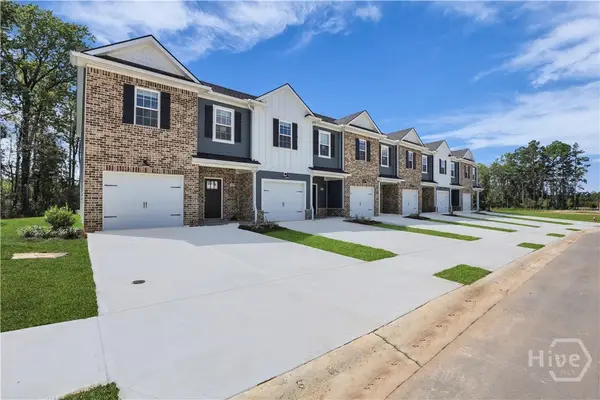 $274,903Active3 beds 3 baths1,602 sq. ft.
$274,903Active3 beds 3 baths1,602 sq. ft.463 Sandbar Lane, Statesboro, GA 30461
MLS# SA341107Listed by: INTEGRITY REAL ESTATE LLC - New
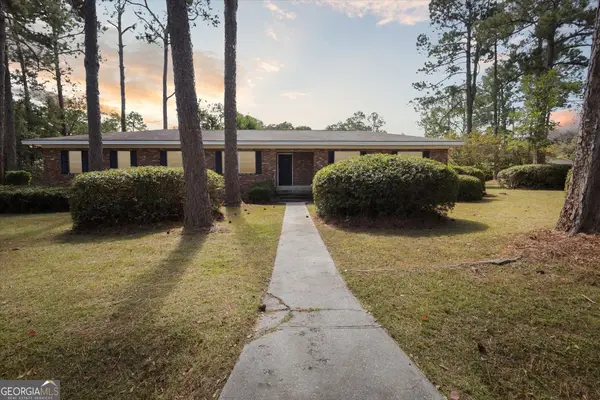 $285,000Active3 beds 2 baths2,083 sq. ft.
$285,000Active3 beds 2 baths2,083 sq. ft.113 Ladd Circle, Statesboro, GA 30458
MLS# 10619621Listed by: Great GA Realty, LLC - New
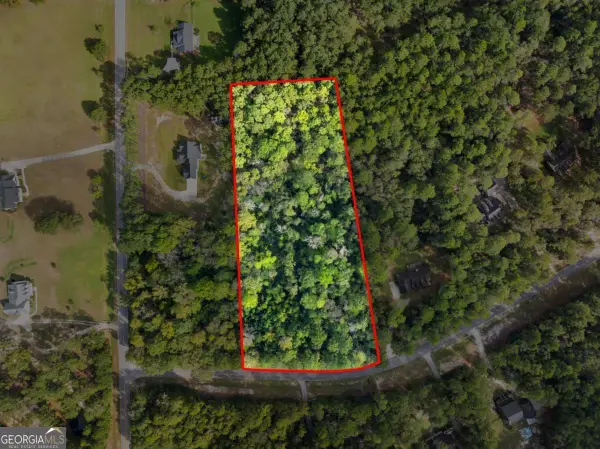 $69,000Active3.09 Acres
$69,000Active3.09 Acres0 Plantation Pointe Drive, Statesboro, GA 30461
MLS# 10619549Listed by: eXp Realty - New
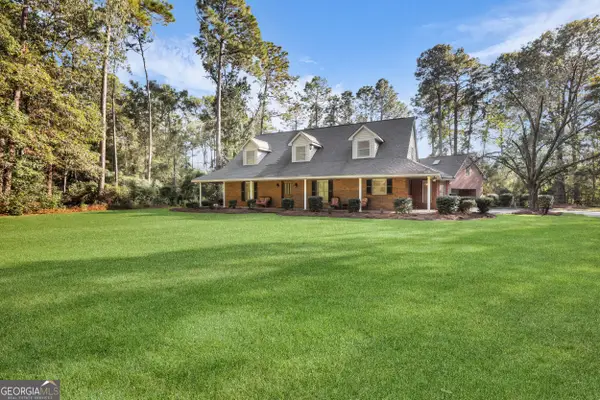 $729,900Active4 beds 4 baths3,940 sq. ft.
$729,900Active4 beds 4 baths3,940 sq. ft.252 Hagin Lane, Statesboro, GA 30461
MLS# 10619476Listed by: RE/MAX Eagle Creek Realty 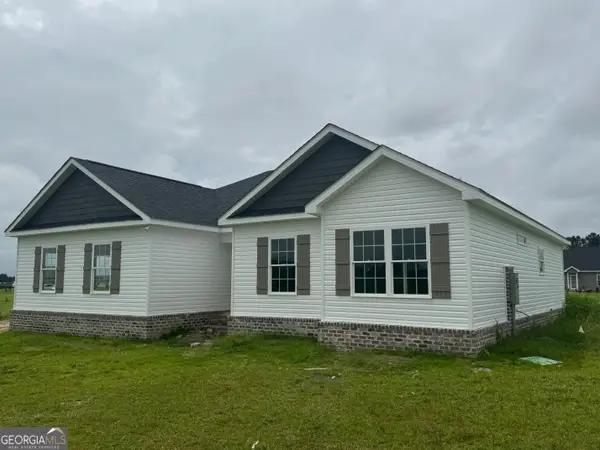 $309,900Active3 beds 3 baths1,590 sq. ft.
$309,900Active3 beds 3 baths1,590 sq. ft.905 Rye Grass Road #LOT 79, Statesboro, GA 30458
MLS# 10568970Listed by: Statesboro Real Estate & Investments
