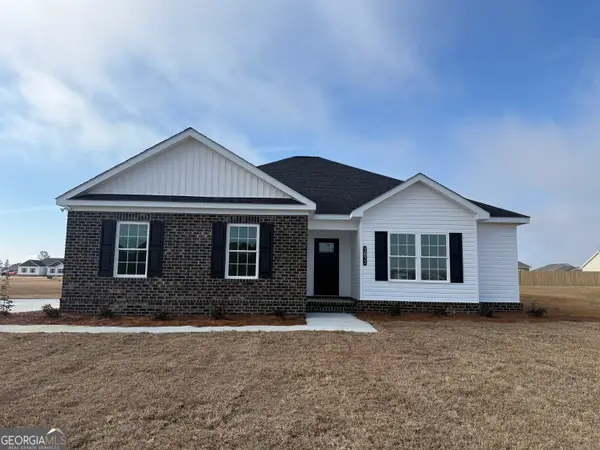513 Winter Way, Statesboro, GA 30458
Local realty services provided by:Better Homes and Gardens Real Estate Metro Brokers
513 Winter Way,Statesboro, GA 30458
$316,000
- 3 Beds
- 2 Baths
- 1,718 sq. ft.
- Single family
- Pending
Listed by: wade hodges9125365326, wc@htrega.com
Office: home team real estate
MLS#:10643249
Source:METROMLS
Price summary
- Price:$316,000
- Price per sq. ft.:$183.93
- Monthly HOA dues:$8.33
About this home
Only 4 years old, this like-new home sits on a spacious 0.61-acre lot and offers modern comfort with timeless style. As you step inside, you'll be greeted by a bright, open living room featuring 10-foot ceilings and abundant natural light. The chef's kitchen is perfect for cooking and entertaining, with custom wood cabinetry, a large island with bar seating, and a full stainless steel appliance package-including the refrigerator! Enjoy family meals in the formal dining room, and relax knowing there's LVP flooring throughout the main living areas and cozy carpet in the bedrooms. The owner's suite is a true retreat, featuring his and her walk-in closets and a private ensuite bath with double vanities and a tiled shower. Step outside to the huge covered back porch, ideal for grilling out and enjoying game days or evenings with friends. Located in the highly sought-after Nevils/SEB school district, this home has everything today's buyer is looking for. *Please Note* House has been virtually staged for visual representation only. No furniture will come with the house.
Contact an agent
Home facts
- Year built:2021
- Listing ID #:10643249
- Updated:February 13, 2026 at 11:20 AM
Rooms and interior
- Bedrooms:3
- Total bathrooms:2
- Full bathrooms:2
- Living area:1,718 sq. ft.
Heating and cooling
- Cooling:Central Air, Electric
- Heating:Central, Electric
Structure and exterior
- Roof:Composition
- Year built:2021
- Building area:1,718 sq. ft.
- Lot area:0.61 Acres
Schools
- High school:Southeast Bulloch
- Middle school:Southeast Bulloch
- Elementary school:Nevils
Utilities
- Water:Shared Well
- Sewer:Septic Tank
Finances and disclosures
- Price:$316,000
- Price per sq. ft.:$183.93
- Tax amount:$3,200
New listings near 513 Winter Way
- New
 $267,150Active3 beds 2 baths1,368 sq. ft.
$267,150Active3 beds 2 baths1,368 sq. ft.147 Landmark Circle #LOT 23, Statesboro, GA 30458
MLS# 10690920Listed by: Coldwell Banker Conner Realty - New
 $252,150Active3 beds 2 baths1,291 sq. ft.
$252,150Active3 beds 2 baths1,291 sq. ft.203 Cornerstone Drive #LOT 55, Statesboro, GA 30458
MLS# 10690913Listed by: Coldwell Banker Conner Realty - New
 $257,150Active3 beds 2 baths1,317 sq. ft.
$257,150Active3 beds 2 baths1,317 sq. ft.201 Cornerstone Drive #LOT 54, Statesboro, GA 30458
MLS# 10690887Listed by: Coldwell Banker Conner Realty - New
 $190,000Active-- beds -- baths
$190,000Active-- beds -- baths116 Gentilly Drive, Statesboro, GA 30458
MLS# 10690130Listed by: WiseChoice Realty - New
 $319,900Active3 beds 2 baths1,760 sq. ft.
$319,900Active3 beds 2 baths1,760 sq. ft.931 Ryegrass Road #92, Statesboro, GA 30458
MLS# 10689841Listed by: Statesboro Real Estate & Investments - New
 $234,999Active3 beds 2 baths1,589 sq. ft.
$234,999Active3 beds 2 baths1,589 sq. ft.138 Bull Bay Drive, Statesboro, GA 30458
MLS# SA348756Listed by: STATESBORO RE & INVESTMENT - New
 $234,999Active3 beds 2 baths
$234,999Active3 beds 2 baths138 Bull Bay Drive, Statesboro, GA 30458
MLS# 10689682Listed by: Statesboro Real Estate & Investments - New
 $489,900Active4 beds 3 baths2,292 sq. ft.
$489,900Active4 beds 3 baths2,292 sq. ft.133 Windmill Plantation Drive, Statesboro, GA 30461
MLS# 10689231Listed by: Keller Williams Realty Coastal - New
 $269,900Active3 beds 2 baths1,400 sq. ft.
$269,900Active3 beds 2 baths1,400 sq. ft.LOT 62 Pampas Road, Statesboro, GA 30458
MLS# 10689057Listed by: Statesboro Real Estate & Investments - New
 $294,900Active4 beds 2 baths1,554 sq. ft.
$294,900Active4 beds 2 baths1,554 sq. ft.LOT 66 Pampas Road, Statesboro, GA 30458
MLS# 10689060Listed by: Statesboro Real Estate & Investments

