1462 Georgia Club Drive, Statham, GA 30666
Local realty services provided by:Better Homes and Gardens Real Estate Metro Brokers
Listed by: marlena bhatia
Office: titan realty advisors
MLS#:10491426
Source:METROMLS
Price summary
- Price:$1,700,000
- Price per sq. ft.:$266.67
- Monthly HOA dues:$230.17
About this home
*** NEW ROOF. NEW INTERIOR PAINT. NEW HARDWOOD FLOORS THROUGH OUT!*** Experience luxury and comfort in this extraordinary 5-bedroom, 5 full-bath, and 1 half-bath home, perfectly situated on hole #9 of The Georgia Club's exclusive golf course within the Fairway Heights Community. With over 6,000 sq. ft. of stunning living space, this residence blends elegance, functionality, and breathtaking views. Spacious interior with heart pine flooring, high ceilings, granite, tile, and large windows. Two gas fireplaces - in the family room and screened porch. Gourmet chef's kitchen with high-end GE Profile appliances, double ovens, pot filler, island seating, and built-in corner bench. Hidden bonus room with 7.2 surround sound system, mini split AC, natural light from four windows, and dormer nooks perfect for reading. Formal dining room with built-in lighted oak display shelves and glass doors. Central ceiling speakers for background music on the main level, with conduits from the basement to the 2nd floor for future expansion. Main-level owner's retreat with a spa-like bath, soaking tub, multi-head walk-in shower, dual vanities, and custom split closets. Private office, nursery, or lounge connected to the primary suite. Upstairs are 3 additional bedrooms with 2 full baths, and bonus flex spaces. Flex space ideal for a computer/office workspace or a future cedar closet. Mini master guest suite featuring a bay window with a built-in seat and stunning sunset views. Appreciate the wood-paneled stairway & hallway leading to the basement where you are sure to enjoy the home theater with 5.1 surround system, Bose speakers, rear AV access and an independent mini-split. Enjoy the private gym with mirrored walls and a unique window design looking into the hallway. A saloon-style entrance into a game room with pool table, bar seating, mini fridge, sink, microwave, icemaker, and dishwasher and 7.1 surround system. An additional guest suite beyond the game room, through a glass door with closer, featuring a large bath and natural light from ground-level windows. This home has spectacular Club House view from the rear deck/porch and golf course views and direct access to rolling fairways. Enjoy the community garden, walking trails, and golf cart paths. No shortage of parking with the three-car garage with Tesla 220V charging outlet with additional parking for three at the top landing, excluding the driveway. Whole-house RainSoft water softener system & central vacuum system. Recently repainted, including all base trim. Don't miss this rare opportunity to own a golf course masterpiece in The Georgia Club's gated community.
Contact an agent
Home facts
- Year built:2006
- Listing ID #:10491426
- Updated:December 25, 2025 at 11:45 AM
Rooms and interior
- Bedrooms:5
- Total bathrooms:6
- Full bathrooms:5
- Half bathrooms:1
- Living area:6,375 sq. ft.
Heating and cooling
- Cooling:Electric
- Heating:Central
Structure and exterior
- Roof:Composition
- Year built:2006
- Building area:6,375 sq. ft.
- Lot area:0.85 Acres
Schools
- High school:Apalachee
- Middle school:Haymon Morris
- Elementary school:Austin Road
Utilities
- Water:Public
- Sewer:Public Sewer, Sewer Connected
Finances and disclosures
- Price:$1,700,000
- Price per sq. ft.:$266.67
- Tax amount:$9,207 (2024)
New listings near 1462 Georgia Club Drive
- New
 $315,000Active3 beds 2 baths1,260 sq. ft.
$315,000Active3 beds 2 baths1,260 sq. ft.418 Ellerbe, Statham, GA 30666
MLS# 10661470Listed by: Keller Williams Rlty Atl. Part - New
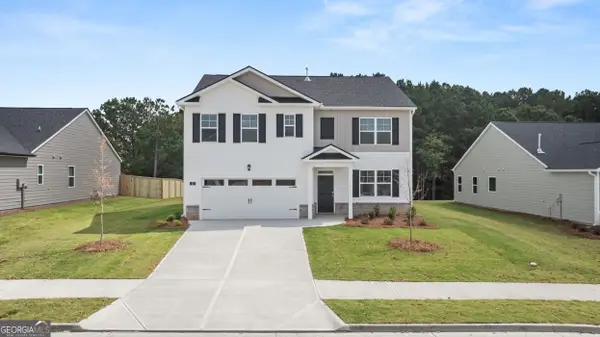 $399,300Active5 beds 3 baths2,511 sq. ft.
$399,300Active5 beds 3 baths2,511 sq. ft.129 Defilippe Drive, Statham, GA 30666
MLS# 10661458Listed by: D.R.HORTON-CROWN REALTY PROF. - New
 $374,300Active4 beds 3 baths2,338 sq. ft.
$374,300Active4 beds 3 baths2,338 sq. ft.372 Abbott Road, Statham, GA 30666
MLS# 7695405Listed by: D.R.. HORTON REALTY OF GEORGIA, INC - New
 $379,000Active3 beds 2 baths1,609 sq. ft.
$379,000Active3 beds 2 baths1,609 sq. ft.531 Wall Road, Statham, GA 30666
MLS# 10660671Listed by: SouthSide, REALTORS - New
 $625,000Active5 beds 5 baths3,014 sq. ft.
$625,000Active5 beds 5 baths3,014 sq. ft.1351 Ashland Drive, Statham, GA 30666
MLS# 10660309Listed by: Re/Max Tru, Inc. - New
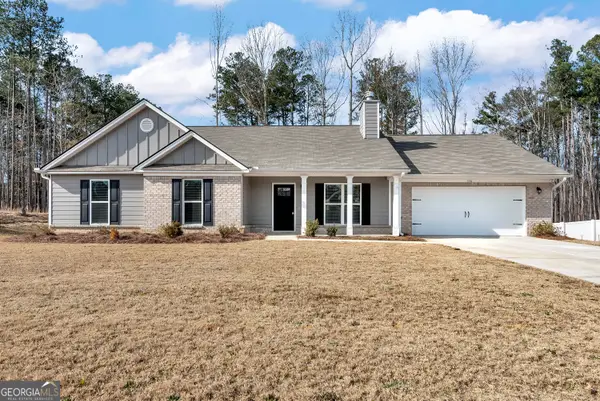 $359,900Active4 beds 3 baths2,165 sq. ft.
$359,900Active4 beds 3 baths2,165 sq. ft.116 Windrow Trail, Statham, GA 30666
MLS# 10659866Listed by: Reynolds Realty LLC - New
 $365,250Active4 beds 3 baths2,157 sq. ft.
$365,250Active4 beds 3 baths2,157 sq. ft.115 Annie Lane, Statham, GA 30666
MLS# 10658383Listed by: Re/Max Tru, Inc. - New
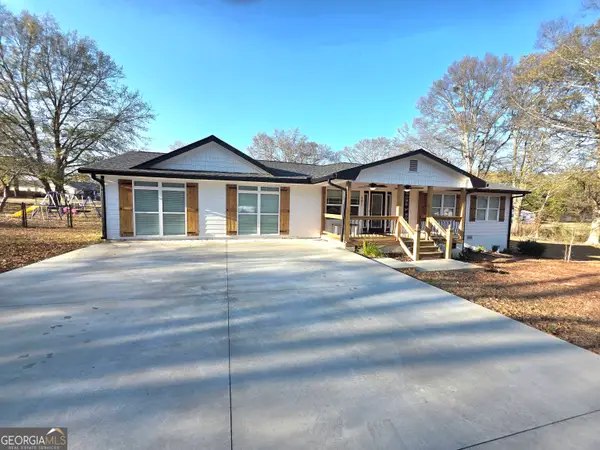 $396,000Active3 beds 2 baths2,696 sq. ft.
$396,000Active3 beds 2 baths2,696 sq. ft.391 Price Street, Statham, GA 30666
MLS# 10658343Listed by: PIEDMONT REALTY FIRST - New
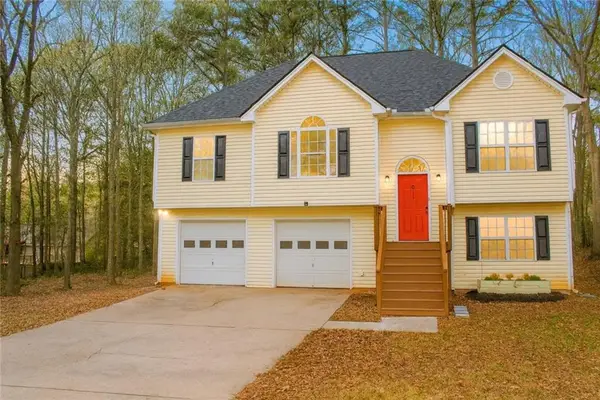 $319,900Active4 beds 2 baths1,732 sq. ft.
$319,900Active4 beds 2 baths1,732 sq. ft.453 Fermwood Circle, Statham, GA 30666
MLS# 7692921Listed by: VIRTUAL PROPERTIES REALTY.NET, LLC. 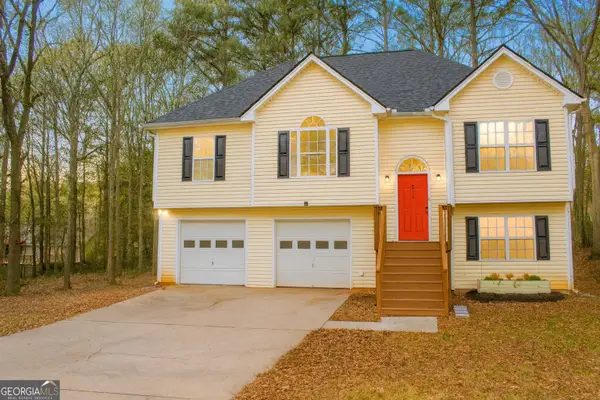 $319,900Active4 beds 2 baths1,732 sq. ft.
$319,900Active4 beds 2 baths1,732 sq. ft.453 Fernwood Circle, Statham, GA 30666
MLS# 10657661Listed by: Virtual Properties Realty.Net
