190 Charlotte Drive, Statham, GA 30666
Local realty services provided by:Better Homes and Gardens Real Estate Lifestyle Property Partners
Listed by: ellen west
Office: rac properties of athens, inc.
MLS#:CL341685
Source:NC_CCAR
Price summary
- Price:$338,990
- Price per sq. ft.:$193.05
About this home
An excellent construction team from architect to interiors ensured that this home flows with added features for luxurious and practical living. 4 en-suite bedrooms, plenty of light, sparkling pool and stunning forest views. The streamlined kitchen boasts high-end appliances and a built-in coffee machine and breakfast bar. Home automation and audio, with underfloor heating throughout.
An inter-leading garage with additional space for golf cart. The main entrance has an attractive feature wall and water feature. The asking price is VAT inclusive = no transfer duty on purchase. The 'Field of Dreams" is situated close by with tennis courts and golf driving range. Horse riding is also available to explore the estate, together with organised hike and canoe trips on the Noetzie River. Stunning rural living with ultimate security, and yet within easy access of Pezula Golf Club, Hotel and world-class Spa, gym and pool.
Contact an agent
Home facts
- Year built:2025
- Listing ID #:CL341685
- Added:61 day(s) ago
- Updated:December 22, 2025 at 11:14 AM
Rooms and interior
- Bedrooms:4
- Total bathrooms:3
- Full bathrooms:3
- Living area:1,756 sq. ft.
Heating and cooling
- Cooling:Central Air, Heat Pump
- Heating:Electric, Heat Pump, Heating
Structure and exterior
- Roof:Composition
- Year built:2025
- Building area:1,756 sq. ft.
- Lot area:0.35 Acres
Schools
- High school:Winder-Barrow
- Middle school:Bear Creek
- Elementary school:Statham
Finances and disclosures
- Price:$338,990
- Price per sq. ft.:$193.05
New listings near 190 Charlotte Drive
- New
 $279,000Active3 beds 2 baths1,609 sq. ft.
$279,000Active3 beds 2 baths1,609 sq. ft.531 Wall Road, Statham, GA 30666
MLS# 10660671Listed by: SouthSide, REALTORS - New
 $625,000Active5 beds 5 baths3,014 sq. ft.
$625,000Active5 beds 5 baths3,014 sq. ft.1351 Ashland Drive, Statham, GA 30666
MLS# 7694531Listed by: RE/MAX TRU - New
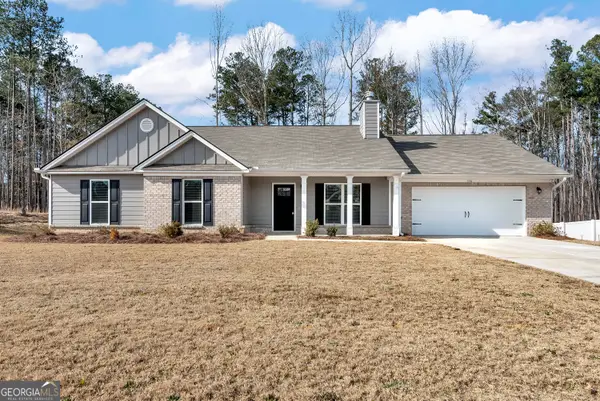 $359,900Active4 beds 3 baths2,165 sq. ft.
$359,900Active4 beds 3 baths2,165 sq. ft.116 Windrow Trail, Statham, GA 30666
MLS# 10659866Listed by: Reynolds Realty LLC - New
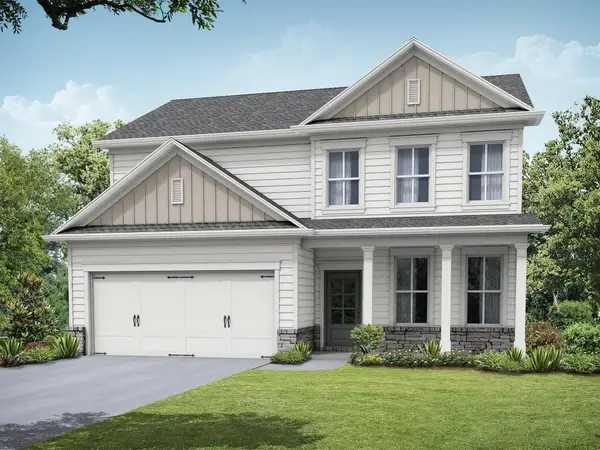 $365,250Active4 beds 3 baths2,157 sq. ft.
$365,250Active4 beds 3 baths2,157 sq. ft.115 Annie Lane, Statham, GA 30666
MLS# 7693049Listed by: RE/MAX TRU - New
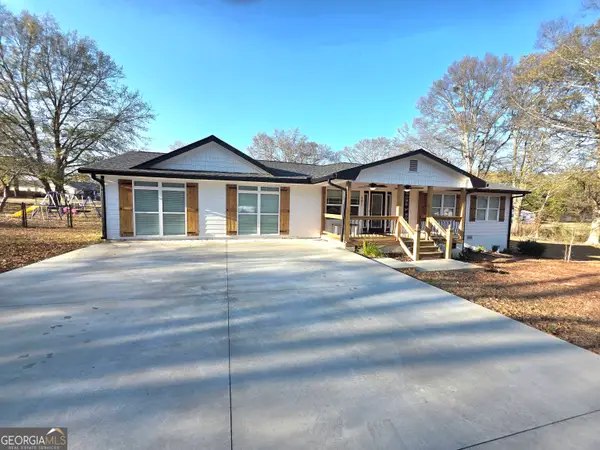 $396,000Active3 beds 2 baths2,696 sq. ft.
$396,000Active3 beds 2 baths2,696 sq. ft.391 Price Street, Statham, GA 30666
MLS# 10658343Listed by: PIEDMONT REALTY FIRST - New
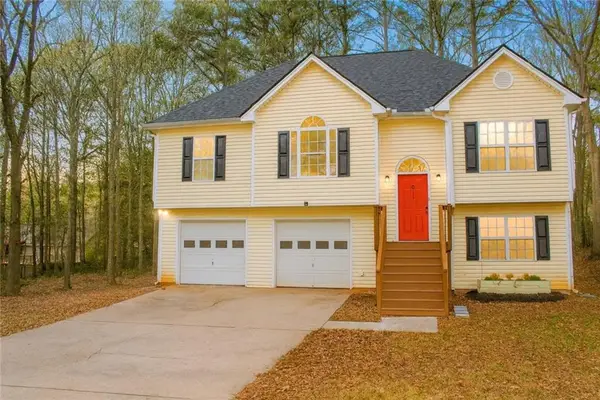 $319,900Active4 beds 2 baths1,732 sq. ft.
$319,900Active4 beds 2 baths1,732 sq. ft.453 Fermwood Circle, Statham, GA 30666
MLS# 7692921Listed by: VIRTUAL PROPERTIES REALTY.NET, LLC. - New
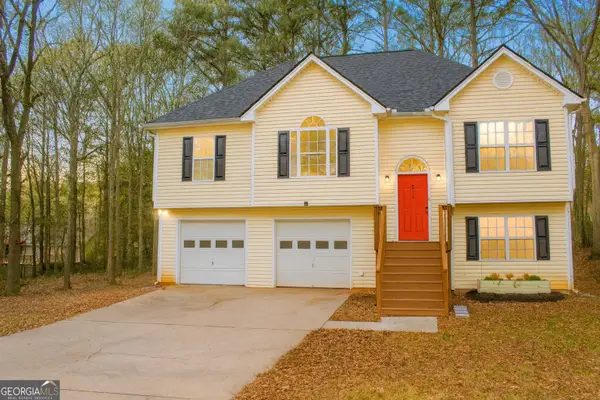 $319,900Active4 beds 2 baths1,732 sq. ft.
$319,900Active4 beds 2 baths1,732 sq. ft.453 Fernwood Circle, Statham, GA 30666
MLS# 10657661Listed by: Virtual Properties Realty.Net 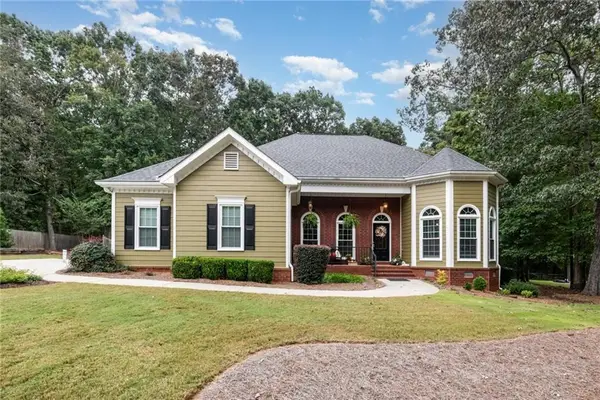 $675,000Active4 beds 3 baths2,670 sq. ft.
$675,000Active4 beds 3 baths2,670 sq. ft.1201 Dove Creek Circle, Statham, GA 30666
MLS# 7686168Listed by: MARK SPAIN REAL ESTATE- New
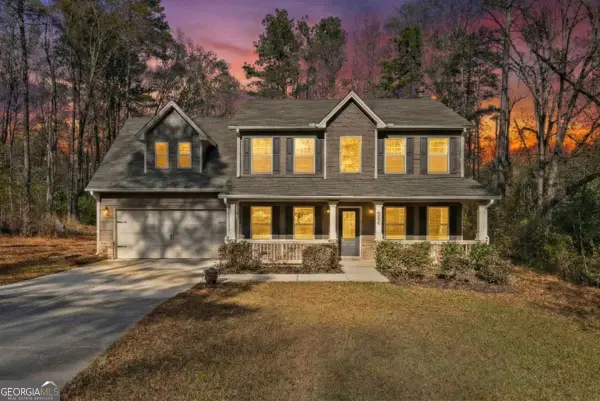 $389,000Active4 beds 3 baths2,102 sq. ft.
$389,000Active4 beds 3 baths2,102 sq. ft.235 First Street, Statham, GA 30666
MLS# 10657035Listed by: Keller Williams Greater Athens 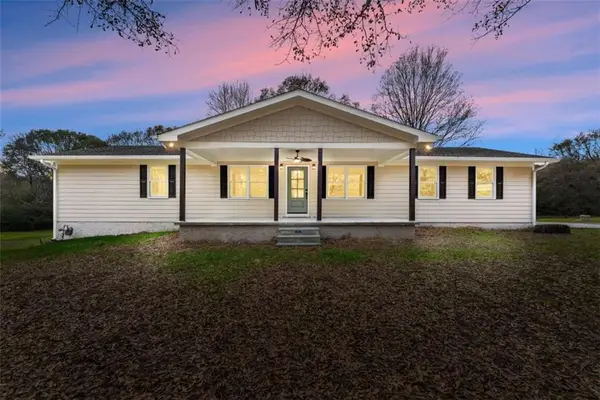 $629,000Active3 beds 2 baths1,394 sq. ft.
$629,000Active3 beds 2 baths1,394 sq. ft.1150 Boyd Road, Statham, GA 30666
MLS# 7691316Listed by: KELLER WILLIAMS REALTY ATLANTA PARTNERS
