2071 Trimleston Road, Statham, GA 30666
Local realty services provided by:Better Homes and Gardens Real Estate Elliott Coastal Living
2071 Trimleston Road,Statham, GA 30666
$2,500,000
- 5 Beds
- 6 Baths
- 8,248 sq. ft.
- Single family
- Active
Listed by: rich orban
Office: red 1 realty
MLS#:CL343194
Source:NC_CCAR
Price summary
- Price:$2,500,000
- Price per sq. ft.:$303.1
About this home
Elegant & newly refreshed estate nestled in the prestigious, gated Georgia Club. This stunning home combines timeless architecture w/ modern updates, offering the ultimate in comfort, style, & resort-like amenities. Step inside to discover a beautifully refined interior, featuring hardwood floors, fresh paint throughout, & updated designer touches, including new lighting, chic wallpaper accents,& newly renovated secondary bathrooms. The main level offers a guest suite. The heart of the home opens to a bright new sunroom & an expansive deck overlooking the private backyard oasis. Outside, you’ll find a saltwater gunite pool & spa,ideal for entertaining or quiet relaxation. This home sits at the end of the cul-de-sac & backs up to greenspace. The terrace level has been enhanced w/ a new office to complement the existing bar, theater room, recreation area, gym, & a covered porch for seamless indoor-outdoor living. With a four-car garage, this home provides both space & sophistication.
Contact an agent
Home facts
- Year built:2006
- Listing ID #:CL343194
- Added:51 day(s) ago
- Updated:December 25, 2025 at 01:02 AM
Rooms and interior
- Bedrooms:5
- Total bathrooms:6
- Full bathrooms:5
- Half bathrooms:1
- Living area:8,248 sq. ft.
Heating and cooling
- Cooling:Central Air
- Heating:Heating
Structure and exterior
- Roof:Composition
- Year built:2006
- Building area:8,248 sq. ft.
Schools
- High school:Appalachee
- Middle school:Haymon - Morris
- Elementary school:Bethlehem - Barrow
Finances and disclosures
- Price:$2,500,000
- Price per sq. ft.:$303.1
New listings near 2071 Trimleston Road
- New
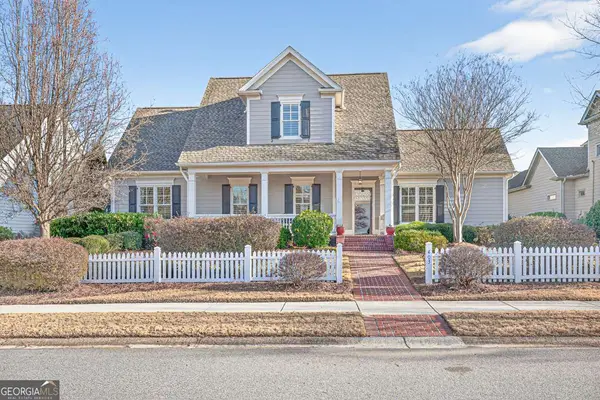 $1,025,000Active4 beds 4 baths3,583 sq. ft.
$1,025,000Active4 beds 4 baths3,583 sq. ft.403 Tralee Court, Statham, GA 30666
MLS# 10661893Listed by: Chapman Hall Professionals Realty - New
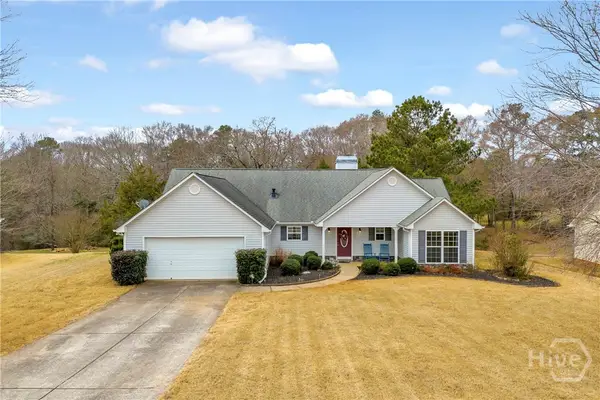 $329,000Active3 beds 2 baths1,512 sq. ft.
$329,000Active3 beds 2 baths1,512 sq. ft.321 Tallassee Lane, Statham, GA 30666
MLS# CL345714Listed by: COLDWELL BANKER UPCHURCH REALTY - New
 $315,000Active3 beds 2 baths1,260 sq. ft.
$315,000Active3 beds 2 baths1,260 sq. ft.418 Ellerbe Drive, Statham, GA 30666
MLS# 7695556Listed by: KELLER WILLIAMS REALTY ATLANTA PARTNERS - New
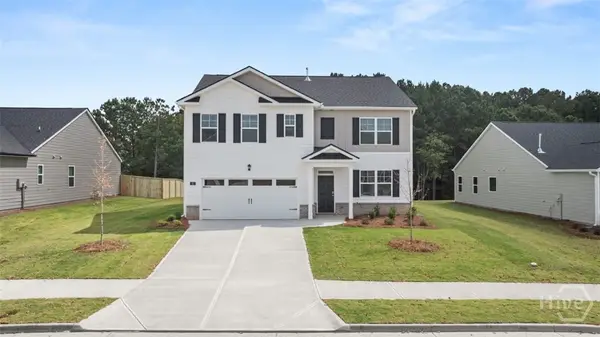 $394,300Active5 beds 3 baths2,511 sq. ft.
$394,300Active5 beds 3 baths2,511 sq. ft.129 Defilippe Drive, Statham, GA 30666
MLS# CL345671Listed by: DR HORTON REALTY OF GEORGIA, INC. - New
 $374,300Active4 beds 3 baths
$374,300Active4 beds 3 baths372 Abbott Road, Statham, GA 30666
MLS# 10661281Listed by: D.R.HORTON-CROWN REALTY PROF. - New
 $379,000Active3 beds 2 baths1,609 sq. ft.
$379,000Active3 beds 2 baths1,609 sq. ft.531 Wall Road, Statham, GA 30666
MLS# 10660671Listed by: SouthSide, REALTORS - New
 $625,000Active5 beds 5 baths3,014 sq. ft.
$625,000Active5 beds 5 baths3,014 sq. ft.1351 Ashland Drive, Statham, GA 30666
MLS# 10660309Listed by: Re/Max Tru, Inc. - New
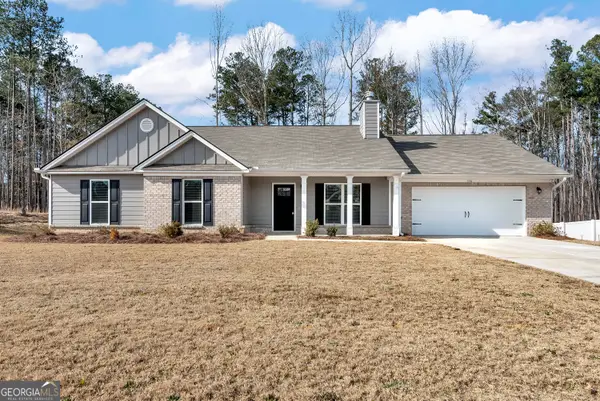 $359,900Active4 beds 3 baths2,165 sq. ft.
$359,900Active4 beds 3 baths2,165 sq. ft.116 Windrow Trail, Statham, GA 30666
MLS# 10659866Listed by: Reynolds Realty LLC  $365,250Active4 beds 3 baths2,157 sq. ft.
$365,250Active4 beds 3 baths2,157 sq. ft.115 Annie Lane, Statham, GA 30666
MLS# 10658383Listed by: Re/Max Tru, Inc.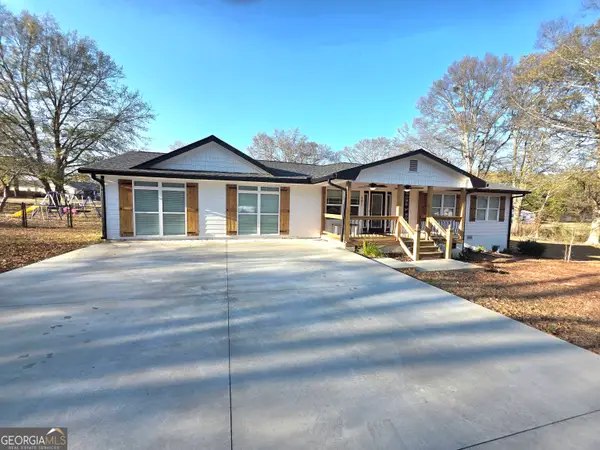 $396,000Active3 beds 2 baths2,696 sq. ft.
$396,000Active3 beds 2 baths2,696 sq. ft.391 Price Street, Statham, GA 30666
MLS# 10658343Listed by: PIEDMONT REALTY FIRST
