2104 Beebalm Drive, Statham, GA 30666
Local realty services provided by:Better Homes and Gardens Real Estate Metro Brokers
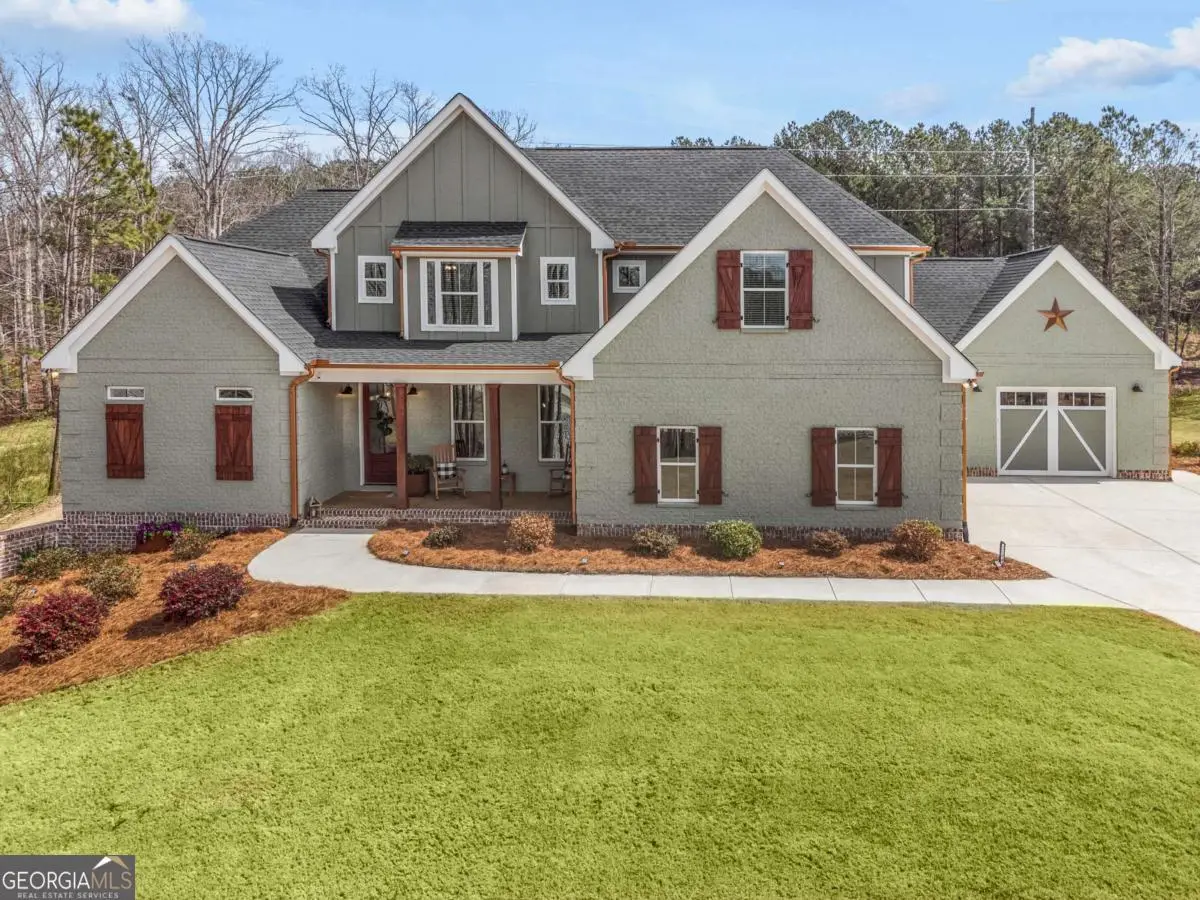
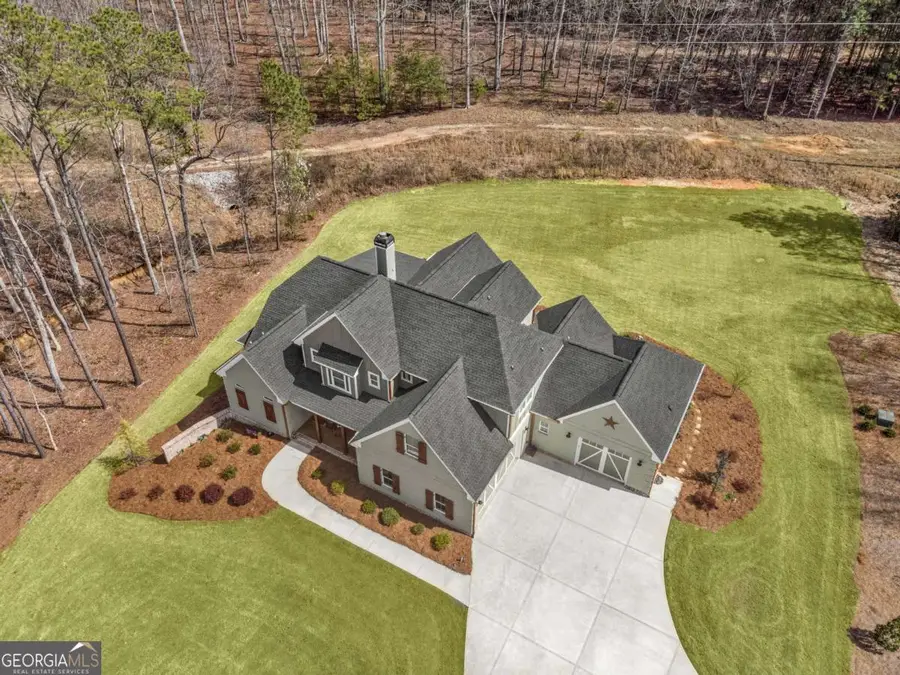
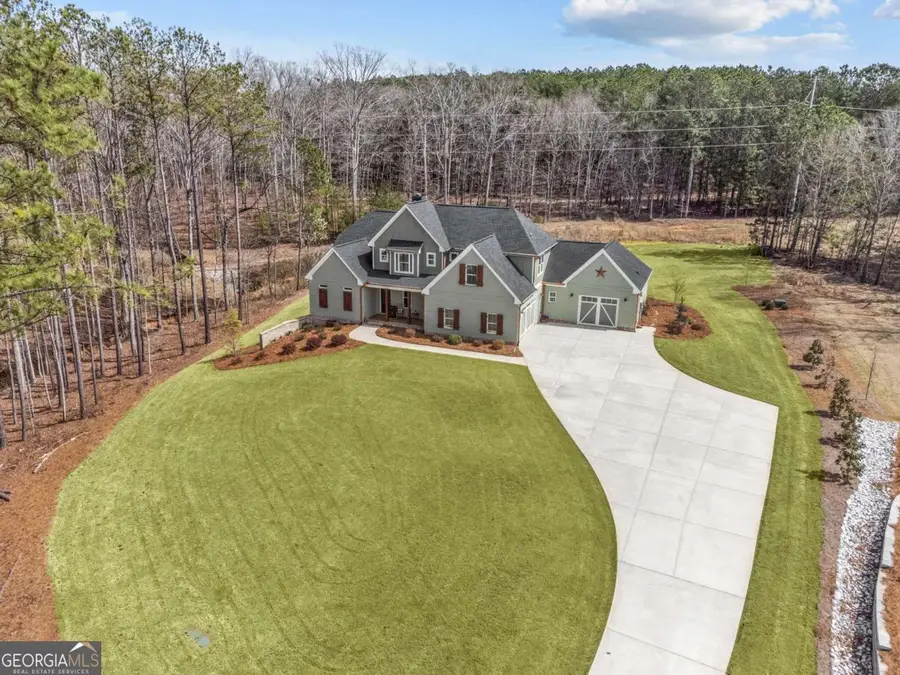
Listed by:lauren ritchison
Office:weichert, realtors signature
MLS#:10487899
Source:METROMLS
Price summary
- Price:$959,000
- Price per sq. ft.:$297.27
- Monthly HOA dues:$54.17
About this home
Welcome to Wildflower Meadows, where luxury meets lifestyle in one of North Oconee Countys most desirable swim and tennis communities! Perfectly situated on a spacious 1.49-acre lot, this custom-built 4-bedroom, 3.5-bath stunner was completed in 2022 and checks every box on your dream home list. With 3,226 square feet of beautifully designed living space on a full unfinished basement, theres plenty of room to live, grow, and entertain in style. From the moment you step through the 8-foot stained front door, youre greeted by designer finishes, thoughtful upgrades, and an open-concept floor plan thats made for modern living. The main-level Owners Suite is a true retreat, complete with a spa-inspired wet room, natural pebble tile shower floor, dual shower heads, and wooden shelving in the spacious walk-in closet. Throughout the home, youll find elevated trim work, board and batten accents, upgraded lighting, and floor outlets exactly where you want them. Love to entertain? The chefs kitchen is an absolute showstopper, featuring quartz countertops, a single-bowl porcelain farmhouse sink, brick backsplash, ceiling-height cabinetry, and a convection cooktop paired with a top-tier appliance package. All bathrooms are beautifully upgraded with leathered granite or quartz countertops, comfort-height toilets, and custom mirrors and tile selections. The magic continues outside with screened porches, a stained deck, and upgraded fans, making your outdoor living space just as incredible as the interior. Dont miss the oversized single garage with extra lighting, insulated belt-driven doors, and even a utility sink, perfect for hobbies or housing your weekend toys. And yes, theres even a built-in dog drawer and food storage in the mudroom for your four-legged family members. Other thoughtful upgrades include: LVP flooring with extra padding, Upgraded barn doors, handles, and lighting fixtures, Gutter guards and extra floodlights, Two glass sliders (16 & 8) bringing the outdoors in. Located in the top-rated North Oconee school district, just minutes from shopping, dining, and major highways this Wildflower Meadows gem is not just a home, its a lifestyle. Dont miss your chance to own this one-of-a-kind home! Its everything you didnt know you needed and more.
Contact an agent
Home facts
- Year built:2022
- Listing Id #:10487899
- Updated:August 14, 2025 at 10:21 AM
Rooms and interior
- Bedrooms:4
- Total bathrooms:6
- Full bathrooms:5
- Half bathrooms:1
- Living area:3,226 sq. ft.
Heating and cooling
- Cooling:Ceiling Fan(s), Central Air, Dual, Electric, Heat Pump
- Heating:Central, Dual, Electric, Heat Pump, Zoned
Structure and exterior
- Roof:Composition
- Year built:2022
- Building area:3,226 sq. ft.
- Lot area:1.49 Acres
Schools
- High school:North Oconee
- Middle school:Other
- Elementary school:Dove Creek
Utilities
- Water:Public
- Sewer:Septic Tank
Finances and disclosures
- Price:$959,000
- Price per sq. ft.:$297.27
- Tax amount:$5,956 (2024)
New listings near 2104 Beebalm Drive
- New
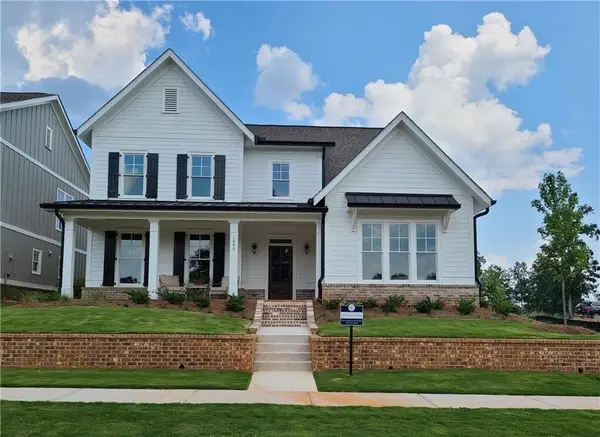 $839,000Active4 beds 4 baths2,190 sq. ft.
$839,000Active4 beds 4 baths2,190 sq. ft.1657 Georgia Club Drive, Statham, GA 30666
MLS# 7632770Listed by: THE GEORGIA CLUB REALTY, LLC - New
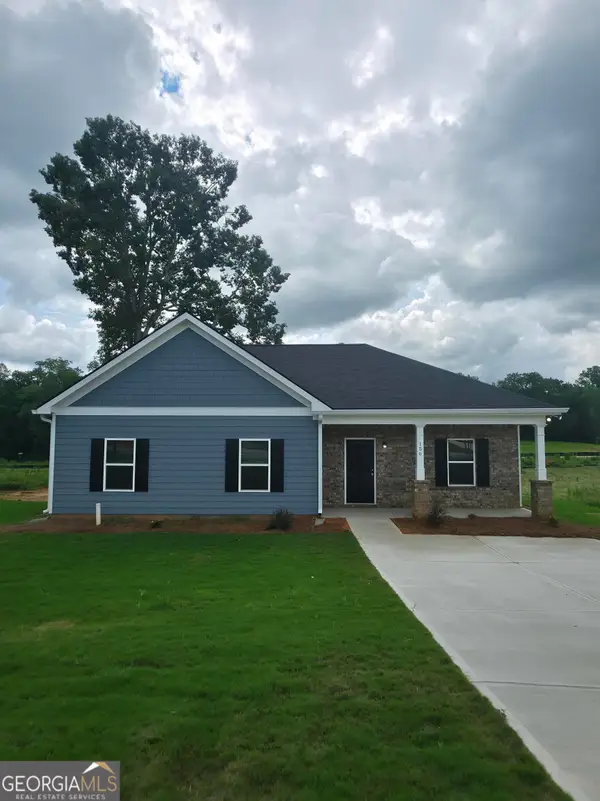 $314,990Active4 beds 2 baths1,541 sq. ft.
$314,990Active4 beds 2 baths1,541 sq. ft.156 Charlotte Cir, Statham, GA 30666
MLS# 10584425Listed by: RAC Properties of Athens, Inc. - New
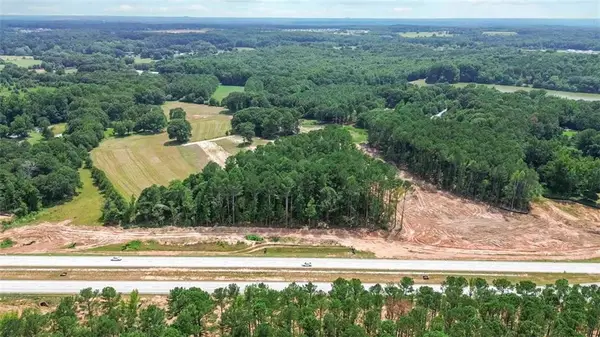 $399,900Active2.15 Acres
$399,900Active2.15 Acres0 Mccarty Road, Statham, GA 30666
MLS# 7631622Listed by: MOVE REALTY CO., LLC - New
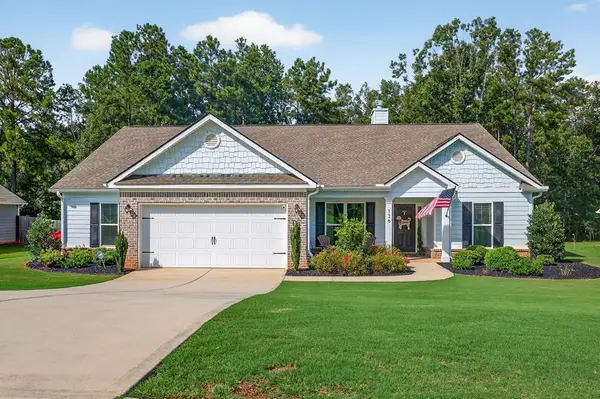 $415,000Active4 beds 2 baths2,390 sq. ft.
$415,000Active4 beds 2 baths2,390 sq. ft.136 Evergreen Ridge Court, Statham, GA 30666
MLS# 7630333Listed by: KELLER WILLIAMS REALTY ATLANTA PARTNERS - New
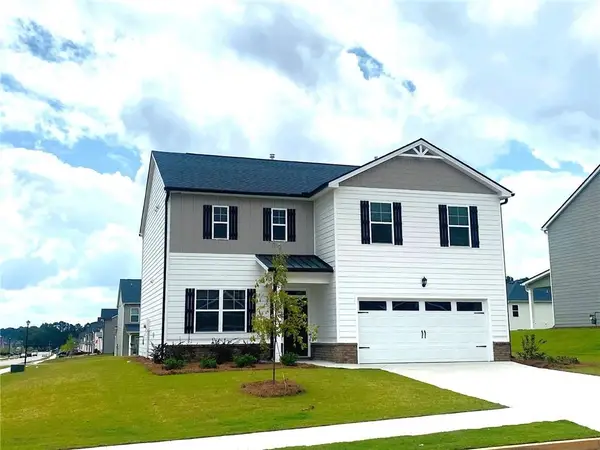 $391,300Active4 beds 3 baths2,338 sq. ft.
$391,300Active4 beds 3 baths2,338 sq. ft.335 Abbott Road, Statham, GA 30666
MLS# 7630080Listed by: D.R.. HORTON REALTY OF GEORGIA, INC - New
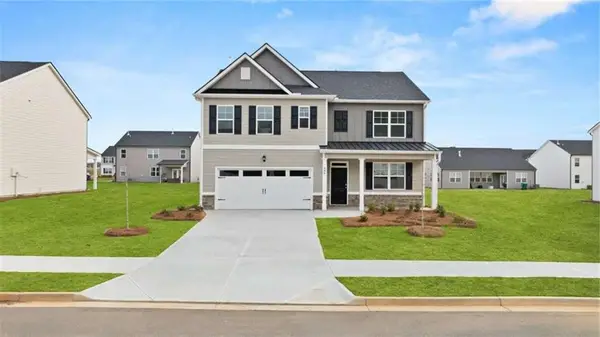 $415,900Active5 beds 3 baths2,511 sq. ft.
$415,900Active5 beds 3 baths2,511 sq. ft.351 Abbott Road, Statham, GA 30666
MLS# 7629942Listed by: D.R.. HORTON REALTY OF GEORGIA, INC - New
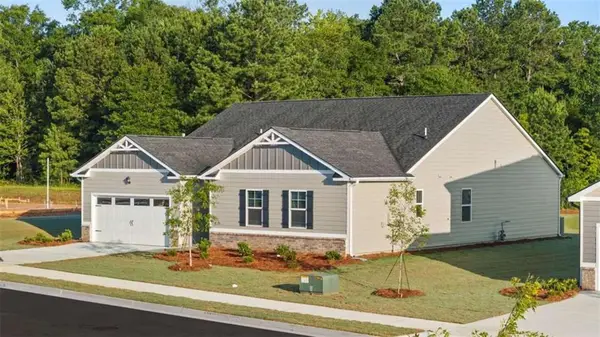 $396,800Active4 beds 3 baths2,250 sq. ft.
$396,800Active4 beds 3 baths2,250 sq. ft.369 Abbott Road, Statham, GA 30666
MLS# 7629932Listed by: D.R.. HORTON REALTY OF GEORGIA, INC - New
 $620,000Active4 beds 4 baths2,958 sq. ft.
$620,000Active4 beds 4 baths2,958 sq. ft.2492 Rambling Rill Drive, Statham, GA 30666
MLS# 10579914Listed by: eXp Realty - New
 $319,990Active3 beds 3 baths1,717 sq. ft.
$319,990Active3 beds 3 baths1,717 sq. ft.241 Charlotte Circle, Statham, GA 30666
MLS# 10578324Listed by: RAC Properties of Athens, Inc. - New
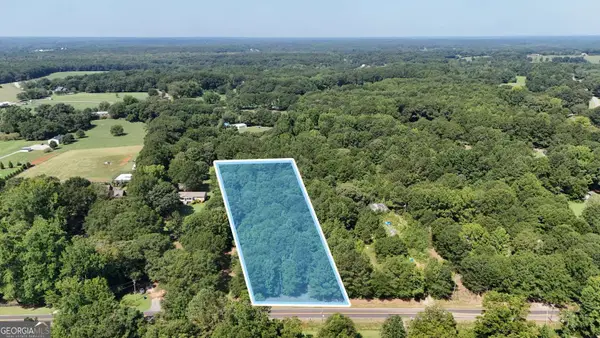 $149,990Active-- beds -- baths
$149,990Active-- beds -- baths1110 Choyce Johnson Road, Statham, GA 30666
MLS# 10577435Listed by: Home Sold Realty
