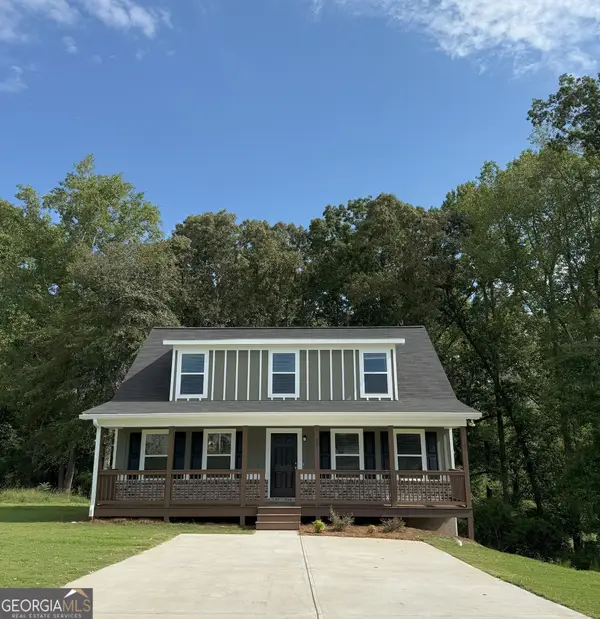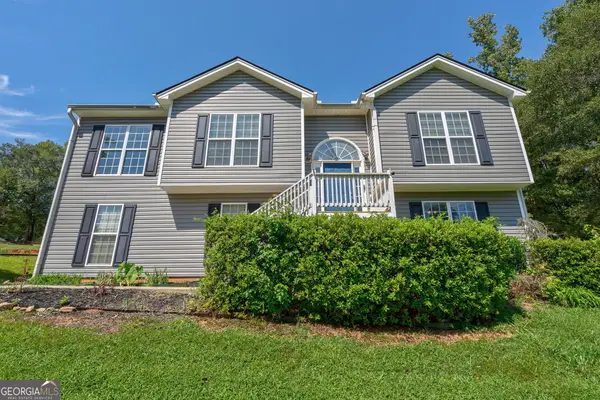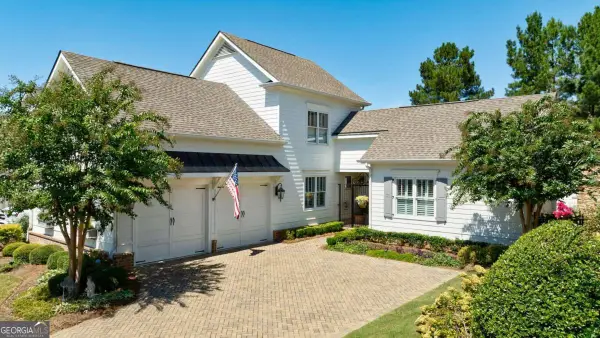2816 Oconee Springs Drive, Statham, GA 30666
Local realty services provided by:Better Homes and Gardens Real Estate Metro Brokers
2816 Oconee Springs Drive,Statham, GA 30666
$1,895,000
- 5 Beds
- 5 Baths
- 4,314 sq. ft.
- Single family
- Pending
Listed by:kristi koenig
Office:exp realty, llc.
MLS#:7600661
Source:FIRSTMLS
Price summary
- Price:$1,895,000
- Price per sq. ft.:$439.27
- Monthly HOA dues:$230.17
About this home
Stunning one of a kind custom estate in the sought-after Oconee Springs community of The Georgia Club. 2816 Oconee Springs Dr. nestled on almost an acre offers a modern open living design w/ exquisite details & is a true showpiece inside & out. Featured on the Ga Club Xmas tour of homes, this spectacular 5-bedroom 4.5 bath beauty has an incredible backyard oasis offering magnificent spaces throughout the property to relax & entertain family & friends. As you enter the home off the circular drive from the expansive covered front porch w/ stone flooring & gas lanterns, your eye is immediately drawn to the view of the backyard w/ floor to ceiling windows providing lots of natural light. Elegant details abound w/ hardwood floors, designer lighting, gorgeous millwork & 10-12 ft ceilings w/ shiplap & stained wood detail, beautiful wood beams & a stunning wallpapered feature wall. A well-appointed flex room w/ double glass doors is just off the entryway & is a perfect space for a home office, a den or whatever suits the homeowner's lifestyle. A centrally located powder room has an exposed brick wall w/ an imported wood vanity w/ bowl sink. The open living design offers functionality & timeless appeal w/ a chef's kitchen open to the great room with 12 ft ceilings & a dining area flanked by a built-in buffet w/ under cabinet lighting & a beverage fridge. The dining area w/ a designer chandelier, custom Schumacher Pyne Hollyhook window treatments & a stained wood plank ceiling can easily seat up to 12. The chef's kitchen boasts stainless steel appliances including a 6 burner Zline range w/ custom built hood & floating shelves, lots of cabinets, a deep stainless farmhouse sink, white subway tile backsplash that extends to the ceiling, quartzite countertops, a large island w/ beautiful pendant lighting, a walk-in pantry & a custom shiplap ceiling. The great room anchored by floor to ceiling tinted windows & french doors that create a stunning connection to the outdoors boasts wood beams, built ins, a painted brick gas fireplace w/ cedar mantel, custom window treatments & unique sliding barn doors that open to a space perfect for a wine closet, a bar area or extra storage. The private primary suite w/beautiful wallpaper & vaulted ceiling has its own cozy fireplace & private exterior access to a covered outdoor living area w/ a 2 story stone wood burning fireplace overlooking the pool. The spa like primary bath has 2 vanities w/ quartzite countertops, a soaking tub, a zero-entry shower, white marble tile floors & a generous sized primary closet attached w/ custom closet shelving. Conveniently located on the main level is a large mudroom/laundry room with 6 built in lockers, cabinets, counter space, a sink & custom window treatments w/exterior access to the backyard & the 3-car garage w/epoxy coated floors. As you head upstairs, 4 bedrooms & a bonus room all have new paint & new carpet. The bonus room w/ woven shades has built in storage benches & cubbies & a designer light fixture. Just off the bonus room a 2nd bedroom has an ensuite bath w/ a large walk-in closet as well as walk in attic storage. A private 3rd bedroom has an ensuite bath & walk in closet. Bedrooms 4 & 5 w/views of the backyard share a hallway bath. The fenced backyard boasts mature landscaping offering a private sanctuary w/ lots of green space. A 40 x 20 heated saltwater pool & hot tub w/ a waterfall feature are the focal point of the space. There's also a lovely patio, 2 stone pathways at each end of the home into the backyard, a pergola w/ Carolina jasmine vines offering a perfect setting for al fresco dining w/ a ceramic Vision grill & a 10-zone irrigation system. The homeowners have plans designed by Joma Construction for a pool house that matches the home for the new owners. The property has new landscaping & pine straw, 2 HVAC units, fresh interior paint & carpet & the exterior was painted in 2024. Memberships of all levels are available to residents. Welcome home!
Contact an agent
Home facts
- Year built:2015
- Listing ID #:7600661
- Updated:September 30, 2025 at 07:13 AM
Rooms and interior
- Bedrooms:5
- Total bathrooms:5
- Full bathrooms:4
- Half bathrooms:1
- Living area:4,314 sq. ft.
Heating and cooling
- Cooling:Ceiling Fan(s), Central Air
- Heating:Central, Hot Water, Natural Gas
Structure and exterior
- Roof:Composition
- Year built:2015
- Building area:4,314 sq. ft.
- Lot area:0.82 Acres
Schools
- High school:North Oconee
- Middle school:Dove Creek
- Elementary school:Dove Creek
Utilities
- Water:Public, Water Available
- Sewer:Public Sewer, Sewer Available
Finances and disclosures
- Price:$1,895,000
- Price per sq. ft.:$439.27
- Tax amount:$9,845 (2024)
New listings near 2816 Oconee Springs Drive
- New
 $899,990Active5 beds 4 baths4,154 sq. ft.
$899,990Active5 beds 4 baths4,154 sq. ft.2221 Gentry Lane, Statham, GA 30666
MLS# 10612287Listed by: Hendley & Associates  $499,000Pending5 Acres
$499,000Pending5 AcresLOT 1 Sikes Road, Statham, GA 30666
MLS# 10596535Listed by: Progressive Realty LLC $499,000Pending5 Acres
$499,000Pending5 AcresLOT 2 Sikes Road, Statham, GA 30666
MLS# 10596544Listed by: Progressive Realty LLC $499,000Pending5.18 Acres
$499,000Pending5.18 AcresLOT 3 Sikes Road, Statham, GA 30666
MLS# 10596545Listed by: Progressive Realty LLC $499,000Pending5.06 Acres
$499,000Pending5.06 AcresLOT 9 Sikes Road, Statham, GA 30666
MLS# 10596565Listed by: Progressive Realty LLC- New
 $339,990Active3 beds 3 baths1,717 sq. ft.
$339,990Active3 beds 3 baths1,717 sq. ft.68 Charlotte Circle, Statham, GA 30666
MLS# 10596871Listed by: RAC Properties of Athens, Inc. - New
 $339,000Active5 beds 3 baths2,443 sq. ft.
$339,000Active5 beds 3 baths2,443 sq. ft.2220 Wagon Wheel Trail, Statham, GA 30666
MLS# 10596901Listed by: Georgia Home Partners Realty - New
 $875,000Active3 beds 4 baths2,380 sq. ft.
$875,000Active3 beds 4 baths2,380 sq. ft.2970 Greenleffe Drive, Statham, GA 30666
MLS# 10597355Listed by: eXp Realty - New
 $1,025,000Active4 beds 5 baths3,333 sq. ft.
$1,025,000Active4 beds 5 baths3,333 sq. ft.2033 Trimleston Road, Statham, GA 30666
MLS# 10597432Listed by: eXp Realty - New
 $413,000Active4 beds 3 baths2,608 sq. ft.
$413,000Active4 beds 3 baths2,608 sq. ft.383 Abbott Road, Statham, GA 30666
MLS# 10598605Listed by: D.R.HORTON-CROWN REALTY PROF.
