78 Defilippe Drive, Statham, GA 30666
Local realty services provided by:Better Homes and Gardens Real Estate Jackson Realty
78 Defilippe Drive,Statham, GA 30666
$415,900
- 5 Beds
- 3 Baths
- 2,511 sq. ft.
- Single family
- Active
Listed by: troy sullivan
Office: d.r.horton-crown realty prof.
MLS#:10598912
Source:METROMLS
Price summary
- Price:$415,900
- Price per sq. ft.:$165.63
- Monthly HOA dues:$41.67
About this home
RATES AS LOW AS 3.99% AND SELLER PAID CLOSING COSTS!! BARROW COUNTY'S PREMIERE COMMUNITY FEATURES: A POOL, TENNIS COURTS, PICKLE BALL, WALKING TRAILS, PLAYGROUND, and a CLUBHOUSE WITH SERVING KITCHEN AND GATHERING ROOM. Preserve at Dove Creek is a 100% USDA FINANCING qualified neighborhood. Must see the popular HAYDEN FLOOR PLAN 5 bedrooms, 3 FULL BATHS with owner suite and loft on the 2nd floor. Main floor features a guest bedroom with full bath along with 3 generous sized secondary bedrooms on 2nd floor. The Hayden offers a modern open concept layout beautiful kitchen with a huge center island opens to a large family room with a cozy fireplace. Separate flex room that can be used as a formal dining room or home office. Covered back patio, whole house blinds soft close cabinet and luxury vinyl flooring. Upstairs feature a large Owners suite with separate tub and shower and a big walk-in closet. Preserve at Dove Creek is located just 10 minutes from FORT YARGO STATE PARK and 20 minutes from ATHENS GA. We are located within 2.5 miles from 316, with easy access to the city and surrounding suburbs. ALL Homes are equipped with a Smart Home System, Lawns have designed 3 Zoned Sprinklers Systems. SPECIAL BUYER'S INCENTIVES. CONTRACTS WRITTEN AND SUBMITTED ON BUILDER FORMS ONLY * Prices and promotions are subject to change at any time, and this listing although believed to be accurate, may not reflect the latest changes.
Contact an agent
Home facts
- Year built:2025
- Listing ID #:10598912
- Updated:November 14, 2025 at 12:29 PM
Rooms and interior
- Bedrooms:5
- Total bathrooms:3
- Full bathrooms:3
- Living area:2,511 sq. ft.
Heating and cooling
- Cooling:Central Air, Zoned
- Heating:Central, Natural Gas, Zoned
Structure and exterior
- Roof:Composition
- Year built:2025
- Building area:2,511 sq. ft.
- Lot area:0.31 Acres
Schools
- High school:Apalachee
- Middle school:Haymon Morris
- Elementary school:Austin Road
Utilities
- Water:Public, Water Available
- Sewer:Public Sewer, Sewer Connected
Finances and disclosures
- Price:$415,900
- Price per sq. ft.:$165.63
- Tax amount:$10 (2024)
New listings near 78 Defilippe Drive
- New
 $3,700,000Active6 beds 7 baths7,876 sq. ft.
$3,700,000Active6 beds 7 baths7,876 sq. ft.711 Bluff Road, Statham, GA 30666
MLS# 10640989Listed by: Coldwell Banker Upchurch Rlty. - New
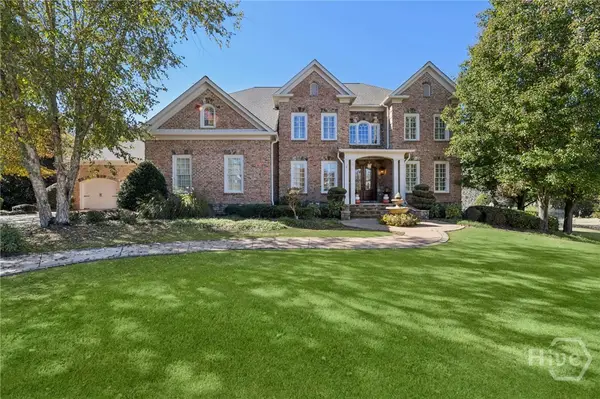 $2,500,000Active5 beds 6 baths8,248 sq. ft.
$2,500,000Active5 beds 6 baths8,248 sq. ft.2071 Trimleston Road, Statham, GA 30666
MLS# CL343194Listed by: RED 1 REALTY - New
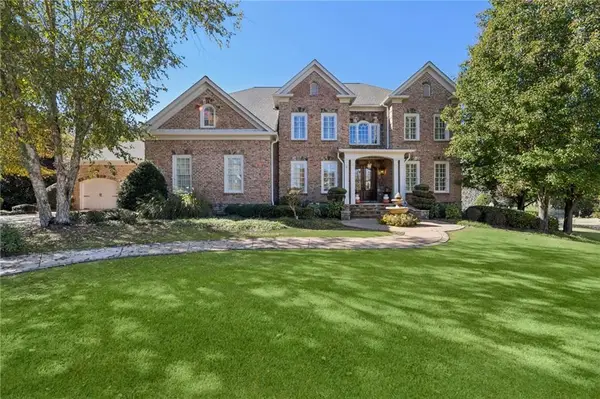 $2,500,000Active5 beds 6 baths8,248 sq. ft.
$2,500,000Active5 beds 6 baths8,248 sq. ft.2071 Trimleston Road, Statham, GA 30666
MLS# 7675515Listed by: RED 1 REALTY, LLC - Open Sun, 2 to 4pmNew
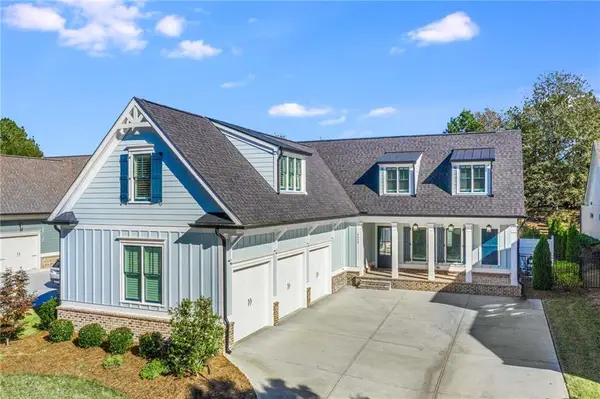 $1,650,000Active5 beds 6 baths3,985 sq. ft.
$1,650,000Active5 beds 6 baths3,985 sq. ft.2030 Greenleffe Drive, Statham, GA 30666
MLS# 7676864Listed by: BEVERLY PIKE REAL ESTATE GROUP, LLC. 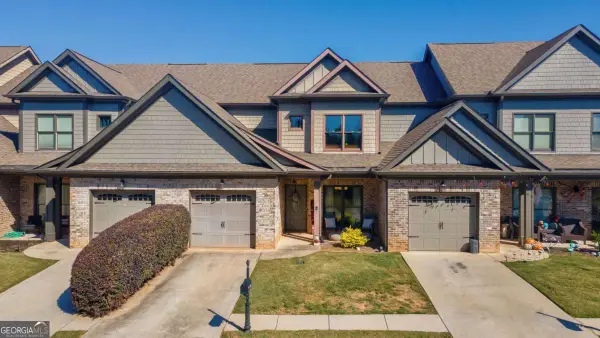 $295,000Active3 beds 3 baths1,993 sq. ft.
$295,000Active3 beds 3 baths1,993 sq. ft.1006 Trichur Road, Statham, GA 30666
MLS# 10633790Listed by: RE/MAX TOP PERFORMERS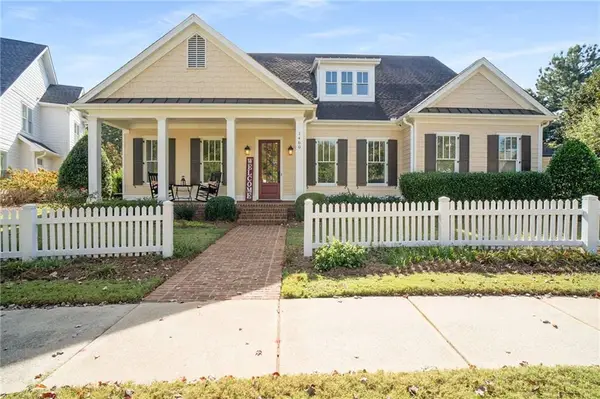 $1,190,000Active4 beds 5 baths3,391 sq. ft.
$1,190,000Active4 beds 5 baths3,391 sq. ft.1460 Autumn Park, Statham, GA 30666
MLS# 7672784Listed by: BEVERLY PIKE REAL ESTATE GROUP, LLC.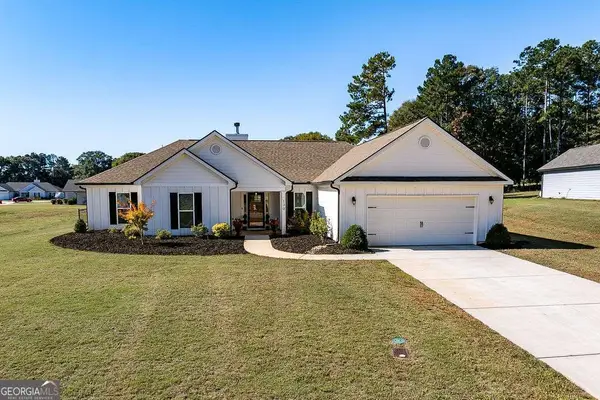 $419,000Active4 beds 3 baths2,535 sq. ft.
$419,000Active4 beds 3 baths2,535 sq. ft.130 Abby Lane, Statham, GA 30666
MLS# 10631083Listed by: Woodall Realty Group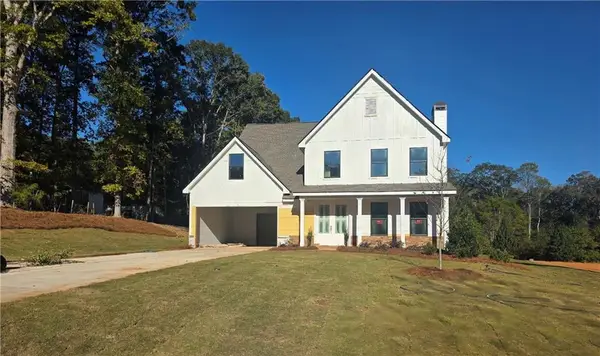 $559,900Active4 beds 4 baths2,375 sq. ft.
$559,900Active4 beds 4 baths2,375 sq. ft.564 Elder Road, Statham, GA 30666
MLS# 7670849Listed by: PEGGY SLAPPEY PROPERTIES INC.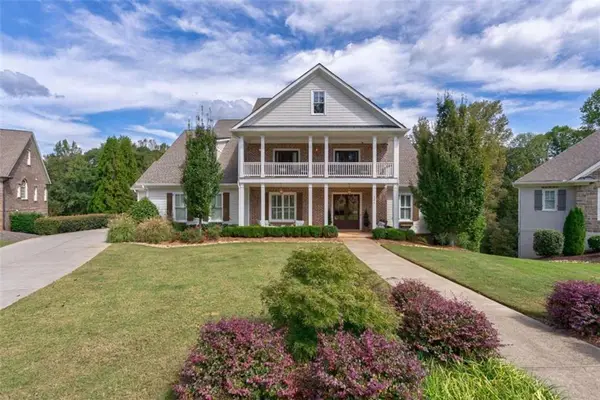 $1,865,000Active6 beds 6 baths6,154 sq. ft.
$1,865,000Active6 beds 6 baths6,154 sq. ft.1275 Evergreen Park, Statham, GA 30666
MLS# 7670675Listed by: EXP REALTY, LLC.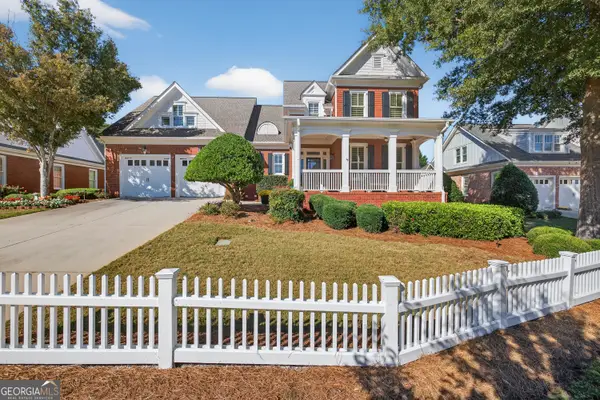 $1,499,000Active4 beds 7 baths4,202 sq. ft.
$1,499,000Active4 beds 7 baths4,202 sq. ft.675 Garden Circle, Statham, GA 30666
MLS# 10629986Listed by: Coldwell Banker Lake Oconee Realty
