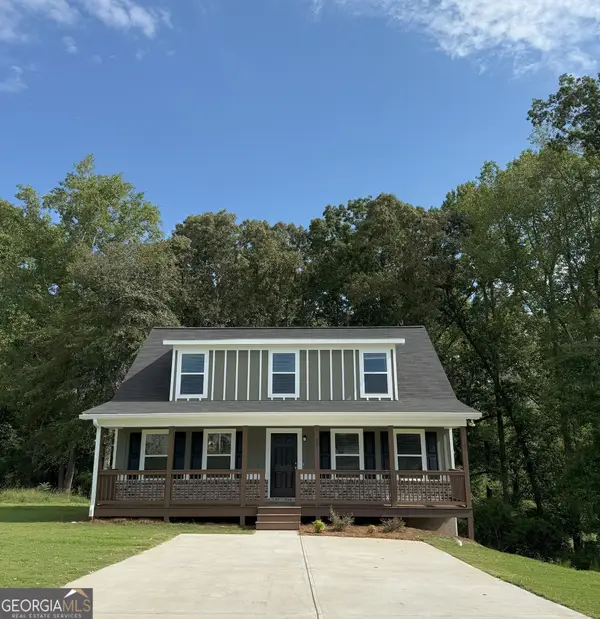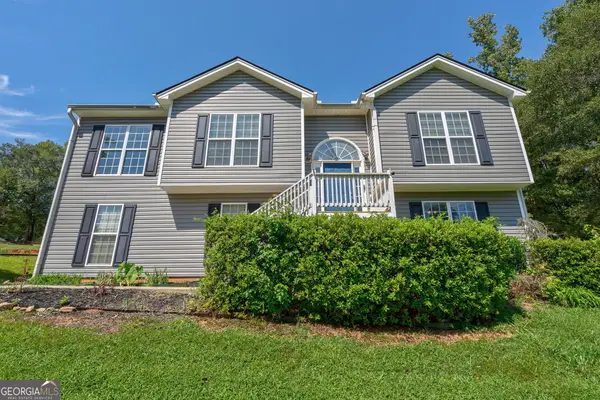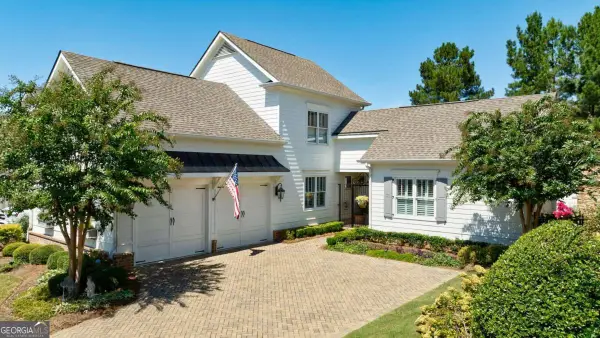82 Graham Campbell Lane, Statham, GA 30666
Local realty services provided by:Better Homes and Gardens Real Estate Metro Brokers
82 Graham Campbell Lane,Statham, GA 30666
$314,500
- 3 Beds
- 2 Baths
- 1,768 sq. ft.
- Single family
- Pending
Listed by:stephanie m hedrick
Office:keller williams realty atl partners
MLS#:7588077
Source:FIRSTMLS
Price summary
- Price:$314,500
- Price per sq. ft.:$177.88
- Monthly HOA dues:$41.67
About this home
Priced to Sell & Includes Refrigerator, Washer & Dryer!! Like New & Barely Lived In This Craftsman Ranch Home is Only 3 Years Old & Move in Ready!! Location is Key Within Minutes to Barrow Crossing w/ Loads of Shopping & Restaurants & Only 25 Min from Athens & All It Has to Offer * Open & Spacious Split Bedroom Floor Plan w/ LVP Laminate Flooring in the Main Living Areas * Kitchen Features Gray Painted Cabinetry, Granite Countertops, Breakfast Bar, SS Appl * Large Great Room w/ Gas Log Fireplace * Owner's Suite Boasts Double Vanity Along w/ Separate Shower & Soaking Tub * Covered Back Porch/Patio * Level Lot & Level Driveway * Low Maintenance Concrete Siding, Brick Skirt & Vinyl Trim & Soffit * Irrigation System * Smart Home Technology Provides Remote Access for the Alarm, Thermostat, Garage Door, Door Lock, Video Door Bell & Security Cameras * Pressure Washed One Week Ago & Clean As a Whistle!!! Fantastic Nhood Amenities Include, Pool, Clubhouse, Playground, Pickleball Courts, Tennis Courts & More! Seller is Sad to Go & Loved this Home but has been Relocated for his Job!
Contact an agent
Home facts
- Year built:2022
- Listing ID #:7588077
- Updated:September 30, 2025 at 07:13 AM
Rooms and interior
- Bedrooms:3
- Total bathrooms:2
- Full bathrooms:2
- Living area:1,768 sq. ft.
Heating and cooling
- Cooling:Ceiling Fan(s), Central Air
- Heating:Natural Gas
Structure and exterior
- Roof:Composition
- Year built:2022
- Building area:1,768 sq. ft.
- Lot area:0.17 Acres
Schools
- High school:Apalachee
- Middle school:Haymon-Morris
- Elementary school:Bethlehem - Barrow
Utilities
- Water:Public, Water Available
- Sewer:Public Sewer, Sewer Available
Finances and disclosures
- Price:$314,500
- Price per sq. ft.:$177.88
- Tax amount:$3,226 (2024)
New listings near 82 Graham Campbell Lane
- New
 $899,990Active5 beds 4 baths4,154 sq. ft.
$899,990Active5 beds 4 baths4,154 sq. ft.2221 Gentry Lane, Statham, GA 30666
MLS# 10612287Listed by: Hendley & Associates  $499,000Pending5 Acres
$499,000Pending5 AcresLOT 1 Sikes Road, Statham, GA 30666
MLS# 10596535Listed by: Progressive Realty LLC $499,000Pending5 Acres
$499,000Pending5 AcresLOT 2 Sikes Road, Statham, GA 30666
MLS# 10596544Listed by: Progressive Realty LLC $499,000Pending5.18 Acres
$499,000Pending5.18 AcresLOT 3 Sikes Road, Statham, GA 30666
MLS# 10596545Listed by: Progressive Realty LLC $499,000Pending5.06 Acres
$499,000Pending5.06 AcresLOT 9 Sikes Road, Statham, GA 30666
MLS# 10596565Listed by: Progressive Realty LLC- New
 $339,990Active3 beds 3 baths1,717 sq. ft.
$339,990Active3 beds 3 baths1,717 sq. ft.68 Charlotte Circle, Statham, GA 30666
MLS# 10596871Listed by: RAC Properties of Athens, Inc. - New
 $339,000Active5 beds 3 baths2,443 sq. ft.
$339,000Active5 beds 3 baths2,443 sq. ft.2220 Wagon Wheel Trail, Statham, GA 30666
MLS# 10596901Listed by: Georgia Home Partners Realty - New
 $875,000Active3 beds 4 baths2,380 sq. ft.
$875,000Active3 beds 4 baths2,380 sq. ft.2970 Greenleffe Drive, Statham, GA 30666
MLS# 10597355Listed by: eXp Realty - New
 $1,025,000Active4 beds 5 baths3,333 sq. ft.
$1,025,000Active4 beds 5 baths3,333 sq. ft.2033 Trimleston Road, Statham, GA 30666
MLS# 10597432Listed by: eXp Realty - New
 $413,000Active4 beds 3 baths2,608 sq. ft.
$413,000Active4 beds 3 baths2,608 sq. ft.383 Abbott Road, Statham, GA 30666
MLS# 10598605Listed by: D.R.HORTON-CROWN REALTY PROF.
