111 Libby Lane, Stockbridge, GA 30281
Local realty services provided by:Better Homes and Gardens Real Estate Metro Brokers
111 Libby Lane,Stockbridge, GA 30281
$319,999
- 3 Beds
- 2 Baths
- 1,693 sq. ft.
- Single family
- Active
Listed by: maria flores770-509-0700
Office: atlanta communities
MLS#:7698832
Source:FIRSTMLS
Price summary
- Price:$319,999
- Price per sq. ft.:$189.01
About this home
Peaceful living meets everyday convenience in this warm and inviting home, perfectly situated on a spacious, level 1-acre lot. Inside, you’ll find bright, welcoming living spaces with beautiful hardwood floors throughout the living room, dining room, and hallway. The home showcases timeless character, solid craftsmanship, and a layout designed for both comfort and functionality. Step outside to enjoy the expansive outdoor space, where a fully fenced backyard creates a private outdoor retreat, ideal for pets, play, or entertaining. This peaceful setting is complemented by a workshop (22 x 27) perfect for DIY projects, storage, or a creative space. In addition to providing even more value, the property includes an 18×40 carport, an additional workshop (12×20), and a 10×10 storage shed, providing ample space for hobbies, tools, projects, and extra storage. Conveniently located just 5 minutes from new shops and restaurants, with easy access to I-75, and only 25 minutes from Hartsfield-Jackson International Airport, you’ll have everything within reach, including peace, privacy, and accessibility.
Contact an agent
Home facts
- Year built:1986
- Listing ID #:7698832
- Updated:February 20, 2026 at 02:27 PM
Rooms and interior
- Bedrooms:3
- Total bathrooms:2
- Full bathrooms:2
- Living area:1,693 sq. ft.
Heating and cooling
- Heating:Central
Structure and exterior
- Roof:Shingle
- Year built:1986
- Building area:1,693 sq. ft.
- Lot area:1.25 Acres
Schools
- High school:Dutchtown
- Middle school:Dutchtown
- Elementary school:Dutchtown
Utilities
- Water:Public, Water Available
- Sewer:Septic Tank
Finances and disclosures
- Price:$319,999
- Price per sq. ft.:$189.01
- Tax amount:$4,450 (2024)
New listings near 111 Libby Lane
- New
 $161,000Active1 Acres
$161,000Active1 Acres0 East Atlanta Road #@VALERIE CT, Stockbridge, GA 30281
MLS# 10695133Listed by: First United Realty, Inc. - New
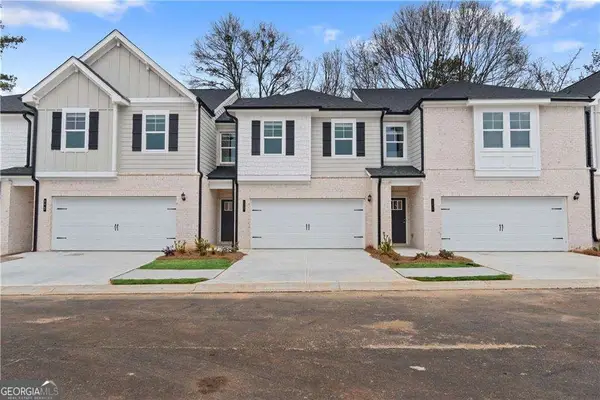 $322,993Active3 beds 3 baths1,718 sq. ft.
$322,993Active3 beds 3 baths1,718 sq. ft.616 Treasure Drive, Stockbridge, GA 30281
MLS# 10694834Listed by: DRB Group Georgia LLC - Coming Soon
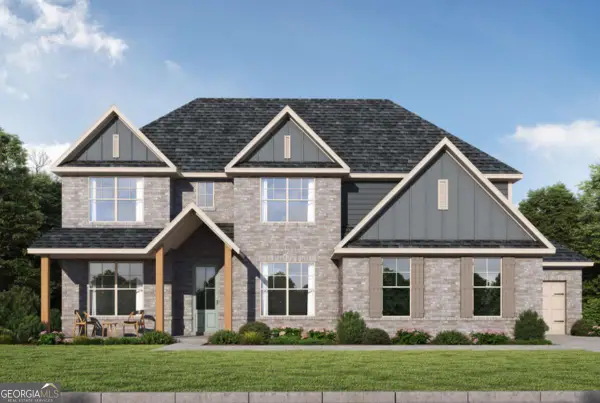 $599,736Coming Soon5 beds 3 baths
$599,736Coming Soon5 beds 3 baths128 Patillo Manor #07, Stockbridge, GA 30281
MLS# 10694889Listed by: PBG Built Realty - New
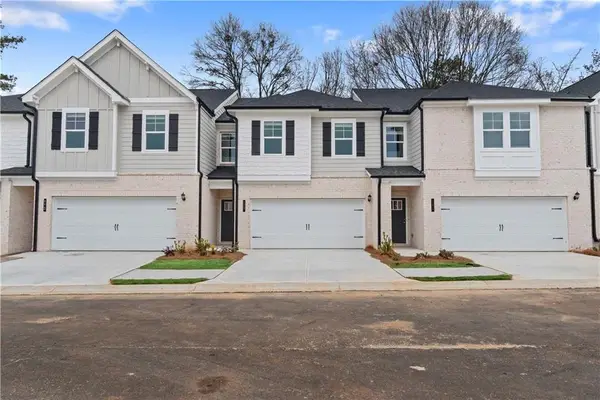 $322,993Active3 beds 3 baths1,718 sq. ft.
$322,993Active3 beds 3 baths1,718 sq. ft.616 Treasure Drive, Stockbridge, GA 30281
MLS# 7722060Listed by: DRB GROUP GEORGIA, LLC - Open Sun, 2 to 4pmNew
 $82,900Active3 beds 2 baths1,568 sq. ft.
$82,900Active3 beds 2 baths1,568 sq. ft.13 Milton Manor, Stockbridge, GA 30281
MLS# 7722014Listed by: HESTER GROUP REALTORS - New
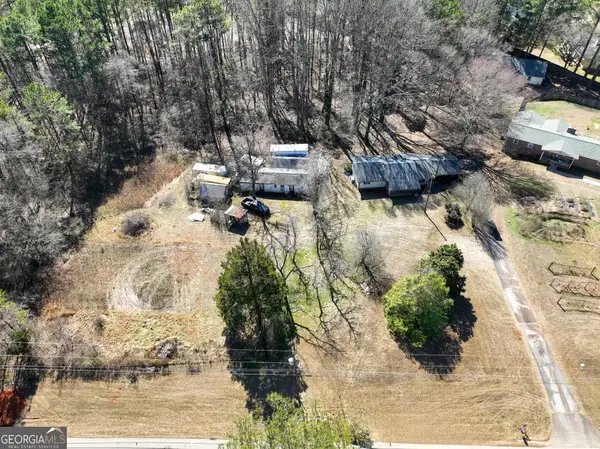 $125,000Active3 beds 2 baths1,152 sq. ft.
$125,000Active3 beds 2 baths1,152 sq. ft.655 Stagecoach Road, Stockbridge, GA 30281
MLS# 10694405Listed by: Keller Williams Realty Atl. Partners - New
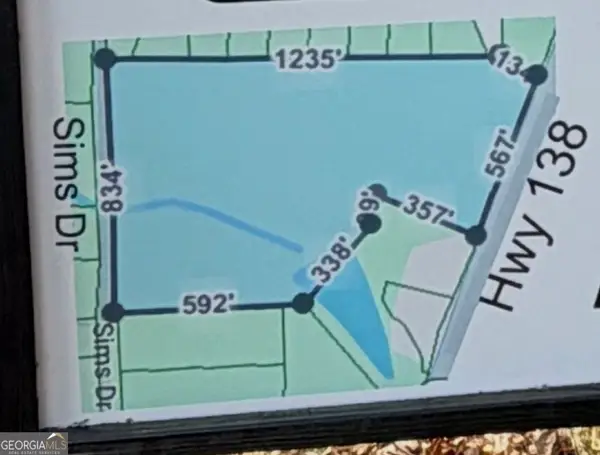 $395,500Active20.12 Acres
$395,500Active20.12 Acres0 Hwy 138, Stockbridge, GA 30281
MLS# 10694068Listed by: Apple Realty, Inc. - New
 $239,900Active3 beds 2 baths1,025 sq. ft.
$239,900Active3 beds 2 baths1,025 sq. ft.102 Welch Street, Stockbridge, GA 30281
MLS# 7721037Listed by: ATLANTA COMMUNITIES - New
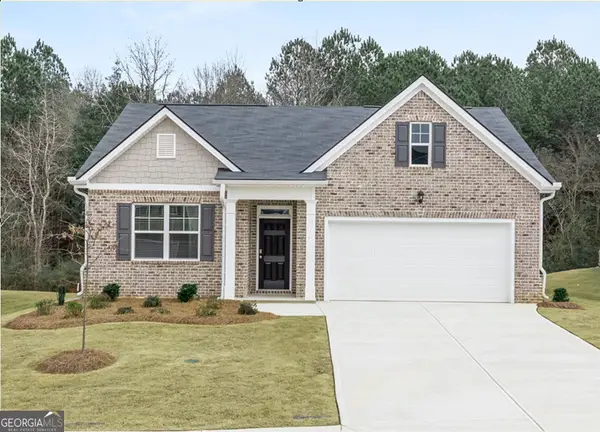 $389,000Active4 beds 2 baths1,884 sq. ft.
$389,000Active4 beds 2 baths1,884 sq. ft.648 Whitman Lane, Stockbridge, GA 30281
MLS# 10693105Listed by: D.R. Horton Realty of Georgia, Inc. - New
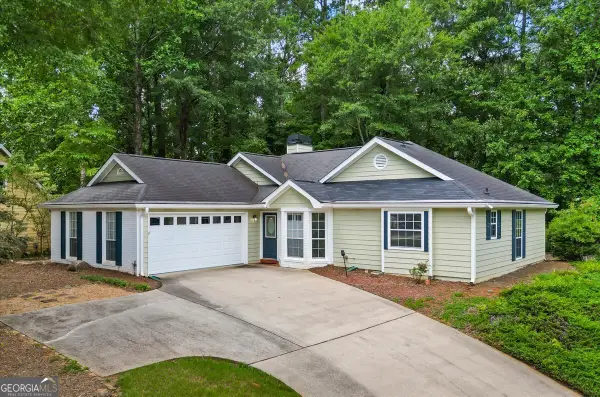 $295,000Active3 beds 2 baths1,458 sq. ft.
$295,000Active3 beds 2 baths1,458 sq. ft.539 Horseshoe Circle, Stockbridge, GA 30281
MLS# 10693121Listed by: Self Property Advisors

