149 Titan Road, Stockbridge, GA 30281
Local realty services provided by:Better Homes and Gardens Real Estate Metro Brokers
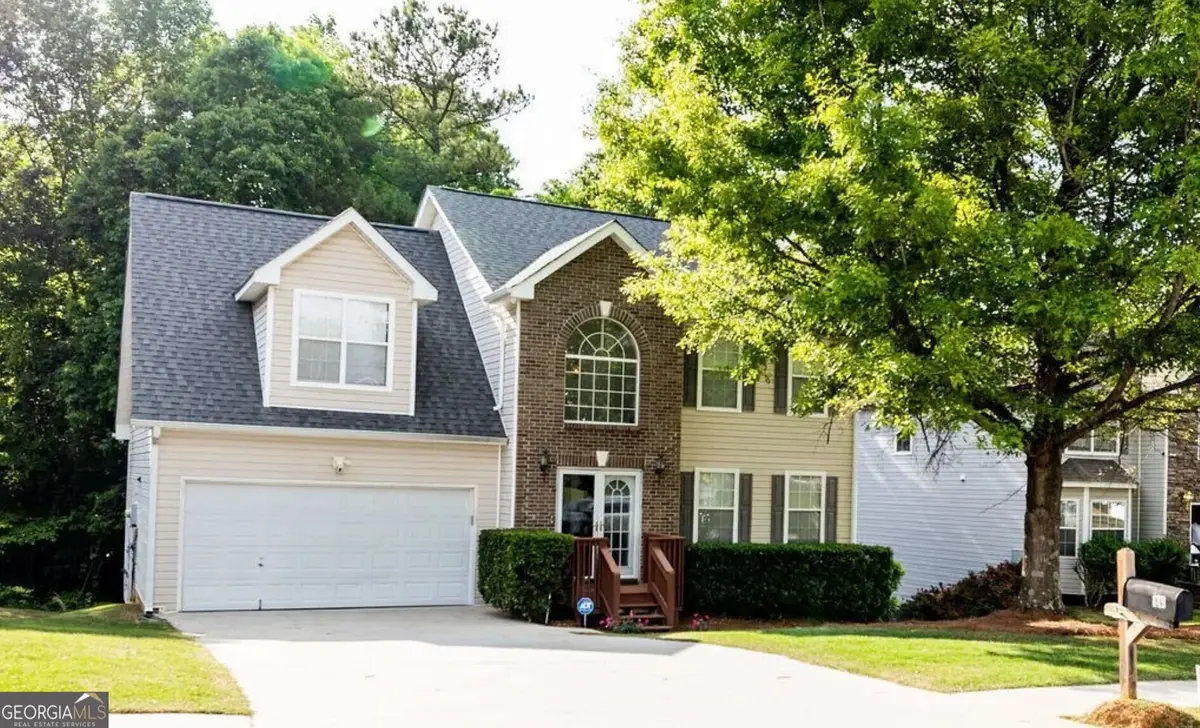
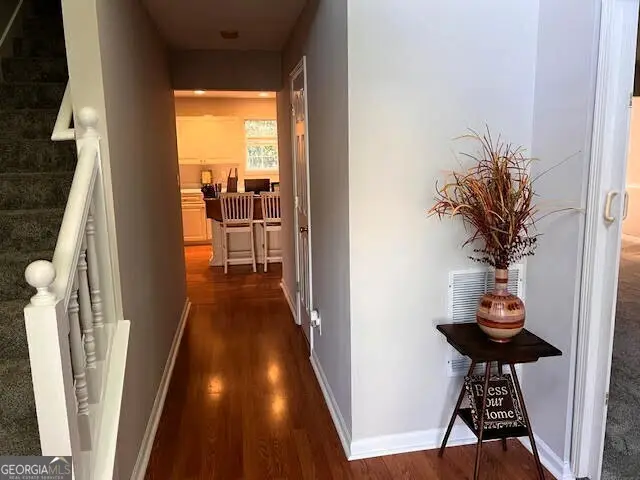

149 Titan Road,Stockbridge, GA 30281
$305,000
- 4 Beds
- 4 Baths
- 2,929 sq. ft.
- Single family
- Active
Listed by:altimese dees
Office:the real estate gallery of georgia
MLS#:10539124
Source:METROMLS
Price summary
- Price:$305,000
- Price per sq. ft.:$104.13
- Monthly HOA dues:$41.67
About this home
Honey, Stop the Car-This is The One! Welcome to 149 Titan Rd in the heart of Stockbridge, where charm, space, and functionality come together in perfect harmony! This beautifully maintained 4-bedroom, 3.5-bath home boasts a full finished basement and flexible living options for every stage of life-from multi-generational families to remote workers needing their own corner of peace. Step inside to a welcoming foyer that opens into a warm and inviting family room with fireplace-perfect for cozy evenings or entertaining guests. The formal dining room sets the stage for holidays and celebrations, while the spacious kitchen offers plenty of cabinetry, counter space, and a sunny breakfast area that says "good morning" in all the right ways. Step out onto your screened-in back porch, ideal for morning coffee or quiet evenings, all while enjoying serene views of the backyard. Upstairs, the primary suite features a stunning tray ceiling, walk-in closet, and an ensuite bathroom with a garden tub just waiting for you to unwind. There's also an oversized bonus bedroom-perfect as a second den, office, home gym, or playroom! The fully finished basement level offers a complete in-law or teen suite with its own bedroom, sitting area, full bathroom, kitchen with breakfast nook, and even a bonus room for storage or creative use. It's a rare find that gives you flexibility and independence all in one. The backyard includes a large storage unit, and the community amenities are truly unbeatable: clubhouse, swimming pool, tennis courts, playground, and ample recreational space for active living. Conveniently located near I-75, shopping, dining, and local schools, this home truly has it all-space, style, and location!
Contact an agent
Home facts
- Year built:2002
- Listing Id #:10539124
- Updated:August 14, 2025 at 10:41 AM
Rooms and interior
- Bedrooms:4
- Total bathrooms:4
- Full bathrooms:3
- Half bathrooms:1
- Living area:2,929 sq. ft.
Heating and cooling
- Cooling:Ceiling Fan(s), Central Air
- Heating:Forced Air
Structure and exterior
- Roof:Composition
- Year built:2002
- Building area:2,929 sq. ft.
- Lot area:0.39 Acres
Schools
- High school:Dutchtown
- Middle school:Dutchtown
- Elementary school:Red Oak
Utilities
- Water:Public
- Sewer:Public Sewer, Sewer Connected
Finances and disclosures
- Price:$305,000
- Price per sq. ft.:$104.13
- Tax amount:$5,006 (23)
New listings near 149 Titan Road
- New
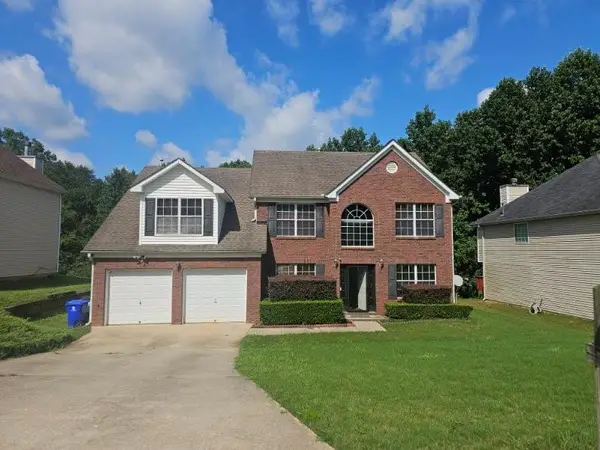 $339,995Active5 beds 3 baths2,592 sq. ft.
$339,995Active5 beds 3 baths2,592 sq. ft.1600 Gallup Drive, Stockbridge, GA 30281
MLS# 7632754Listed by: TOP BROKERAGE, LLC - New
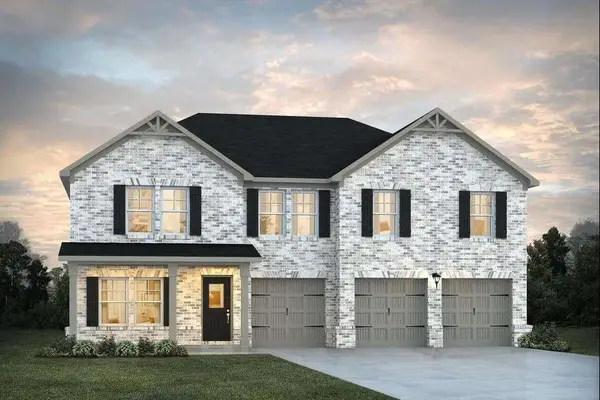 $465,510Active5 beds 4 baths3,300 sq. ft.
$465,510Active5 beds 4 baths3,300 sq. ft.1662 Fuma Leaf Way, Mcdonough, GA 30253
MLS# 7632773Listed by: DFH REALTY GA, LLC - New
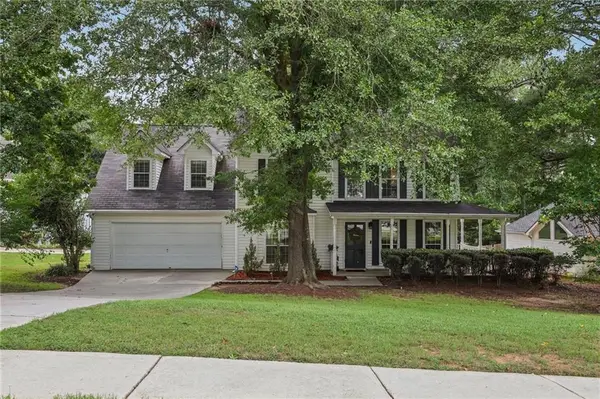 $340,000Active4 beds 3 baths2,055 sq. ft.
$340,000Active4 beds 3 baths2,055 sq. ft.209 Kensington Trace, Stockbridge, GA 30281
MLS# 7629551Listed by: REDFIN CORPORATION - New
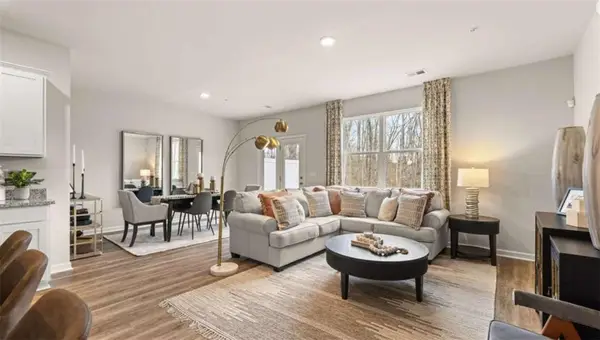 $332,705Active3 beds 3 baths1,866 sq. ft.
$332,705Active3 beds 3 baths1,866 sq. ft.286 Sound Circle, Stockbridge, GA 30281
MLS# 7632590Listed by: D.R.. HORTON REALTY OF GEORGIA, INC - New
 $331,905Active3 beds 3 baths1,866 sq. ft.
$331,905Active3 beds 3 baths1,866 sq. ft.278 Sound Circle, Stockbridge, GA 30281
MLS# 10584110Listed by: D.R.HORTON-CROWN REALTY PROF. - New
 $315,000Active3 beds 2 baths1,967 sq. ft.
$315,000Active3 beds 2 baths1,967 sq. ft.780 Flat Rock Road, Stockbridge, GA 30281
MLS# 10583866Listed by: Keller Williams Rlty Atl Part - New
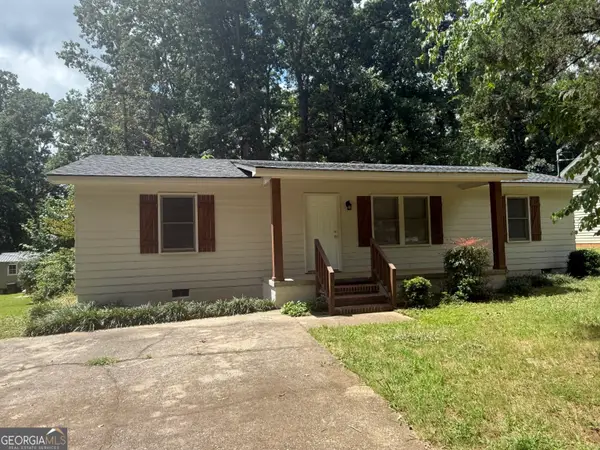 $215,000Active3 beds 2 baths1,152 sq. ft.
$215,000Active3 beds 2 baths1,152 sq. ft.214 Ashland Drive, Stockbridge, GA 30281
MLS# 10583636Listed by: REMAX SOUTHERN - New
 $249,900Active3 beds 2 baths1,444 sq. ft.
$249,900Active3 beds 2 baths1,444 sq. ft.225 Hillandale Drive, Stockbridge, GA 30281
MLS# 7628912Listed by: KELLER WILLIAMS REALTY WEST ATLANTA - New
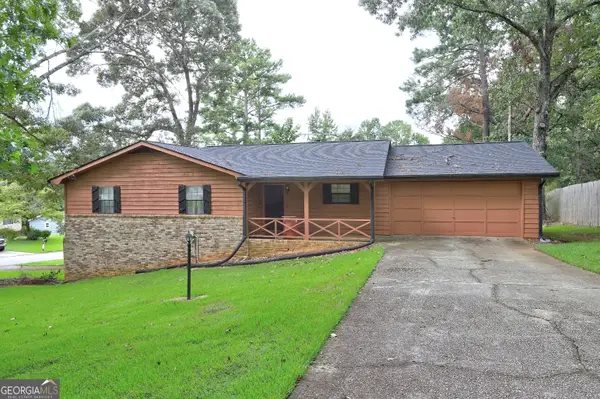 $200,000Active3 beds 2 baths1,402 sq. ft.
$200,000Active3 beds 2 baths1,402 sq. ft.15 Lamp Post Court, Stockbridge, GA 30281
MLS# 10583567Listed by: Keller Williams Rlty Atl Part - New
 $320,000Active4 beds 3 baths2,133 sq. ft.
$320,000Active4 beds 3 baths2,133 sq. ft.395 Timber Top Drive, Stockbridge, GA 30281
MLS# 10583586Listed by: Maximum One Realtor Partners
