200 Kensington Trace, Stockbridge, GA 30281
Local realty services provided by:Better Homes and Gardens Real Estate Metro Brokers
200 Kensington Trace,Stockbridge, GA 30281
$344,900
- 4 Beds
- 3 Baths
- 2,215 sq. ft.
- Single family
- Active
Listed by: kevin dinh
Office: kd & assoc.
MLS#:10598719
Source:METROMLS
Price summary
- Price:$344,900
- Price per sq. ft.:$155.71
- Monthly HOA dues:$31.25
About this home
Charming Corner-Lot Retreat in Stockbridge's Parkside Community Discover this enchanting 4-bedroom, 2.5-bath home at 200 Kensington Trace, beautifully situated on a spacious corner lot in the welcoming Parkside neighborhood. The main-level master suite impresses with its double vanity and expansive walk-in closets. Upstairs, bedrooms offer flexibility for family, guests, or home office use. Outdoors, enjoy your fully fenced, leveled backyard complete with a concrete and stone-slab patio-perfect for gatherings or quiet evenings. The tiled garage adds stylish durability and multipurpose potential. Located in fast-growing Stockbridge-one of America's most desirable and affordable suburbs-you enjoy the perfect balance of serene suburban living and city convenience. Parks, top schools, and cultural landmarks are all within reach, with easy access to I-75 and I-675, offering just a 20-minute commute to downtown Atlanta. Don't miss your opportunity to own a home that combines thoughtful amenities, neighborhood warmth, and strategic value.
Contact an agent
Home facts
- Year built:1994
- Listing ID #:10598719
- Updated:February 22, 2026 at 11:45 AM
Rooms and interior
- Bedrooms:4
- Total bathrooms:3
- Full bathrooms:2
- Half bathrooms:1
- Living area:2,215 sq. ft.
Heating and cooling
- Cooling:Ceiling Fan(s), Central Air
- Heating:Central, Natural Gas
Structure and exterior
- Roof:Composition
- Year built:1994
- Building area:2,215 sq. ft.
- Lot area:0.36 Acres
Schools
- High school:Eagles Landing
- Middle school:Eagles Landing
- Elementary school:Flippen
Utilities
- Water:Public
- Sewer:Public Sewer
Finances and disclosures
- Price:$344,900
- Price per sq. ft.:$155.71
- Tax amount:$5,126 (2024)
New listings near 200 Kensington Trace
- New
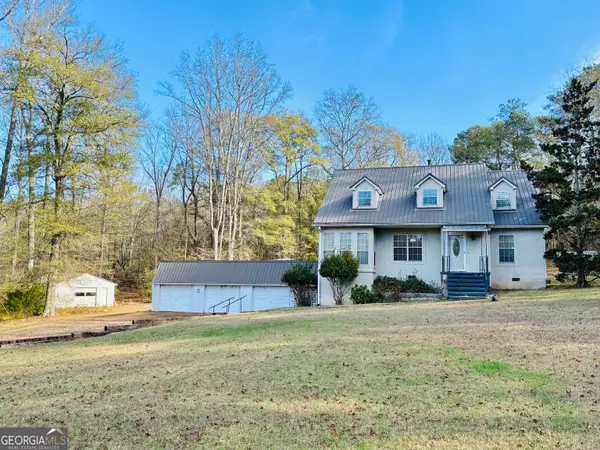 $950,000Active4 beds 3 baths2,096 sq. ft.
$950,000Active4 beds 3 baths2,096 sq. ft.126 Kinsey Drive, Stockbridge, GA 30281
MLS# 10695936Listed by: First United Realty, Inc. - Coming Soon
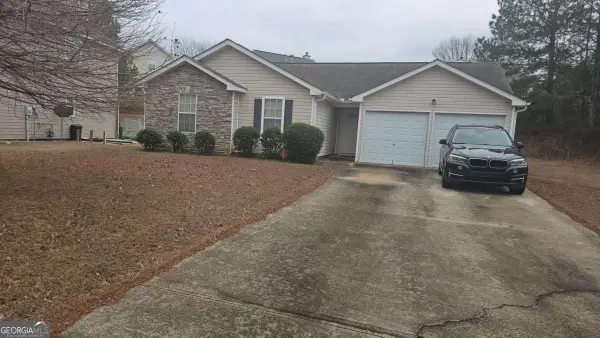 $250,000Coming Soon3 beds 2 baths
$250,000Coming Soon3 beds 2 baths652 Rayella Drive, Stockbridge, GA 30281
MLS# 10695896Listed by: Mark Spain Real Estate - New
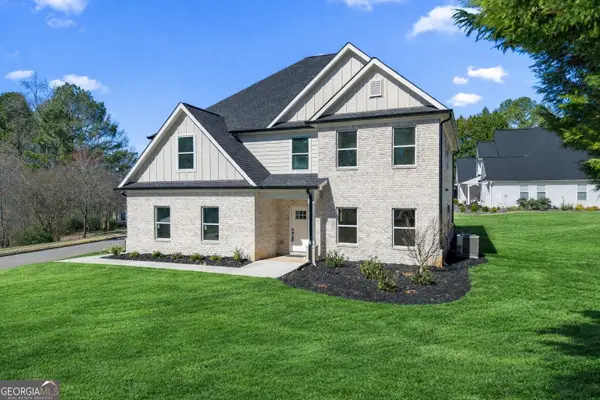 $515,000Active5 beds 3 baths3,138 sq. ft.
$515,000Active5 beds 3 baths3,138 sq. ft.105 Windsong Drive, Stockbridge, GA 30281
MLS# 10695855Listed by: Watch Realty Co - New
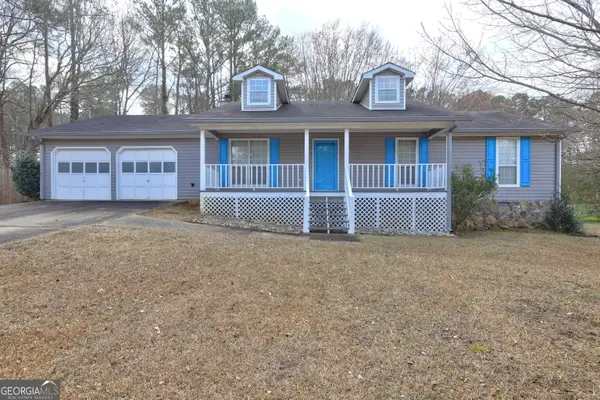 $279,999Active3 beds 2 baths1,622 sq. ft.
$279,999Active3 beds 2 baths1,622 sq. ft.113 Black Oak Court, Stockbridge, GA 30281
MLS# 10695596Listed by: Keller Williams Realty Atl. Partners - Open Sun, 2 to 4pmNew
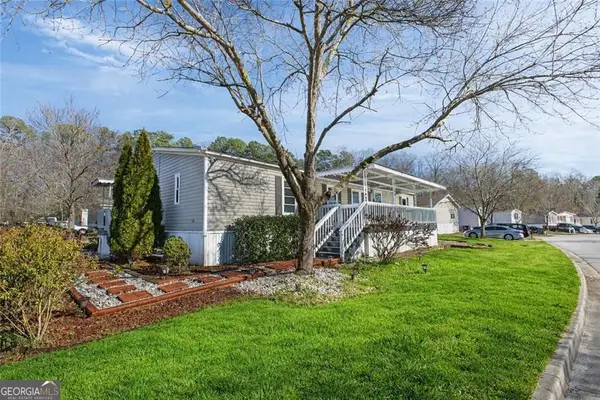 $82,900Active3 beds 2 baths1,568 sq. ft.
$82,900Active3 beds 2 baths1,568 sq. ft.13 Milton Manor, Stockbridge, GA 30281
MLS# 10695186Listed by: Hester Group, REALTORS - New
 $161,000Active1 Acres
$161,000Active1 Acres0 East Atlanta Road #@VALERIE CT, Stockbridge, GA 30281
MLS# 10695133Listed by: First United Realty, Inc. - New
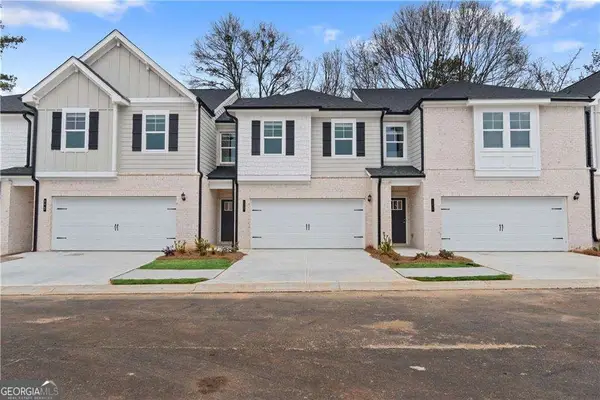 $322,993Active3 beds 3 baths1,718 sq. ft.
$322,993Active3 beds 3 baths1,718 sq. ft.616 Treasure Drive, Stockbridge, GA 30281
MLS# 10694834Listed by: DRB Group Georgia LLC - Coming Soon
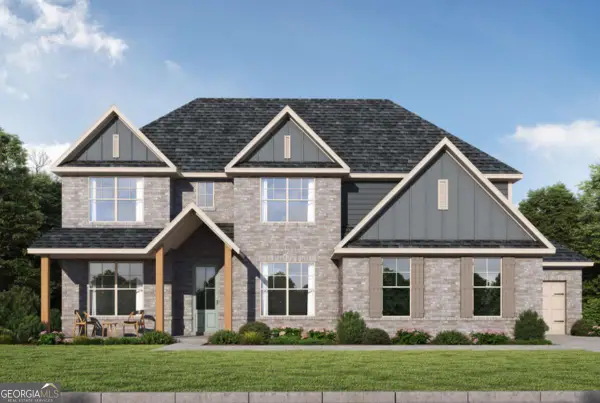 $599,736Coming Soon5 beds 3 baths
$599,736Coming Soon5 beds 3 baths128 Patillo Manor #07, Stockbridge, GA 30281
MLS# 10694889Listed by: PBG Built Realty - New
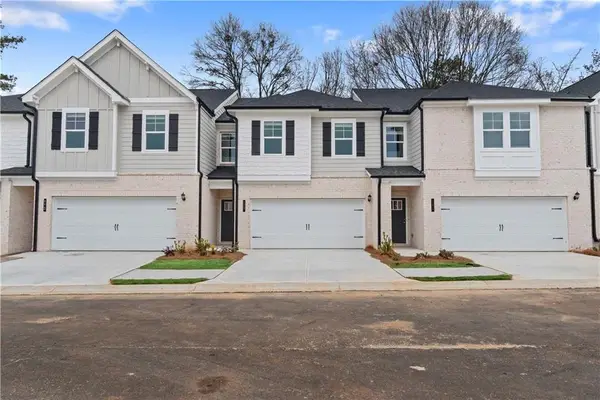 $322,993Active3 beds 3 baths1,718 sq. ft.
$322,993Active3 beds 3 baths1,718 sq. ft.616 Treasure Drive, Stockbridge, GA 30281
MLS# 7722060Listed by: DRB GROUP GEORGIA, LLC - New
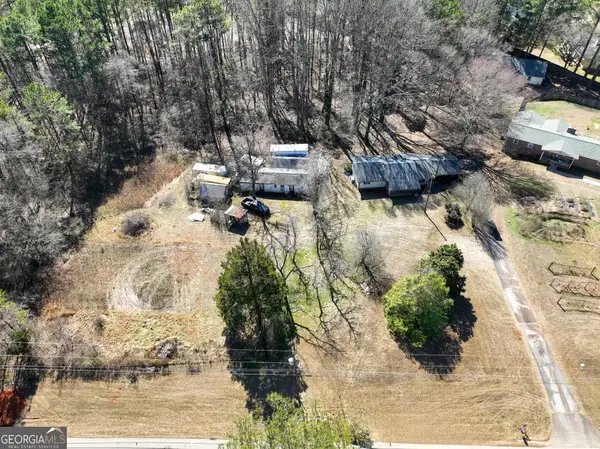 $125,000Active3 beds 2 baths1,152 sq. ft.
$125,000Active3 beds 2 baths1,152 sq. ft.655 Stagecoach Road, Stockbridge, GA 30281
MLS# 10694405Listed by: Keller Williams Realty Atl. Partners

