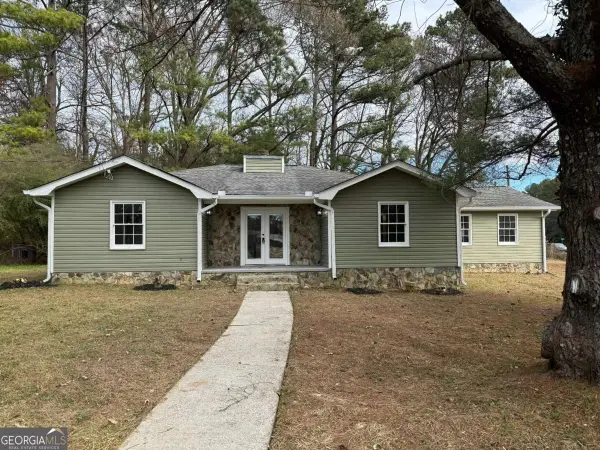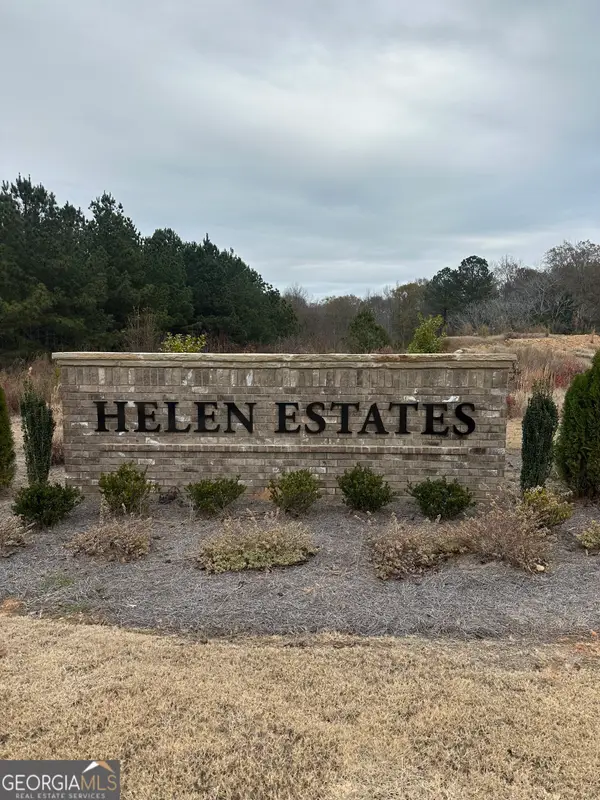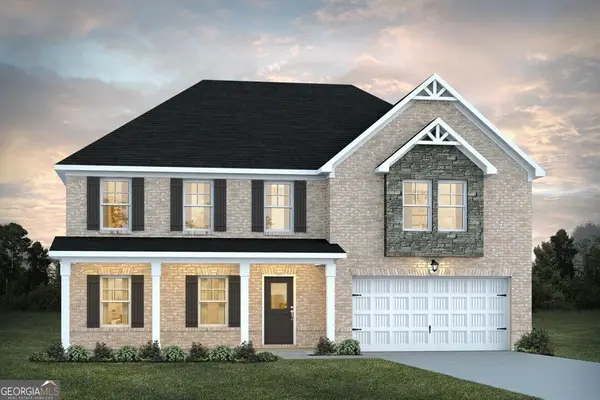216 Johns Creek Lane, Stockbridge, GA 30281
Local realty services provided by:Better Homes and Gardens Real Estate Metro Brokers
Listed by: romea mullings
Office: century 21 results
MLS#:10601521
Source:METROMLS
Price summary
- Price:$570,000
- Price per sq. ft.:$173.78
- Monthly HOA dues:$41.67
About this home
Situated on a 1 ACRE lot in a quiet CUL-DE-SAC, this beautiful three-sided brick home on a FULL FINISHED BASEMENT offers timeless curb appeal, abundant living space, and amenities that include a resort style pool and tennis courts. With a three-car side-entry garage, extended parking pad, and spacious driveway complete with a basketball hoop, this home provides both elegance and function for everyday living. Professional landscaping, a sprawling lawn, and a covered double-door entry set the tone for what's inside. Step into the two-story foyer, where hardwoods and crown molding flow into a formal dining room with wainscoting and a formal living room (or home office), both highlighted by charming bay windows. The heart of the home is the two-story family room, boasting a wall of palladium windows, a striking stone fireplace, and an abundance of natural light. The chef's kitchen is equally impressive with stainless steel appliances including a double wall oven, tile backsplash, breakfast bar, center island, and plenty of counter space. From here, enjoy direct access to the deck for seamless indoor-outdoor living. A main-level en-suite bedroom with full bath access is perfect for guests. Upstairs, the primary suite is a true retreat featuring double tray ceilings, a cozy fireplace, French doors leading to a private deck, an expansive walk-in closet plus two additional closets, and a luxurious bath with a jetted tub, double vanity, and frame-less shower with a rainfall shower head. Three additional bedrooms share a well-appointed Jack-and-Jill bath. The full finished basement offers incredible flexibility with sleek marble-like tile floors, full bathroom, multiple bonus areas for a billiards area, media room, or second living space, with two potential bedrooms. With walk-out access to the backyard, this level could easily be extended with a patio for the perfect private apartment or in-law suite setup. Outdoors, enjoy wooded views, a tranquil creek bank, and a spacious yard with a fire pit, perfect for gatherings. Stairs from the main-level deck make the backyard easily accessible for entertaining or relaxing. Just outside the hustle and bustle while still being conveniently located near schools, major highways for an easy commute, park and recreational facilities, as well as grocery option. This home combines classic style, functional design, and a prime location, making it an opportunity you won't want to miss!
Contact an agent
Home facts
- Year built:2002
- Listing ID #:10601521
- Updated:December 30, 2025 at 11:39 AM
Rooms and interior
- Bedrooms:5
- Total bathrooms:4
- Full bathrooms:4
- Living area:3,280 sq. ft.
Heating and cooling
- Cooling:Ceiling Fan(s), Central Air, Zoned
- Heating:Zoned
Structure and exterior
- Roof:Composition
- Year built:2002
- Building area:3,280 sq. ft.
- Lot area:0.12 Acres
Schools
- High school:Woodland
- Middle school:Austin Road
- Elementary school:Austin Road
Utilities
- Water:Public, Water Available
- Sewer:Public Sewer, Sewer Available
Finances and disclosures
- Price:$570,000
- Price per sq. ft.:$173.78
- Tax amount:$6,486 (2024)
New listings near 216 Johns Creek Lane
- Coming Soon
 $250,000Coming Soon3 beds 2 baths
$250,000Coming Soon3 beds 2 baths357 Falling Timber Court, Stockbridge, GA 30281
MLS# 10662161Listed by: eXp Realty - Coming Soon
 $410,000Coming Soon4 beds 3 baths
$410,000Coming Soon4 beds 3 baths115 Jasper Drive, Stockbridge, GA 30281
MLS# 10661761Listed by: Coldwell Banker Realty - New
 $337,600Active3 beds 3 baths1,866 sq. ft.
$337,600Active3 beds 3 baths1,866 sq. ft.277 Sound Circle, Stockbridge, GA 30281
MLS# 7695594Listed by: D.R.. HORTON REALTY OF GEORGIA, INC - New
 $338,900Active3 beds 3 baths1,833 sq. ft.
$338,900Active3 beds 3 baths1,833 sq. ft.269 Sound Circle, Stockbridge, GA 30281
MLS# 10661460Listed by: D.R.HORTON-CROWN REALTY PROF. - New
 $338,400Active3 beds 3 baths1,866 sq. ft.
$338,400Active3 beds 3 baths1,866 sq. ft.273 Sound Circle #150, Stockbridge, GA 30281
MLS# 10661467Listed by: D.R.HORTON-CROWN REALTY PROF. - New
 $254,990Active3 beds 2 baths
$254,990Active3 beds 2 baths1411 Fairview Road, Stockbridge, GA 30281
MLS# 10661362Listed by: eXp Realty - New
 $126,000Active1.14 Acres
$126,000Active1.14 Acres213 Edmonson Court, Stockbridge, GA 30281
MLS# 10660958Listed by: Pristine Palaces Realty LLC - New
 $473,090Active5 beds 4 baths3,300 sq. ft.
$473,090Active5 beds 4 baths3,300 sq. ft.1409 Leafar Way, Mcdonough, GA 30253
MLS# 7695199Listed by: DFH REALTY GA, LLC - New
 $441,510Active4 beds 4 baths2,860 sq. ft.
$441,510Active4 beds 4 baths2,860 sq. ft.1646 Fuma Leaf Way, Mcdonough, GA 30253
MLS# 7695167Listed by: DFH REALTY GA, LLC - New
 $473,090Active5 beds 4 baths3,300 sq. ft.
$473,090Active5 beds 4 baths3,300 sq. ft.1409 Leafar Way #260, McDonough, GA 30253
MLS# 10661036Listed by: Liberty Realty Professionals
