236 Fairbrook Lane, Stockbridge, GA 30281
Local realty services provided by:Better Homes and Gardens Real Estate Jackson Realty
Listed by:beau kelley
Office:buddy kelley properties
MLS#:10586067
Source:METROMLS
Price summary
- Price:$289,900
- Price per sq. ft.:$185.36
- Monthly HOA dues:$48.75
About this home
This sweet ranch home with an unfinished basement is nestled on a cul-de-sac lot inside the coveted Walden swim/tennis neighborhood! You will appreciate this highly efficient split-bedroom plan with the primary bedroom on the main floor. New A/C and furnace! Includes hardwood, carpet and vinyl flooring. Foyer entry. Formal dining room. Great room with vaulted ceiling and gas fireplace. Kitchen with pantry includes a refrigerator with brand new icemaker. Breakfast area. Screened porch ideal for entertaining or relaxing. Primary suite features a vaulted ceiling and walk-in closet. Primary bathroom with double sink vanity, separate shower and a soaking tub with tile surround. Spacious and clean unfinished daylight basement! Gorgeous landscaping with charming curb appeal. Walden is situated convenient to the new Sprouts supermarket, Costco, and other shopping, retail and dining establishment at the Bridges at Jodeco development. Less than 5 minutes to I-75. One exit south of Piedmont Henry Medical Center and Eagle's Landing/Hudson Bridge shopping and dining centers.
Contact an agent
Home facts
- Year built:1995
- Listing ID #:10586067
- Updated:September 28, 2025 at 10:47 AM
Rooms and interior
- Bedrooms:3
- Total bathrooms:2
- Full bathrooms:2
- Living area:1,564 sq. ft.
Heating and cooling
- Cooling:Ceiling Fan(s), Central Air
- Heating:Central, Natural Gas
Structure and exterior
- Roof:Composition
- Year built:1995
- Building area:1,564 sq. ft.
- Lot area:0.48 Acres
Schools
- High school:Dutchtown
- Middle school:Dutchtown
- Elementary school:Pates Creek
Utilities
- Water:Public
- Sewer:Public Sewer, Sewer Available
Finances and disclosures
- Price:$289,900
- Price per sq. ft.:$185.36
- Tax amount:$947 (24)
New listings near 236 Fairbrook Lane
- New
 $429,900Active4 beds 3 baths3,140 sq. ft.
$429,900Active4 beds 3 baths3,140 sq. ft.30 Roseberry Dr, Stockbridge, GA 30281
MLS# 7656654Listed by: VIRTUAL PROPERTIES REALTY.COM - New
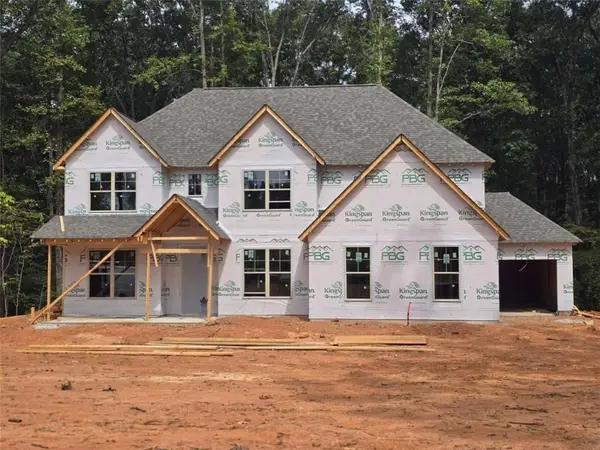 $501,069Active5 beds 3 baths
$501,069Active5 beds 3 baths1080 Gardner Road, Stockbridge, GA 30281
MLS# 7656564Listed by: PBG BUILT REALTY, LLC - New
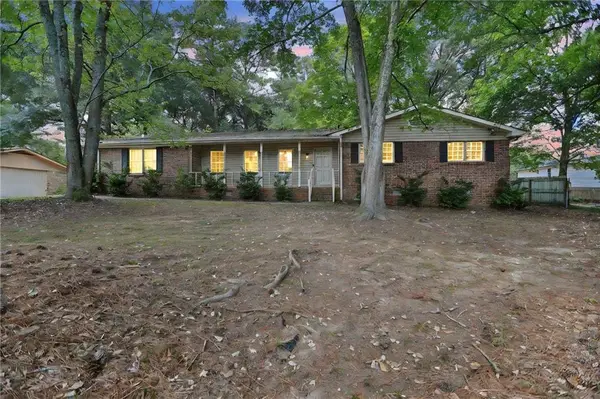 $235,000Active3 beds 2 baths1,884 sq. ft.
$235,000Active3 beds 2 baths1,884 sq. ft.20 Carriage Trce, Stockbridge, GA 30281
MLS# 7656479Listed by: DWELLI INC. - New
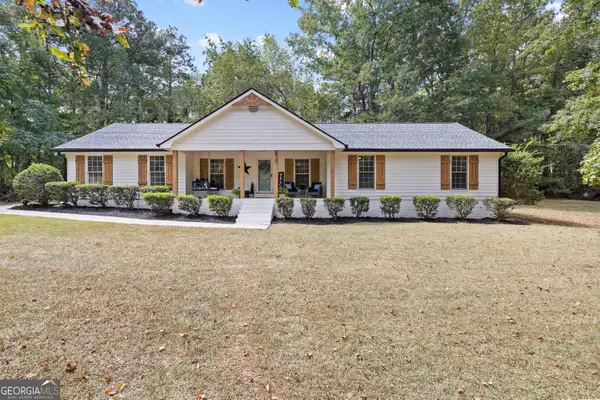 $337,900Active3 beds 2 baths1,663 sq. ft.
$337,900Active3 beds 2 baths1,663 sq. ft.2518 Flippen Road, Stockbridge, GA 30281
MLS# 10613542Listed by: Southern Classic Realtors - New
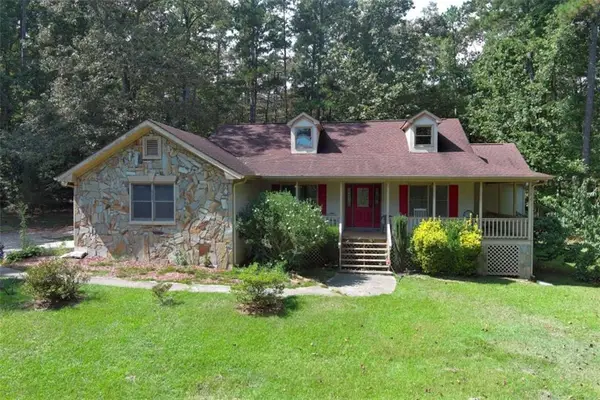 $354,999Active3 beds 2 baths2,466 sq. ft.
$354,999Active3 beds 2 baths2,466 sq. ft.3488 Pebble Brook Lane, Stockbridge, GA 30281
MLS# 7656237Listed by: MARKET SOUTH PROPERTIES, INC. - New
 $37,000Active1.65 Acres
$37,000Active1.65 Acres0 Flakes Rd #24, Stockbridge, GA 30281
MLS# 10613280Listed by: Coldwell Banker Kinard Realty - New
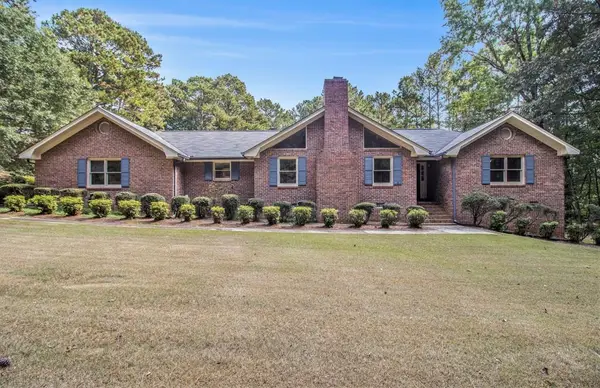 $375,000Active3 beds 3 baths2,471 sq. ft.
$375,000Active3 beds 3 baths2,471 sq. ft.145 Plantation Way, Stockbridge, GA 30281
MLS# 7656052Listed by: BOLST, INC. - New
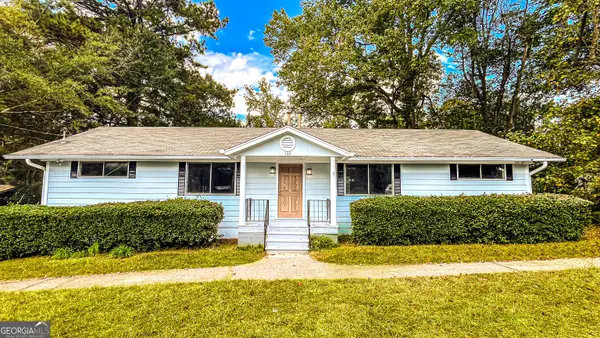 $179,900Active-- beds -- baths
$179,900Active-- beds -- baths105 Highland Circle, Stockbridge, GA 30281
MLS# 10612580Listed by: Keller Williams Rlty Atl Part - New
 $659,000Active4 beds 5 baths4,380 sq. ft.
$659,000Active4 beds 5 baths4,380 sq. ft.509 Tall Pines Court, Stockbridge, GA 30281
MLS# 7655494Listed by: BOLST, INC. - New
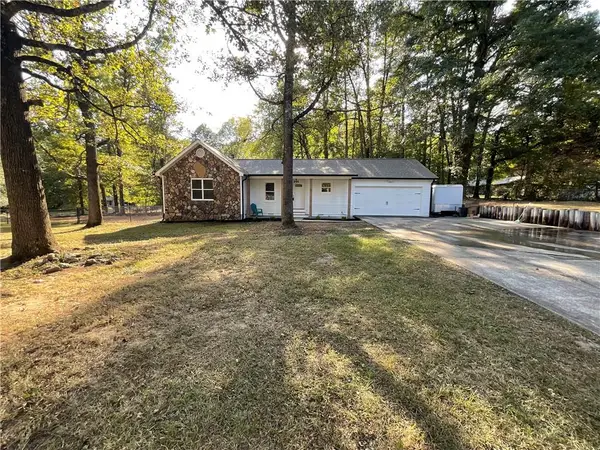 $274,900Active3 beds 2 baths1,310 sq. ft.
$274,900Active3 beds 2 baths1,310 sq. ft.70 Ridgewood Trail, Stockbridge, GA 30281
MLS# 7655215Listed by: VIRTUAL PROPERTIES REALTY.COM
