257 Ironwood Drive, Stockbridge, GA 30281
Local realty services provided by:Better Homes and Gardens Real Estate Jackson Realty
257 Ironwood Drive,Stockbridge, GA 30281
$570,000
- 5 Beds
- 5 Baths
- 4,848 sq. ft.
- Single family
- Active
Listed by: jenneisha parker, the hester group
Office: hester group, realtors
MLS#:10607936
Source:METROMLS
Price summary
- Price:$570,000
- Price per sq. ft.:$117.57
- Monthly HOA dues:$29.17
About this home
Freshly updated for peace of mind: recent whole-home deep clean, full interior paint (walls, ceilings, and trim with primer), new carpet and pad. Luxury and everyday comfort meet at 257 Ironwood Drive in Stockbridge. This stunning 5-bedroom, 4.5-bath home with two owner's suites offers space and style inside and out. A dramatic two-story foyer welcomes you to formal living and dining rooms that flow to a light-filled family room and a cozy keeping room with fireplace. The chef's kitchen is an entertainer's dream with both an island and a peninsula, stainless appliances, and generous cabinetry-perfect for hosting large gatherings. Upstairs, an oversized loft provides a flexible hangout or media space. The primary retreat is pure indulgence with a sitting area and fireplace, his-and-hers closets, and a spa bath featuring a soaking tub and separate shower. A second main-level owner's suite offers ideal multigenerational or guest quarters. Step outside to your private resort with an inground gunite saltwater pool, fenced backyard, and covered patio ready for year-round relaxation and entertaining. Conveniently located near shopping, dining, and I-75, this home blends elegance and everyday ease.
Contact an agent
Home facts
- Year built:2015
- Listing ID #:10607936
- Updated:November 14, 2025 at 12:29 PM
Rooms and interior
- Bedrooms:5
- Total bathrooms:5
- Full bathrooms:4
- Half bathrooms:1
- Living area:4,848 sq. ft.
Heating and cooling
- Cooling:Ceiling Fan(s), Central Air, Zoned
- Heating:Central, Zoned
Structure and exterior
- Roof:Composition
- Year built:2015
- Building area:4,848 sq. ft.
- Lot area:0.69 Acres
Schools
- High school:Woodland
- Middle school:Woodland
- Elementary school:Woodland
Utilities
- Water:Public
- Sewer:Septic Tank
Finances and disclosures
- Price:$570,000
- Price per sq. ft.:$117.57
- Tax amount:$7,070 (2024)
New listings near 257 Ironwood Drive
- New
 $299,990Active3 beds 3 baths1,695 sq. ft.
$299,990Active3 beds 3 baths1,695 sq. ft.277 Epping Street #79, Stockbridge, GA 30281
MLS# 7681111Listed by: ROCKHAVEN REALTY, LLC - New
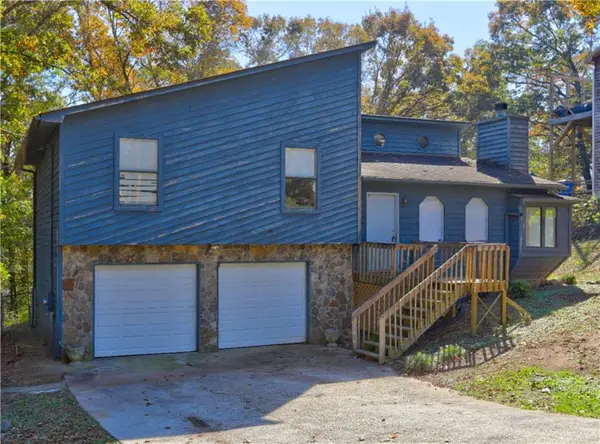 $219,999Active4 beds 2 baths1,372 sq. ft.
$219,999Active4 beds 2 baths1,372 sq. ft.170 Oakland Boulevard, Stockbridge, GA 30281
MLS# 7680977Listed by: ATRIUM REALTY, LLC - New
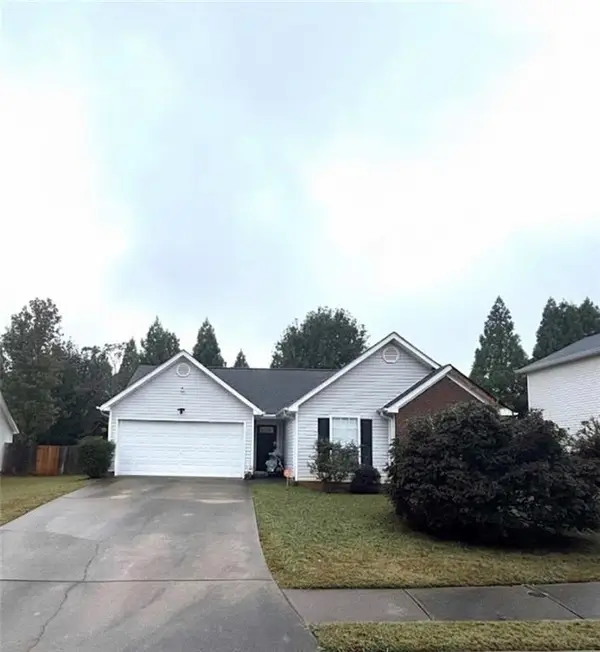 $270,900Active3 beds 2 baths1,387 sq. ft.
$270,900Active3 beds 2 baths1,387 sq. ft.209 Brannans Walk, Mcdonough, GA 30253
MLS# 7680876Listed by: EXIT SELF PROPERTY ADVISORS, LLC - New
 $270,000Active4 beds 4 baths2,492 sq. ft.
$270,000Active4 beds 4 baths2,492 sq. ft.125 Bob White Drive, Stockbridge, GA 30281
MLS# 7679656Listed by: VICI REAL ESTATE - New
 $275,000Active3 beds 2 baths1,407 sq. ft.
$275,000Active3 beds 2 baths1,407 sq. ft.190 Helen Lane, Stockbridge, GA 30281
MLS# 7680234Listed by: MAXIMUM ONE REALTOR PARTNERS - Open Sun, 1 to 3:30pmNew
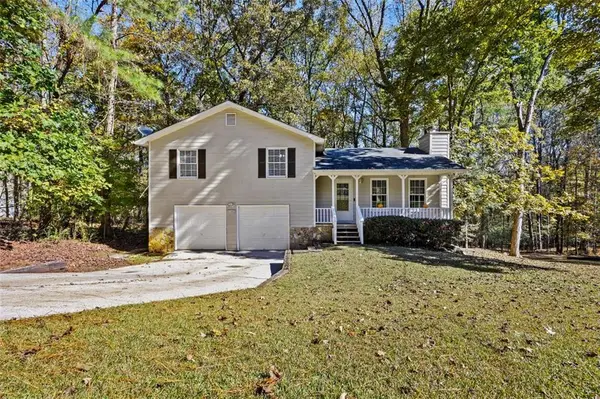 $245,000Active4 beds 2 baths1,364 sq. ft.
$245,000Active4 beds 2 baths1,364 sq. ft.140 Springvalley Circle, Stockbridge, GA 30281
MLS# 7679676Listed by: KELLER WMS RE ATL MIDTOWN - New
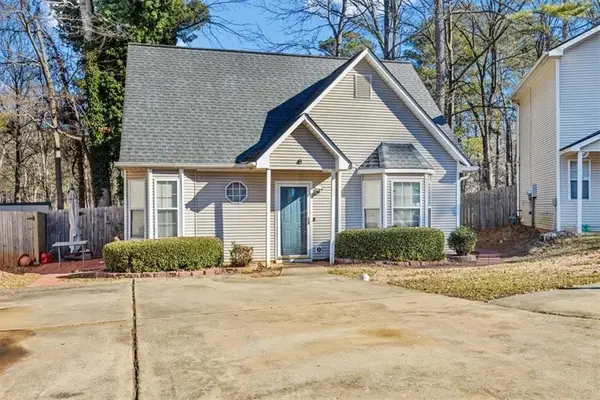 $210,500Active3 beds 2 baths1,305 sq. ft.
$210,500Active3 beds 2 baths1,305 sq. ft.145 Turning Pt, Stockbridge, GA 30281
MLS# 7680176Listed by: HOMESMART - New
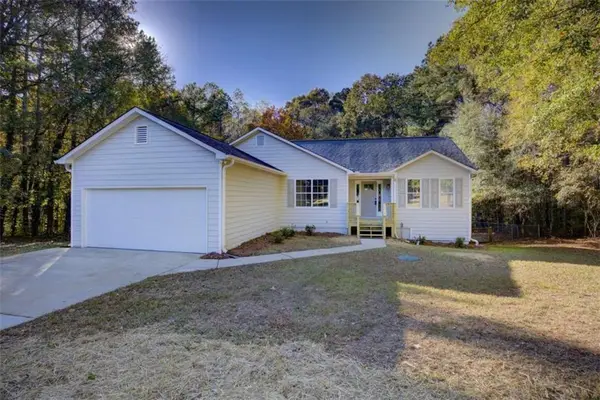 $289,900Active3 beds 2 baths1,486 sq. ft.
$289,900Active3 beds 2 baths1,486 sq. ft.130 Country Mill Lane, Stockbridge, GA 30281
MLS# 7679994Listed by: AGENTS REALTY, LLC - New
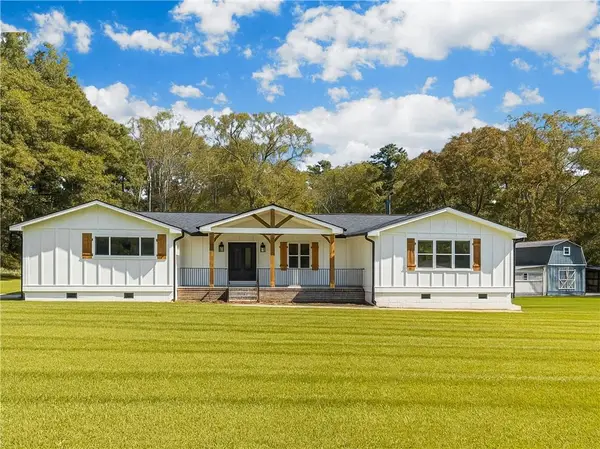 $549,900Active4 beds 3 baths2,800 sq. ft.
$549,900Active4 beds 3 baths2,800 sq. ft.4925 Cook Road Sw, Stockbridge, GA 30281
MLS# 7679584Listed by: IMPERIAL ESTATE REALTY, LLC - New
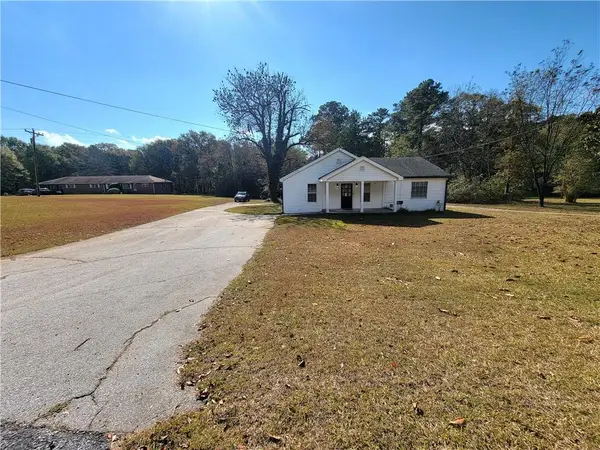 $303,000Active4 beds 3 baths1,753 sq. ft.
$303,000Active4 beds 3 baths1,753 sq. ft.808 Old Conyers Road, Stockbridge, GA 30281
MLS# 7678864Listed by: RWATL, LLC.
