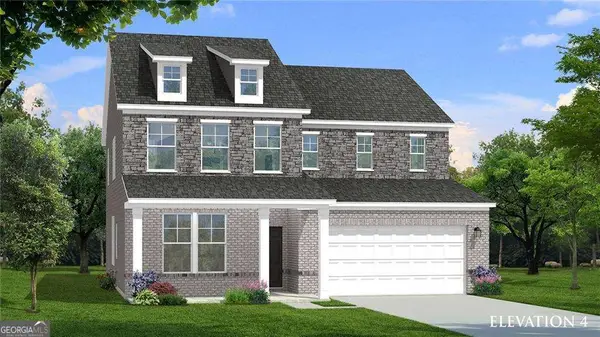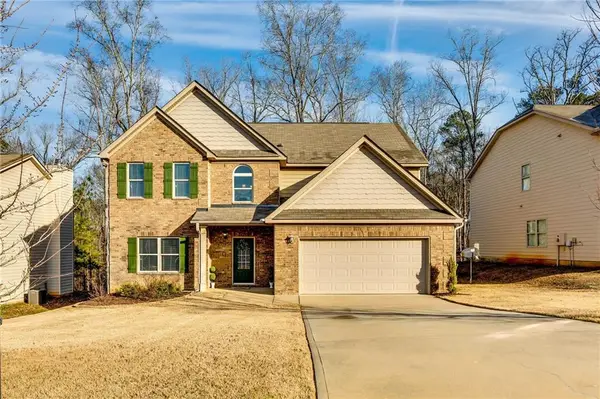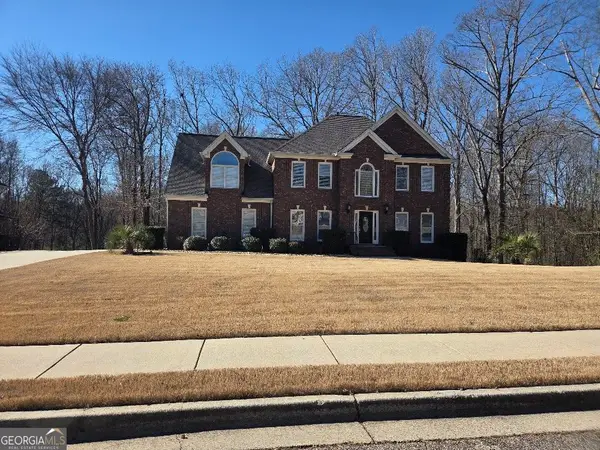396 Avian Forest Drive, Stockbridge, GA 30281
Local realty services provided by:Better Homes and Gardens Real Estate Jackson Realty
396 Avian Forest Drive,Stockbridge, GA 30281
$299,900
- 3 Beds
- 2 Baths
- 2,011 sq. ft.
- Single family
- Active
Listed by: kelly gilstrap6786124844, kelly.gilstrap@cbrealty.com
Office: coldwell banker realty
MLS#:10455252
Source:METROMLS
Price summary
- Price:$299,900
- Price per sq. ft.:$149.13
- Monthly HOA dues:$80
About this home
***NEW IMPROVED PRICE*** Don't hesitate on this incredible deal! Own immediate equity in this home valued at $330,000 per tax records. Exceptional one-level ranch-style spacious floorplan unique to other homes in the Avian Forest community. Enjoy your morning coffee in the mosaic-tiled sunroom, on your deck or in your private gazebo. Entertain your guests in your open-concept kitchen and living room! The formal dining room has sliding glass doors to the outside and a passage to the kitchen with modern looking dark cabinets, stainless steel appliances and gas cooking. Open and bright breakfast area with a window leads to a generous living room with high vaulted ceilings and a gas fireplace. Double doors lead to a bonus room offering a private sanctuary for meditation, exercise, a home office or a 4th bedroom. Expansive primary bedroom has new flooring, and the primary bath has double vanities, a huge garden tub and separate shower. Newer HVAC replaced just one year ago. Low maintenance front yard and back yard that abuts to a wooded-sloped area on the back side of the lot providing additional privacy. Avian Forest is just 3 miles from I75 and I675 off of Flippen Road. Stockbridge offers excellent options for outdoorsy people to hike the amazing Panola Mountain State Park and the Yule Forest. Golfers will enjoy the J.P. Moseley Park Disc Golf Course and Rum Creek Golf. Enjoy events at the Stockbridge Amphitheater and Media Mania throughout the year.
Contact an agent
Home facts
- Year built:2001
- Listing ID #:10455252
- Updated:January 23, 2026 at 11:58 AM
Rooms and interior
- Bedrooms:3
- Total bathrooms:2
- Full bathrooms:2
- Living area:2,011 sq. ft.
Heating and cooling
- Cooling:Ceiling Fan(s), Central Air, Electric
- Heating:Central, Forced Air, Hot Water, Natural Gas, Wood
Structure and exterior
- Roof:Composition
- Year built:2001
- Building area:2,011 sq. ft.
- Lot area:0.15 Acres
Schools
- High school:Dutchtown
- Middle school:Dutchtown
- Elementary school:Red Oak
Utilities
- Water:Public, Water Available
- Sewer:Public Sewer, Sewer Available
Finances and disclosures
- Price:$299,900
- Price per sq. ft.:$149.13
- Tax amount:$2,105 (2024)
New listings near 396 Avian Forest Drive
- New
 $396,900Active4 beds 2 baths2,303 sq. ft.
$396,900Active4 beds 2 baths2,303 sq. ft.138 Oak Bend Drive, Stockbridge, GA 30281
MLS# 10678178Listed by: Climmons Group Real Estate - New
 $35,000Active0.13 Acres
$35,000Active0.13 Acres0 Brooks Drive, Stockbridge, GA 30281
MLS# 7708608Listed by: THE COMMISSION LUXURY GROUP LLC - New
 $265,000Active-- beds -- baths
$265,000Active-- beds -- baths0 Hwy 155 Tract 2, Stockbridge, GA 30281
MLS# 10677815Listed by: Market South Properties Inc. - New
 $494,993Active4 beds 3 baths2,514 sq. ft.
$494,993Active4 beds 3 baths2,514 sq. ft.240 Chiswick Loop, Stockbridge, GA 30281
MLS# 10677696Listed by: DRB Group Georgia LLC - New
 $349,999Active4 beds 2 baths1,774 sq. ft.
$349,999Active4 beds 2 baths1,774 sq. ft.120 Montgomery Drive, Stockbridge, GA 30281
MLS# 10677779Listed by: NorthGroup Real Estate Inc - New
 $15,000Active0.7 Acres
$15,000Active0.7 Acres0 Dobbins Drive, Stockbridge, GA 30281
MLS# 10677533Listed by: Sell Your Home Services LLC - New
 $387,899Active5 beds 3 baths2,877 sq. ft.
$387,899Active5 beds 3 baths2,877 sq. ft.1154 Paramount Drive, Mcdonough, GA 30253
MLS# 7708055Listed by: CENTURY 21 RESULTS - New
 Listed by BHGRE$519,000Active4 beds 3 baths2,895 sq. ft.
Listed by BHGRE$519,000Active4 beds 3 baths2,895 sq. ft.465 Young James Circle, Stockbridge, GA 30281
MLS# 10676824Listed by: BHGRE Metro Brokers - New
 $299,000Active3 beds 2 baths1,536 sq. ft.
$299,000Active3 beds 2 baths1,536 sq. ft.119 Cotton Indian Trail, Stockbridge, GA 30281
MLS# 10676767Listed by: Market South Properties Inc. - New
 $475,000Active4 beds 3 baths3,470 sq. ft.
$475,000Active4 beds 3 baths3,470 sq. ft.560 Aerial Avenue, Stockbridge, GA 30281
MLS# 10676536Listed by: Mark Spain Real Estate
